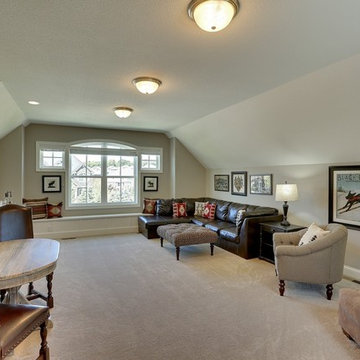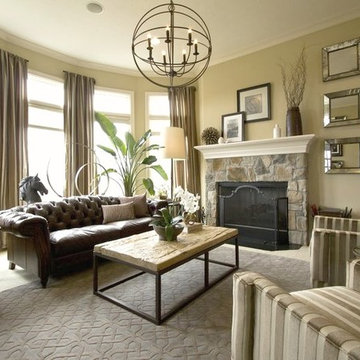ブラウンのトランジショナルスタイルのファミリールーム (カーペット敷き) の写真
絞り込み:
資材コスト
並び替え:今日の人気順
写真 141〜160 枚目(全 1,357 枚)
1/4
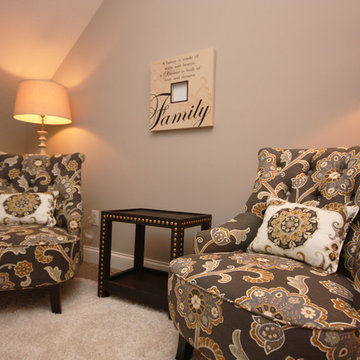
A custom fireplace is the visual focus of this craftsman style home's living room while the U-shaped kitchen and elegant bedroom showcase gorgeous pendant lights.
Project completed by Wendy Langston's Everything Home interior design firm, which serves Carmel, Zionsville, Fishers, Westfield, Noblesville, and Indianapolis.
For more about Everything Home, click here: https://everythinghomedesigns.com/
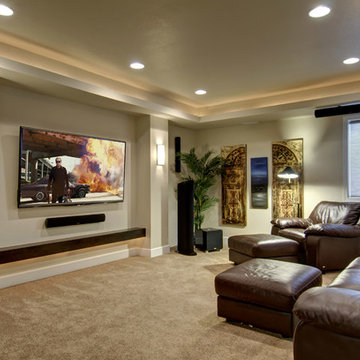
TV wall area with sofa. ©Finished Basement Company
デンバーにある中くらいなトランジショナルスタイルのおしゃれなオープンリビング (ホームバー、ベージュの壁、カーペット敷き、横長型暖炉、タイルの暖炉まわり、壁掛け型テレビ、ベージュの床) の写真
デンバーにある中くらいなトランジショナルスタイルのおしゃれなオープンリビング (ホームバー、ベージュの壁、カーペット敷き、横長型暖炉、タイルの暖炉まわり、壁掛け型テレビ、ベージュの床) の写真
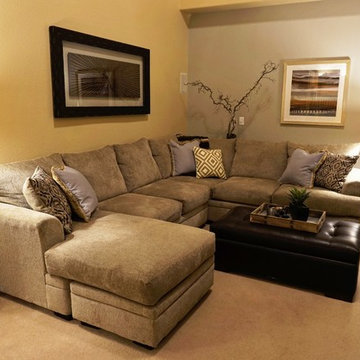
デンバーにあるお手頃価格の中くらいなトランジショナルスタイルのおしゃれな独立型ファミリールーム (カーペット敷き、ベージュの床、グレーの壁、標準型暖炉、木材の暖炉まわり、壁掛け型テレビ) の写真
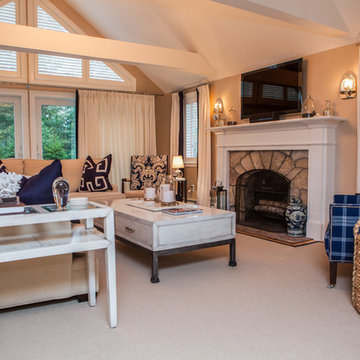
ボストンにある広いトランジショナルスタイルのおしゃれな独立型ファミリールーム (ベージュの壁、カーペット敷き、標準型暖炉、石材の暖炉まわり、壁掛け型テレビ、ベージュの床) の写真
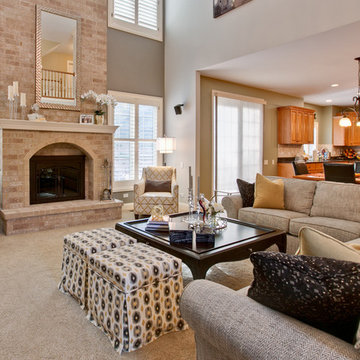
Gorgeous 2-story great room with brick fireplace. Beautifully accented with golds and blacks.
Palo Dobrick Photographer
シカゴにある高級な中くらいなトランジショナルスタイルのおしゃれなオープンリビング (グレーの壁、カーペット敷き、標準型暖炉、レンガの暖炉まわり、内蔵型テレビ) の写真
シカゴにある高級な中くらいなトランジショナルスタイルのおしゃれなオープンリビング (グレーの壁、カーペット敷き、標準型暖炉、レンガの暖炉まわり、内蔵型テレビ) の写真
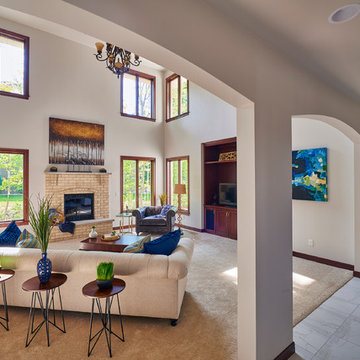
A large open family room is anchored by a light brick fireplace and a custom built-in entertainment center. Wood trim frames large windows and white walls embrace the natural light. Archways provide subtle separation from the rest of the house while maintaining an open-concept feel.
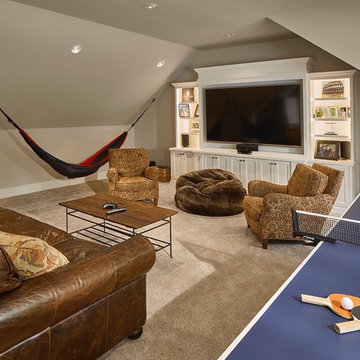
Ken Vaughan
ダラスにある高級な中くらいなトランジショナルスタイルのおしゃれな独立型ファミリールーム (ゲームルーム、グレーの壁、カーペット敷き、暖炉なし、埋込式メディアウォール) の写真
ダラスにある高級な中くらいなトランジショナルスタイルのおしゃれな独立型ファミリールーム (ゲームルーム、グレーの壁、カーペット敷き、暖炉なし、埋込式メディアウォール) の写真
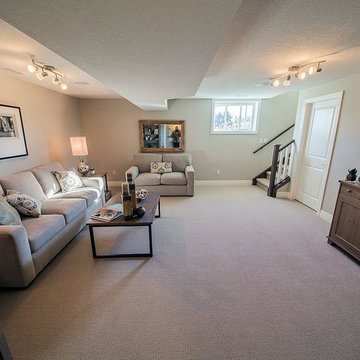
Beautiful, and durable berber carpet
Credit: Hayhoe Homes
トロントにある広いトランジショナルスタイルのおしゃれな独立型ファミリールーム (ベージュの壁、カーペット敷き) の写真
トロントにある広いトランジショナルスタイルのおしゃれな独立型ファミリールーム (ベージュの壁、カーペット敷き) の写真
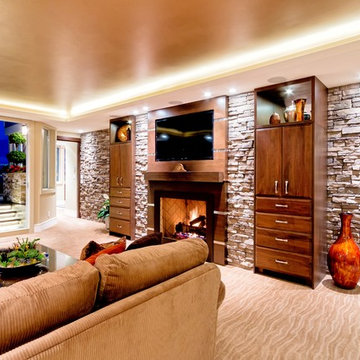
The family room feature wall is dressed in custom Walnut cabinets with stainless strip detail. Stacked stone adds visual texture and interest to this casual space. Textured carpet under foot keep the space warm and also offers an acoustic quality. Perimeter LED lighting washes a metallic painted ceiling and is teamed with recessed lights can be controlled to dim down for the perfect amount of light for watching romantic comedies or action packed movies.
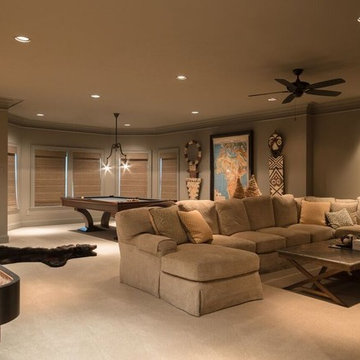
ヒューストンにある広いトランジショナルスタイルのおしゃれな独立型ファミリールーム (ゲームルーム、グレーの壁、カーペット敷き、ベージュの床、壁掛け型テレビ) の写真
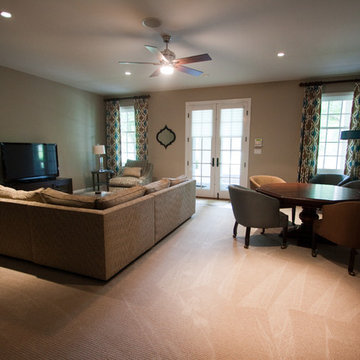
他の地域にある広いトランジショナルスタイルのおしゃれな独立型ファミリールーム (ゲームルーム、ベージュの壁、カーペット敷き、暖炉なし、据え置き型テレビ) の写真
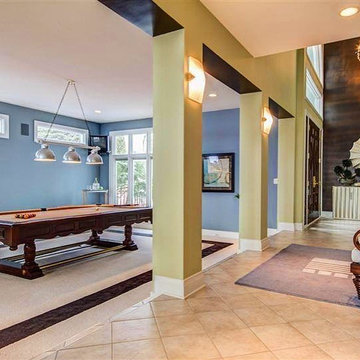
グランドラピッズにある高級な広いトランジショナルスタイルのおしゃれな独立型ファミリールーム (ゲームルーム、青い壁、カーペット敷き、暖炉なし、テレビなし、ベージュの床) の写真
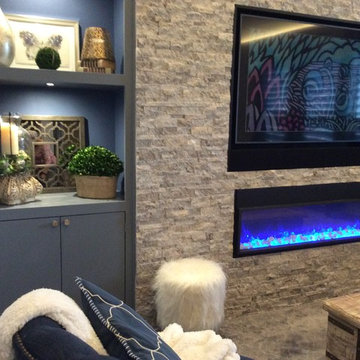
Designer: Terri Becker
Construction: Star Interior Resources
Guadalupe Garza, Twin Shoot Photography
ダラスにある高級な広いトランジショナルスタイルのおしゃれなオープンリビング (ゲームルーム、グレーの壁、カーペット敷き、吊り下げ式暖炉、石材の暖炉まわり、埋込式メディアウォール、グレーの床) の写真
ダラスにある高級な広いトランジショナルスタイルのおしゃれなオープンリビング (ゲームルーム、グレーの壁、カーペット敷き、吊り下げ式暖炉、石材の暖炉まわり、埋込式メディアウォール、グレーの床) の写真
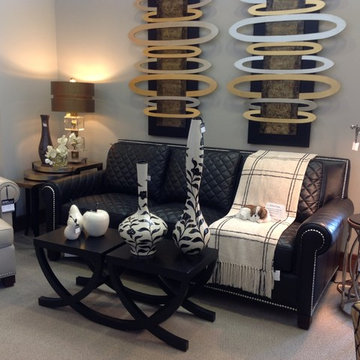
他の地域にある小さなトランジショナルスタイルのおしゃれな独立型ファミリールーム (グレーの壁、カーペット敷き、コーナー設置型暖炉) の写真
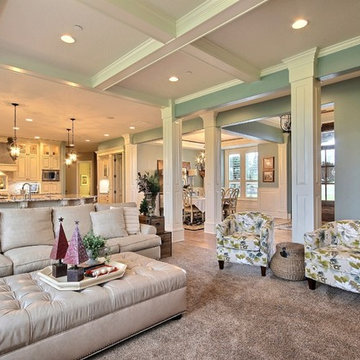
Party Palace - Custom Ranch on Acreage in Ridgefield Washington by Cascade West Development Inc.
This family is very involved with their church and hosts community events weekly; so the need to access the kitchen, seating areas, dining and entryways with 100+ guests present was imperative. This prompted us and the homeowner to create extra square footage around these amenities. The kitchen also received the double island treatment. Allowing guests to be hosted at one of the larger islands (capable of seating 5-6) while hors d'oeuvres and refreshments can be prepared on the smaller more centrally located island, helped these happy hosts to staff and plan events accordingly. Placement of these rooms relative to each other in the floor plan was also key to keeping all of the excitement happening in one place, making regular events easy to monitor, easy to maintain and relatively easy to clean-up. Some other important features that made this house a party-palace were a hidden butler's pantry, multiple wetbars and prep spaces, sectional seating inside and out, and double dining nooks (formal and informal).
Cascade West Facebook: https://goo.gl/MCD2U1
Cascade West Website: https://goo.gl/XHm7Un
These photos, like many of ours, were taken by the good people of ExposioHDR - Portland, Or
Exposio Facebook: https://goo.gl/SpSvyo
Exposio Website: https://goo.gl/Cbm8Ya
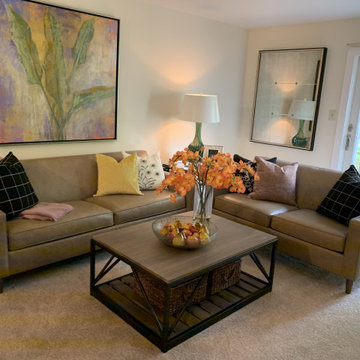
A few months ago I received an email from White Horse Village Retirement Community after they found my portfolio online inquiring if we could work together on a staging opportunity. Fast forward to weeks of hard work pulling floor samples and clearance accessories together, rendering 3D floor plans, coordinating a 2 day installation and working with the best team, my first staging project is complete! I hope future residents walk through the front door and it feels like home in this garden inspired space.
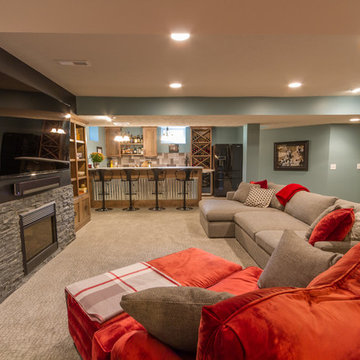
他の地域にある中くらいなトランジショナルスタイルのおしゃれなオープンリビング (カーペット敷き、標準型暖炉、ホームバー、緑の壁、石材の暖炉まわり、壁掛け型テレビ、グレーの床) の写真
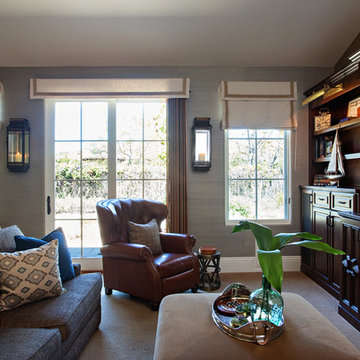
Found Creative Studio
サンディエゴにある高級な広いトランジショナルスタイルのおしゃれな独立型ファミリールーム (ライブラリー、青い壁、カーペット敷き、埋込式メディアウォール) の写真
サンディエゴにある高級な広いトランジショナルスタイルのおしゃれな独立型ファミリールーム (ライブラリー、青い壁、カーペット敷き、埋込式メディアウォール) の写真
ブラウンのトランジショナルスタイルのファミリールーム (カーペット敷き) の写真
8
