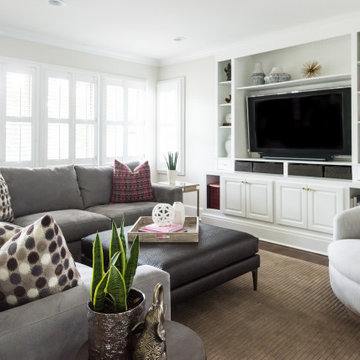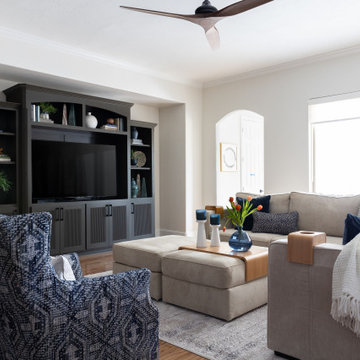お手頃価格の広いトランジショナルスタイルのファミリールームの写真
絞り込み:
資材コスト
並び替え:今日の人気順
写真 61〜80 枚目(全 1,566 枚)
1/4
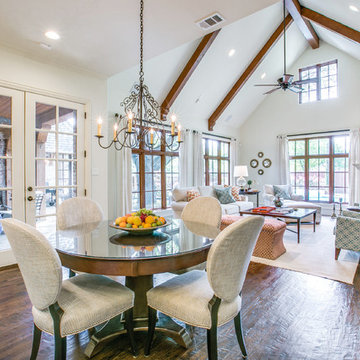
Designing our clients’ space in Alta Vista, the concept was to accentuate the room’s architectural beauty while infusing pattern and color to pull in the natural splendor of the outdoors. We incorporated bold colors, loved by our clients, pairing them with neutral tones to create balance. Each element packs a punch individually yet allows the eye to cohesively perceive one space. This inviting room emits warmth and comfort for all seasons and entertaining occasions.
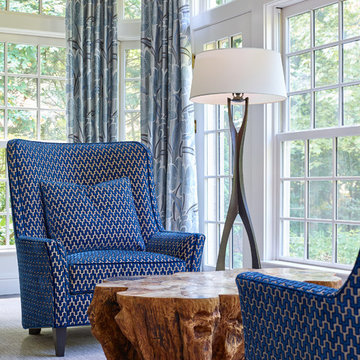
Nestled by the windows overlooking the yard and flooded with light a more contemporary take on a wing chair is upholstered with a cut blue velvet. To bring in the rustic nature of the kitchen table and stools a large log table brings the outside in....Photo by Jared Kuzia
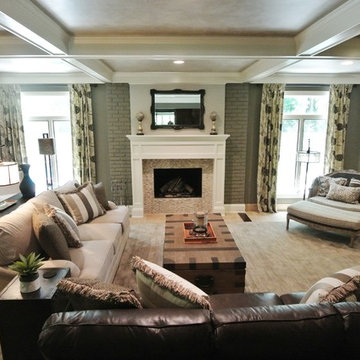
The room blends traditional with rustic charm. We brought in a warm taupe's, brown and cream colors to make the room feel more open and soothing. We ordered oversized furniture so that the family could lounge and completely redid the fireplace wall as it was originally covered with tile that hid the brick. The oversized area rug helps anchor the conversation area.
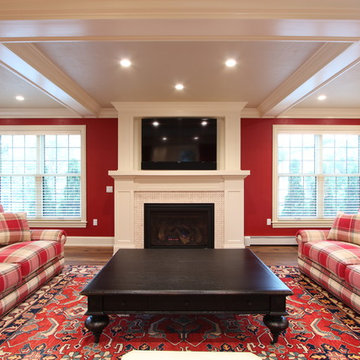
Warm red paint was used in this sunken living room. A fireplace was added on the exterior wall. A gas insert, marble tile surround, wood mantle, and recessed TV make this a great architectural feature in this remodeled room.
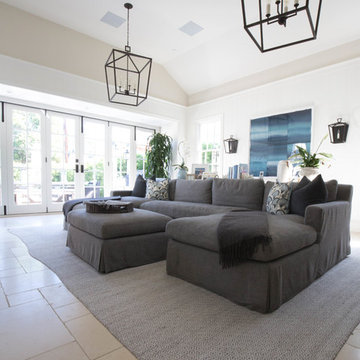
Dual chandeliers and iron wall sconces add grandeur to this casual rec room.
Cabochon Surfaces & Fixtures
サンディエゴにあるお手頃価格の広いトランジショナルスタイルのおしゃれなオープンリビング (ホームバー、白い壁、ライムストーンの床、暖炉なし、壁掛け型テレビ) の写真
サンディエゴにあるお手頃価格の広いトランジショナルスタイルのおしゃれなオープンリビング (ホームバー、白い壁、ライムストーンの床、暖炉なし、壁掛け型テレビ) の写真
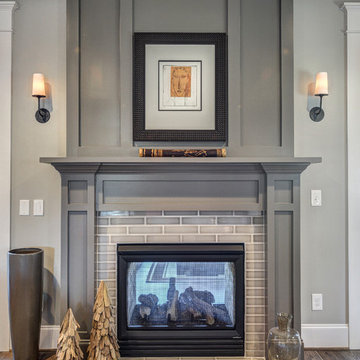
The fireplace mantel was enlarged to go up the wall entirely so that it had a more impressive look to the area of the room where doors flanked it. The tile, while vintage in look is modern in it's size of 2" x 10".
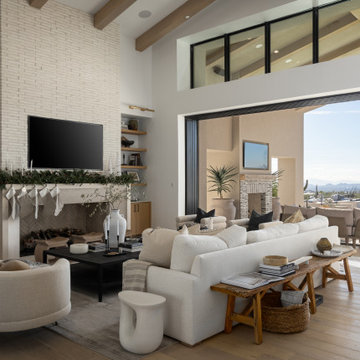
フェニックスにあるお手頃価格の広いトランジショナルスタイルのおしゃれなオープンリビング (ホームバー、白い壁、淡色無垢フローリング、暖炉なし、壁掛け型テレビ、ベージュの床、折り上げ天井、壁紙、石材の暖炉まわり) の写真

Amy Williams photography
Fun and whimsical family room & kitchen remodel. This room was custom designed for a family of 7. My client wanted a beautiful but practical space. We added lots of details such as the bead board ceiling, beams and crown molding and carved details on the fireplace.
The kitchen is full of detail and charm. Pocket door storage allows a drop zone for the kids and can easily be closed to conceal the daily mess. Beautiful fantasy brown marble counters and white marble mosaic back splash compliment the herringbone ceramic tile floor. Built-in seating opened up the space for more cabinetry in lieu of a separate dining space. This custom banquette features pattern vinyl fabric for easy cleaning.
We designed this custom TV unit to be left open for access to the equipment. The sliding barn doors allow the unit to be closed as an option, but the decorative boxes make it attractive to leave open for easy access.
The hex coffee tables allow for flexibility on movie night ensuring that each family member has a unique space of their own. And for a family of 7 a very large custom made sofa can accommodate everyone. The colorful palette of blues, whites, reds and pinks make this a happy space for the entire family to enjoy. Ceramic tile laid in a herringbone pattern is beautiful and practical for a large family. Fun DIY art made from a calendar of cities is a great focal point in the dinette area.
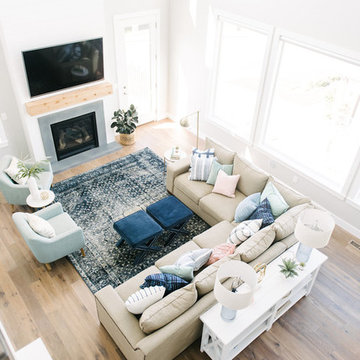
Jessica White
ソルトレイクシティにあるお手頃価格の広いトランジショナルスタイルのおしゃれなオープンリビング (無垢フローリング、標準型暖炉、壁掛け型テレビ、白い壁) の写真
ソルトレイクシティにあるお手頃価格の広いトランジショナルスタイルのおしゃれなオープンリビング (無垢フローリング、標準型暖炉、壁掛け型テレビ、白い壁) の写真
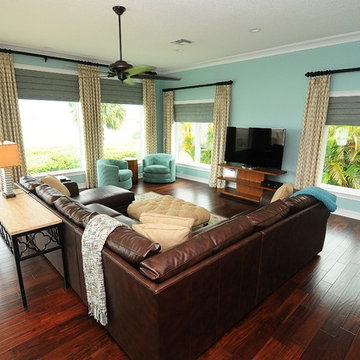
タンパにあるお手頃価格の広いトランジショナルスタイルのおしゃれなオープンリビング (青い壁、濃色無垢フローリング、暖炉なし、据え置き型テレビ、茶色い床) の写真
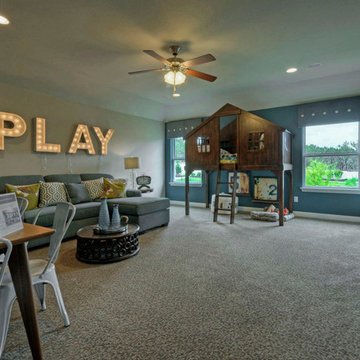
Family room with blue accent wall and Tree House
オースティンにあるお手頃価格の広いトランジショナルスタイルのおしゃれなオープンリビング (ゲームルーム、青い壁、カーペット敷き、暖炉なし、壁掛け型テレビ) の写真
オースティンにあるお手頃価格の広いトランジショナルスタイルのおしゃれなオープンリビング (ゲームルーム、青い壁、カーペット敷き、暖炉なし、壁掛け型テレビ) の写真
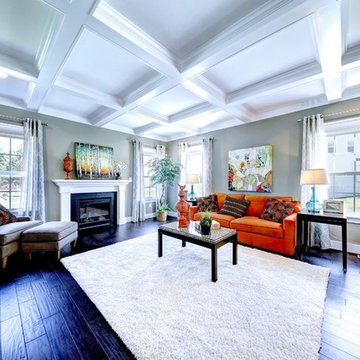
Coffered Ceiling
他の地域にあるお手頃価格の広いトランジショナルスタイルのおしゃれな独立型ファミリールーム (ベージュの壁、濃色無垢フローリング、標準型暖炉、木材の暖炉まわり、据え置き型テレビ) の写真
他の地域にあるお手頃価格の広いトランジショナルスタイルのおしゃれな独立型ファミリールーム (ベージュの壁、濃色無垢フローリング、標準型暖炉、木材の暖炉まわり、据え置き型テレビ) の写真
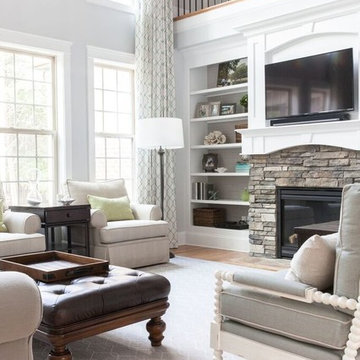
Clean and casual living space designed by New South Home in Charlotte, NC
シャーロットにあるお手頃価格の広いトランジショナルスタイルのおしゃれなオープンリビング (グレーの壁、無垢フローリング、標準型暖炉、石材の暖炉まわり、壁掛け型テレビ) の写真
シャーロットにあるお手頃価格の広いトランジショナルスタイルのおしゃれなオープンリビング (グレーの壁、無垢フローリング、標準型暖炉、石材の暖炉まわり、壁掛け型テレビ) の写真
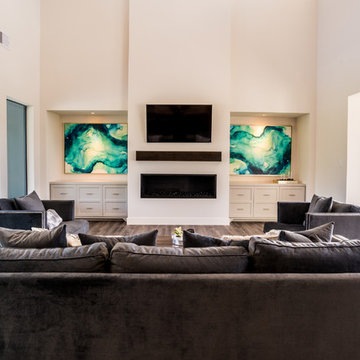
ヒューストンにあるお手頃価格の広いトランジショナルスタイルのおしゃれなオープンリビング (白い壁、濃色無垢フローリング、横長型暖炉、漆喰の暖炉まわり、壁掛け型テレビ、茶色い床) の写真
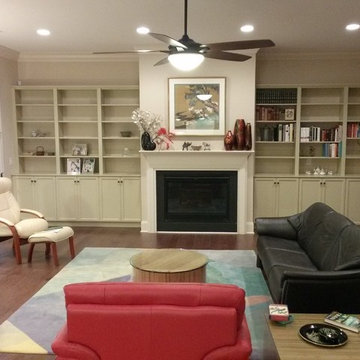
This was a custom painted project with built ins 8 feet wide on either side of a fireplace. Base doors are 36" high with adjustable shelves above. Face frame trim installed to hide shelf edges. Double step top molding on top. Recessed flat base.
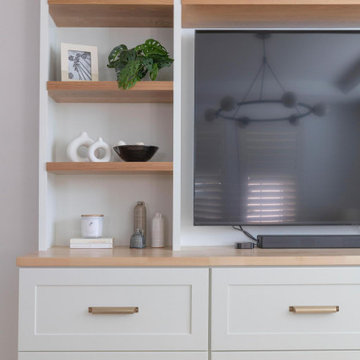
This once dark and shadowed home has had an amazing transformation to light, warm and airy. Counter to ceiling slab backsplash, new warm white cabinets, and wood finishes tied this home together
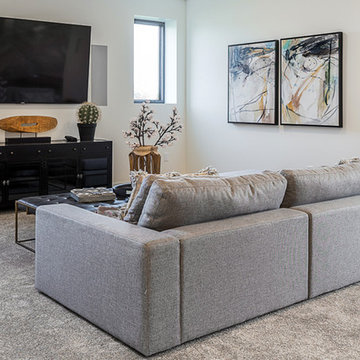
This space is made for entertaining. A large, cozy sectional is perfect for stretching out and watching a movie or this weekend's game. Even though it's on the lower level, lots of windows provide plenty of natural light so the space feels anything but dungeony. Wall color, tile and materials carry over the general color scheme from the upper level for a cohesive look, while darker cabinetry and reclaimed wood accents help set the space apart.
Photo: Kerry Bern www.prepiowa.com
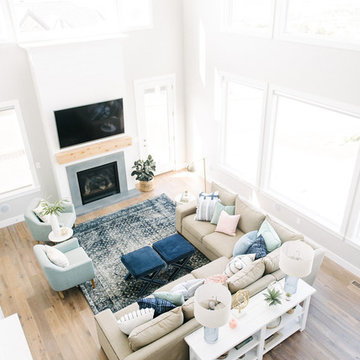
Jessica White
ソルトレイクシティにあるお手頃価格の広いトランジショナルスタイルのおしゃれなオープンリビング (グレーの壁、無垢フローリング、標準型暖炉、コンクリートの暖炉まわり、壁掛け型テレビ) の写真
ソルトレイクシティにあるお手頃価格の広いトランジショナルスタイルのおしゃれなオープンリビング (グレーの壁、無垢フローリング、標準型暖炉、コンクリートの暖炉まわり、壁掛け型テレビ) の写真
お手頃価格の広いトランジショナルスタイルのファミリールームの写真
4
