お手頃価格の広い青いトランジショナルスタイルのファミリールームの写真
絞り込み:
資材コスト
並び替え:今日の人気順
写真 1〜14 枚目(全 14 枚)
1/5

John Gruen
ニューヨークにあるお手頃価格の広いトランジショナルスタイルのおしゃれな独立型ファミリールーム (無垢フローリング、壁掛け型テレビ、マルチカラーの壁) の写真
ニューヨークにあるお手頃価格の広いトランジショナルスタイルのおしゃれな独立型ファミリールーム (無垢フローリング、壁掛け型テレビ、マルチカラーの壁) の写真

Amy Williams photography
Fun and whimsical family room remodel. This room was custom designed for a family of 7. My client wanted a beautiful but practical space. We added lots of details such as the bead board ceiling, beams and crown molding and carved details on the fireplace.
We designed this custom TV unit to be left open for access to the equipment. The sliding barn doors allow the unit to be closed as an option, but the decorative boxes make it attractive to leave open for easy access.
The hex coffee tables allow for flexibility on movie night ensuring that each family member has a unique space of their own. And for a family of 7 a very large custom made sofa can accommodate everyone. The colorful palette of blues, whites, reds and pinks make this a happy space for the entire family to enjoy. Ceramic tile laid in a herringbone pattern is beautiful and practical for a large family.
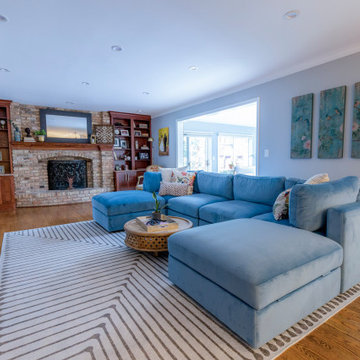
We have updated the family room with this stunning blue family and pet-friendly sofa area for memorable family time. The round coffee table helps soften the rectangular edges and, with some table decor, provides a comfy space for family time.

This finish basement project in Bayport, Minnesota included a custom accent wall created by our in-house finish carpenter team. Additionally, it included a wet bar, game room, bedroom and a hidden bookcase under the stairs.
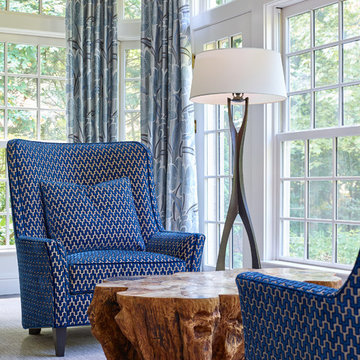
Nestled by the windows overlooking the yard and flooded with light a more contemporary take on a wing chair is upholstered with a cut blue velvet. To bring in the rustic nature of the kitchen table and stools a large log table brings the outside in....Photo by Jared Kuzia
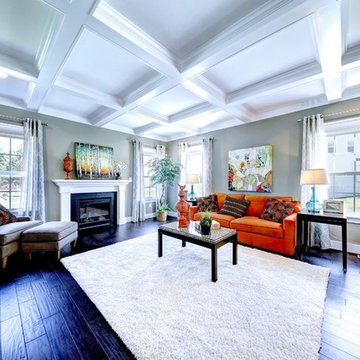
Coffered Ceiling
他の地域にあるお手頃価格の広いトランジショナルスタイルのおしゃれな独立型ファミリールーム (ベージュの壁、濃色無垢フローリング、標準型暖炉、木材の暖炉まわり、据え置き型テレビ) の写真
他の地域にあるお手頃価格の広いトランジショナルスタイルのおしゃれな独立型ファミリールーム (ベージュの壁、濃色無垢フローリング、標準型暖炉、木材の暖炉まわり、据え置き型テレビ) の写真
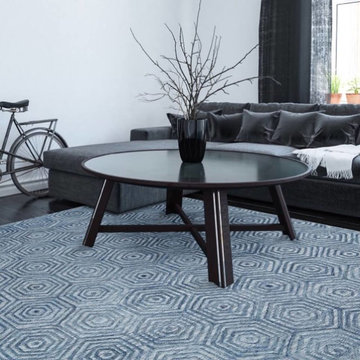
This collection of modern and transitional looks features tonal coloration with unique textural pile motifs that impart a stylish, graphic high-low appearance
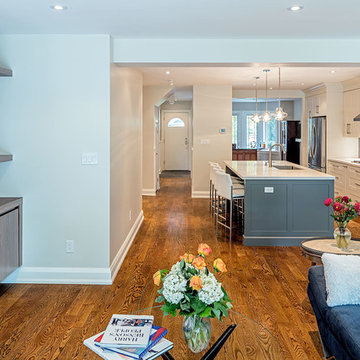
Peter Sellar - photoklik.com
トロントにあるお手頃価格の広いトランジショナルスタイルのおしゃれなファミリールーム (グレーの壁、無垢フローリング、壁掛け型テレビ) の写真
トロントにあるお手頃価格の広いトランジショナルスタイルのおしゃれなファミリールーム (グレーの壁、無垢フローリング、壁掛け型テレビ) の写真
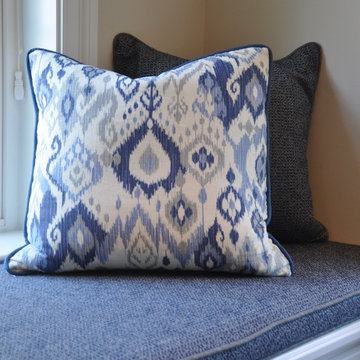
Transitional Family Room for a young family in Bryn Mawr PA
フィラデルフィアにあるお手頃価格の広いトランジショナルスタイルのおしゃれなオープンリビング (グレーの壁、濃色無垢フローリング、標準型暖炉、石材の暖炉まわり、壁掛け型テレビ、茶色い床) の写真
フィラデルフィアにあるお手頃価格の広いトランジショナルスタイルのおしゃれなオープンリビング (グレーの壁、濃色無垢フローリング、標準型暖炉、石材の暖炉まわり、壁掛け型テレビ、茶色い床) の写真
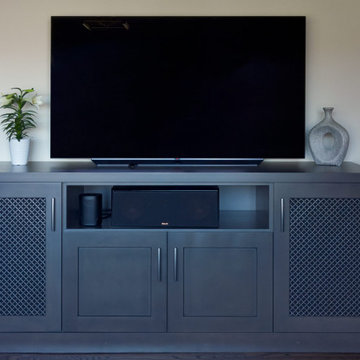
Design objectives:
-Make the fireplace wall more eye catching
-Area for displaying art and entertainment items
-More storage
Design challenges:
-Adding storage to the fireplace wall without making it feel overwhelming
-Having an open-concept design and bringing in aspects of the kitchen into the living space
Design solutions:
-With the area on each side of the fireplace being blank, it allowed for a perfect place to add base cabinet storage and floating shelves for diplaying items
-Since you could see the living area from the kitchen, to make it all blend together we used the same doorstyle and finish as the island cabinets in the kitchen. The fireplace hearth has the same quartz stone as the kitchen and the light fixture is a matching set with the linear pendant from the kitchen.
-The cabinet below the TV needed space for speakers and ventilation for the cable box units that tend to get very hot. Adding speaker mesh allowed for ventilation but it was very unappealing to the eye. To spruce it up, we added a beautiful decorative metal diamond grille!
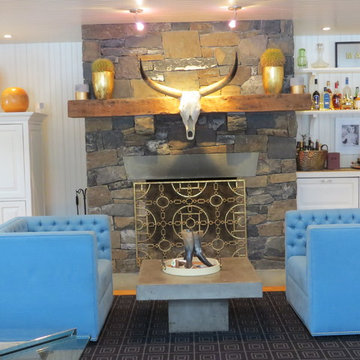
Great room
Bar
Swivel chairs
Tricia Anderson Rosenthal
ニューヨークにあるお手頃価格の広いトランジショナルスタイルのおしゃれなファミリールームの写真
ニューヨークにあるお手頃価格の広いトランジショナルスタイルのおしゃれなファミリールームの写真
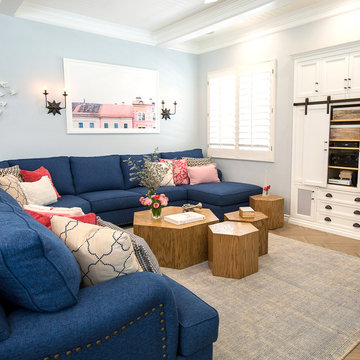
Amy Williams photography
Fun and whimsical family room remodel. This room was custom designed for a family of 7. My client wanted a beautiful but practical space. We added lots of details such as the bead board ceiling, beams and crown molding and carved details on the fireplace.
We designed this custom TV unit to be left open for access to the equipment. The sliding barn doors allow the unit to be closed as an option, but the decorative boxes make it attractive to leave open for easy access.
The hex coffee tables allow for flexibility on movie night ensuring that each family member has a unique space of their own. And for a family of 7 a very large custom made sofa can accommodate everyone. The colorful palette of blues, whites, reds and pinks make this a happy space for the entire family to enjoy. Ceramic tile laid in a herringbone pattern is beautiful and practical for a large family.

Amy Williams photography
Fun and whimsical family room & kitchen remodel. This room was custom designed for a family of 7. My client wanted a beautiful but practical space. We added lots of details such as the bead board ceiling, beams and crown molding and carved details on the fireplace.
The kitchen is full of detail and charm. Pocket door storage allows a drop zone for the kids and can easily be closed to conceal the daily mess. Beautiful fantasy brown marble counters and white marble mosaic back splash compliment the herringbone ceramic tile floor. Built-in seating opened up the space for more cabinetry in lieu of a separate dining space. This custom banquette features pattern vinyl fabric for easy cleaning.
We designed this custom TV unit to be left open for access to the equipment. The sliding barn doors allow the unit to be closed as an option, but the decorative boxes make it attractive to leave open for easy access.
The hex coffee tables allow for flexibility on movie night ensuring that each family member has a unique space of their own. And for a family of 7 a very large custom made sofa can accommodate everyone. The colorful palette of blues, whites, reds and pinks make this a happy space for the entire family to enjoy. Ceramic tile laid in a herringbone pattern is beautiful and practical for a large family. Fun DIY art made from a calendar of cities is a great focal point in the dinette area.
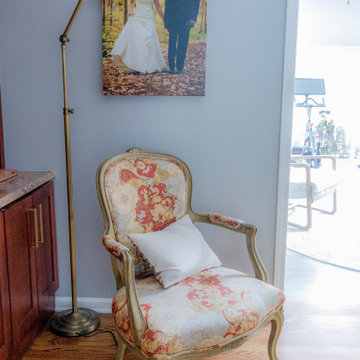
We have updated the family room and have included a family heirloom as a reading chair.
シカゴにあるお手頃価格の広いトランジショナルスタイルのおしゃれなファミリールーム (無垢フローリング) の写真
シカゴにあるお手頃価格の広いトランジショナルスタイルのおしゃれなファミリールーム (無垢フローリング) の写真
お手頃価格の広い青いトランジショナルスタイルのファミリールームの写真
1