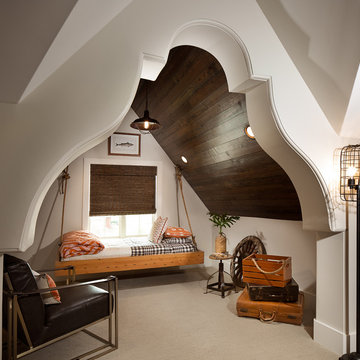お手頃価格の広いトランジショナルスタイルのファミリールーム (カーペット敷き) の写真
絞り込み:
資材コスト
並び替え:今日の人気順
写真 1〜20 枚目(全 247 枚)
1/5

セントルイスにあるお手頃価格の広いトランジショナルスタイルのおしゃれなオープンリビング (白い壁、カーペット敷き、標準型暖炉、木材の暖炉まわり、壁掛け型テレビ) の写真
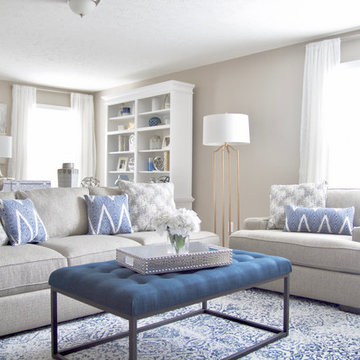
A transitional, glam Antioch bonus room design featuring neutral walls paired with white and navy accents. Interior Design & Photography: design by Christina Perry
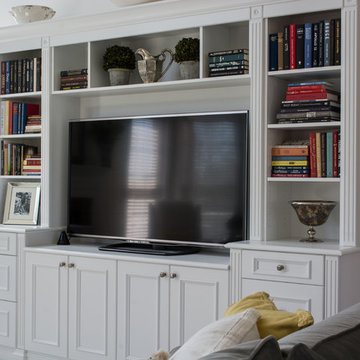
Photography courtesy of Andrea Jones
ワシントンD.C.にあるお手頃価格の広いトランジショナルスタイルのおしゃれなオープンリビング (白い壁、カーペット敷き、暖炉なし、据え置き型テレビ) の写真
ワシントンD.C.にあるお手頃価格の広いトランジショナルスタイルのおしゃれなオープンリビング (白い壁、カーペット敷き、暖炉なし、据え置き型テレビ) の写真
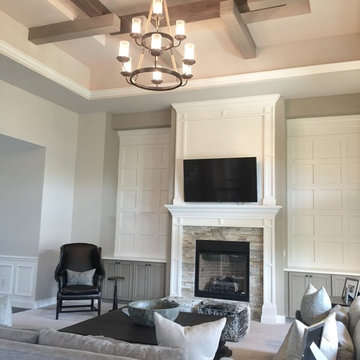
シンシナティにあるお手頃価格の広いトランジショナルスタイルのおしゃれな独立型ファミリールーム (グレーの壁、カーペット敷き、標準型暖炉、石材の暖炉まわり、壁掛け型テレビ) の写真

This finish basement project in Bayport, Minnesota included a custom accent wall created by our in-house finish carpenter team. Additionally, it included a wet bar, game room, bedroom and a hidden bookcase under the stairs.
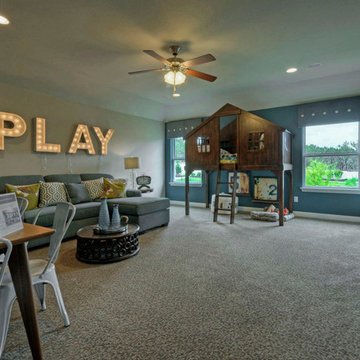
Family room with blue accent wall and Tree House
オースティンにあるお手頃価格の広いトランジショナルスタイルのおしゃれなオープンリビング (ゲームルーム、青い壁、カーペット敷き、暖炉なし、壁掛け型テレビ) の写真
オースティンにあるお手頃価格の広いトランジショナルスタイルのおしゃれなオープンリビング (ゲームルーム、青い壁、カーペット敷き、暖炉なし、壁掛け型テレビ) の写真
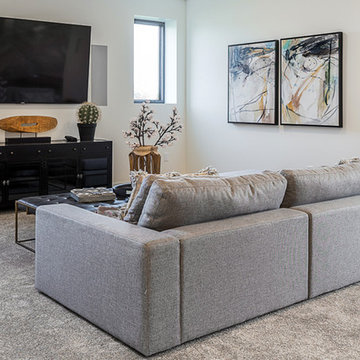
This space is made for entertaining. A large, cozy sectional is perfect for stretching out and watching a movie or this weekend's game. Even though it's on the lower level, lots of windows provide plenty of natural light so the space feels anything but dungeony. Wall color, tile and materials carry over the general color scheme from the upper level for a cohesive look, while darker cabinetry and reclaimed wood accents help set the space apart.
Photo: Kerry Bern www.prepiowa.com
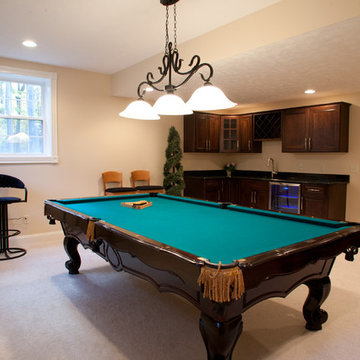
クリーブランドにあるお手頃価格の広いトランジショナルスタイルのおしゃれな独立型ファミリールーム (ゲームルーム、ベージュの壁、カーペット敷き、暖炉なし、ベージュの床) の写真
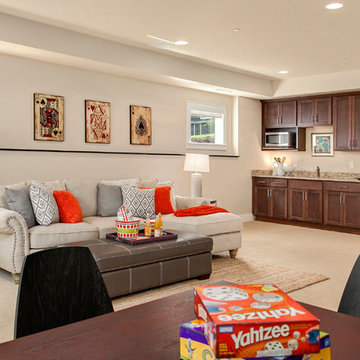
MVB
シアトルにあるお手頃価格の広いトランジショナルスタイルのおしゃれなオープンリビング (ゲームルーム、ベージュの壁、カーペット敷き、据え置き型テレビ) の写真
シアトルにあるお手頃価格の広いトランジショナルスタイルのおしゃれなオープンリビング (ゲームルーム、ベージュの壁、カーペット敷き、据え置き型テレビ) の写真
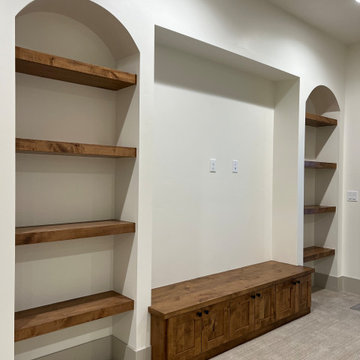
This family room has a large TV area with arched built-in floating shelves.
他の地域にあるお手頃価格の広いトランジショナルスタイルのおしゃれな独立型ファミリールーム (ベージュの壁、カーペット敷き、埋込式メディアウォール、ベージュの床) の写真
他の地域にあるお手頃価格の広いトランジショナルスタイルのおしゃれな独立型ファミリールーム (ベージュの壁、カーペット敷き、埋込式メディアウォール、ベージュの床) の写真
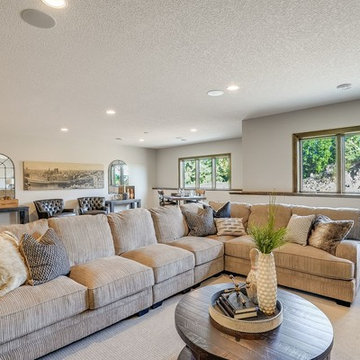
Large Lower Level Family Room with room for Pool Table & Pub Tables!
ミネアポリスにあるお手頃価格の広いトランジショナルスタイルのおしゃれなオープンリビング (ホームバー、グレーの壁、カーペット敷き、コーナー設置型暖炉、石材の暖炉まわり、壁掛け型テレビ、グレーの床) の写真
ミネアポリスにあるお手頃価格の広いトランジショナルスタイルのおしゃれなオープンリビング (ホームバー、グレーの壁、カーペット敷き、コーナー設置型暖炉、石材の暖炉まわり、壁掛け型テレビ、グレーの床) の写真
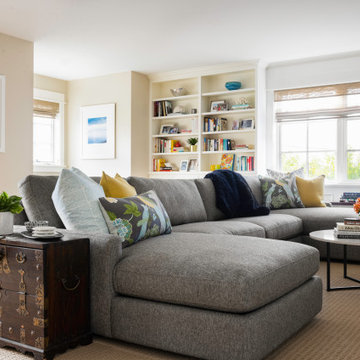
Family Room / Playroom
シアトルにあるお手頃価格の広いトランジショナルスタイルのおしゃれな独立型ファミリールーム (ベージュの壁、カーペット敷き、壁掛け型テレビ、ベージュの床) の写真
シアトルにあるお手頃価格の広いトランジショナルスタイルのおしゃれな独立型ファミリールーム (ベージュの壁、カーペット敷き、壁掛け型テレビ、ベージュの床) の写真
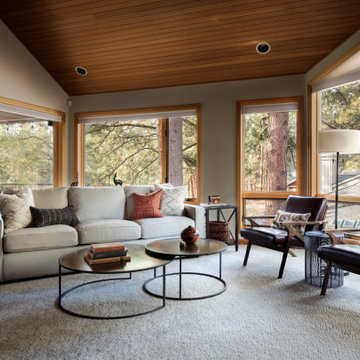
Second homes and vacation homes are such fun projects for us and when Portland residents Leslie and Phil found their dream house on the fairway in central Oregon, they asked us to help them make it feel like home. Updates to carpet and paint refreshed the palette for new furnishings, and the homeowners requested we use their treasured art and accessories to truly create that “homey” feeling. We “shopped” their Portland home for items that would work with the rooms we’d designed throughout the house, and the result was immediately familiar and welcoming. We also collaborated on custom stair railings and new island brackets with local master Downtown Ornamental Iron and redesigned a rustic slab fireplace mantel with a local craftsman. We’ve enjoyed additional projects with Leslie and Phil in their Portland home and returned to Bend to refresh the kitchen with quartz slab countertops, a bold black tile backsplash and new appliances. We aren’t surprised to hear this “vacation home” has become their primary residence much sooner than they’d planned!
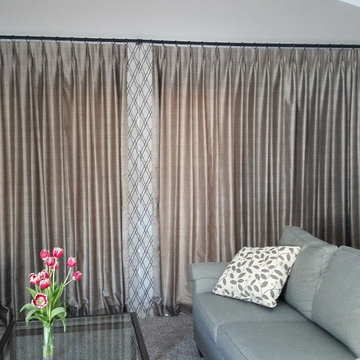
Custom Draperies over a sliding glass door add function as well as elegance.
シアトルにあるお手頃価格の広いトランジショナルスタイルのおしゃれなファミリールーム (ベージュの壁、カーペット敷き、両方向型暖炉、石材の暖炉まわり、埋込式メディアウォール) の写真
シアトルにあるお手頃価格の広いトランジショナルスタイルのおしゃれなファミリールーム (ベージュの壁、カーペット敷き、両方向型暖炉、石材の暖炉まわり、埋込式メディアウォール) の写真
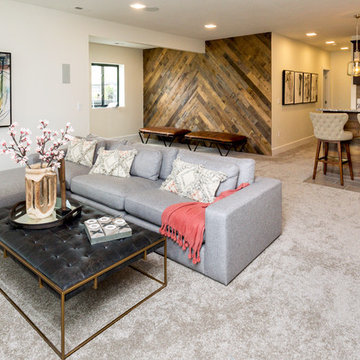
This space is made for entertaining. A large, cozy sectional is perfect for stretching out and watching a movie or this weekend's game. Even though it's on the lower level, lots of windows provide plenty of natural light so the space feels anything but dungeony. Wall color, tile and materials carry over the general color scheme from the upper level for a cohesive look, while darker cabinetry and reclaimed wood accents help set the space apart.
Jake Boyd Photography
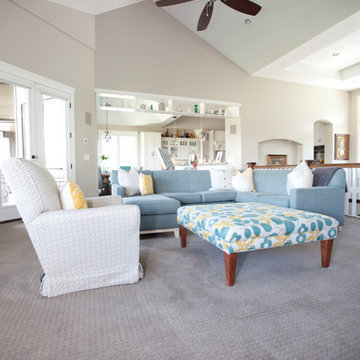
ソルトレイクシティにあるお手頃価格の広いトランジショナルスタイルのおしゃれなオープンリビング (グレーの壁、カーペット敷き、標準型暖炉、石材の暖炉まわり、壁掛け型テレビ、ベージュの床) の写真
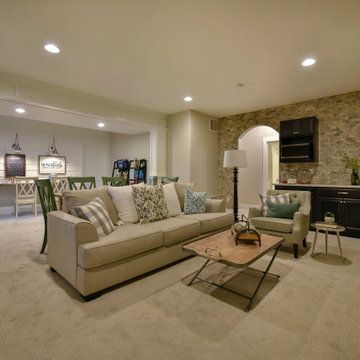
Basement family room with built in floating desk, kid's play room. Exterior siding and brick veneer used on walls. d
デンバーにあるお手頃価格の広いトランジショナルスタイルのおしゃれなオープンリビング (グレーの壁、カーペット敷き、ベージュの床) の写真
デンバーにあるお手頃価格の広いトランジショナルスタイルのおしゃれなオープンリビング (グレーの壁、カーペット敷き、ベージュの床) の写真
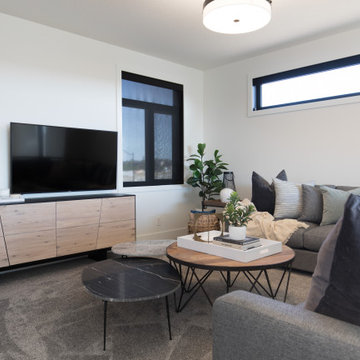
This stunning Aspen Woods showhome is designed on a grand scale with modern, clean lines intended to make a statement. Throughout the home you will find warm leather accents, an abundance of rich textures and eye-catching sculptural elements. The home features intricate details such as mountain inspired paneling in the dining room and master ensuite doors, custom iron oval spindles on the staircase, and patterned tiles in both the master ensuite and main floor powder room. The expansive white kitchen is bright and inviting with contrasting black elements and warm oak floors for a contemporary feel. An adjoining great room is anchored by a Scandinavian-inspired two-storey fireplace finished to evoke the look and feel of plaster. Each of the five bedrooms has a unique look ranging from a calm and serene master suite, to a soft and whimsical girls room and even a gaming inspired boys bedroom. This home is a spacious retreat perfect for the entire family!
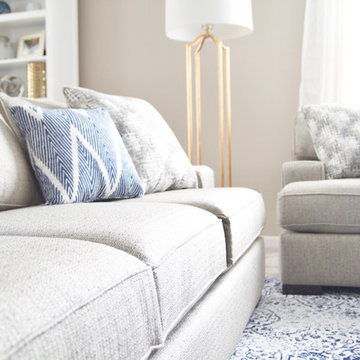
A transitional, glam Antioch bonus room design featuring gold floor lamps with white drum shade. Interior Design & Photography: design by Christina Perry
お手頃価格の広いトランジショナルスタイルのファミリールーム (カーペット敷き) の写真
1
