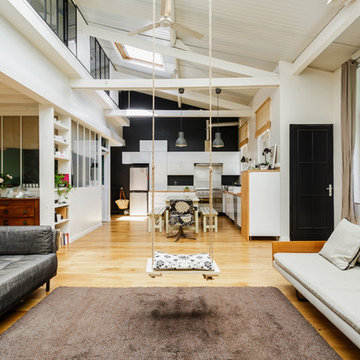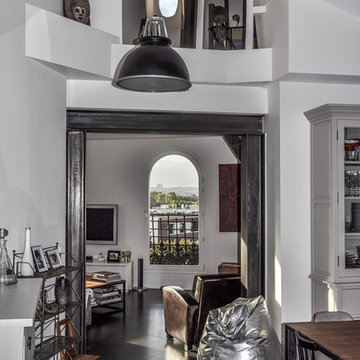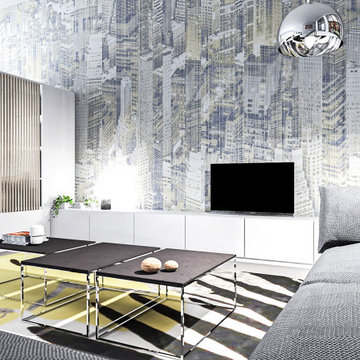お手頃価格の広いインダストリアルスタイルのファミリールームの写真
絞り込み:
資材コスト
並び替え:今日の人気順
写真 1〜20 枚目(全 69 枚)
1/4
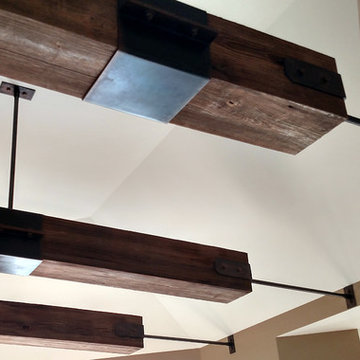
Detail photo showing the family room beams and their custom design suspension system. The beams are built with reclaimed barn wood.
シカゴにあるお手頃価格の広いインダストリアルスタイルのおしゃれなオープンリビング (標準型暖炉、石材の暖炉まわり、茶色い壁) の写真
シカゴにあるお手頃価格の広いインダストリアルスタイルのおしゃれなオープンリビング (標準型暖炉、石材の暖炉まわり、茶色い壁) の写真
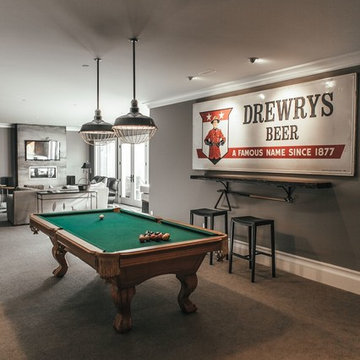
バンクーバーにあるお手頃価格の広いインダストリアルスタイルのおしゃれなオープンリビング (ゲームルーム、グレーの壁、カーペット敷き、壁掛け型テレビ、茶色い床) の写真
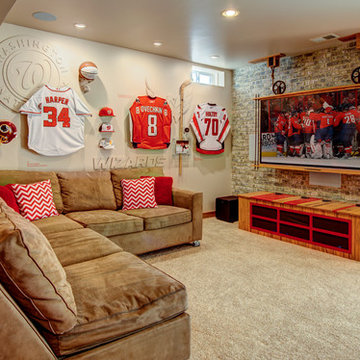
This energetic and inviting space offers entertainment, relaxation, quiet comfort or spirited revelry for the whole family. The fan wall proudly and safely displays treasures from favorite teams adding life and energy to the space while bringing the whole room together.
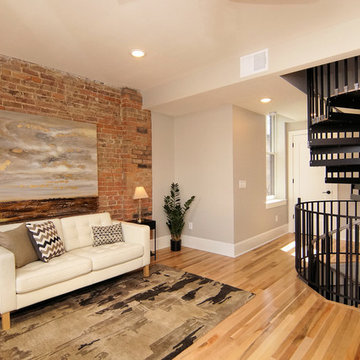
シンシナティにあるお手頃価格の広いインダストリアルスタイルのおしゃれなオープンリビング (グレーの壁、淡色無垢フローリング、標準型暖炉、レンガの暖炉まわり、テレビなし、ベージュの床) の写真
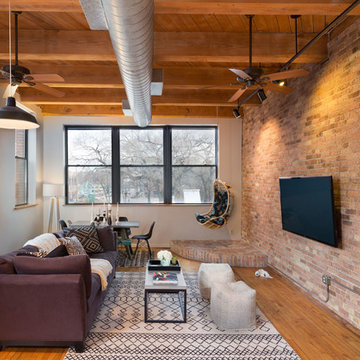
Blending exposed brick with graphic prints. Jerrica Zaric Interior Design furnished this open-concept condo that overlooks Milwaukee's Third Ward neighborhood. We paired graphic geometrical, tribal and Asian prints with modern accents and this condo's historical Cream City brick.
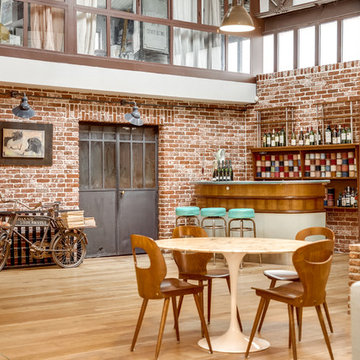
Vue depuis le salon sur le bar et la porte du garage. Superbes mobilier chinés, luminaires industrielles, brique et bois pour la pièce de vie.
パリにあるお手頃価格の広いインダストリアルスタイルのおしゃれなオープンリビング (ホームバー、グレーの壁、無垢フローリング、標準型暖炉、タイルの暖炉まわり、壁掛け型テレビ、ベージュの床) の写真
パリにあるお手頃価格の広いインダストリアルスタイルのおしゃれなオープンリビング (ホームバー、グレーの壁、無垢フローリング、標準型暖炉、タイルの暖炉まわり、壁掛け型テレビ、ベージュの床) の写真
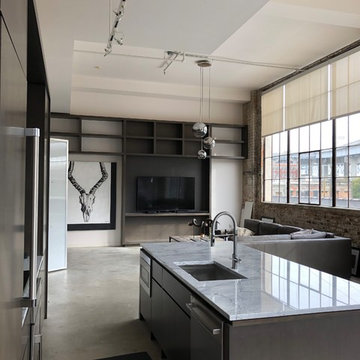
ニューオリンズにあるお手頃価格の広いインダストリアルスタイルのおしゃれなロフトリビング (ライブラリー、白い壁、コンクリートの床、暖炉なし、据え置き型テレビ、グレーの床) の写真
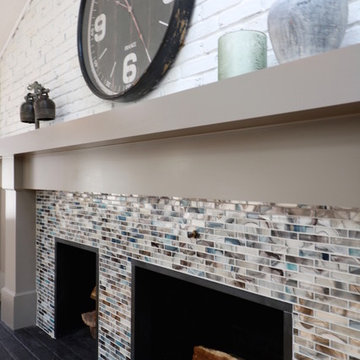
This renovation included a contemporary and industrial design for their kitchen, family room, eating nook and dining room.
ボストンにあるお手頃価格の広いインダストリアルスタイルのおしゃれなオープンリビング (ベージュの壁、淡色無垢フローリング、標準型暖炉、タイルの暖炉まわり、壁掛け型テレビ) の写真
ボストンにあるお手頃価格の広いインダストリアルスタイルのおしゃれなオープンリビング (ベージュの壁、淡色無垢フローリング、標準型暖炉、タイルの暖炉まわり、壁掛け型テレビ) の写真
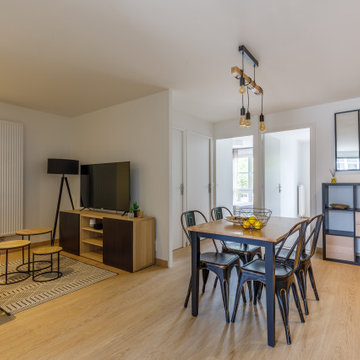
Salon et salle à manger dans le style industriel
パリにあるお手頃価格の広いインダストリアルスタイルのおしゃれなオープンリビング (白い壁、淡色無垢フローリング、暖炉なし、据え置き型テレビ、ベージュの床) の写真
パリにあるお手頃価格の広いインダストリアルスタイルのおしゃれなオープンリビング (白い壁、淡色無垢フローリング、暖炉なし、据え置き型テレビ、ベージュの床) の写真
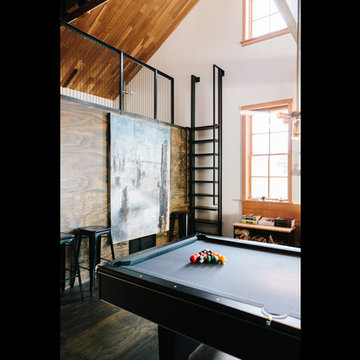
An adaptive reuse of a boat building facility by chadbourne + doss architects creates a home for family gathering and enjoyment of the Columbia River. photo by Molly Quan
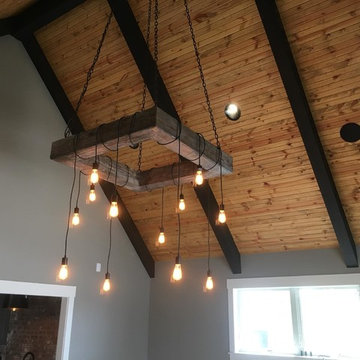
インディアナポリスにあるお手頃価格の広いインダストリアルスタイルのおしゃれな独立型ファミリールーム (ゲームルーム、グレーの壁、クッションフロア、コーナー型テレビ、茶色い床) の写真
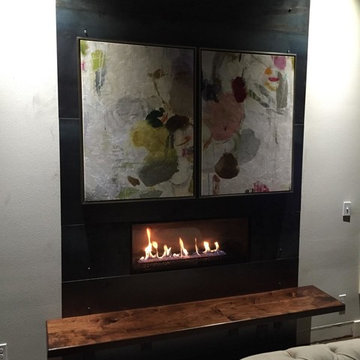
This is a custom cladded fireplace wall, Raw mild steel, with raw steel flatbar trim at the top and bottom all attached with custom steel rivet top lag screws. The fireplace bench is a 2" thick solid slab.
Please contact me to design your custom steel cladded wall.
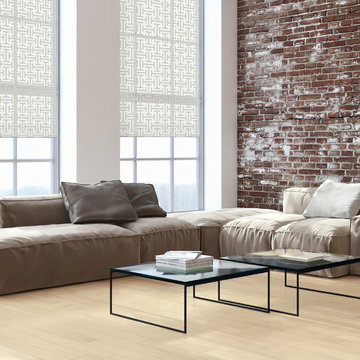
オレンジカウンティにあるお手頃価格の広いインダストリアルスタイルのおしゃれなロフトリビング (淡色無垢フローリング、白い壁、暖炉なし、テレビなし、ベージュの床) の写真
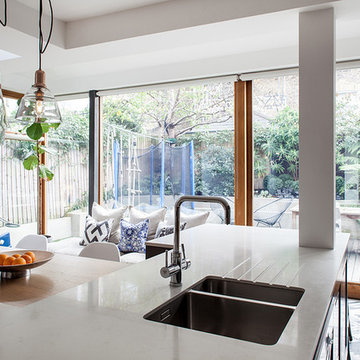
The extension was as awkward as it gets with 3 different ceiling heights and an odd column in the middle of it. We 'lost' it by making it a part of the island. The ideal trick is to also cover the column in mirrors, making it visually disappear. Photographs: Adelina Iliev
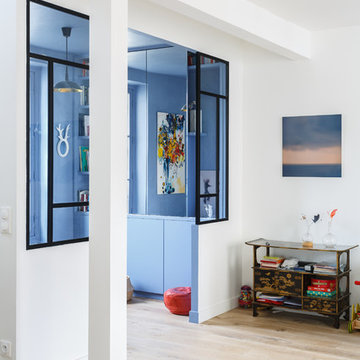
Transformer un bien divisé en 3 étages en une seule maison familiale. Nous devions conserver au maximum l'esprit "vieille maison" (car nos clients sont fans d'ancien et de brocante ) et les allier parfaitement avec les nouveaux travaux. Le plus bel exemple est sans aucun doute la modernisation de la verrière extérieure pour rajouter de la chaleur et de la visibilité à la maison tout en se mariant à l'escalier d'époque.
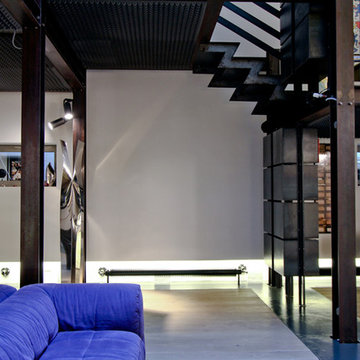
william bersani
ミラノにあるお手頃価格の広いインダストリアルスタイルのおしゃれなロフトリビング (ミュージックルーム、白い壁、淡色無垢フローリング、内蔵型テレビ) の写真
ミラノにあるお手頃価格の広いインダストリアルスタイルのおしゃれなロフトリビング (ミュージックルーム、白い壁、淡色無垢フローリング、内蔵型テレビ) の写真
お手頃価格の広いインダストリアルスタイルのファミリールームの写真
1

