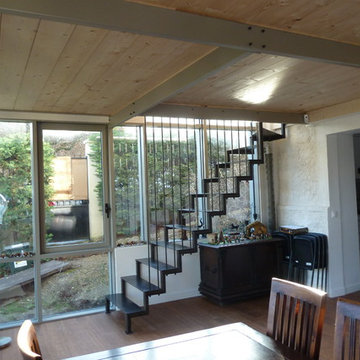お手頃価格の広いインダストリアルスタイルのファミリールーム (無垢フローリング) の写真
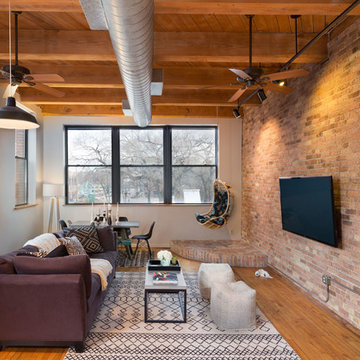
Blending exposed brick with graphic prints. Jerrica Zaric Interior Design furnished this open-concept condo that overlooks Milwaukee's Third Ward neighborhood. We paired graphic geometrical, tribal and Asian prints with modern accents and this condo's historical Cream City brick.
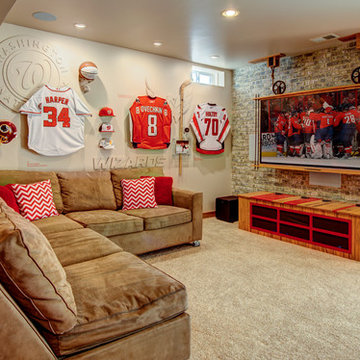
This energetic and inviting space offers entertainment, relaxation, quiet comfort or spirited revelry for the whole family. The fan wall proudly and safely displays treasures from favorite teams adding life and energy to the space while bringing the whole room together.
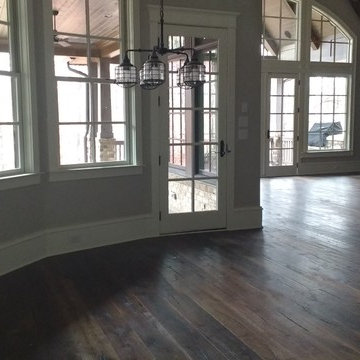
The open layout of the breakfast area adjacent to the kitchen, family room, social hall and back staircase provide accessibility and ease of combining family activities. Lighting was selected to compliment client's taste of industrial style in the more casual areas of the home. Images by JH Hunley
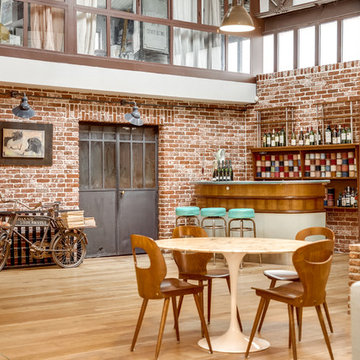
Vue depuis le salon sur le bar et la porte du garage. Superbes mobilier chinés, luminaires industrielles, brique et bois pour la pièce de vie.
パリにあるお手頃価格の広いインダストリアルスタイルのおしゃれなオープンリビング (ホームバー、グレーの壁、無垢フローリング、標準型暖炉、タイルの暖炉まわり、壁掛け型テレビ、ベージュの床) の写真
パリにあるお手頃価格の広いインダストリアルスタイルのおしゃれなオープンリビング (ホームバー、グレーの壁、無垢フローリング、標準型暖炉、タイルの暖炉まわり、壁掛け型テレビ、ベージュの床) の写真
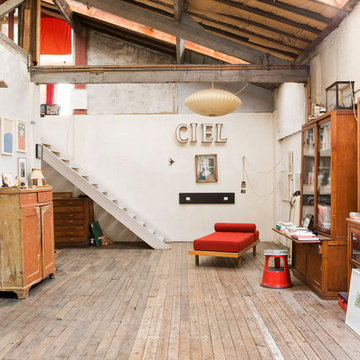
Renaud Marion - all rights reserved
パリにあるお手頃価格の広いインダストリアルスタイルのおしゃれな独立型ファミリールーム (ライブラリー、白い壁、無垢フローリング、テレビなし) の写真
パリにあるお手頃価格の広いインダストリアルスタイルのおしゃれな独立型ファミリールーム (ライブラリー、白い壁、無垢フローリング、テレビなし) の写真
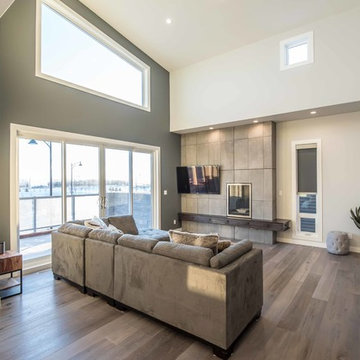
Bonus room
カルガリーにあるお手頃価格の広いインダストリアルスタイルのおしゃれなオープンリビング (ホームバー、グレーの壁、無垢フローリング、標準型暖炉、タイルの暖炉まわり、壁掛け型テレビ) の写真
カルガリーにあるお手頃価格の広いインダストリアルスタイルのおしゃれなオープンリビング (ホームバー、グレーの壁、無垢フローリング、標準型暖炉、タイルの暖炉まわり、壁掛け型テレビ) の写真
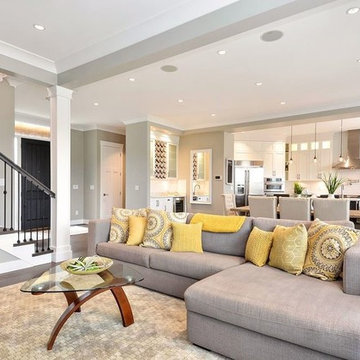
clients had this great sofa but no table, rug, cushions,lighting to warm up the space.
他の地域にあるお手頃価格の広いインダストリアルスタイルのおしゃれなファミリールーム (グレーの壁、無垢フローリング、石材の暖炉まわり、黄色い床) の写真
他の地域にあるお手頃価格の広いインダストリアルスタイルのおしゃれなファミリールーム (グレーの壁、無垢フローリング、石材の暖炉まわり、黄色い床) の写真
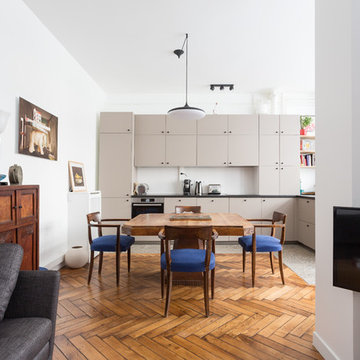
Transformer un ancien atelier en appartement. Les enfants ayant tous quitté la maison, Corina et son mari ont décidé de revenir sur Paris et d’habiter une surface plus petite. Nos clients ont fait l’acquistion d’anciens ateliers très lumineux. Ces derniers servaient jusqu’alors de bureau, il nous a fallu repenser entièrement l’aménagement pour rendre la surface habitable et conviviale.
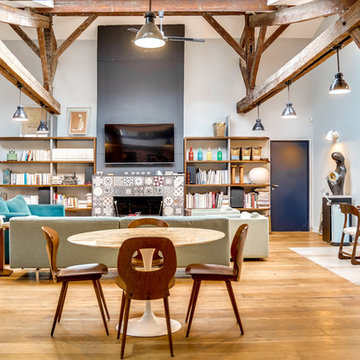
Vue sur le salon La cheminée est recouverte d'anciens carreaux de ciment. Le plateau de la table est en marbre blanc veiné gris et ocre. Les deux portes ouvrent sur les chambres des enfants.
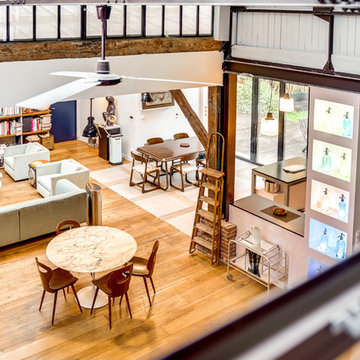
Vue sur l'ensemble du séjour depuis la chambre parentale au 1er étage
パリにあるお手頃価格の広いインダストリアルスタイルのおしゃれなオープンリビング (ホームバー、グレーの壁、無垢フローリング、標準型暖炉、タイルの暖炉まわり、壁掛け型テレビ、ベージュの床) の写真
パリにあるお手頃価格の広いインダストリアルスタイルのおしゃれなオープンリビング (ホームバー、グレーの壁、無垢フローリング、標準型暖炉、タイルの暖炉まわり、壁掛け型テレビ、ベージュの床) の写真
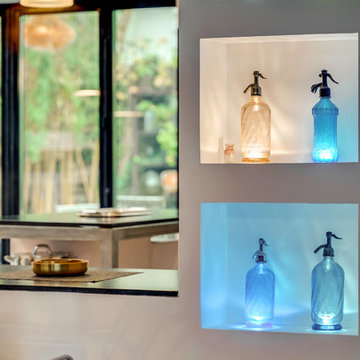
Vue sur la cuisine depuis le séjour.
Les niches décoratives permettent de dissimuler l'accès à la salle de bains et aux sanitaires.
Elles sont éclairées grâce à un mini-spot led encastré disposé sous chaque siphon.
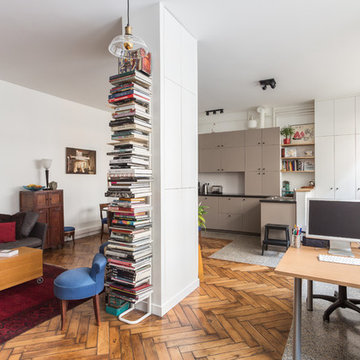
Transformer un ancien atelier en appartement. Les enfants ayant tous quitté la maison, Corina et son mari ont décidé de revenir sur Paris et d’habiter une surface plus petite. Nos clients ont fait l’acquistion d’anciens ateliers très lumineux. Ces derniers servaient jusqu’alors de bureau, il nous a fallu repenser entièrement l’aménagement pour rendre la surface habitable et conviviale.
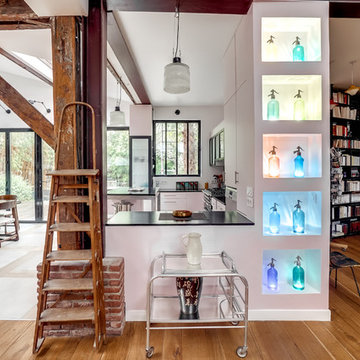
Vue sur la cuisine depuis le séjour.
Les niches décoratives permettent de dissimuler l'accès à la salle de bains et aux sanitaires.
Elles sont éclairées grâce à un mini-spot led encastré disposé sous chaque siphon.
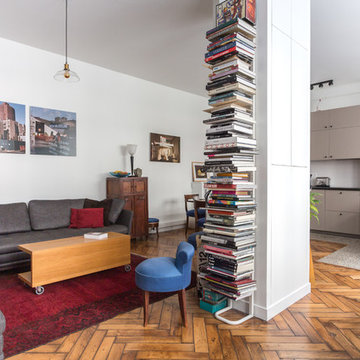
Transformer un ancien atelier en appartement. Les enfants ayant tous quitté la maison, Corina et son mari ont décidé de revenir sur Paris et d’habiter une surface plus petite. Nos clients ont fait l’acquistion d’anciens ateliers très lumineux. Ces derniers servaient jusqu’alors de bureau, il nous a fallu repenser entièrement l’aménagement pour rendre la surface habitable et conviviale.
お手頃価格の広いインダストリアルスタイルのファミリールーム (無垢フローリング) の写真
1
