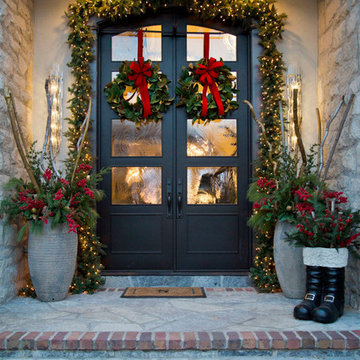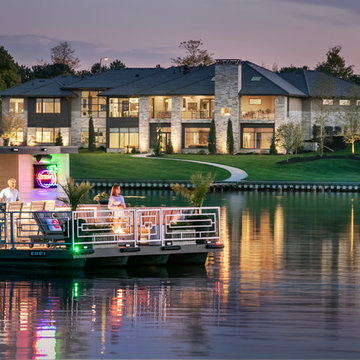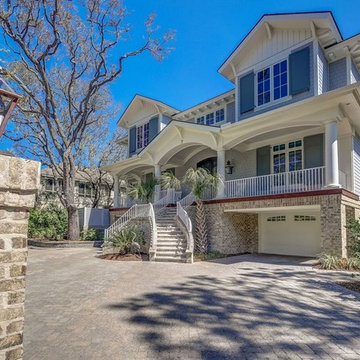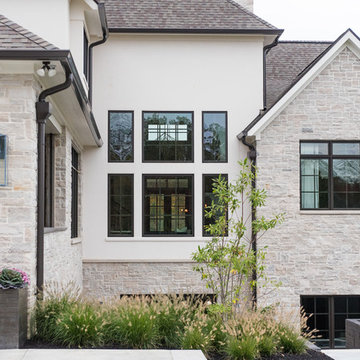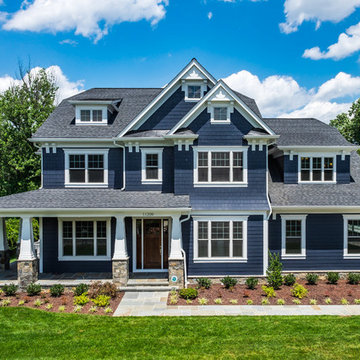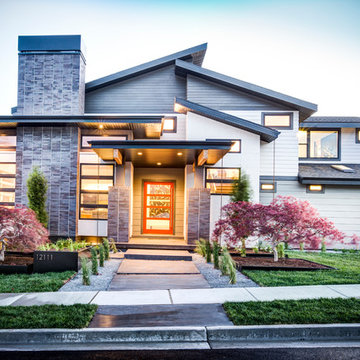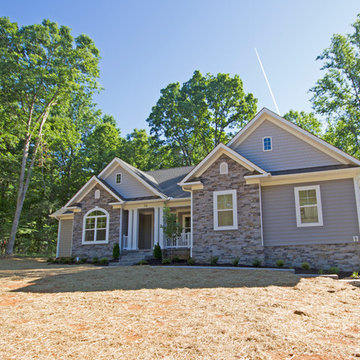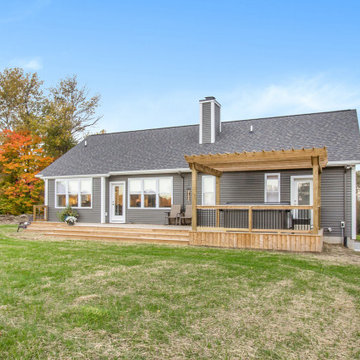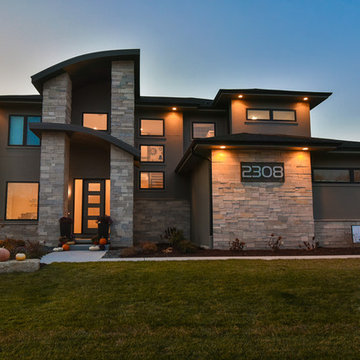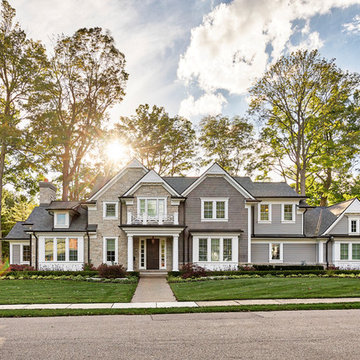トランジショナルスタイルの大きな家 (メタルサイディング、混合材サイディング) の写真
絞り込み:
資材コスト
並び替え:今日の人気順
写真 1〜20 枚目(全 2,981 枚)
1/5
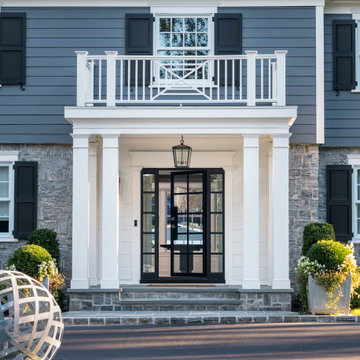
Beautifully updated front entry with striking 10 panel glass French door underneath a white portico with double columns. Great sightlines from the front through to the backyard of the home.
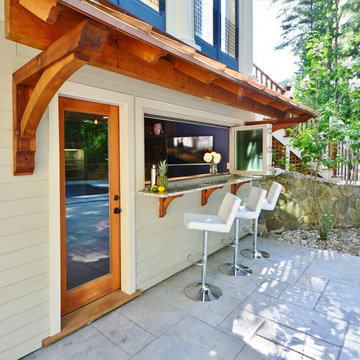
The indoor/outdoor bar has a folding window that allows it to be used during all seasons. There is a granite bar top on each side of the window for ample seating. We also installed a glass door to allow guests easy access to the kitchen & bathroom.
Photography: Dan Callahan
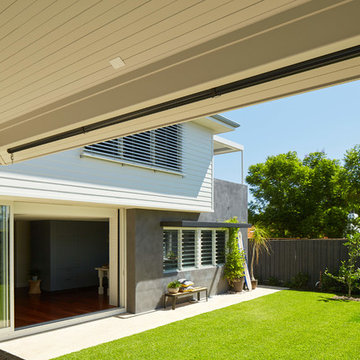
Watch this space! This photo is of the existing building before the alterations and additions work started.
I will be adding photos of the construction process and then the final building over a short period of time from now.
Photo by Neil Cownie
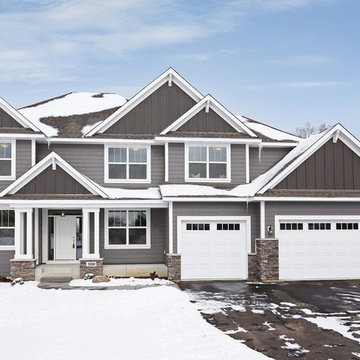
Mixed gray exterior with white trim and split-three car garage. Distinctive white columned entry and stone wainscoting.
Photography by Spacecrafting
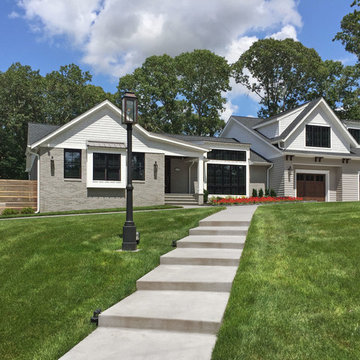
This was once a simple outdated rancher (See the before photo). It had very simple roof lines and a one car garage. We added an extra garage bay and dramatically changed the roof lines to provide the client with extra space and a completely new look to the exterior.
Two bedroom suites and a living area were created and tucked neatly in the dormers that we added over the garage, Old brick was painted grey to compliment the sophisticated color palette of white, black and the natural wood. The porch was covered with a new roof to create a better entrance. A bay of windows was added in the family room that provides extra ceiling height and drama to the room.
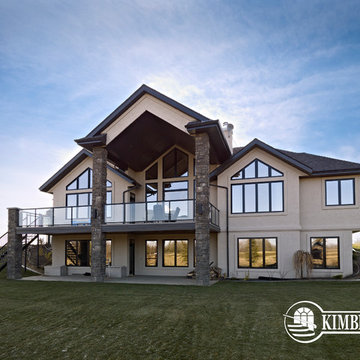
Merle Prosofsky Architectural Photography
エドモントンにあるラグジュアリーなトランジショナルスタイルのおしゃれな家の外観 (混合材サイディング) の写真
エドモントンにあるラグジュアリーなトランジショナルスタイルのおしゃれな家の外観 (混合材サイディング) の写真
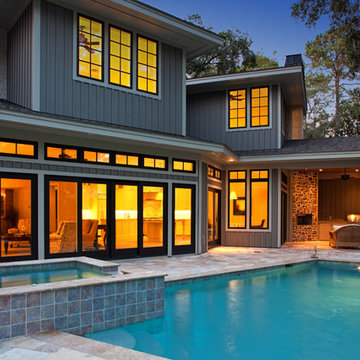
John McManus Photographer
Contact Phone Number: (912) 441-2873
Project Location: Savannah, GA
アトランタにあるラグジュアリーなトランジショナルスタイルのおしゃれな家の外観 (混合材サイディング) の写真
アトランタにあるラグジュアリーなトランジショナルスタイルのおしゃれな家の外観 (混合材サイディング) の写真
トランジショナルスタイルの大きな家 (メタルサイディング、混合材サイディング) の写真
1


