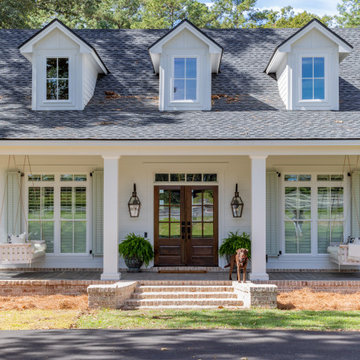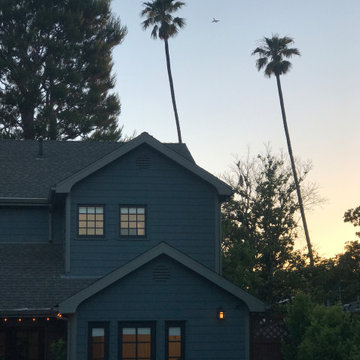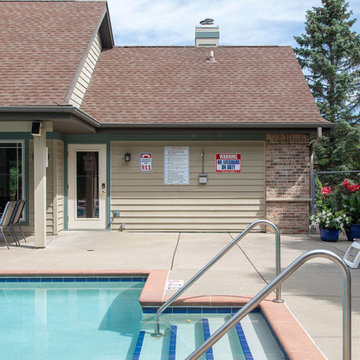トランジショナルスタイルの大きな家 (メタルサイディング、混合材サイディング、下見板張り) の写真
絞り込み:
資材コスト
並び替え:今日の人気順
写真 1〜17 枚目(全 17 枚)
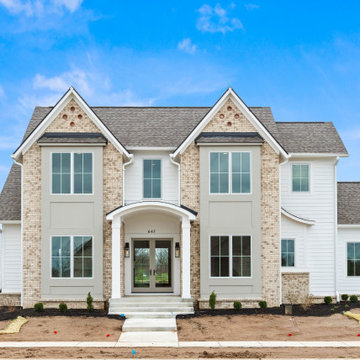
This modern European inspired home features a primary suite on the main, two spacious living areas, an upper level loft and more.
インディアナポリスにある高級なトランジショナルスタイルのおしゃれな家の外観 (混合材サイディング、下見板張り) の写真
インディアナポリスにある高級なトランジショナルスタイルのおしゃれな家の外観 (混合材サイディング、下見板張り) の写真
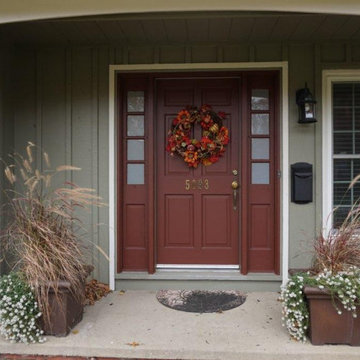
Traditional two story colonial was painted a grayish green with white trim and russet red accents. We added a new raised panel garage door with windows and poured a concrete driveway and walkway to the backyard gate. Updated exterior lighting, cast iron mailbox and landscaping.
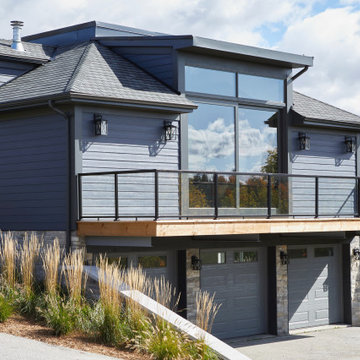
Rustic yet refined, this modern country retreat blends old and new in masterful ways, creating a fresh yet timeless experience. The structured, austere exterior gives way to an inviting interior. The palette of subdued greens, sunny yellows, and watery blues draws inspiration from nature. Whether in the upholstery or on the walls, trailing blooms lend a note of softness throughout. The dark teal kitchen receives an injection of light from a thoughtfully-appointed skylight; a dining room with vaulted ceilings and bead board walls add a rustic feel. The wall treatment continues through the main floor to the living room, highlighted by a large and inviting limestone fireplace that gives the relaxed room a note of grandeur. Turquoise subway tiles elevate the laundry room from utilitarian to charming. Flanked by large windows, the home is abound with natural vistas. Antlers, antique framed mirrors and plaid trim accentuates the high ceilings. Hand scraped wood flooring from Schotten & Hansen line the wide corridors and provide the ideal space for lounging.
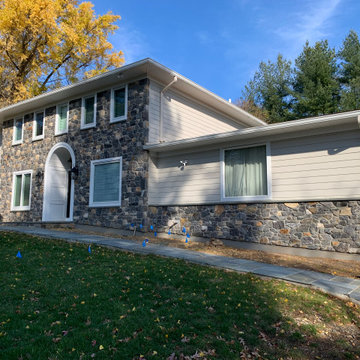
Five Star Contractors, Inc., Malvern, Pennsylvania, 2022 Regional CotY Award Winner, Residential Exterior Over $200,000
フィラデルフィアにある高級なトランジショナルスタイルのおしゃれな家の外観 (下見板張り、混合材サイディング) の写真
フィラデルフィアにある高級なトランジショナルスタイルのおしゃれな家の外観 (下見板張り、混合材サイディング) の写真
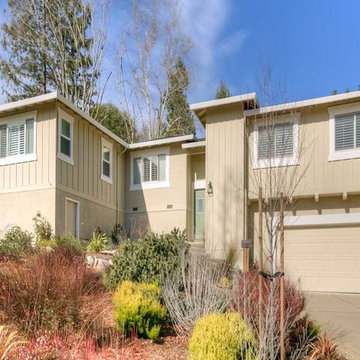
The new 400 sq ft addition is located on the 2nd floor with access via a new secure elevator.
サンフランシスコにあるトランジショナルスタイルのおしゃれな家の外観 (混合材サイディング、下見板張り) の写真
サンフランシスコにあるトランジショナルスタイルのおしゃれな家の外観 (混合材サイディング、下見板張り) の写真
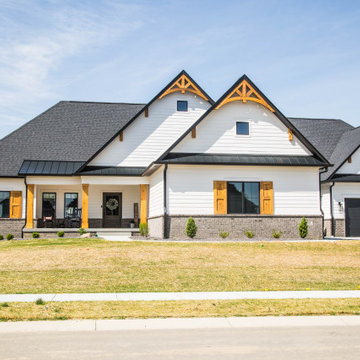
This transitional style home blends a traditional ranch with an updated exterior. A multi-generational home features a private entrance for the in-laws quarters and ample living space for both families.
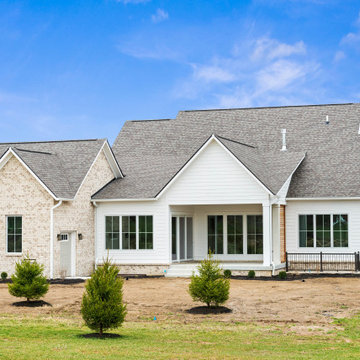
This modern European inspired home features a primary suite on the main, two spacious living areas, an upper level loft and more.
インディアナポリスにある高級なトランジショナルスタイルのおしゃれな家の外観 (混合材サイディング、下見板張り) の写真
インディアナポリスにある高級なトランジショナルスタイルのおしゃれな家の外観 (混合材サイディング、下見板張り) の写真
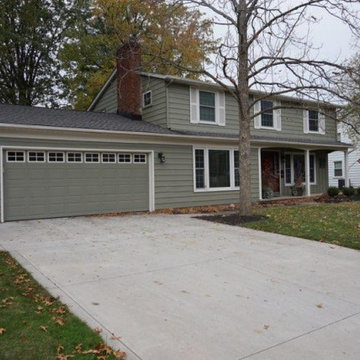
Traditional two story colonial was painted a grayish green with white trim and russet red accents. We added a new raised panel garage door with windows and poured a concrete driveway and walkway to the backyard gate. Updated exterior lighting and landscaping.
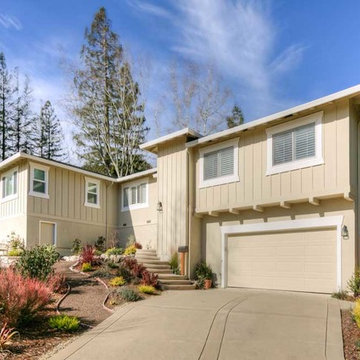
We created an elevator shaft from the garage to the upper-level unit, giving their parents easy access to a new primary suite, incorporating universal design features that promoted safety and comfort.
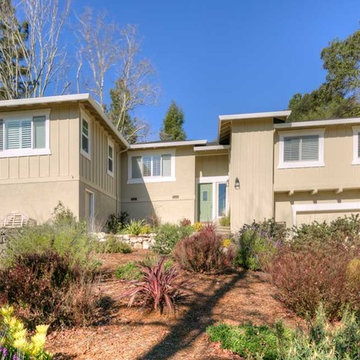
We created an elevator shaft from the garage to the upper-level unit, giving their parents easy access to a new primary suite, incorporating universal design features that promoted safety and comfort.
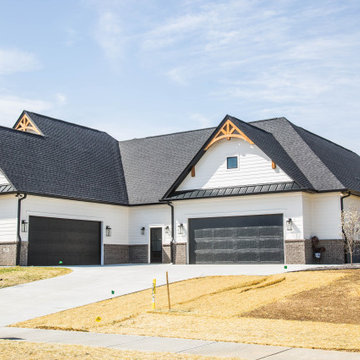
This transitional style home blends a traditional ranch with an updated exterior. A multi-generational home features a private entrance for the in-laws quarters and ample living space for both families.
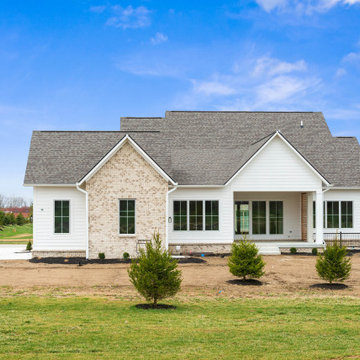
This modern European inspired home features a primary suite on the main, two spacious living areas, an upper level loft and more.
インディアナポリスにある高級なトランジショナルスタイルのおしゃれな家の外観 (混合材サイディング、下見板張り) の写真
インディアナポリスにある高級なトランジショナルスタイルのおしゃれな家の外観 (混合材サイディング、下見板張り) の写真
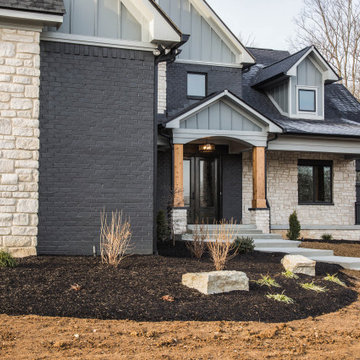
A large front porch greets visitors as they approach the front entrance.
インディアナポリスにあるラグジュアリーなトランジショナルスタイルのおしゃれな家の外観 (混合材サイディング、マルチカラーの外壁、下見板張り) の写真
インディアナポリスにあるラグジュアリーなトランジショナルスタイルのおしゃれな家の外観 (混合材サイディング、マルチカラーの外壁、下見板張り) の写真
トランジショナルスタイルの大きな家 (メタルサイディング、混合材サイディング、下見板張り) の写真
1
