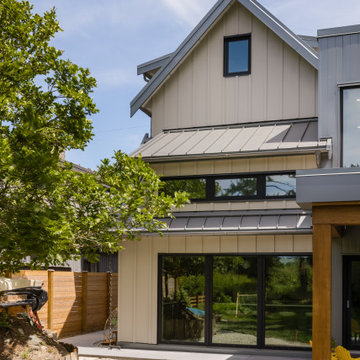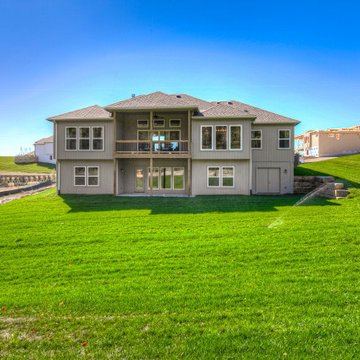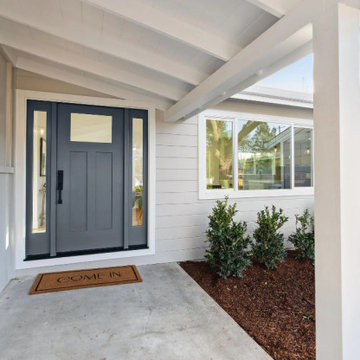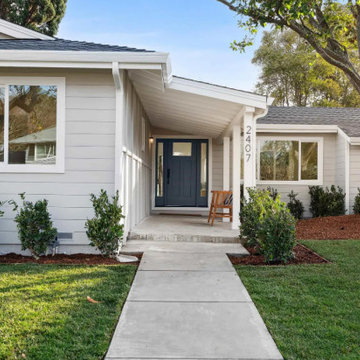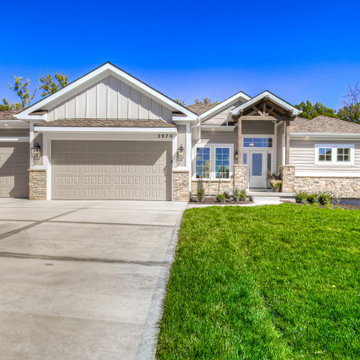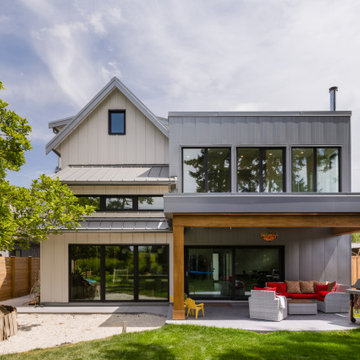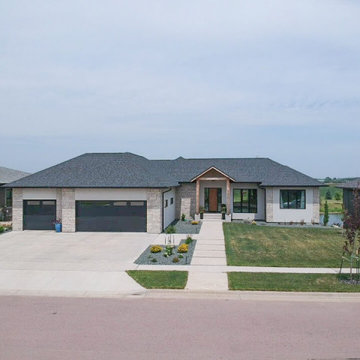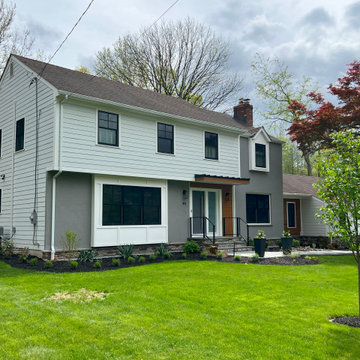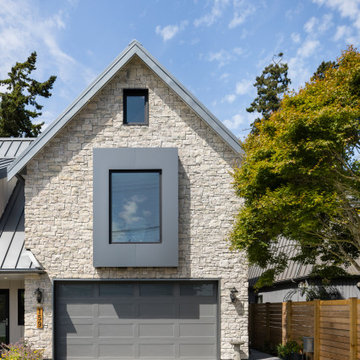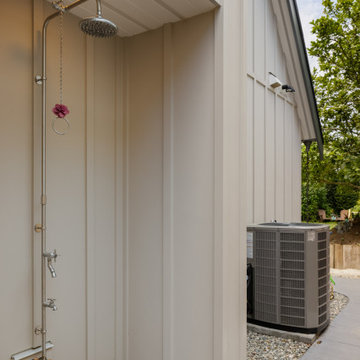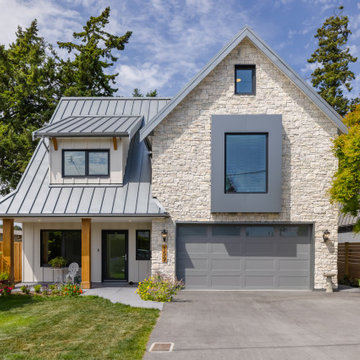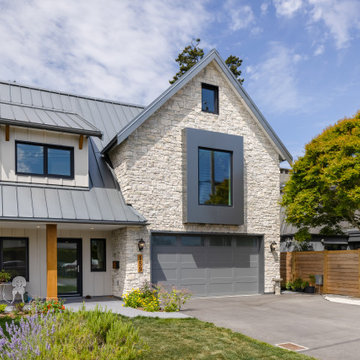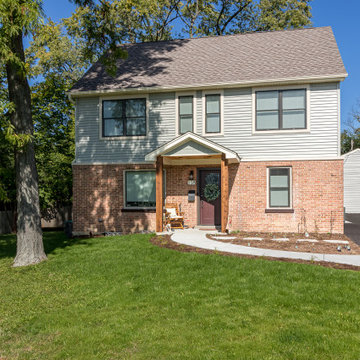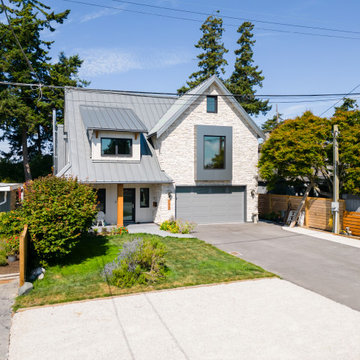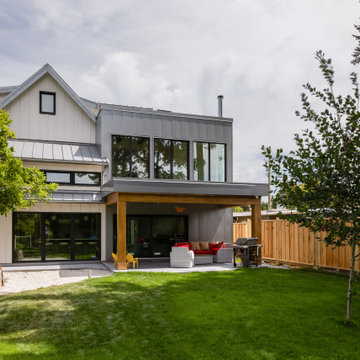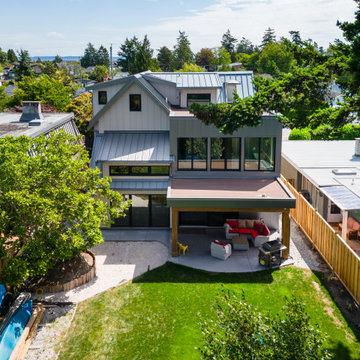トランジショナルスタイルのグレーの屋根 (混合材サイディング) の写真
絞り込み:
資材コスト
並び替え:今日の人気順
写真 121〜140 枚目(全 145 枚)
1/4
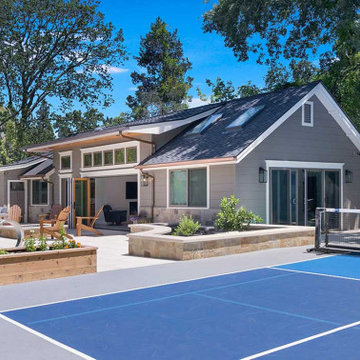
This Accessory Dwelling Unit includes folding glass doors that seamlessly connect the indoor and outdoor areas and maximize the sense of openness. Updated hardscaping and landscaping complete the look and connect the main house to the new ADU.
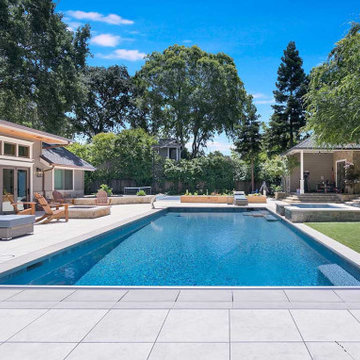
This Accessory Dwelling Unit includes folding glass doors that seamlessly connect the indoor and outdoor areas and maximize the sense of openness. Updated hardscaping and landscaping complete the look and connect the main house to the new ADU.
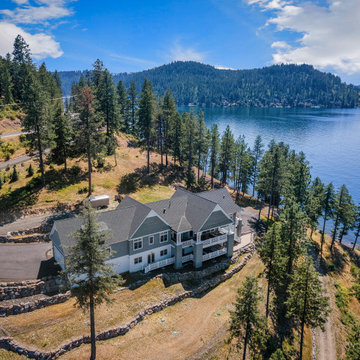
View of rear of home.
サンフランシスコにあるラグジュアリーな巨大なトランジショナルスタイルのおしゃれな家の外観 (混合材サイディング、ウッドシングル張り) の写真
サンフランシスコにあるラグジュアリーな巨大なトランジショナルスタイルのおしゃれな家の外観 (混合材サイディング、ウッドシングル張り) の写真
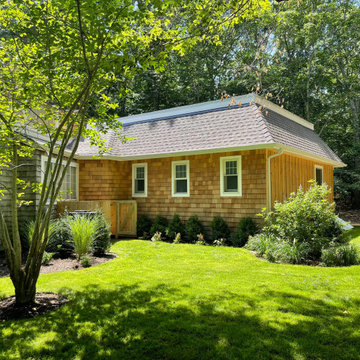
View of Primary Bedroom Suite addition which utilized prefabricated trusses for the roof structure. This cost saving method of construction also was able to include a tray ceiling as part of the truss design.
トランジショナルスタイルのグレーの屋根 (混合材サイディング) の写真
7
