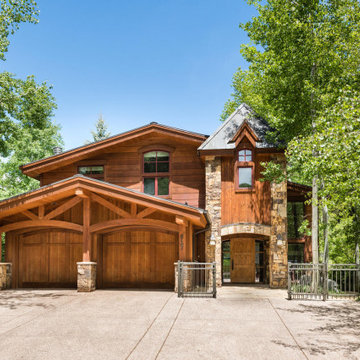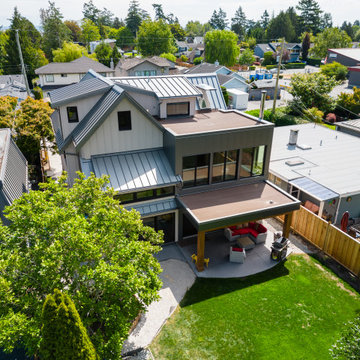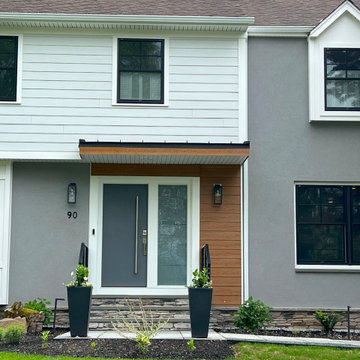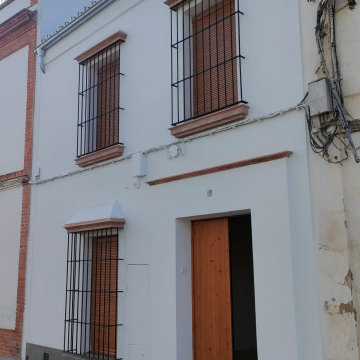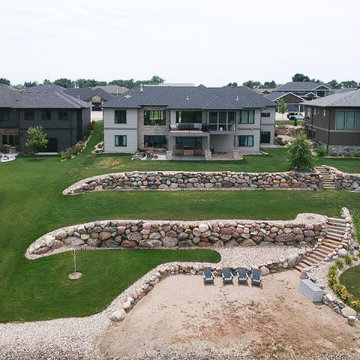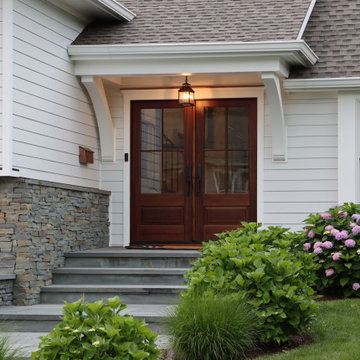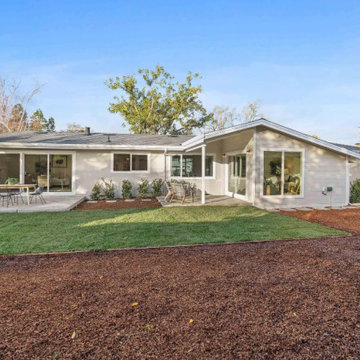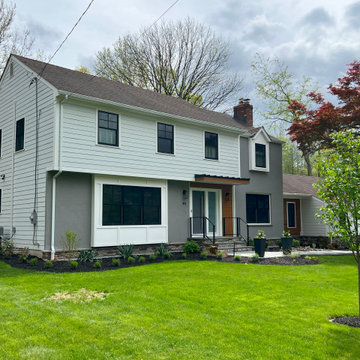トランジショナルスタイルのグレーの屋根 (混合材サイディング) の写真
絞り込み:
資材コスト
並び替え:今日の人気順
写真 41〜60 枚目(全 145 枚)
1/4
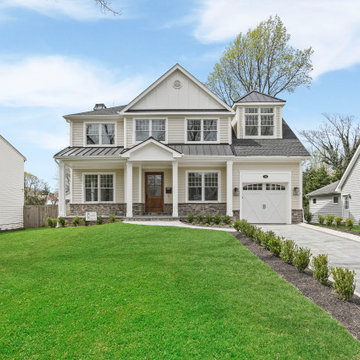
Custom Home in Fair Haven, New Jersey.
ニューヨークにあるトランジショナルスタイルのおしゃれな家の外観 (混合材サイディング、混合材屋根) の写真
ニューヨークにあるトランジショナルスタイルのおしゃれな家の外観 (混合材サイディング、混合材屋根) の写真
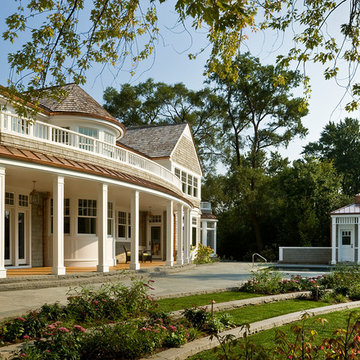
Bruce Van Inwegen
シカゴにあるトランジショナルスタイルのおしゃれな家の外観 (混合材サイディング、ウッドシングル張り) の写真
シカゴにあるトランジショナルスタイルのおしゃれな家の外観 (混合材サイディング、ウッドシングル張り) の写真
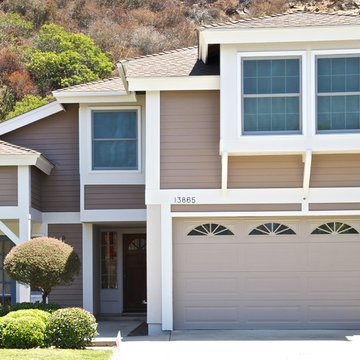
Classic Home Improvements had the pleasure of giving this home a fresh coat of paint, revamping the home's look with bright white trim and hints of blue. Photos by John Gerson. www.choosechi.com
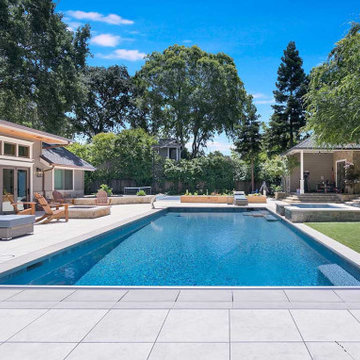
This Accessory Dwelling Unit includes folding glass doors that seamlessly connect the indoor and outdoor areas and maximize the sense of openness. Updated hardscaping and landscaping complete the look and connect the main house to the new ADU.
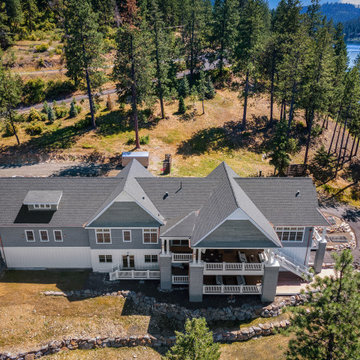
Two story Hamptons with gray stained shingles. White bat and board accents with white railing and stairs
サンフランシスコにあるラグジュアリーな巨大なトランジショナルスタイルのおしゃれな家の外観 (混合材サイディング、ウッドシングル張り) の写真
サンフランシスコにあるラグジュアリーな巨大なトランジショナルスタイルのおしゃれな家の外観 (混合材サイディング、ウッドシングル張り) の写真
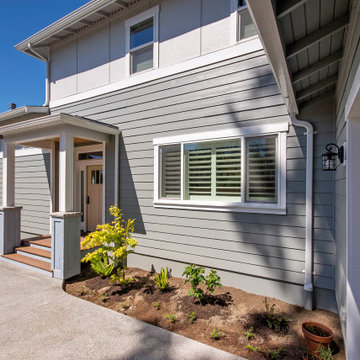
This 2020-2021 custom single family home project features Aiki Homes standards for advanced framing, air and water purification, and the use of non-toxic materials wherever possible. Additional specs include: Radiant floor heating. Blown-in batt wall and R-49 cellulose insulation. Zehnder system for heating and cooling. Pre-wired for solar panels. Custom local cabinets and woodwork.
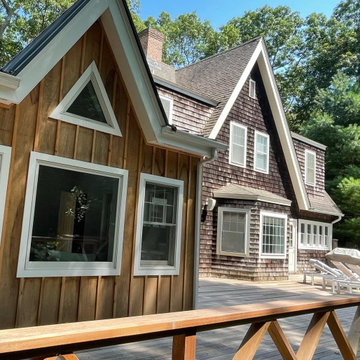
View of Primary Bedroom Suite addition which utilized prefabricated trusses for the roof structure. This cost saving method of construction also was able to include a tray ceiling as part of the truss design.
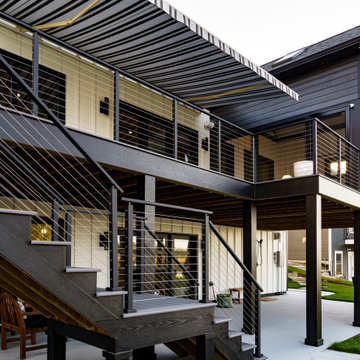
The back of the house features several different seating areas and great views of the pool and backyard.
他の地域にあるトランジショナルスタイルのおしゃれな家の外観 (混合材サイディング、縦張り) の写真
他の地域にあるトランジショナルスタイルのおしゃれな家の外観 (混合材サイディング、縦張り) の写真
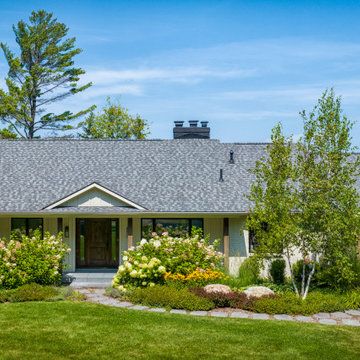
Ranch style lake house on Walloon featuring brick and board and batten combination with gray asphalt roof and stained columns and doors
他の地域にある高級な中くらいなトランジショナルスタイルのおしゃれな家の外観 (縦張り、混合材サイディング) の写真
他の地域にある高級な中くらいなトランジショナルスタイルのおしゃれな家の外観 (縦張り、混合材サイディング) の写真
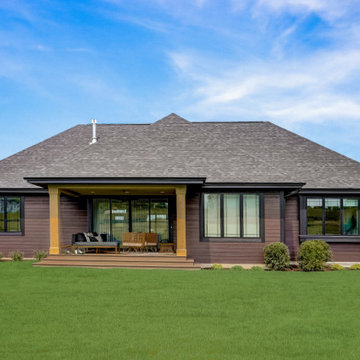
Rear exterior of the Peyton 2429 ranch home featuring an extra-large sliding glass door and built-in outdoor living space.
ミルウォーキーにあるトランジショナルスタイルのおしゃれな家の外観 (混合材サイディング) の写真
ミルウォーキーにあるトランジショナルスタイルのおしゃれな家の外観 (混合材サイディング) の写真
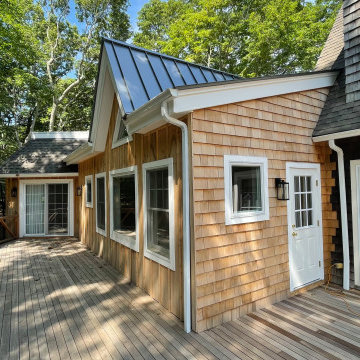
View of Primary Bedroom Suite addition which utilized prefabricated trusses for the roof structure. This cost saving method of construction also was able to include a tray ceiling as part of the truss design.
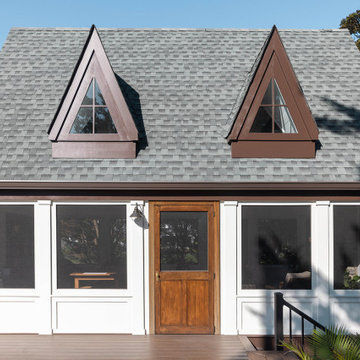
Easy entry to screened-in room from deck. McHugh Architecture designed a unique 3-Seasons Room addition for a family in Brielle, NJ. The home is an old English Style Tudor home. Most old English Style homes tend to have darker elements, where the space can typically feel heavy and may also lack natural light. We wanted to keep the architectural integrity of the Tudor style while giving the space a light and airy feel that invoked a sense of calmness and peacefulness. The space provides 3 seasons of indoor-outdoor entertainment.
トランジショナルスタイルのグレーの屋根 (混合材サイディング) の写真
3
