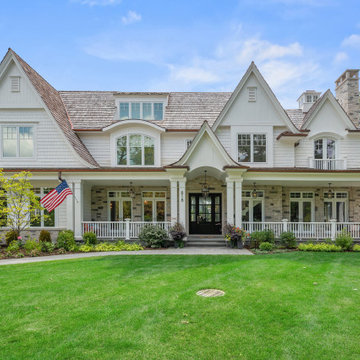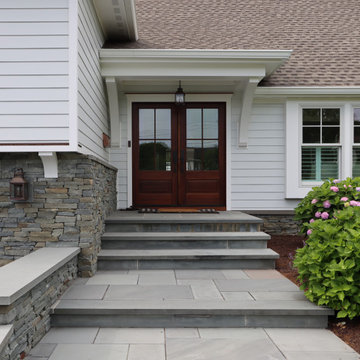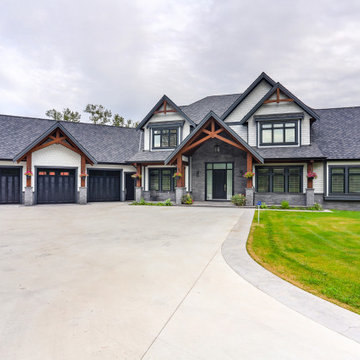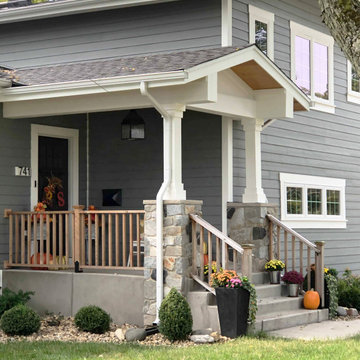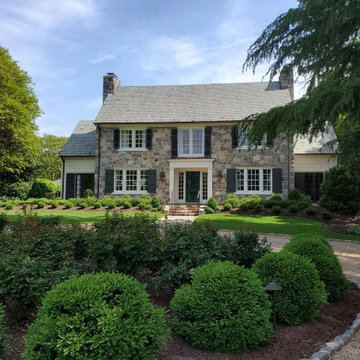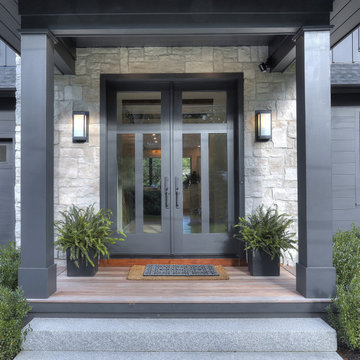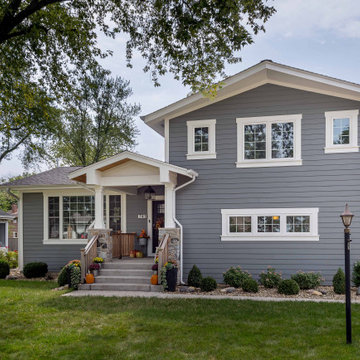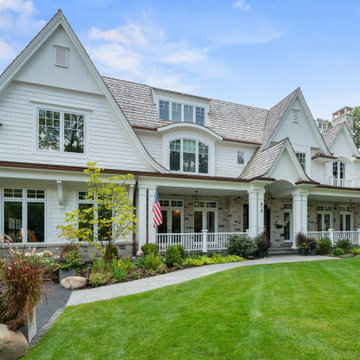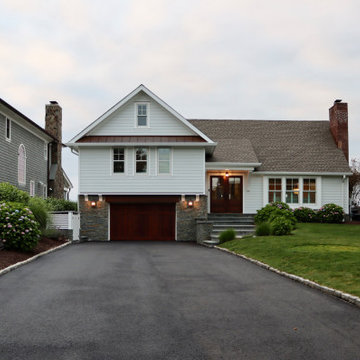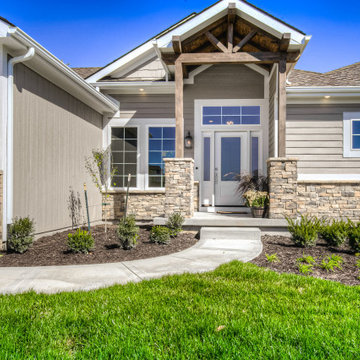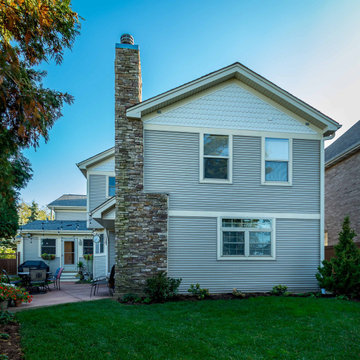トランジショナルスタイルの家の外観 (混合材サイディング) の写真
絞り込み:
資材コスト
並び替え:今日の人気順
写真 1〜20 枚目(全 82 枚)
1/5

Dream home front entry and garage with bonus room.
ミネアポリスにある巨大なトランジショナルスタイルのおしゃれな家の外観 (混合材サイディング) の写真
ミネアポリスにある巨大なトランジショナルスタイルのおしゃれな家の外観 (混合材サイディング) の写真
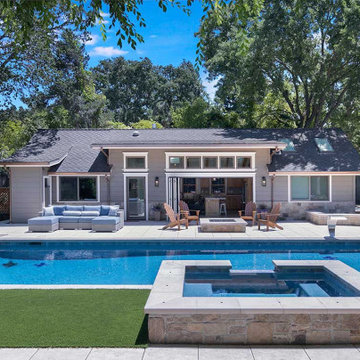
This Accessory Dwelling Unit includes folding glass doors that seamlessly connect the indoor and outdoor areas and maximize the sense of openness.
サンフランシスコにあるトランジショナルスタイルのおしゃれな家の外観 (混合材サイディング) の写真
サンフランシスコにあるトランジショナルスタイルのおしゃれな家の外観 (混合材サイディング) の写真
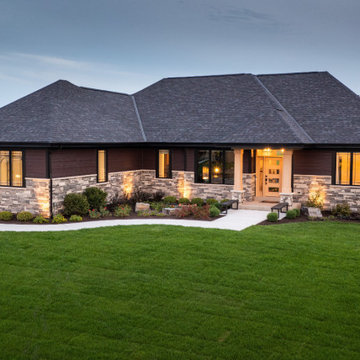
Front exterior of the Peyton 2429 ranch home featuring custom color HardiePlank siding.
ミルウォーキーにある高級なトランジショナルスタイルのおしゃれな家の外観 (混合材サイディング) の写真
ミルウォーキーにある高級なトランジショナルスタイルのおしゃれな家の外観 (混合材サイディング) の写真
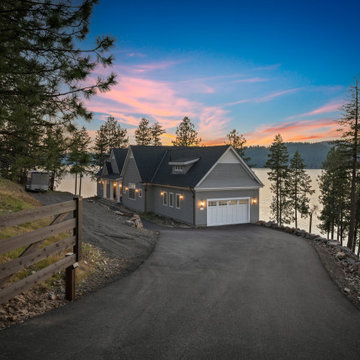
Gates leading to home.
サンフランシスコにあるラグジュアリーな巨大なトランジショナルスタイルのおしゃれな家の外観 (混合材サイディング、ウッドシングル張り) の写真
サンフランシスコにあるラグジュアリーな巨大なトランジショナルスタイルのおしゃれな家の外観 (混合材サイディング、ウッドシングル張り) の写真
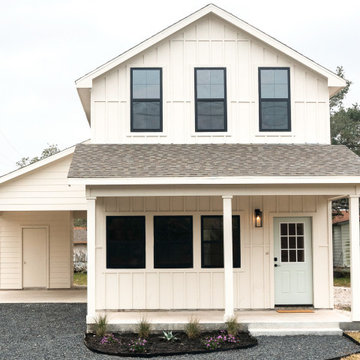
Working with Native South Builders, we designed four custom spec homes in an up-and-coming neighborhood in Aransas Pass, Texas. These homes include a double height living space with open concept kitchen, two bedrooms, two bathrooms, and a loft. The concept is clean, coastal, and modern.
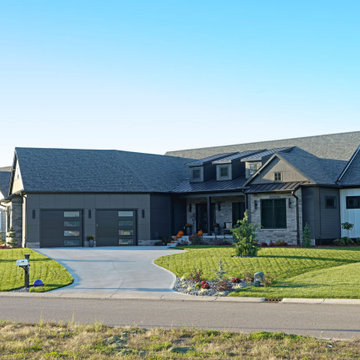
The front exterior of the home features lap siding accents and white board and batten siding. The slab stone accents highlight the porch and the home office window.
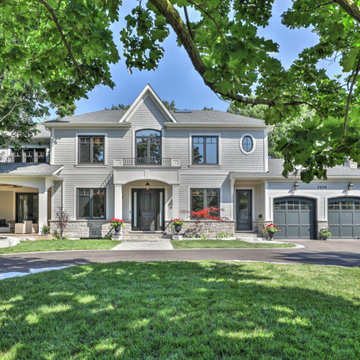
Score some major curb appeal points with this spacious custom home in a beautiful mature neighbourhood.
トロントにあるラグジュアリーなトランジショナルスタイルのおしゃれな家の外観 (混合材サイディング、ウッドシングル張り) の写真
トロントにあるラグジュアリーなトランジショナルスタイルのおしゃれな家の外観 (混合材サイディング、ウッドシングル張り) の写真
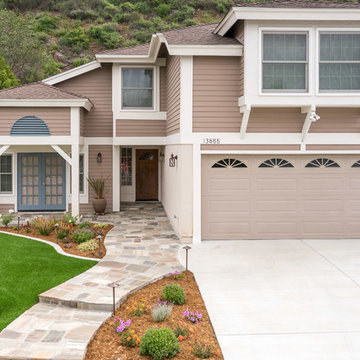
This home exterior got a fresh coat of paint to give a fresh modern look. Not only does new exterior paint revamp the homes look, its an added layer of protection to the elements! Photos by John Gerson. www.choosechi.com
トランジショナルスタイルの家の外観 (混合材サイディング) の写真
1

