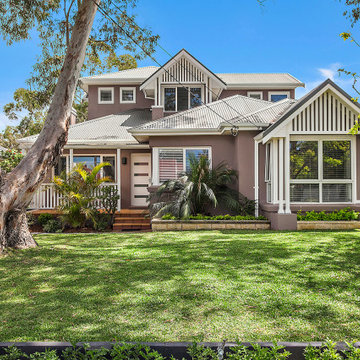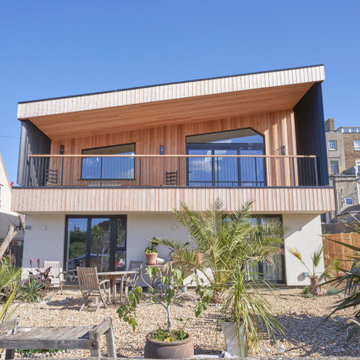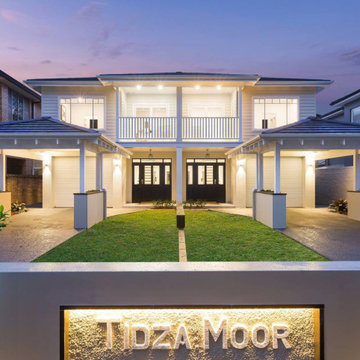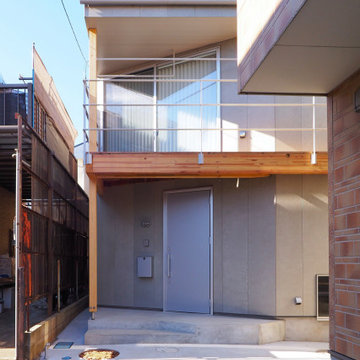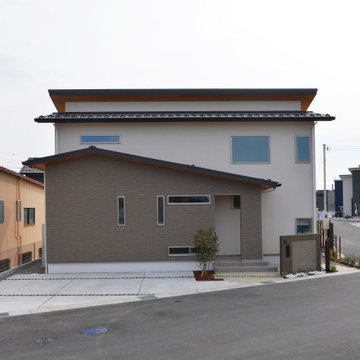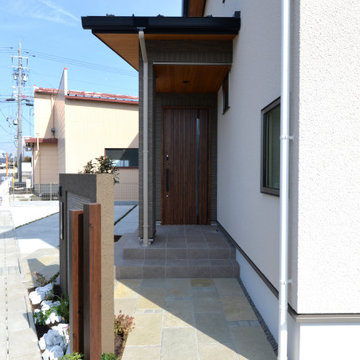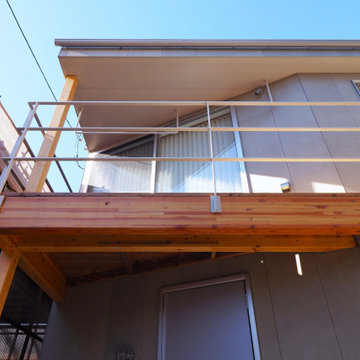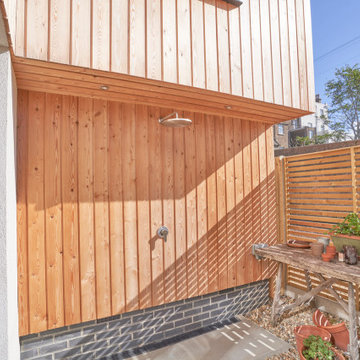北欧スタイルのグレーの屋根 (混合材サイディング) の写真
絞り込み:
資材コスト
並び替え:今日の人気順
写真 1〜20 枚目(全 57 枚)
1/4

This project for a builder husband and interior-designer wife involved adding onto and restoring the luster of a c. 1883 Carpenter Gothic cottage in Barrington that they had occupied for years while raising their two sons. They were ready to ditch their small tacked-on kitchen that was mostly isolated from the rest of the house, views/daylight, as well as the yard, and replace it with something more generous, brighter, and more open that would improve flow inside and out. They were also eager for a better mudroom, new first-floor 3/4 bath, new basement stair, and a new second-floor master suite above.
The design challenge was to conceive of an addition and renovations that would be in balanced conversation with the original house without dwarfing or competing with it. The new cross-gable addition echoes the original house form, at a somewhat smaller scale and with a simplified more contemporary exterior treatment that is sympathetic to the old house but clearly differentiated from it.
Renovations included the removal of replacement vinyl windows by others and the installation of new Pella black clad windows in the original house, a new dormer in one of the son’s bedrooms, and in the addition. At the first-floor interior intersection between the existing house and the addition, two new large openings enhance flow and access to daylight/view and are outfitted with pairs of salvaged oversized clear-finished wooden barn-slider doors that lend character and visual warmth.
A new exterior deck off the kitchen addition leads to a new enlarged backyard patio that is also accessible from the new full basement directly below the addition.
(Interior fit-out and interior finishes/fixtures by the Owners)
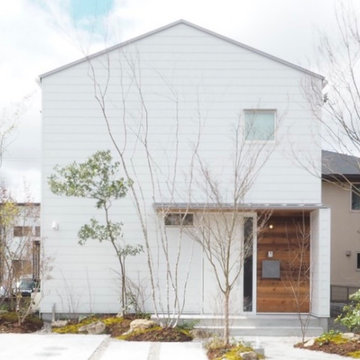
「家」だけではなく、「庭」があってはじめて、「家庭」になるとグリットアーキテクトでは考えています。大自然の厳しい環境を生き抜いてきた木々たちは、線は細くても力強さがあり、外観がパっと華やかになります。
他の地域にある低価格の中くらいな北欧スタイルのおしゃれな家の外観 (混合材サイディング) の写真
他の地域にある低価格の中くらいな北欧スタイルのおしゃれな家の外観 (混合材サイディング) の写真
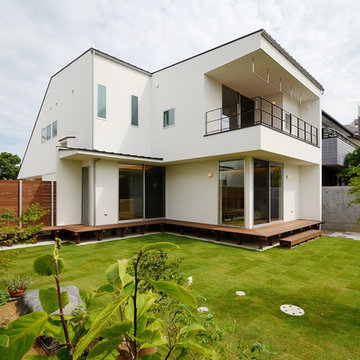
南側の庭からの外観。道路側ファサードに対して大きく開かれた形状です。1階部分は建物に沿ってウッドデッキを設置しています。2階に見える大きなテラスは寝室と繋がっており、就寝前に外で涼むことができます。
他の地域にある高級な北欧スタイルのおしゃれな家の外観 (混合材サイディング) の写真
他の地域にある高級な北欧スタイルのおしゃれな家の外観 (混合材サイディング) の写真
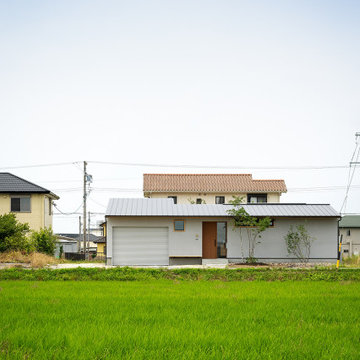
田園風景の中、稲穂の海に浮かぶように佇む平屋。シンプルなライトグレーの塗り壁に製作建具の木部と庭木の葉が際立ちます。ボリュームを抑えた形状がのどかな風景に溶け込んでいます。
他の地域にある高級な小さな北欧スタイルのおしゃれな家の外観 (混合材サイディング、縦張り) の写真
他の地域にある高級な小さな北欧スタイルのおしゃれな家の外観 (混合材サイディング、縦張り) の写真
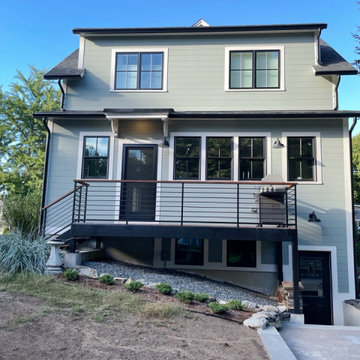
This project for a builder husband and interior-designer wife involved adding onto and restoring the luster of a c. 1883 Carpenter Gothic cottage in Barrington that they had occupied for years while raising their two sons. They were ready to ditch their small tacked-on kitchen that was mostly isolated from the rest of the house, views/daylight, as well as the yard, and replace it with something more generous, brighter, and more open that would improve flow inside and out. They were also eager for a better mudroom, new first-floor 3/4 bath, new basement stair, and a new second-floor master suite above.
The design challenge was to conceive of an addition and renovations that would be in balanced conversation with the original house without dwarfing or competing with it. The new cross-gable addition echoes the original house form, at a somewhat smaller scale and with a simplified more contemporary exterior treatment that is sympathetic to the old house but clearly differentiated from it.
Renovations included the removal of replacement vinyl windows by others and the installation of new Pella black clad windows in the original house, a new dormer in one of the son’s bedrooms, and in the addition. At the first-floor interior intersection between the existing house and the addition, two new large openings enhance flow and access to daylight/view and are outfitted with pairs of salvaged oversized clear-finished wooden barn-slider doors that lend character and visual warmth.
A new exterior deck off the kitchen addition leads to a new enlarged backyard patio that is also accessible from the new full basement directly below the addition.
(Interior fit-out and interior finishes/fixtures by the Owners)
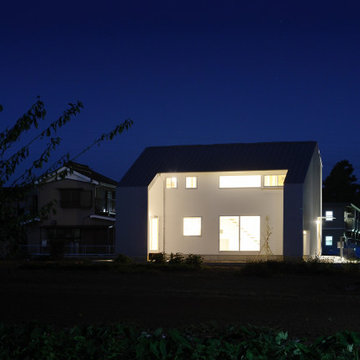
庭部分の南側に壁があるため、リビングに設けた掃き出し窓への視線も遮ることができるため、道路からの視線をあまり気にすることなく過ごすことができます。
庭部分は、正面の見た目からは想像できないような形の、外壁で囲まれた半プライベートな空間です。
他の地域にある高級な中くらいな北欧スタイルのおしゃれな家の外観 (混合材サイディング、縦張り) の写真
他の地域にある高級な中くらいな北欧スタイルのおしゃれな家の外観 (混合材サイディング、縦張り) の写真
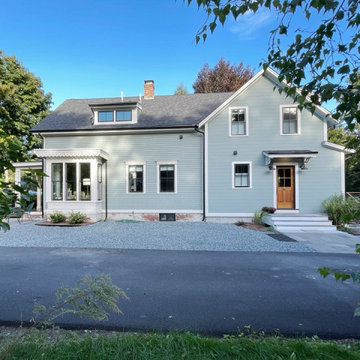
This project for a builder husband and interior-designer wife involved adding onto and restoring the luster of a c. 1883 Carpenter Gothic cottage in Barrington that they had occupied for years while raising their two sons. They were ready to ditch their small tacked-on kitchen that was mostly isolated from the rest of the house, views/daylight, as well as the yard, and replace it with something more generous, brighter, and more open that would improve flow inside and out. They were also eager for a better mudroom, new first-floor 3/4 bath, new basement stair, and a new second-floor master suite above.
The design challenge was to conceive of an addition and renovations that would be in balanced conversation with the original house without dwarfing or competing with it. The new cross-gable addition echoes the original house form, at a somewhat smaller scale and with a simplified more contemporary exterior treatment that is sympathetic to the old house but clearly differentiated from it.
Renovations included the removal of replacement vinyl windows by others and the installation of new Pella black clad windows in the original house, a new dormer in one of the son’s bedrooms, and in the addition. At the first-floor interior intersection between the existing house and the addition, two new large openings enhance flow and access to daylight/view and are outfitted with pairs of salvaged oversized clear-finished wooden barn-slider doors that lend character and visual warmth.
A new exterior deck off the kitchen addition leads to a new enlarged backyard patio that is also accessible from the new full basement directly below the addition.
(Interior fit-out and interior finishes/fixtures by the Owners)
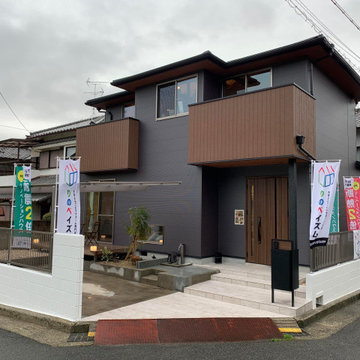
築35年の古家をフルリノベーションしたモデルハウスです。
サイディングと屋根はガルバリウム鋼板、開口部含め全体的な断熱性能と耐震性を上げ、どこにいても家族の様子が見える明るい空間の家にアップサイクルしました。
他の地域にある中くらいな北欧スタイルのおしゃれな家の外観 (混合材サイディング) の写真
他の地域にある中くらいな北欧スタイルのおしゃれな家の外観 (混合材サイディング) の写真
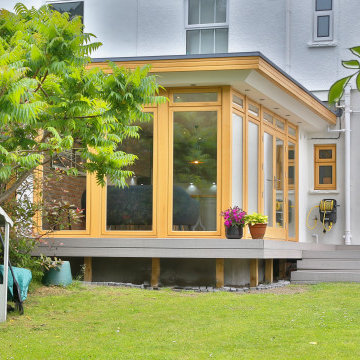
This carefully crafted sunroom replaced an existing conservatory with a design including a reconfigured floor plan to ensure new family spaces drink in the views of the surrounding countryside. Triple glazed windows and high levels of thermal insulation have been used to minimize the winter heating load.
The design builds on our approach to creating light filled family spaces with a visual and direct link to external gardens and wider views - connecting the homeowner, architecture, and locality.
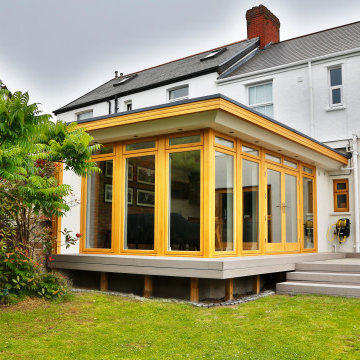
This carefully crafted sunroom replaced an existing conservatory with a design including a reconfigured floor plan to ensure new family spaces drink in the views of the surrounding countryside. Triple glazed windows and high levels of thermal insulation have been used to minimize the winter heating load.
The design builds on our approach to creating light filled family spaces with a visual and direct link to external gardens and wider views - connecting the homeowner, architecture, and locality.
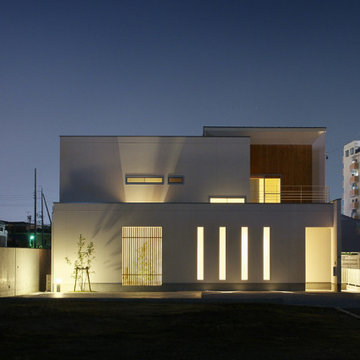
白を基調とした明るい外観。四角い箱を組み合わせたようなシンプルな形状。建物で囲んだ中庭はタイルデッキを設け内部からも庭を楽しめるようにしました。アプローチ部分はストロークを長く設定し、路地を思わせる魅力的な空間としています。木製の格子と天井の開口から差し込む光が優しく玄関前を照らしています。
他の地域にある高級な中くらいな北欧スタイルのおしゃれな家の外観 (混合材サイディング、縦張り) の写真
他の地域にある高級な中くらいな北欧スタイルのおしゃれな家の外観 (混合材サイディング、縦張り) の写真
北欧スタイルのグレーの屋根 (混合材サイディング) の写真
1
