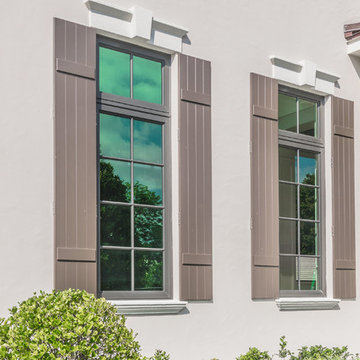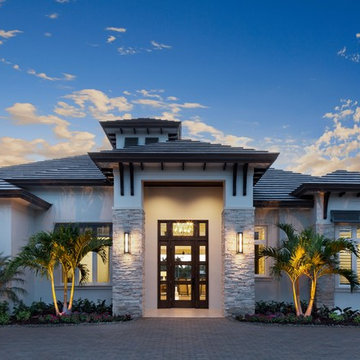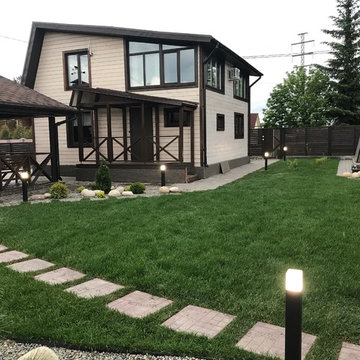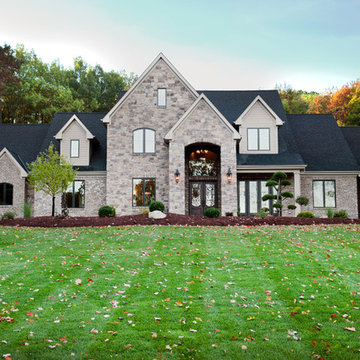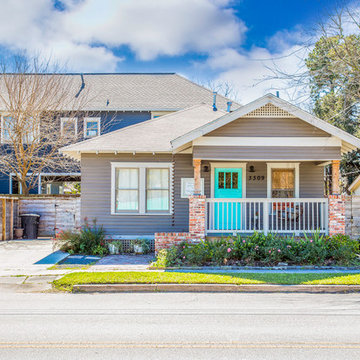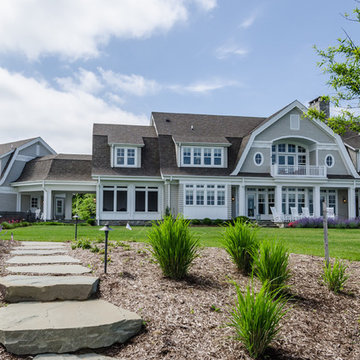小さな、巨大なトランジショナルスタイルのベージュの家の写真
絞り込み:
資材コスト
並び替え:今日の人気順
写真 1〜20 枚目(全 942 枚)
1/5
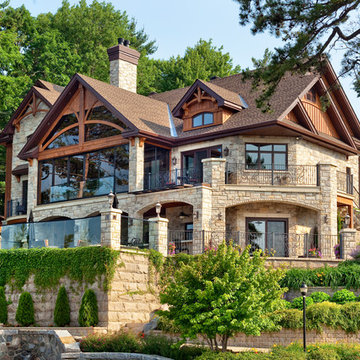
Techo-Bloc's Chantilly Masonry stone.
シャーロットにあるラグジュアリーな巨大なトランジショナルスタイルのおしゃれな家の外観 (石材サイディング) の写真
シャーロットにあるラグジュアリーな巨大なトランジショナルスタイルのおしゃれな家の外観 (石材サイディング) の写真

The curved wall and curving staircase help round out the green space. It also creates a point where one can see all of the lower lawn and watch or talk with those below, providing a visual and verbal connection between the spaces.
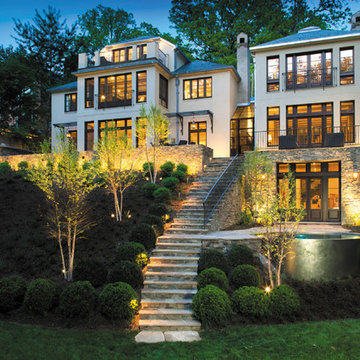
David Burroughs
マイアミにある高級な巨大なトランジショナルスタイルのおしゃれな家の外観 (石材サイディング) の写真
マイアミにある高級な巨大なトランジショナルスタイルのおしゃれな家の外観 (石材サイディング) の写真
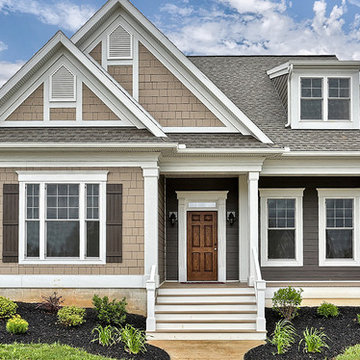
This charming 1-story home offers an floor plan, inviting front porch with decorative posts, a 2-car rear-entry garage with mudroom, and a convenient flex space room with an elegant coffered ceiling at the front of the home. With lofty 10' ceilings throughout, attractive hardwood flooring in the Foyer, Living Room, Kitchen, and Dining Room, and plenty of windows for natural lighting, this home has an elegant and spacious feel. The large Living Room includes a cozy gas fireplace with stone surround, flanked by windows, and is open to the Dining Room and Kitchen. The open Kitchen includes Cambria quartz counter tops with tile backsplash, a large raised breakfast bar open to the Dining Room and Living Room, stainless steel appliances, and a pantry. The adjacent Dining Room provides sliding glass door access to the patio. Tucked away in the back corner of the home, the Owner’s Suite with painted truncated ceiling includes an oversized closet and a private bathroom with a 5' tile shower, cultured marble double vanity top, and Dura Ceramic flooring. Above the Living Room is a convenient unfinished storage area, accessible by stairs
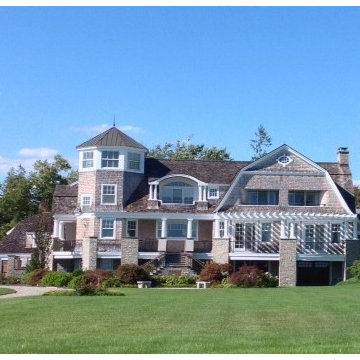
The front of this transitional Connecticut shoreline waterfront home beckons you to relax. Tons of windows allow for ample light to stream in while covered porches add that much needed shade in the summer. The expansive lawn and landscaping top off this premier residence.
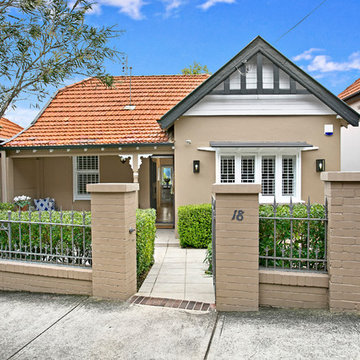
Infused with Federation character, this classic single-level home displays a host of impressive credentials for contemporary entertaining. Open-plan living boasts a light-filled dual aspect, while private alfresco forums radiates calm and elegance to the front and rear.
-Charming front patio set within gracious manicured grounds
-Open-plan living/dining area
-Bright gas and stone kitchen with stainless steel appliances
-Large sundrenched, leafy and paved rear entertainers' courtyard
-New luxurious wool carpet
-Modern fully-tiled bathroom with sleek stone vanity top
-Built-ins, high ceilings, deep sills, plantation shutters

Dream home front entry and garage with bonus room.
ミネアポリスにある巨大なトランジショナルスタイルのおしゃれな家の外観 (混合材サイディング) の写真
ミネアポリスにある巨大なトランジショナルスタイルのおしゃれな家の外観 (混合材サイディング) の写真
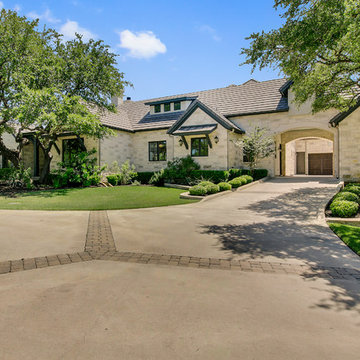
John Siemering Homes. Luxury Custom Home Builder in Austin, TX
オースティンにあるラグジュアリーな巨大なトランジショナルスタイルのおしゃれな家の外観 (石材サイディング) の写真
オースティンにあるラグジュアリーな巨大なトランジショナルスタイルのおしゃれな家の外観 (石材サイディング) の写真
小さな、巨大なトランジショナルスタイルのベージュの家の写真
1


