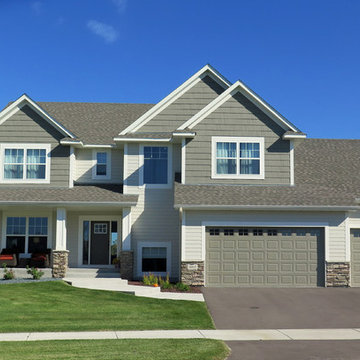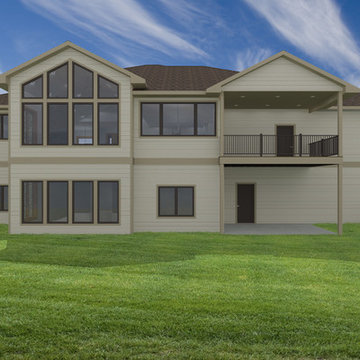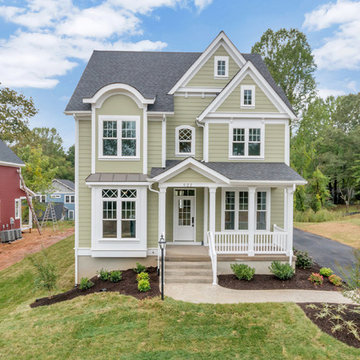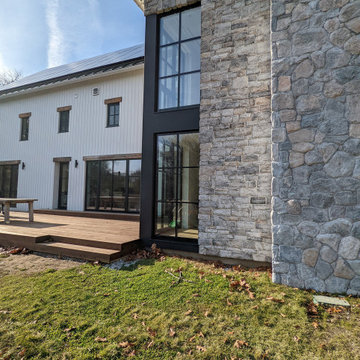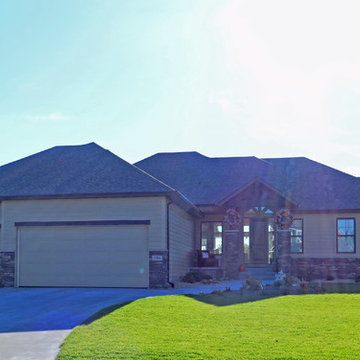トランジショナルスタイルのベージュの家 (紫の外壁、コンクリート繊維板サイディング) の写真
絞り込み:
資材コスト
並び替え:今日の人気順
写真 41〜60 枚目(全 481 枚)
1/5
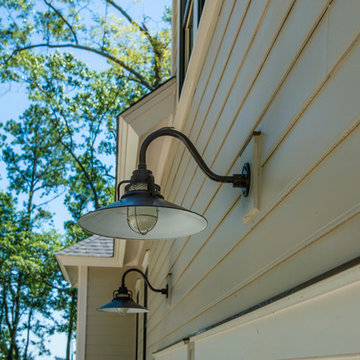
Love these gooseneck exterior lights over the garage - for added safety and attractive too!
チャールストンにある高級な中くらいなトランジショナルスタイルのおしゃれな家の外観 (コンクリート繊維板サイディング) の写真
チャールストンにある高級な中くらいなトランジショナルスタイルのおしゃれな家の外観 (コンクリート繊維板サイディング) の写真
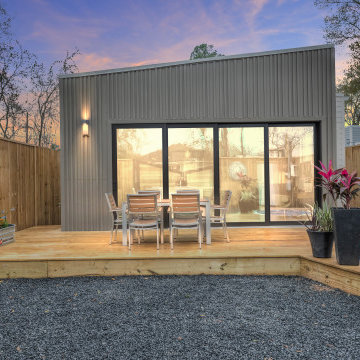
Designed + Built + Curated by Steven Allen Designs, LLC. ***Specializing in making your home a work of ART***
New Construction outside of Garden Oaks that highlights Innovative Designs/Patterns/Textures + Concrete Countertops + Vintage Furnishings + Custom Italian Laminated Cabinets + Polished Concrete Flooring + Executive Birch Bedroom with Chevron Pattern + Mitsubishi MiniSplits + Multi-Sliding Exterior Door + Large Deck + Designer Fixtures
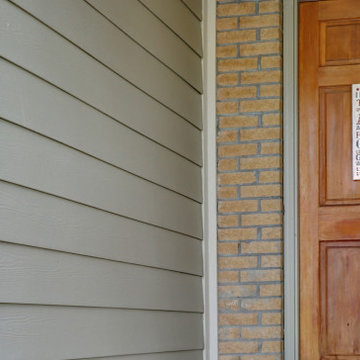
This Lakewood home’s vinyl siding was maintenance-free UNTIL the day it got HAILED ON. It’s not really maintenance-free when it looks like swiss cheese! The good news? Colorado Siding Repair is amazingly good at helping homeowner’s maximize their insurance claims so they can upgrade to James Hardie fiber cement siding. We installed James Hardie ColorPlus lap siding in Cobble Stone with Arctic White trim for a TRUE low-maintenance exterior. Isn’t the finished result beautiful?
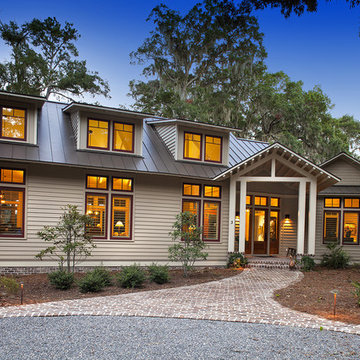
The three+ acre site for this house slopes gently down through a natural meadow under a grove of Palmetto trees to the marshes of the Colleton River. We placed the house at the top of the hill and angled the house so that the view is blocked from the entry. Upon entering the front door you are wowed by the view through the meadow to the river.
The program includes a gallery space, a ceramic studio and a large great room
Photogrpahy by John McManus
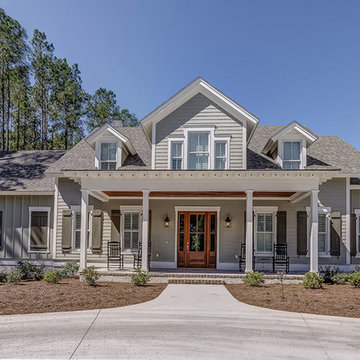
The Sweet Grass Home was built for a discerning and busy family on the go. They chose to combine traditional interior and architectural elements while emphasizing flow and functionality:
- Custom reclaimed hardwood floor
- Custom “mudroom” lockers
- Custom “shiplap” siding in the entry
- Lowcountry/craftsman doors throughout
- Professional-grade kitchen appliances with a custom ventilation hood, and two-tone cabinets.
- 3-car garage with a bonus room and traditional exterior detailing
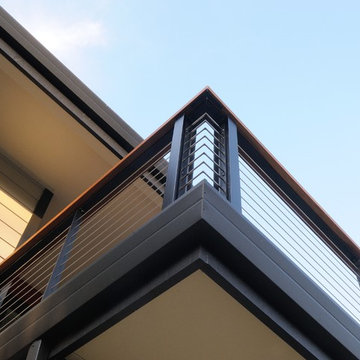
This custom design and built home in Yolo County commenced with a bubble diagram of the spaces the client wished to incorporate into their forever home. The home includes architectural features such as aging in place design, 28 ft tall north facing solarium, an elevator shaft for future build out (if necessary), durable cement fiber board siding, standing seam cool metal roof, optimal window shading with overhangs, a front second level deck overlooking a park, a custom designed and built front cable railing system, polished concrete floors on the first level, and passive heating and cooling elements throughout for maximum comfort. Design, Build, and Enjoy!
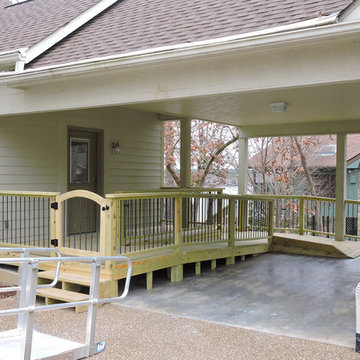
This ADA wheelchair accessible ramp is not only functional but attractive. Treated lumber and coated rebar pickets have low maintenance and give an updated look.
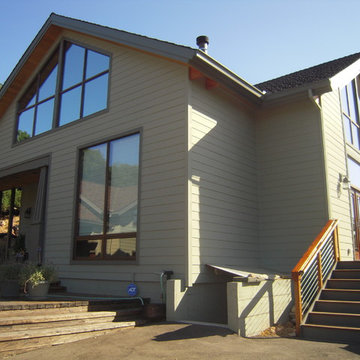
3 Generations Improvements
サクラメントにある高級なトランジショナルスタイルのおしゃれな家の外観 (コンクリート繊維板サイディング) の写真
サクラメントにある高級なトランジショナルスタイルのおしゃれな家の外観 (コンクリート繊維板サイディング) の写真
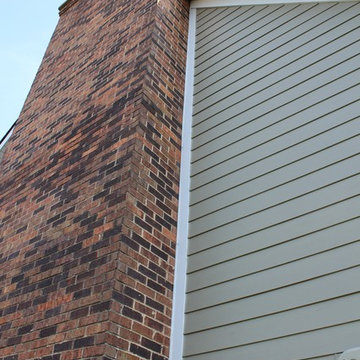
This home got a full face lift: new siding, new windows, and a new roof!
James Hardie: Monterey Taupe
Marvin Windows - Casement
CertainTeed Roofing - Pewter
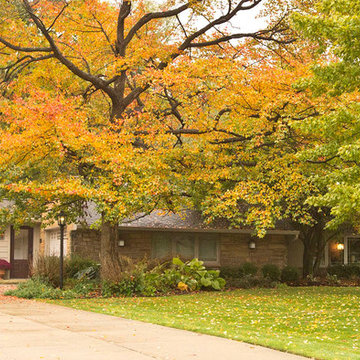
Addition of 2nd garage and breezeway between new garage and existing home
Laura Dempsey Photography
クリーブランドにあるトランジショナルスタイルのおしゃれな家の外観 (コンクリート繊維板サイディング) の写真
クリーブランドにあるトランジショナルスタイルのおしゃれな家の外観 (コンクリート繊維板サイディング) の写真
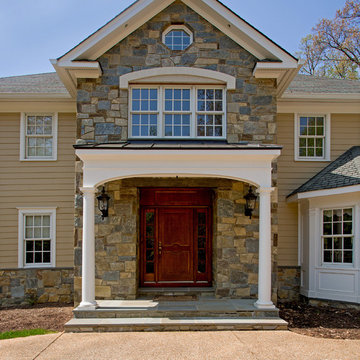
Photography by Greg Hadley
www.sundesigninc.com
トランジショナルスタイルのおしゃれなベージュの家 (コンクリート繊維板サイディング) の写真
トランジショナルスタイルのおしゃれなベージュの家 (コンクリート繊維板サイディング) の写真
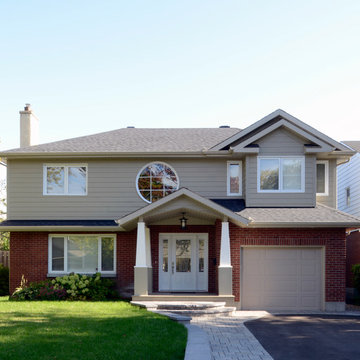
This magnificent project includes: a new front portico; a single car garage addition with entry to a combination mudroom/laundry with storage; a rear addition extending the family room and open concept kitchen as well as adding a guest bedroom; a second storey master suite over the garage beside an inviting, naturally lit reading area; and a renovated bathroom.
The covered front portico with sloped ceiling welcomes visitors to this striking home whose overall design increases functionality, takes advantage of exterior views, integrates indoor/outdoor living and has exceeded customer expectations. The extended open concept family room / kitchen with eating area & pantry has ample glazing. The formal dining room with a built-in serving area, features French pocket doors. A guest bedroom was included in the addition for visiting family members. Existing hardwood floors were refinished to match the new oak hardwood installed in the main floor addition and master suite.
The large master suite with double doors & integrated window seat is complete with a “to die for” organized walk in closet and spectacular 3 pc. ensuite. A large round window compliments an open reading area at the top of the stairs and allows afternoon natural light to wash down the main staircase. The bathroom renovations included 2 sinks, a new tub, toilet and large transom window allowing the morning sun to fill the space with natural light.
FEATURES:
*Sloped ceiling and ample amount of windows in master bedroom
*Custom tiled shower and dark finished cabinets in ensuite
*Low – e , argon, warm edge spacers, PVC windows
*Radiant in-floor heating in guest bedroom and mudroom/laundry area
*New high efficiency furnace and air conditioning
* HRV (Heat Recovery Ventilator)
We’d like to recognize our trade partner who worked on this project:
Catherine Leibe worked hand in hand with Lagois on the kitchen and bathroom design as well as finish selections. E-mail: cleibe@sympatico.ca
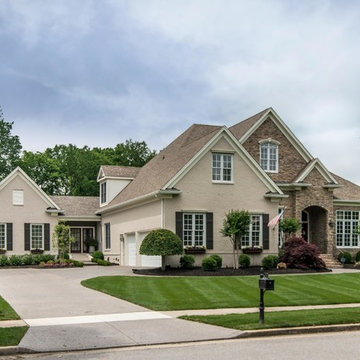
Interiors: Marcia Leach Design
Cabinetry: Barber Cabinet Company
Contractor: Andrew Thompson Construction
Photography: Garett + Carrie Buell of Studiobuell/ studiobuell.com
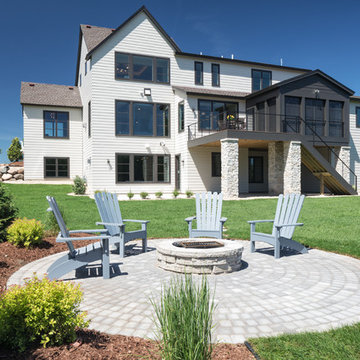
Spacecrafting Photography, Landmark Photography
ミネアポリスにあるラグジュアリーなトランジショナルスタイルのおしゃれな家の外観 (コンクリート繊維板サイディング) の写真
ミネアポリスにあるラグジュアリーなトランジショナルスタイルのおしゃれな家の外観 (コンクリート繊維板サイディング) の写真
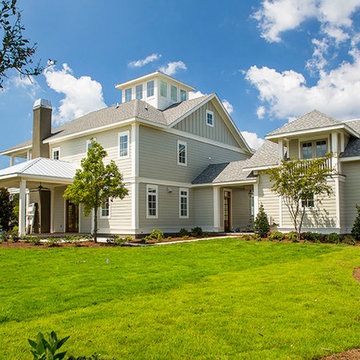
View of side yard.
Exterior paint Sherwin Williams Techno Gray (SW6170).
Photos by Matthew Scott
チャールストンにあるトランジショナルスタイルのおしゃれな家の外観 (コンクリート繊維板サイディング) の写真
チャールストンにあるトランジショナルスタイルのおしゃれな家の外観 (コンクリート繊維板サイディング) の写真
トランジショナルスタイルのベージュの家 (紫の外壁、コンクリート繊維板サイディング) の写真
3
