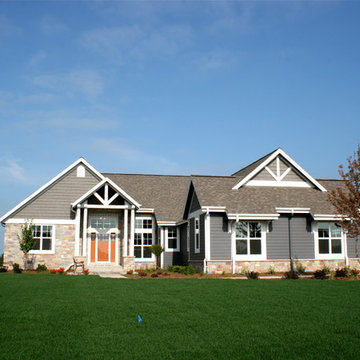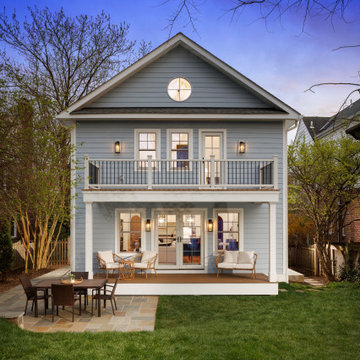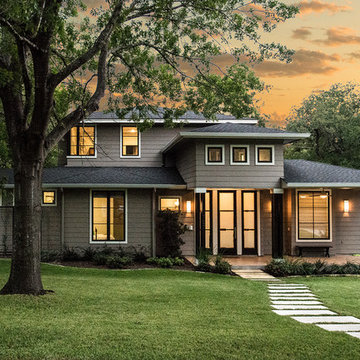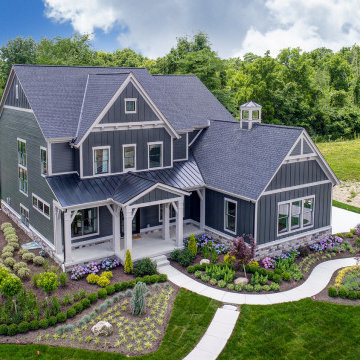トランジショナルスタイルの家の外観 (紫の外壁、コンクリート繊維板サイディング) の写真
絞り込み:
資材コスト
並び替え:今日の人気順
写真 1〜20 枚目(全 1,281 枚)
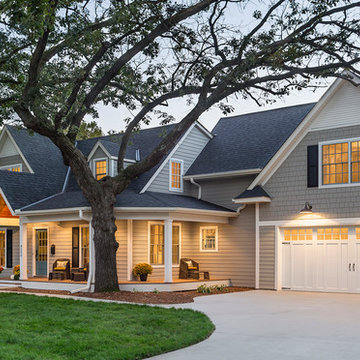
Design & Build Team: Anchor Builders,
Photographer: Andrea Rugg Photography
ミネアポリスにあるトランジショナルスタイルのおしゃれな家の外観 (コンクリート繊維板サイディング) の写真
ミネアポリスにあるトランジショナルスタイルのおしゃれな家の外観 (コンクリート繊維板サイディング) の写真

Door painted in "Curry", by California Paints
ボストンにある高級な中くらいなトランジショナルスタイルのおしゃれな家の外観 (コンクリート繊維板サイディング) の写真
ボストンにある高級な中くらいなトランジショナルスタイルのおしゃれな家の外観 (コンクリート繊維板サイディング) の写真
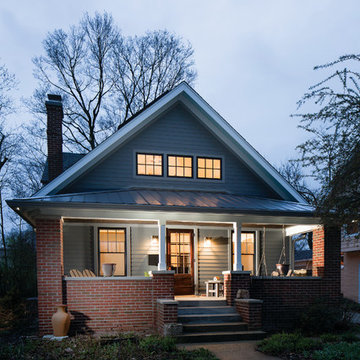
New Craftsman Renovation fits in harmony with street character and scale - Architecture/Interiors/Renderings: HAUS | Architecture - Construction Management: WERK | Building Modern - Photography: Tony Valainis
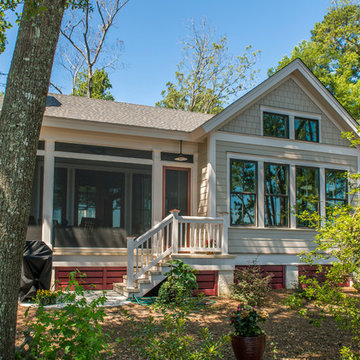
Exterior view of the home, with a wide screened in porch...perfect for enjoying the views and outdoors, without unwanted visitors.
チャールストンにある中くらいなトランジショナルスタイルのおしゃれな家の外観 (コンクリート繊維板サイディング) の写真
チャールストンにある中くらいなトランジショナルスタイルのおしゃれな家の外観 (コンクリート繊維板サイディング) の写真

Front entry of a Cambridgeport cottage with red door and mahogany decking.
ボストンにある高級な小さなトランジショナルスタイルのおしゃれな家の外観 (コンクリート繊維板サイディング、下見板張り) の写真
ボストンにある高級な小さなトランジショナルスタイルのおしゃれな家の外観 (コンクリート繊維板サイディング、下見板張り) の写真
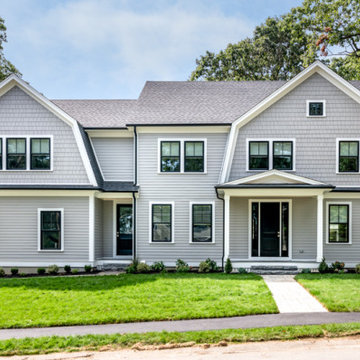
Built in 2020, this new construction gambrel home has a grey exterior with black windows.
ボストンにあるラグジュアリーなトランジショナルスタイルのおしゃれな家の外観 (コンクリート繊維板サイディング、ウッドシングル張り) の写真
ボストンにあるラグジュアリーなトランジショナルスタイルのおしゃれな家の外観 (コンクリート繊維板サイディング、ウッドシングル張り) の写真
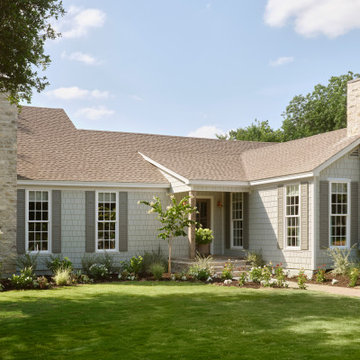
Magnolia Waco Properties, LLC dba Magnolia Homes, Waco, Texas, 2022 Regional CotY Award Winner, Entire House $500,001 to $750,000
ダラスにある高級なトランジショナルスタイルのおしゃれな家の外観 (コンクリート繊維板サイディング) の写真
ダラスにある高級なトランジショナルスタイルのおしゃれな家の外観 (コンクリート繊維板サイディング) の写真
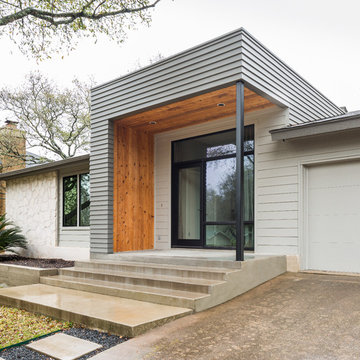
Ceiling of existing entry was raised to 10'. New flat roof installed. 4" Artisan hardie siding added with mitered edges that nicely contrasts with 6" hardie siding covering the majority of the exterior walls. Tongue and groove cedar smooth siding on ceiling of porch. Painted steel column. Board formed concrete retaining wall added to make planter box. Wide concrete steps leading to open front porch. Added integrated door and window system.
Photo: Charles Quinn
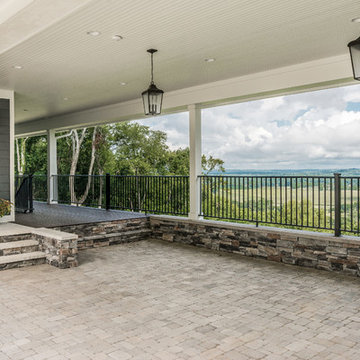
Porte cochere + side entry overlooking the hillside. Breathtaking views.
Photography: Garett + Carrie Buell of Studiobuell/ studiobuell.com
ナッシュビルにあるトランジショナルスタイルのおしゃれな家の外観 (コンクリート繊維板サイディング) の写真
ナッシュビルにあるトランジショナルスタイルのおしゃれな家の外観 (コンクリート繊維板サイディング) の写真
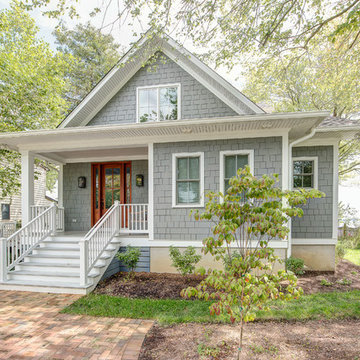
MP Collins Photography
ボルチモアにあるお手頃価格の小さなトランジショナルスタイルのおしゃれな家の外観 (コンクリート繊維板サイディング) の写真
ボルチモアにあるお手頃価格の小さなトランジショナルスタイルのおしゃれな家の外観 (コンクリート繊維板サイディング) の写真
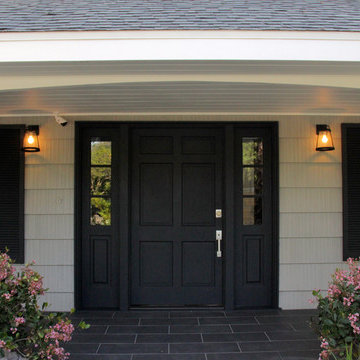
Front exterior of the remodeled house construction in Studio City which included installation of black front door with side panels, side by side windows with exterior louvered shutters, porch tiles and outdoor lighting.
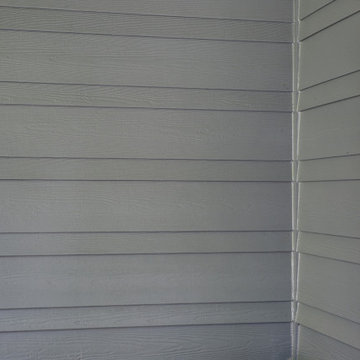
This Denver Area home in Parker had failing composite wood siding. The homeowner elected to update the style and look of the siding by installing alternating exposures lap siding, a beautiful contemporary design. We used James Hardie HardiePlank fiber cement siding and trim, and painted with Sherwin-Williams Duration paint. The results were stunning and the homeowner was thrilled. Wouldn't it be great to love where you live, and get excited every time you pulled up to your house?
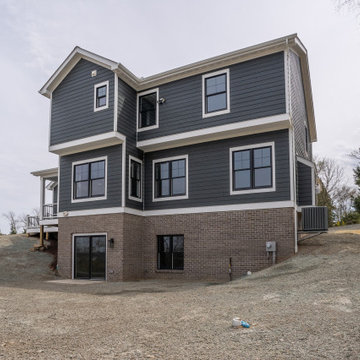
This was a custom home built in Upper St Clair in Pittsburgh and currently on the market. It is a two-story, 2688 SF home on 1+acres. 4 bedrooms, 3.5 bathrooms, large basement, 3 car garage.
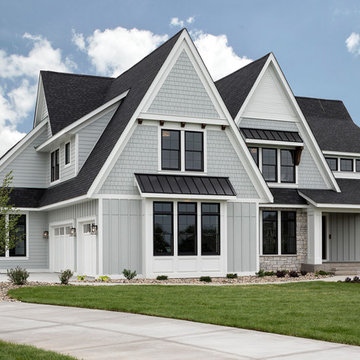
Photo by Space Crafting
ミネアポリスにあるラグジュアリーなトランジショナルスタイルのおしゃれな家の外観 (コンクリート繊維板サイディング、混合材屋根) の写真
ミネアポリスにあるラグジュアリーなトランジショナルスタイルのおしゃれな家の外観 (コンクリート繊維板サイディング、混合材屋根) の写真
トランジショナルスタイルの家の外観 (紫の外壁、コンクリート繊維板サイディング) の写真
1
