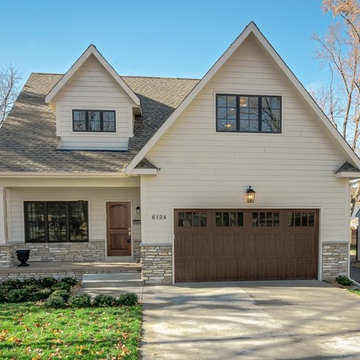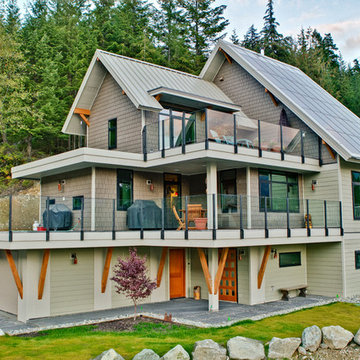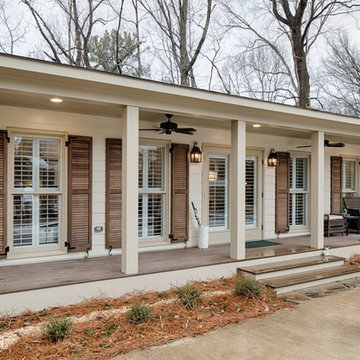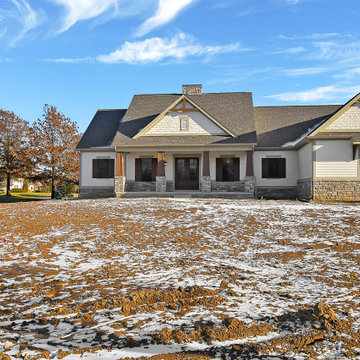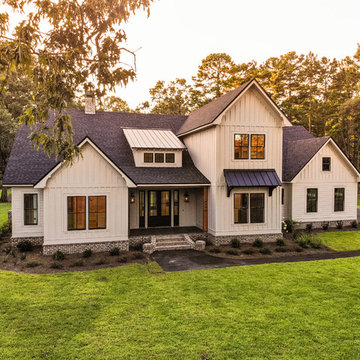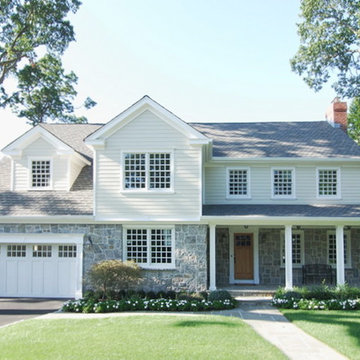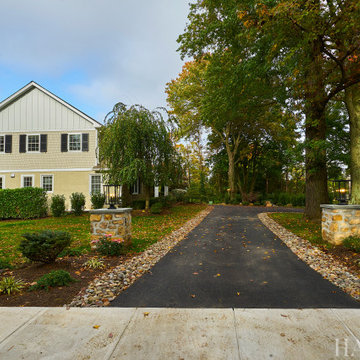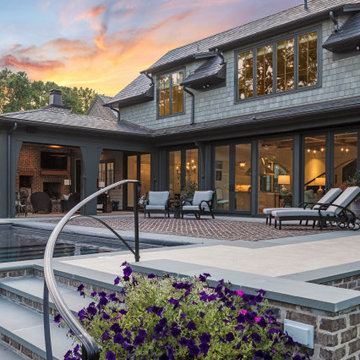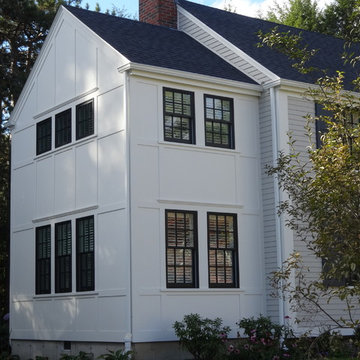トランジショナルスタイルのベージュの家 (紫の外壁、コンクリート繊維板サイディング) の写真
絞り込み:
資材コスト
並び替え:今日の人気順
写真 1〜20 枚目(全 481 枚)
1/5
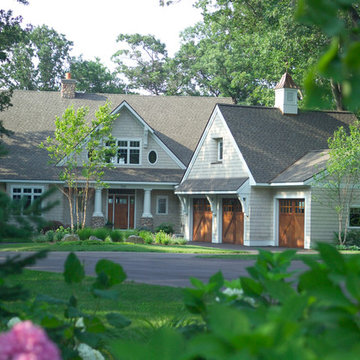
Inspired by the East Coast’s 19th-century Shingle Style homes, this updated waterfront residence boasts a friendly front porch as well as a dramatic, gabled roofline. Oval windows add nautical flair while a weathervane-topped cupola and carriage-style garage doors add character. Inside, an expansive first floor great room opens to a large kitchen and pergola-covered porch. The main level also features a dining room, master bedroom, home management center, mud room and den; the upstairs includes four family bedrooms and a large bonus room.
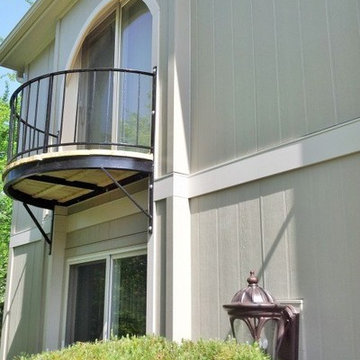
This home also features vertical siding using James Hardie Panels in Monterey Taupe & Cobble Stone trim.
シカゴにあるトランジショナルスタイルのおしゃれな家の外観 (コンクリート繊維板サイディング) の写真
シカゴにあるトランジショナルスタイルのおしゃれな家の外観 (コンクリート繊維板サイディング) の写真
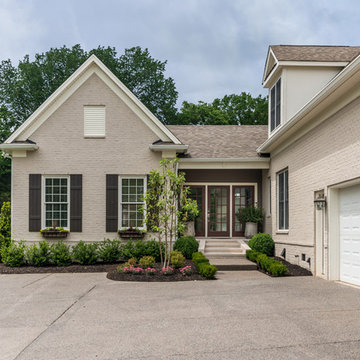
Interiors: Marcia Leach Design
Cabinetry: Barber Cabinet Company
Contractor: Andrew Thompson Construction
Photography: Garett + Carrie Buell of Studiobuell/ studiobuell.com
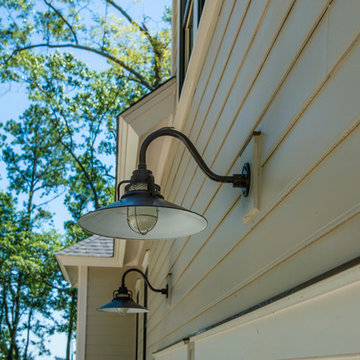
Love these gooseneck exterior lights over the garage - for added safety and attractive too!
チャールストンにある高級な中くらいなトランジショナルスタイルのおしゃれな家の外観 (コンクリート繊維板サイディング) の写真
チャールストンにある高級な中くらいなトランジショナルスタイルのおしゃれな家の外観 (コンクリート繊維板サイディング) の写真
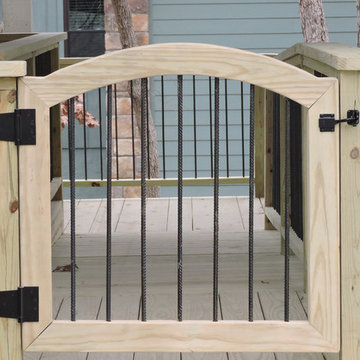
Two decorative gates were added to allow easy access without having to go around the ramp.
リトルロックにあるお手頃価格の中くらいなトランジショナルスタイルのおしゃれな家の外観 (コンクリート繊維板サイディング) の写真
リトルロックにあるお手頃価格の中くらいなトランジショナルスタイルのおしゃれな家の外観 (コンクリート繊維板サイディング) の写真
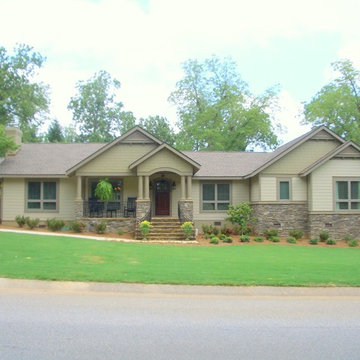
The expanded home has layered gables that break up the long mass of the house. sloped soffits, projected gable vents, and varying heights of stone give it curb appeal.
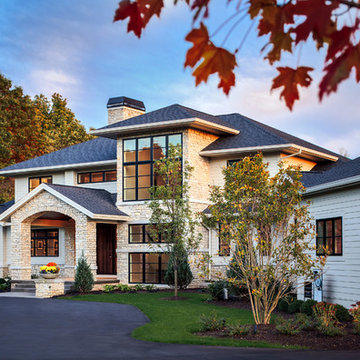
The Cicero is a modern styled home for today’s contemporary lifestyle. It features sweeping facades with deep overhangs, tall windows, and grand outdoor patio. The contemporary lifestyle is reinforced through a visually connected array of communal spaces. The kitchen features a symmetrical plan with large island and is connected to the dining room through a wide opening flanked by custom cabinetry. Adjacent to the kitchen, the living and sitting rooms are connected to one another by a see-through fireplace. The communal nature of this plan is reinforced downstairs with a lavish wet-bar and roomy living space, perfect for entertaining guests. Lastly, with vaulted ceilings and grand vistas, the master suite serves as a cozy retreat from today’s busy lifestyle.
Photographer: Brad Gillette
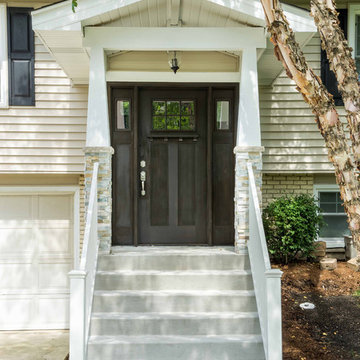
シカゴにあるお手頃価格の中くらいなトランジショナルスタイルのおしゃれな家の外観 (コンクリート繊維板サイディング、混合材屋根、下見板張り) の写真
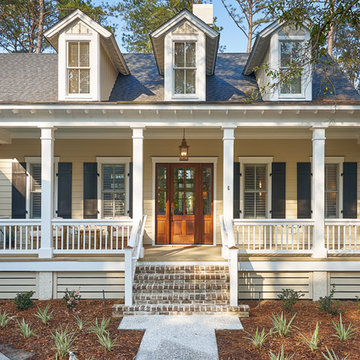
Front view of this low country cottage in Okatie South Carolina. This home exudes a warm welcome with the wide porch, warm colors and cream colored Hardie Plank siding, operating wooden shutters in dark blue and the very Southern tabby walkway. Come on in and see what other delights await inside!
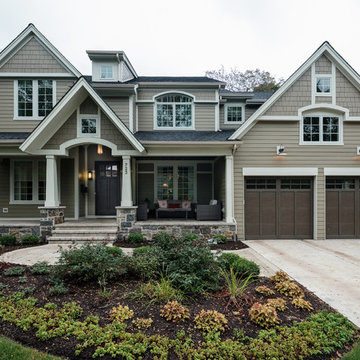
Home Exterior with Covered Porch Entry - Stone, Hardie Board siding and Hardie Board Shakes
Photography by: Wally Kilburg
シカゴにある高級な中くらいなトランジショナルスタイルのおしゃれな家の外観 (コンクリート繊維板サイディング) の写真
シカゴにある高級な中くらいなトランジショナルスタイルのおしゃれな家の外観 (コンクリート繊維板サイディング) の写真
トランジショナルスタイルのベージュの家 (紫の外壁、コンクリート繊維板サイディング) の写真
1
