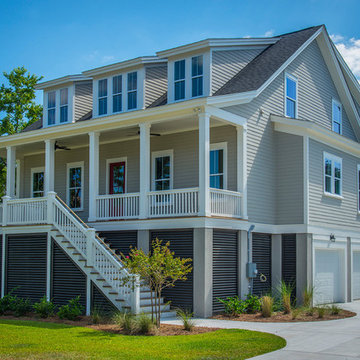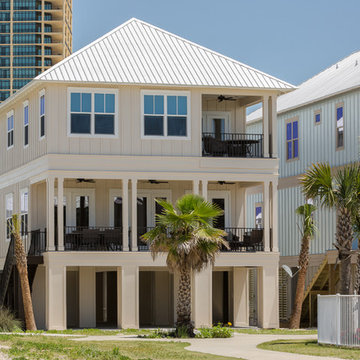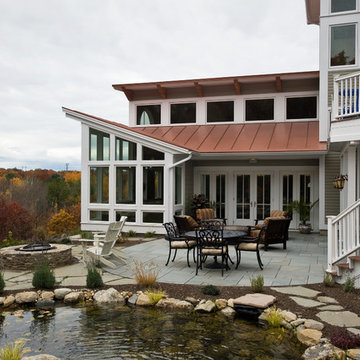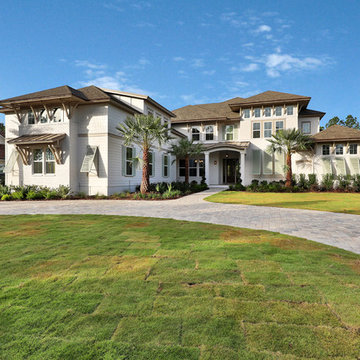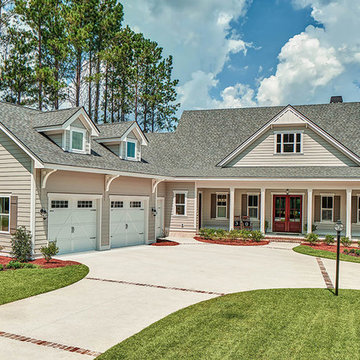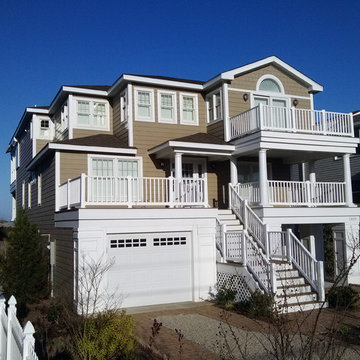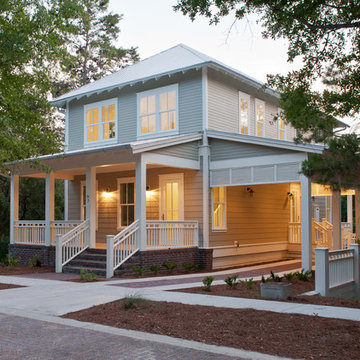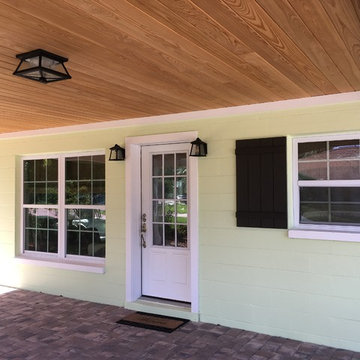ビーチスタイルのベージュの家 (紫の外壁、コンクリート繊維板サイディング) の写真
絞り込み:
資材コスト
並び替え:今日の人気順
写真 1〜20 枚目(全 197 枚)
1/5

Expanded wrap around porch with dual columns. Bronze metal shed roof accents the rock exterior.
サンフランシスコにある高級な巨大なビーチスタイルのおしゃれな家の外観 (コンクリート繊維板サイディング) の写真
サンフランシスコにある高級な巨大なビーチスタイルのおしゃれな家の外観 (コンクリート繊維板サイディング) の写真
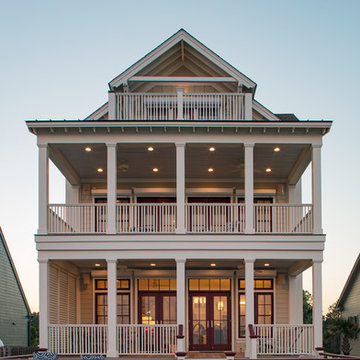
Atlantic Archives Inc. / Richard Leo Johnson
チャールストンにある中くらいなビーチスタイルのおしゃれな家の外観 (コンクリート繊維板サイディング) の写真
チャールストンにある中くらいなビーチスタイルのおしゃれな家の外観 (コンクリート繊維板サイディング) の写真

Walter Elliott Photography
チャールストンにある高級なビーチスタイルのおしゃれな家の外観 (コンクリート繊維板サイディング) の写真
チャールストンにある高級なビーチスタイルのおしゃれな家の外観 (コンクリート繊維板サイディング) の写真
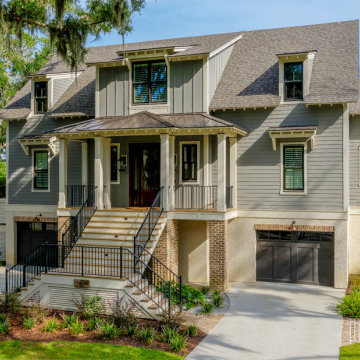
The existing home was turned down, (see existing photo) and this low country inspired designed home built to meet the families needs.
他の地域にある中くらいなビーチスタイルのおしゃれな家の外観 (コンクリート繊維板サイディング) の写真
他の地域にある中くらいなビーチスタイルのおしゃれな家の外観 (コンクリート繊維板サイディング) の写真
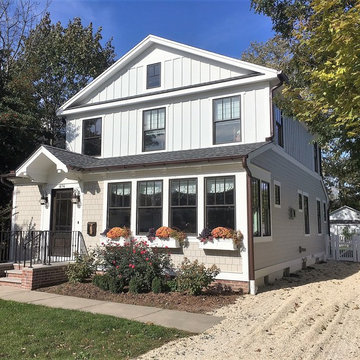
A Second Floor, featuring three bedrooms and a full-bath was added above the existing structure. The original sun room space was kept mostly intact while adding a defined Foyer leading to the new staircase and Living Room beyond.
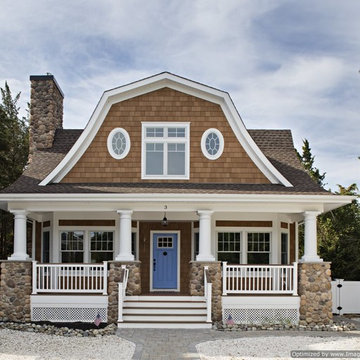
The coastal cottage by Michael Pagnotta Architects, PC has deep eaves that shade the porch and the house from the hot summer sun. Photograph by John Martinelli
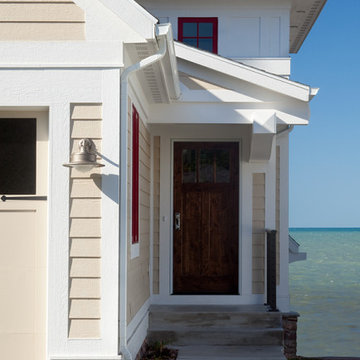
The “Pinecliff” is a unique solution to a common problem in waterfront property: a narrow lot. What it lacks in width, this home makes up for in height and length, maximizing the available space and taking full advantage of what are sure to be expansive views from each of its three stories. Featuring porthole windows and outdoor upper decks, the “Pinecliff” exudes a distinctly nautical air, perching on its steep grade like a great docked ship. The entry-level functions as the main living space, featuring a half bath, entry area, kitchen, dining, and living room. One floor up is the laundry, bunkroom and master suite. The basement level is home to another bedroom suite and office space. Across the way, through the covered patio alcove is the lower level family room, complete with kitchenette and walkout access to the water.
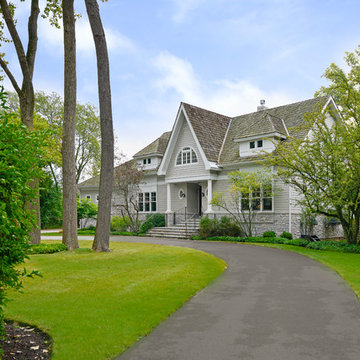
The front facade features a steeply pitched roof, accented by the tapering fascia boards. The arched window is in the study on the second floor.
This home was built in a flood plain, and as such the mechanical equipment is elevated about 5' above the ground - the raised air conditioning condensers are visible on the right.
Cement fiberboard and stone cladding were used.
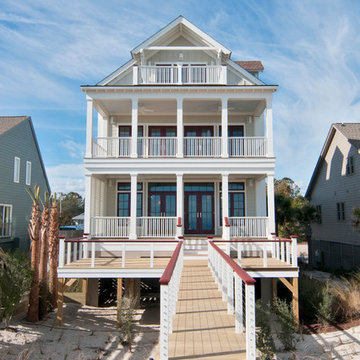
Oceanfront view. Outdoor porch on three levels with party deck and beach walkway.
Photo by The Litchfield Company
Property is available for purchase:
http://www.thelitchfieldcompany.com/homes/40-Seaview-Loop/Pawleys-Island/SC/29585/69168951/
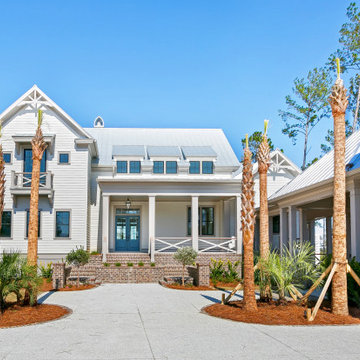
Waterfront Coastal Custom Home with 4 bedrooms in the main house and a full y furnished apartment over the garage. This 4200 sf open concept floor plan boasts a professional kitchen, vaulted ceilings, master on the main floor, outdoor kitchen, outdoor bathroom, outdoor fireplace, in ground pool and private boat dock.
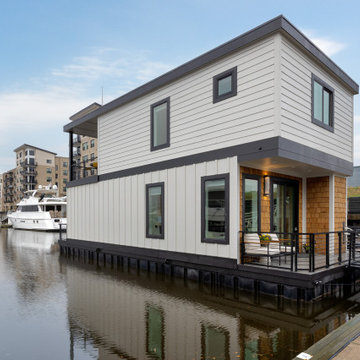
Houseboat Exterior in Wilmington, NC
ウィルミントンにある高級な小さなビーチスタイルのおしゃれな家の外観 (コンクリート繊維板サイディング、ウッドシングル張り) の写真
ウィルミントンにある高級な小さなビーチスタイルのおしゃれな家の外観 (コンクリート繊維板サイディング、ウッドシングル張り) の写真
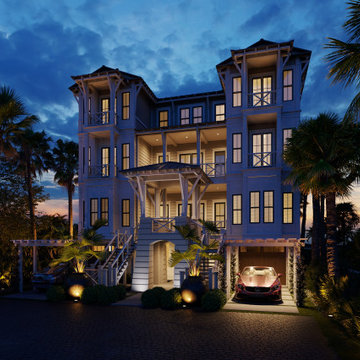
3D exterior rendering of a front yard area for a beachfront property. Designed by Allison Ramsey Architects and developed by Dune Construction.
タンパにある高級なビーチスタイルのおしゃれな家の外観 (コンクリート繊維板サイディング、下見板張り) の写真
タンパにある高級なビーチスタイルのおしゃれな家の外観 (コンクリート繊維板サイディング、下見板張り) の写真
ビーチスタイルのベージュの家 (紫の外壁、コンクリート繊維板サイディング) の写真
1
