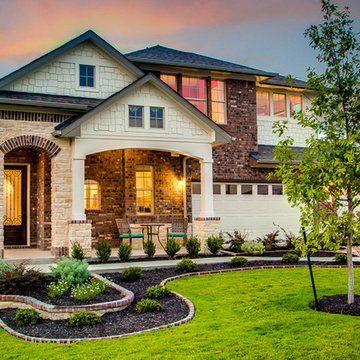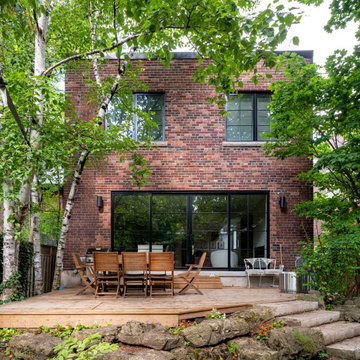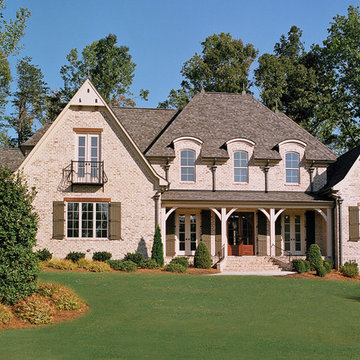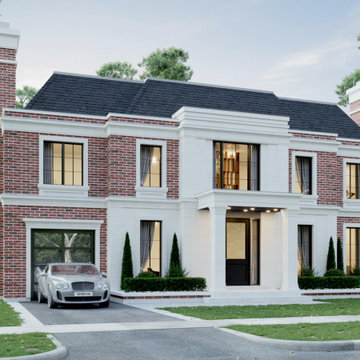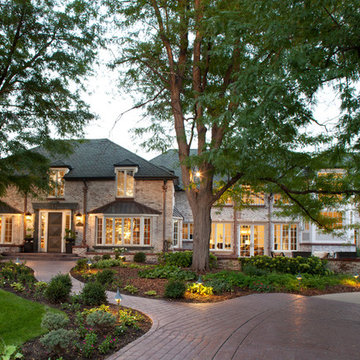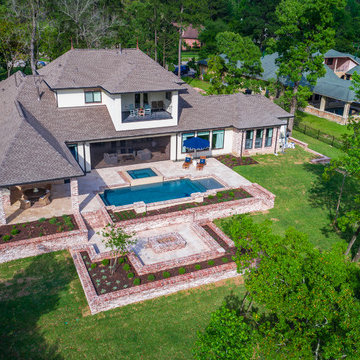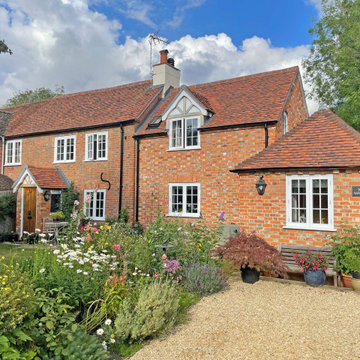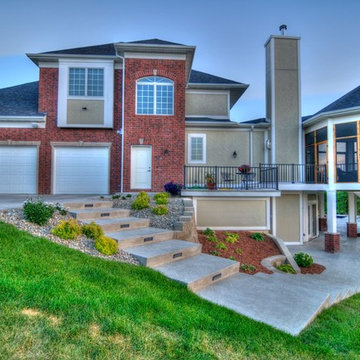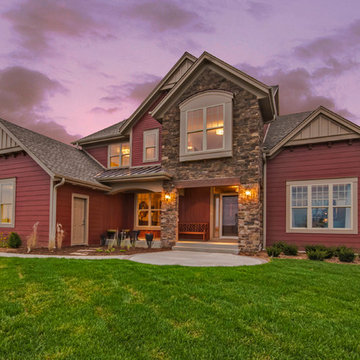緑色のトランジショナルスタイルの家の外観の写真
絞り込み:
資材コスト
並び替え:今日の人気順
写真 1〜20 枚目(全 141 枚)
1/5
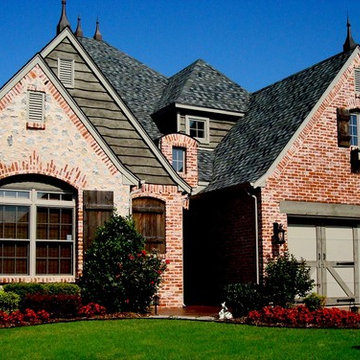
Creative brick country French cottage neighborhood. Designed and Built by Elements Design Build. This Country French Cottage has won several awards. www.elementshomebuilder.com www.elementshouseplans.com
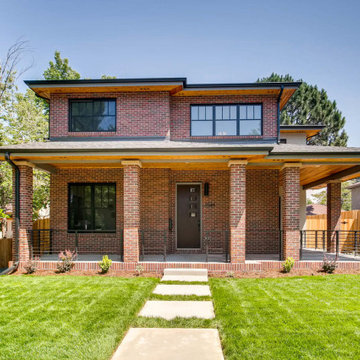
Transitional exterior to blend in with urban neighborhood
デンバーにあるトランジショナルスタイルのおしゃれな家の外観 (レンガサイディング) の写真
デンバーにあるトランジショナルスタイルのおしゃれな家の外観 (レンガサイディング) の写真
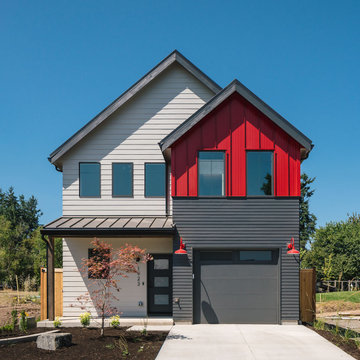
We added a bold siding to this home as a nod to the red barns. We love that it sets this home apart and gives it unique characteristics while also being modern and luxurious.
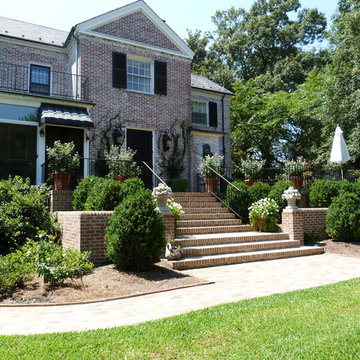
Outdoor living space, Basket weave Brick Patio, Custom Wrought Iron Railing, Brick retaining wall
ローリーにある高級なトランジショナルスタイルのおしゃれな家の外観 (レンガサイディング) の写真
ローリーにある高級なトランジショナルスタイルのおしゃれな家の外観 (レンガサイディング) の写真
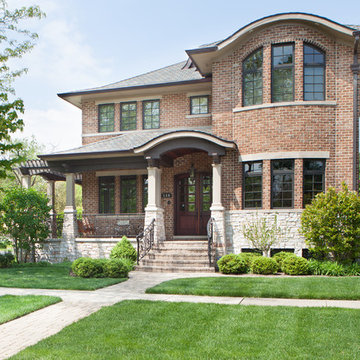
"4,200 s.f. designed home, has a first floor that includes a study and mudroom in addition to the common elements of a typical home (ie kitchen, family room etc). The family room contains a fireplace and is designed to be an integral part of the kitchen/breakfast room. An additional fireplace has been designed between the kitchen and dining room. A full bath on this floor to make use of the study as a potential fifth bedroom.
The second floor includes 4 bedrooms with 3 baths. One of the bedrooms and bath is a master suite. The 2 bedrooms share a bath and the remaining bedroom will have its own. Laundry is on this floor too. The stair from the first floor is centrally located as to avoid unnecessary hallway space and continues up to the attic space.
0507-The exterior of the home is masonry veneer with stone accents and a porch which encompasses the front of the home and wraps around the south side. The exterior of the family room fireplace is designed to incorporate the exterior fireplace for the yard. "
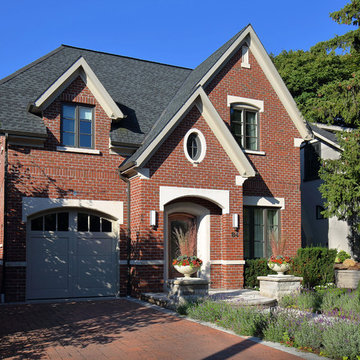
A traditional Tudor front to fit with a historic neighborhood.
Graham Marshall Photography
トロントにある高級な中くらいなトランジショナルスタイルのおしゃれな家の外観 (レンガサイディング) の写真
トロントにある高級な中くらいなトランジショナルスタイルのおしゃれな家の外観 (レンガサイディング) の写真
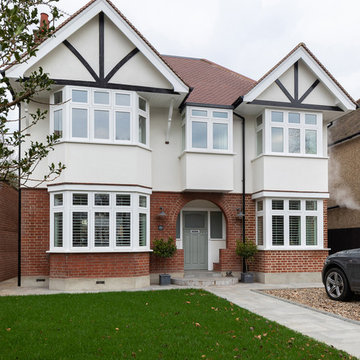
Peter Landers Photography
ハートフォードシャーにある高級なトランジショナルスタイルのおしゃれな家の外観 (レンガサイディング) の写真
ハートフォードシャーにある高級なトランジショナルスタイルのおしゃれな家の外観 (レンガサイディング) の写真
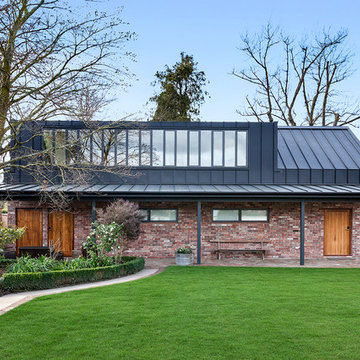
Jamie Armstrong Photography
クライストチャーチにあるトランジショナルスタイルのおしゃれな家の外観 (レンガサイディング) の写真
クライストチャーチにあるトランジショナルスタイルのおしゃれな家の外観 (レンガサイディング) の写真
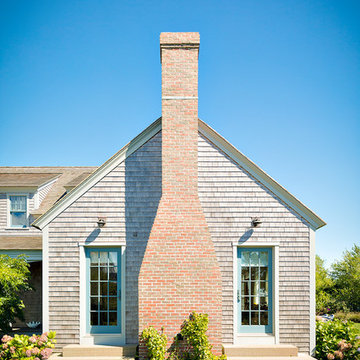
Previous work sample courtesy of workshop/apd, Photography by Donna Dotan.
ボストンにあるトランジショナルスタイルのおしゃれな家の外観の写真
ボストンにあるトランジショナルスタイルのおしゃれな家の外観の写真
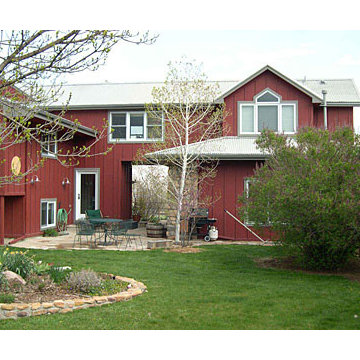
Compare the rear of this 1960's home with detached garage to the now connected mass resulting in a new and unified mass.
デンバーにあるお手頃価格の中くらいなトランジショナルスタイルのおしゃれな家の外観の写真
デンバーにあるお手頃価格の中くらいなトランジショナルスタイルのおしゃれな家の外観の写真
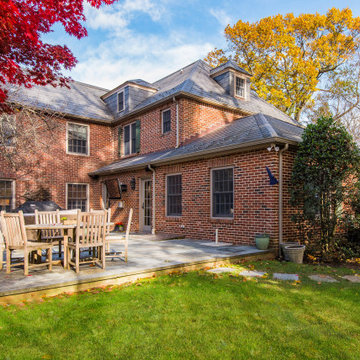
Classic designs have staying power! This striking red brick colonial project struck the perfect balance of old-school and new-school exemplified by the kitchen which combines Traditional elegance and a pinch of Industrial to keep things fresh.
緑色のトランジショナルスタイルの家の外観の写真
1
