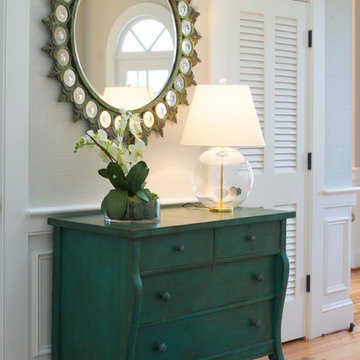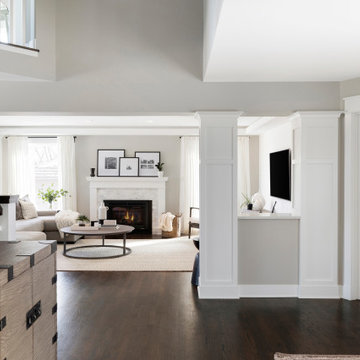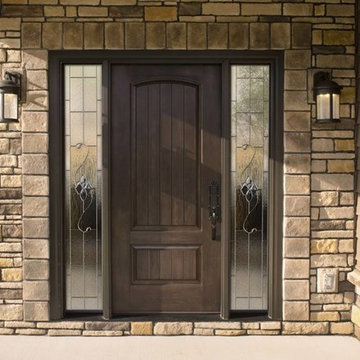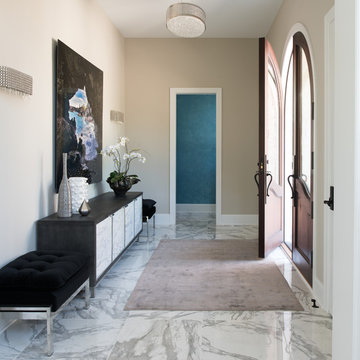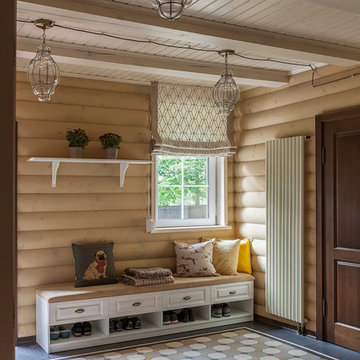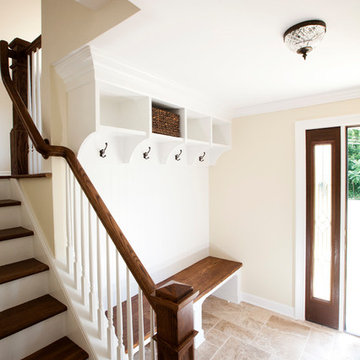トランジショナルスタイルの玄関 (茶色いドア、ベージュの壁) の写真
絞り込み:
資材コスト
並び替え:今日の人気順
写真 1〜20 枚目(全 179 枚)
1/4
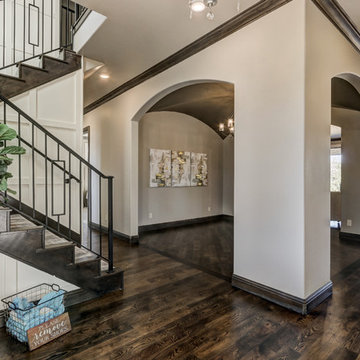
The entry overlooks the formal dining room with groin ceiling.
オクラホマシティにある高級な広いトランジショナルスタイルのおしゃれな玄関ドア (ベージュの壁、無垢フローリング、茶色いドア、茶色い床) の写真
オクラホマシティにある高級な広いトランジショナルスタイルのおしゃれな玄関ドア (ベージュの壁、無垢フローリング、茶色いドア、茶色い床) の写真

The front door features 9 windows to keep the foyer bright and airy.
他の地域にある高級な中くらいなトランジショナルスタイルのおしゃれな玄関ドア (ベージュの壁、コンクリートの床、茶色いドア、グレーの床) の写真
他の地域にある高級な中くらいなトランジショナルスタイルのおしゃれな玄関ドア (ベージュの壁、コンクリートの床、茶色いドア、グレーの床) の写真

Walnut Mudroom Built ins with custom bench
ニューヨークにある高級な広いトランジショナルスタイルのおしゃれなマッドルーム (ベージュの壁、セラミックタイルの床、茶色いドア、青い床) の写真
ニューヨークにある高級な広いトランジショナルスタイルのおしゃれなマッドルーム (ベージュの壁、セラミックタイルの床、茶色いドア、青い床) の写真
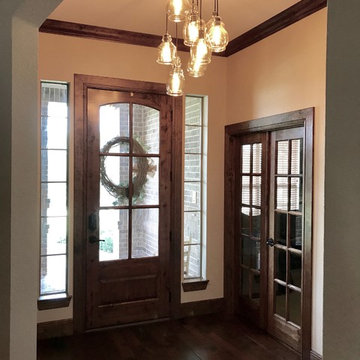
Delaney's Design was hired to managed the renovation project and complete decorating for this home. The scope included great room, dining room conversion to sitting room with vintage furniture, foyer, guest bathroom. Renovation included all selections for replacement of all trim with hand stained trim, new flooring, new interior and exterior doors, custom-made furniture, custom-made chandeliers, complete renovation of media center and fireplace surround and mantle. Decorating include new furnishings, repurposing of existing decor, selection of new decor and placement.
Location: Little Elm, TX (Lakewood Village, TX)
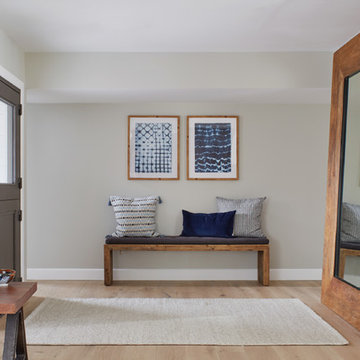
Laura Moss Photography
フェニックスにある中くらいなトランジショナルスタイルのおしゃれな玄関ロビー (ベージュの壁、無垢フローリング、茶色いドア、ベージュの床) の写真
フェニックスにある中くらいなトランジショナルスタイルのおしゃれな玄関ロビー (ベージュの壁、無垢フローリング、茶色いドア、ベージュの床) の写真
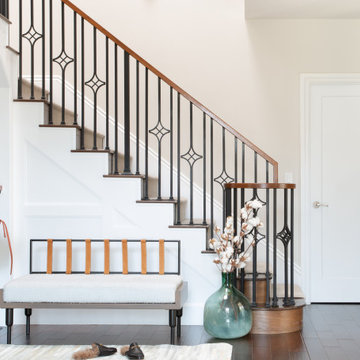
THe antique door in the foyer was a lucky find! Incorporated here with a custom made bench with Leather straps
サンフランシスコにある広いトランジショナルスタイルのおしゃれな玄関ホール (ベージュの壁、茶色いドア、茶色い床、羽目板の壁) の写真
サンフランシスコにある広いトランジショナルスタイルのおしゃれな玄関ホール (ベージュの壁、茶色いドア、茶色い床、羽目板の壁) の写真
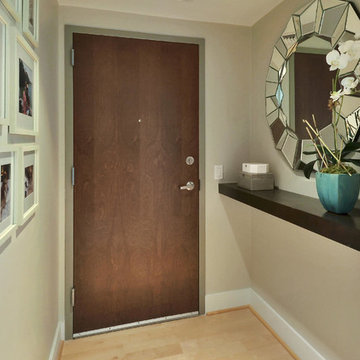
Twist Tours, Austin, Texas
オースティンにあるお手頃価格の小さなトランジショナルスタイルのおしゃれな玄関ホール (ベージュの壁、淡色無垢フローリング、茶色いドア) の写真
オースティンにあるお手頃価格の小さなトランジショナルスタイルのおしゃれな玄関ホール (ベージュの壁、淡色無垢フローリング、茶色いドア) の写真
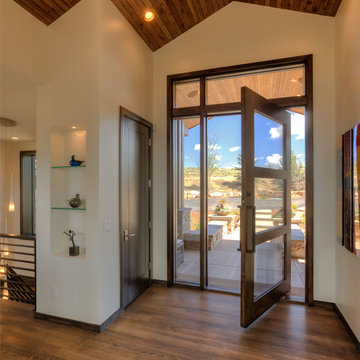
Springgate Photography and Douglas Knight Construction
ソルトレイクシティにある巨大なトランジショナルスタイルのおしゃれな玄関ロビー (ベージュの壁、無垢フローリング、茶色いドア) の写真
ソルトレイクシティにある巨大なトランジショナルスタイルのおしゃれな玄関ロビー (ベージュの壁、無垢フローリング、茶色いドア) の写真
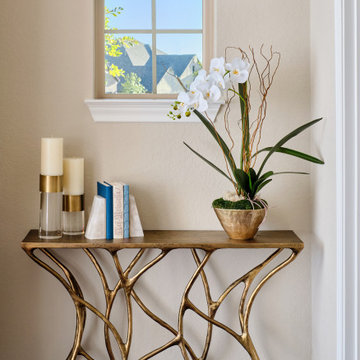
Our young professional clients moved to Texas from out of state and purchased a new home that they wanted to make their own. They contracted our team to change out all of the lighting fixtures and to furnish the home from top to bottom including furniture, custom drapery, artwork, and accessories. The results are a home bursting with character and filled with unique furniture pieces and artwork that perfectly reflects our sophisticated clients personality.
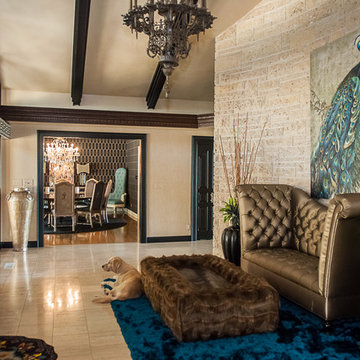
CMI Construction completed this large scale remodel of a mid-century home. Kitchen, bedrooms, baths, dining room and great room received updated fixtures, paint, flooring and lighting.
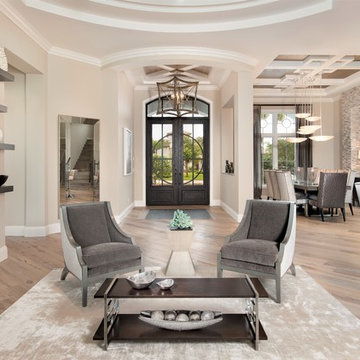
An open floor plan and ceilings upwards of 12’ make for a grand entry. Bay windows create opportunities for spectacular views and plenty of natural light, while a two-way fireplace adds a warm glow for the winter months.
The home was designed to showcase the features and amenities that any golf enthusiast would embrace. We wanted to create a home that not only capitalized on the breathtaking golf course views but also provided a place to entertain family and friends. Well appointed, with attention to every detail, each feature from inside to outside has been carefully thought-out.
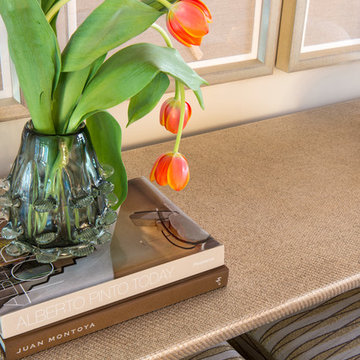
A transitional entry way for a home in Dallas, Texas. A Ferguson-Copland console envelopes two custom designed ottomans while a gold nugget lamp adds a touch of glamour to the space. Embroidered triptych panels hang add depth and texture.
Interior Design: AVID Associates
Photography: Michael Hunter
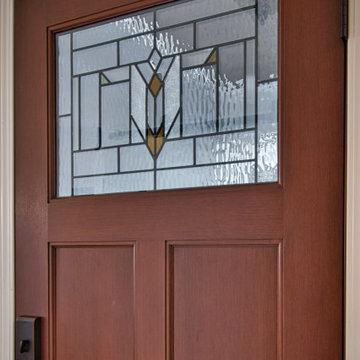
A prairie style glass motif blends seamlessly with this craftsman style 3 panel front door.
他の地域にあるお手頃価格の中くらいなトランジショナルスタイルのおしゃれな玄関ドア (ベージュの壁、茶色いドア) の写真
他の地域にあるお手頃価格の中くらいなトランジショナルスタイルのおしゃれな玄関ドア (ベージュの壁、茶色いドア) の写真
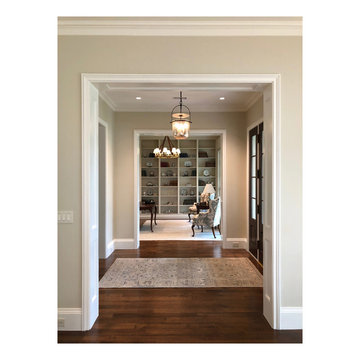
ヒューストンにあるお手頃価格の中くらいなトランジショナルスタイルのおしゃれな玄関ロビー (ベージュの壁、濃色無垢フローリング、茶色いドア、茶色い床) の写真
トランジショナルスタイルの玄関 (茶色いドア、ベージュの壁) の写真
1
