巨大なトランジショナルスタイルの玄関 (茶色いドア、ベージュの壁) の写真
絞り込み:
資材コスト
並び替え:今日の人気順
写真 1〜5 枚目(全 5 枚)
1/5
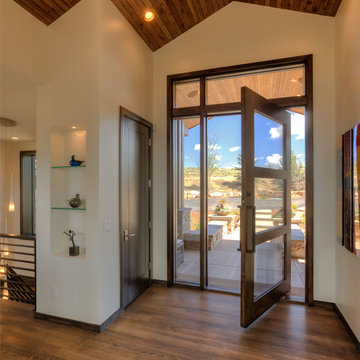
Springgate Photography and Douglas Knight Construction
ソルトレイクシティにある巨大なトランジショナルスタイルのおしゃれな玄関ロビー (ベージュの壁、無垢フローリング、茶色いドア) の写真
ソルトレイクシティにある巨大なトランジショナルスタイルのおしゃれな玄関ロビー (ベージュの壁、無垢フローリング、茶色いドア) の写真
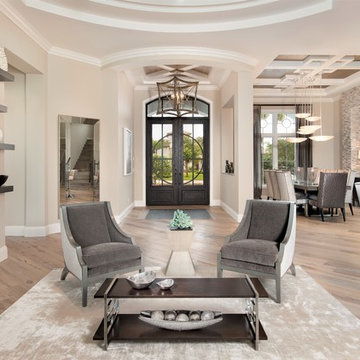
An open floor plan and ceilings upwards of 12’ make for a grand entry. Bay windows create opportunities for spectacular views and plenty of natural light, while a two-way fireplace adds a warm glow for the winter months.
The home was designed to showcase the features and amenities that any golf enthusiast would embrace. We wanted to create a home that not only capitalized on the breathtaking golf course views but also provided a place to entertain family and friends. Well appointed, with attention to every detail, each feature from inside to outside has been carefully thought-out.
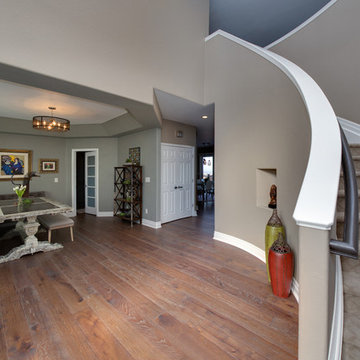
Tim Gormley, TG Image
デンバーにあるラグジュアリーな巨大なトランジショナルスタイルのおしゃれな玄関ロビー (ベージュの壁、無垢フローリング、茶色いドア) の写真
デンバーにあるラグジュアリーな巨大なトランジショナルスタイルのおしゃれな玄関ロビー (ベージュの壁、無垢フローリング、茶色いドア) の写真
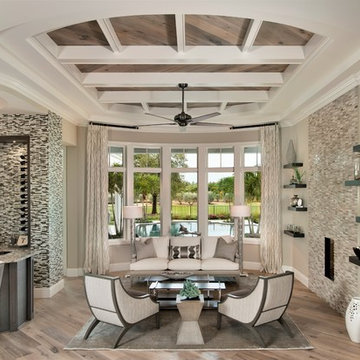
Upon entry into the foyer, a modern sitting room opens up into a bay window overlooking the pool.
Natural aspects, layered textures, and neutral tones were incorperated into the design. Thom Filicia chairs and coffee table foster a cozy seating place beside the two-way fireplace, while floating shelves add to the clean lines of the room.
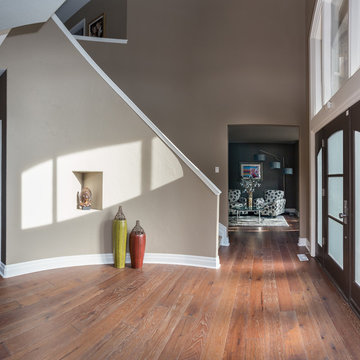
Tim Gormley, TG Image
デンバーにあるラグジュアリーな巨大なトランジショナルスタイルのおしゃれな玄関ロビー (ベージュの壁、無垢フローリング、茶色いドア) の写真
デンバーにあるラグジュアリーな巨大なトランジショナルスタイルのおしゃれな玄関ロビー (ベージュの壁、無垢フローリング、茶色いドア) の写真
巨大なトランジショナルスタイルの玄関 (茶色いドア、ベージュの壁) の写真
1