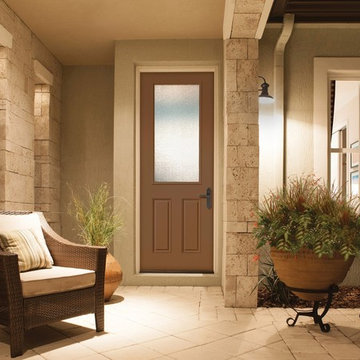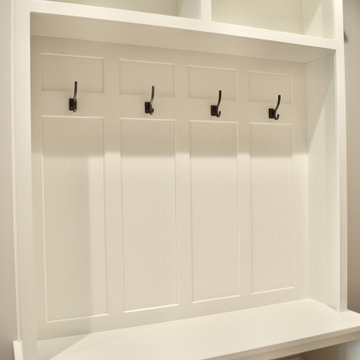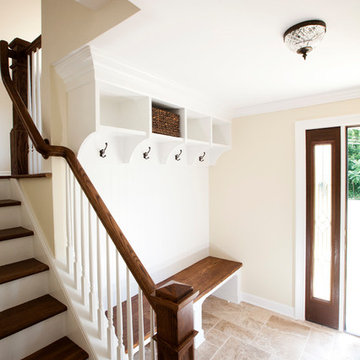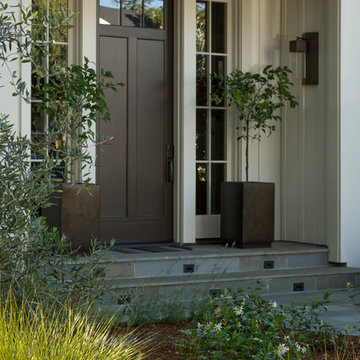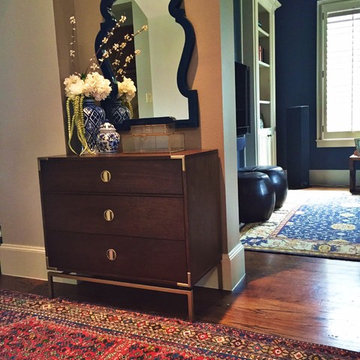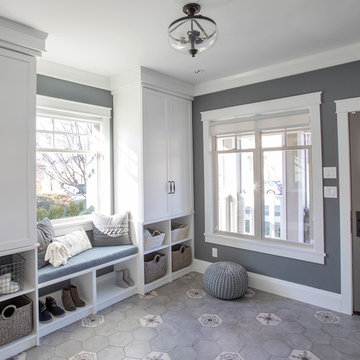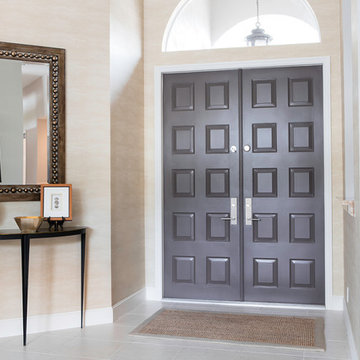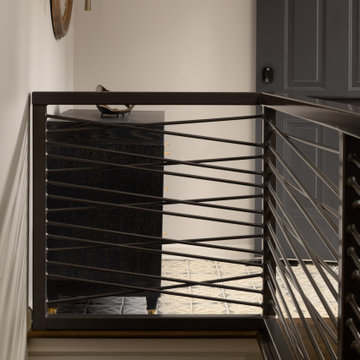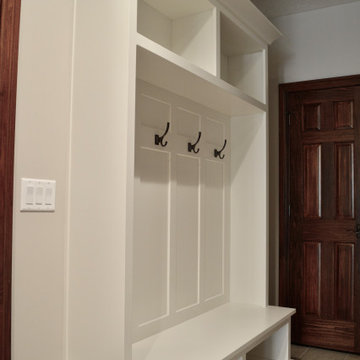トランジショナルスタイルの玄関 (茶色いドア) の写真
絞り込み:
資材コスト
並び替え:今日の人気順
写真 1〜20 枚目(全 567 枚)
1/3

The Finley at Fawn Lake | Award Winning Custom Home by J. Hall Homes, Inc. | Fredericksburg, Va
ワシントンD.C.にある高級な中くらいなトランジショナルスタイルのおしゃれなマッドルーム (グレーの壁、セラミックタイルの床、茶色いドア、赤い床) の写真
ワシントンD.C.にある高級な中くらいなトランジショナルスタイルのおしゃれなマッドルーム (グレーの壁、セラミックタイルの床、茶色いドア、赤い床) の写真

Front entry and staircase
ミネアポリスにある中くらいなトランジショナルスタイルのおしゃれな玄関ロビー (グレーの壁、無垢フローリング、茶色いドア、茶色い床) の写真
ミネアポリスにある中くらいなトランジショナルスタイルのおしゃれな玄関ロビー (グレーの壁、無垢フローリング、茶色いドア、茶色い床) の写真
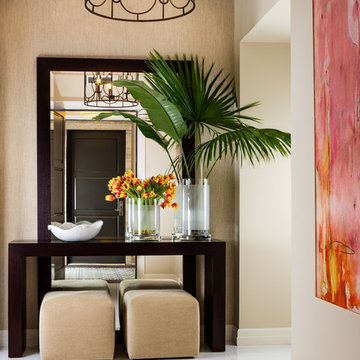
Kim Sargent, Sargent Architectural Photography
マイアミにある高級な中くらいなトランジショナルスタイルのおしゃれな玄関ロビー (ベージュの壁、茶色いドア、白い床) の写真
マイアミにある高級な中くらいなトランジショナルスタイルのおしゃれな玄関ロビー (ベージュの壁、茶色いドア、白い床) の写真

Shelly, hired me, to add some finishing touches. Everything, she tried seemed to demure for this dramatic home, but it can be scary and one may not know where to start. take a look at the before's and travel along as we take a lovely home to a spectacular home!
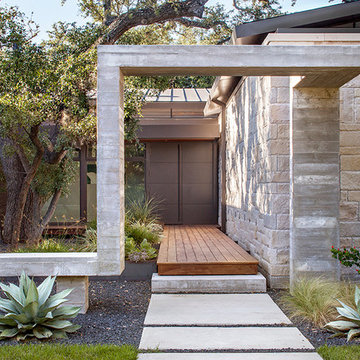
This property came with a house which proved ill-matched to our clients’ needs but which nestled neatly amid beautiful live oaks. In choosing to commission a new home, they asked that it also tuck under the limbs of the oaks and maintain a subdued presence to the street. Extraordinary efforts such as cantilevered floors and even bridging over critical root zones allow the design to be truly fitted to the site and to co-exist with the trees, the grandest of which is the focal point of the entry courtyard.
Of equal importance to the trees and view was to provide, conversely, for walls to display 35 paintings and numerous books. From form to smallest detail, the house is quiet and subtle.

Family friendly Foyer. This is the entrance to the home everyone uses. First thing LGV did was to lay an inexpensive indoor outdoor rug at the door, provided a bowl to throw keys and mail into and of course, a gorgeous mirror for one last check!

This home is a modern farmhouse on the outside with an open-concept floor plan and nautical/midcentury influence on the inside! From top to bottom, this home was completely customized for the family of four with five bedrooms and 3-1/2 bathrooms spread over three levels of 3,998 sq. ft. This home is functional and utilizes the space wisely without feeling cramped. Some of the details that should be highlighted in this home include the 5” quartersawn oak floors, detailed millwork including ceiling beams, abundant natural lighting, and a cohesive color palate.
Space Plans, Building Design, Interior & Exterior Finishes by Anchor Builders
Andrea Rugg Photography
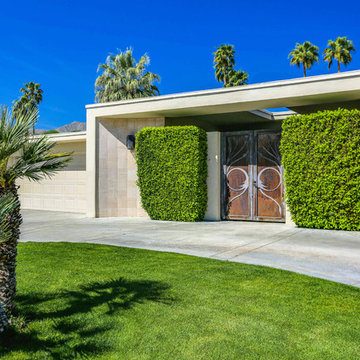
1959 classic palm desert home featuring an eclectic array of midcentury, european and contemporary design. The entry double copper doors add an elegance to the home as you walk up the circular driveway
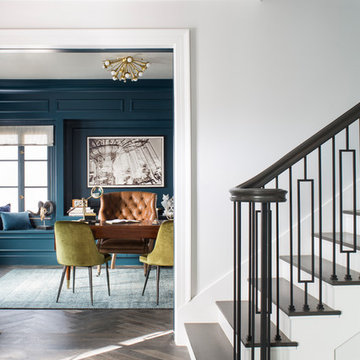
Meghan Bob Photography
ロサンゼルスにある中くらいなトランジショナルスタイルのおしゃれな玄関ロビー (グレーの壁、無垢フローリング、茶色いドア、茶色い床) の写真
ロサンゼルスにある中くらいなトランジショナルスタイルのおしゃれな玄関ロビー (グレーの壁、無垢フローリング、茶色いドア、茶色い床) の写真
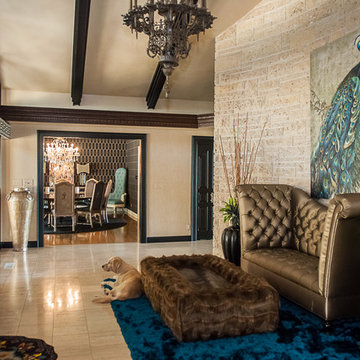
CMI Construction completed this large scale remodel of a mid-century home. Kitchen, bedrooms, baths, dining room and great room received updated fixtures, paint, flooring and lighting.

-Renovation of waterfront high-rise residence
-To contrast with sunny environment and light pallet typical of beach homes, we darken and create drama in the elevator lobby, foyer and gallery
-For visual unity, the three contiguous passageways employ coffee-stained wood walls accented with horizontal brass bands, but they're differentiated using unique floors and ceilings
-We design and fabricate glass paneled, double entry doors in unit’s innermost area, the elevator lobby, making doors fire-rated to satisfy necessary codes
-Doors eight glass panels allow natural light to filter from outdoors into core of the building
トランジショナルスタイルの玄関 (茶色いドア) の写真
1
