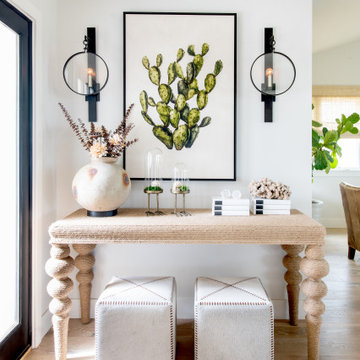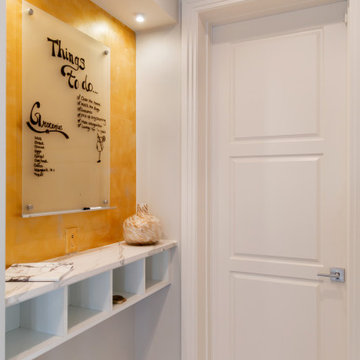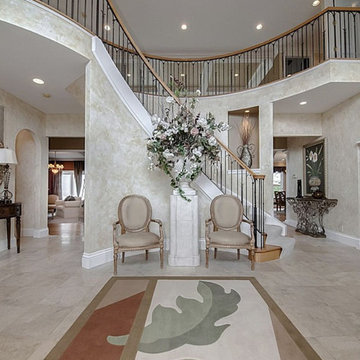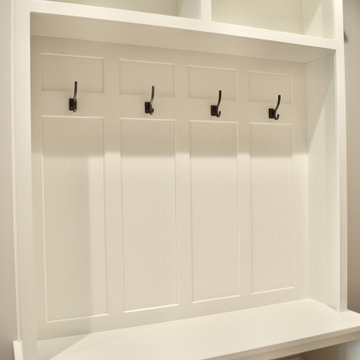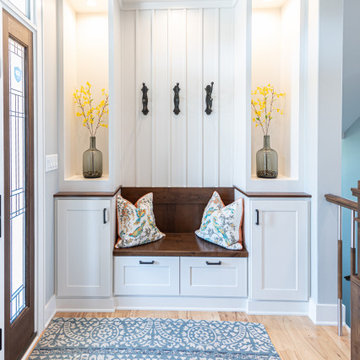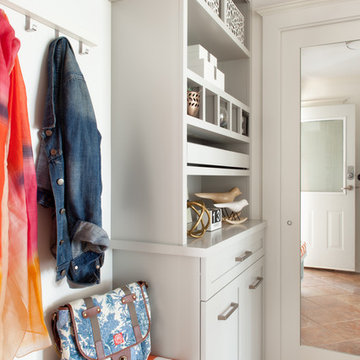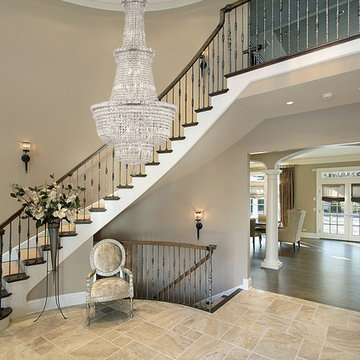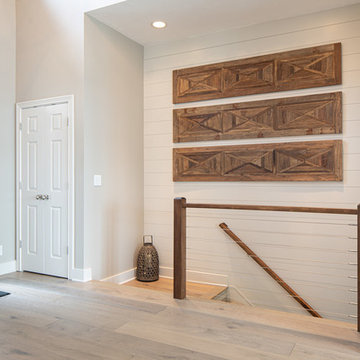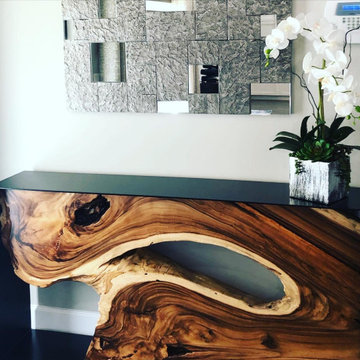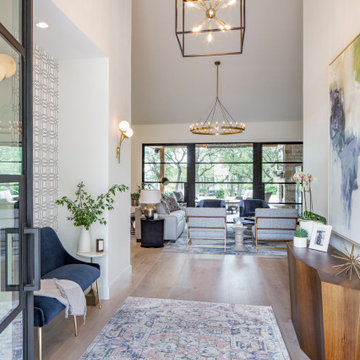トランジショナルスタイルの玄関 (ベージュの床、赤い床) の写真
絞り込み:
資材コスト
並び替え:今日の人気順
写真 161〜180 枚目(全 1,885 枚)
1/4
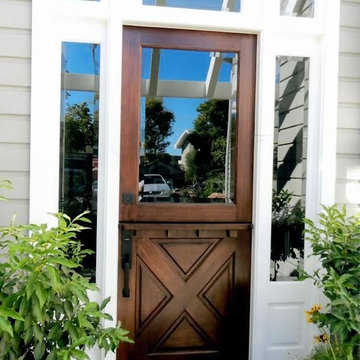
オレンジカウンティにある低価格の中くらいなトランジショナルスタイルのおしゃれな玄関ドア (グレーの壁、ベージュの床、濃色木目調のドア) の写真
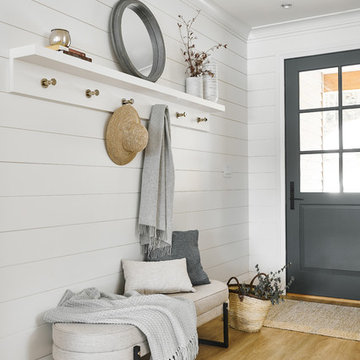
Joshua Lawrence
バンクーバーにあるお手頃価格の小さなトランジショナルスタイルのおしゃれな玄関ドア (白い壁、クッションフロア、グレーのドア、ベージュの床) の写真
バンクーバーにあるお手頃価格の小さなトランジショナルスタイルのおしゃれな玄関ドア (白い壁、クッションフロア、グレーのドア、ベージュの床) の写真
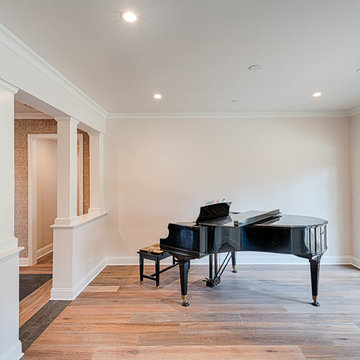
Mel Carll
ロサンゼルスにある中くらいなトランジショナルスタイルのおしゃれな玄関ロビー (白い壁、無垢フローリング、白いドア、ベージュの床) の写真
ロサンゼルスにある中くらいなトランジショナルスタイルのおしゃれな玄関ロビー (白い壁、無垢フローリング、白いドア、ベージュの床) の写真
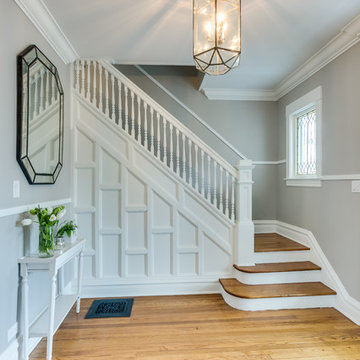
シカゴにあるお手頃価格の中くらいなトランジショナルスタイルのおしゃれな玄関ロビー (グレーの壁、無垢フローリング、白いドア、ベージュの床) の写真
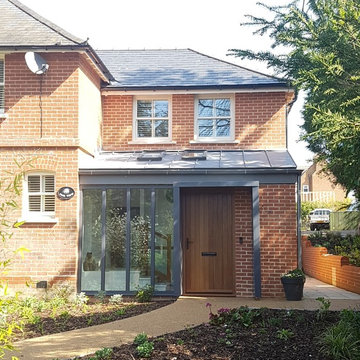
Contemporary front door access into 3 storey side extension.
ハンプシャーにある高級な中くらいなトランジショナルスタイルのおしゃれな玄関ドア (白い壁、セラミックタイルの床、木目調のドア、ベージュの床) の写真
ハンプシャーにある高級な中くらいなトランジショナルスタイルのおしゃれな玄関ドア (白い壁、セラミックタイルの床、木目調のドア、ベージュの床) の写真

This very busy family of five needed a convenient place to drop coats, shoes and bookbags near the active side entrance of their home. Creating a mudroom space was an essential part of a larger renovation project we were hired to design which included a kitchen, family room, butler’s pantry, home office, laundry room, and powder room. These additional spaces, including the new mudroom, did not exist previously and were created from the home’s existing square footage.
The location of the mudroom provides convenient access from the entry door and creates a roomy hallway that allows an easy transition between the family room and laundry room. This space also is used to access the back staircase leading to the second floor addition which includes a bedroom, full bath, and a second office.
The color pallet features peaceful shades of blue-greys and neutrals accented with textural storage baskets. On one side of the hallway floor-to-ceiling cabinetry provides an abundance of vital closed storage, while the other side features a traditional mudroom design with coat hooks, open cubbies, shoe storage and a long bench. The cubbies above and below the bench were specifically designed to accommodate baskets to make storage accessible and tidy. The stained wood bench seat adds warmth and contrast to the blue-grey paint. The desk area at the end closest to the door provides a charging station for mobile devices and serves as a handy landing spot for mail and keys. The open area under the desktop is perfect for the dog bowls.
Photo: Peter Krupenye
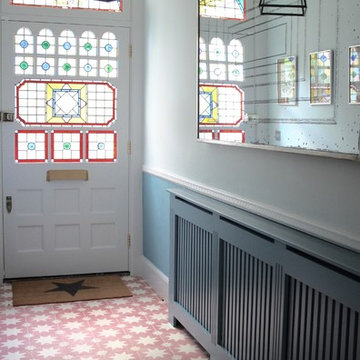
Entrance Hall to a beautiful victorian terraced house in west kensington. Original stained glass windows combined with contemporary chandeliers and colourful middle eastern style tiling. Interior designed by Olivia Emery
Built and decorated by Lethbridge London

High Res Media
フェニックスにあるお手頃価格の広いトランジショナルスタイルのおしゃれな玄関ロビー (白い壁、淡色無垢フローリング、黒いドア、ベージュの床) の写真
フェニックスにあるお手頃価格の広いトランジショナルスタイルのおしゃれな玄関ロビー (白い壁、淡色無垢フローリング、黒いドア、ベージュの床) の写真

Double glass front doors at the home's foyer provide a welcoming glimpse into the home's living room and to the beautiful view beyond. A modern bench provides style and a handy place to put on shoes, a large abstract piece of art adds personality. The compact foyer does not feel small, as it is also open to the adjacent stairwell, two hallways and the home's living area.
トランジショナルスタイルの玄関 (ベージュの床、赤い床) の写真
9

