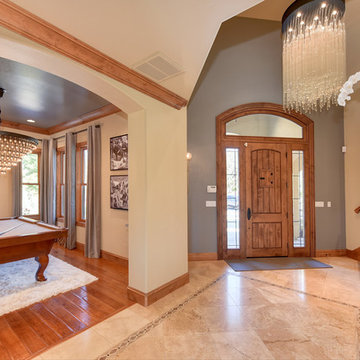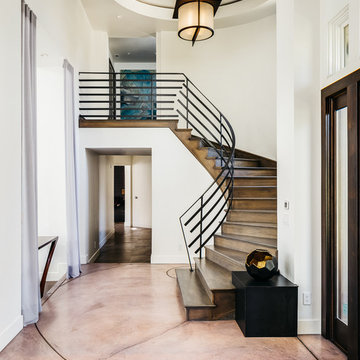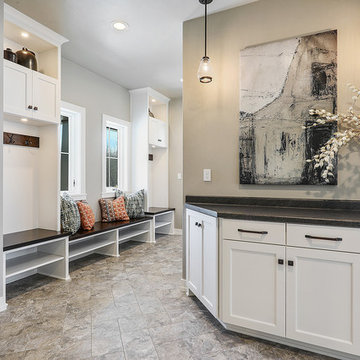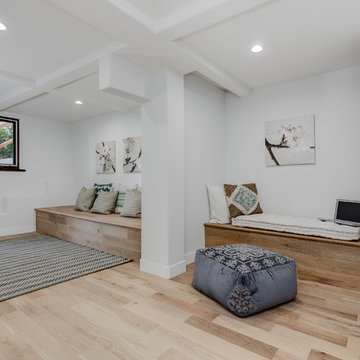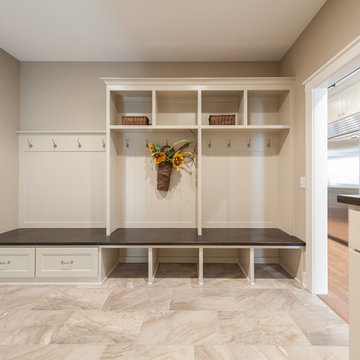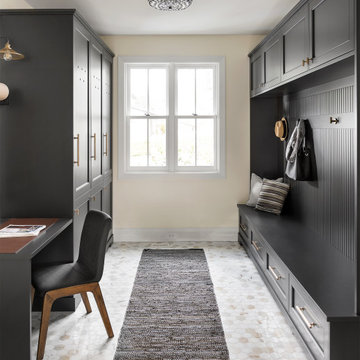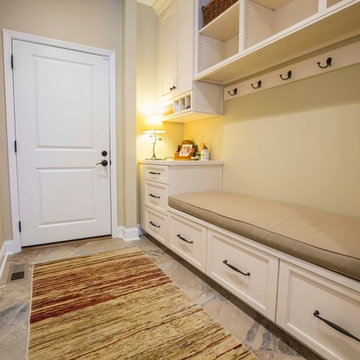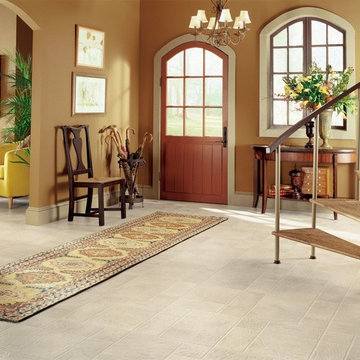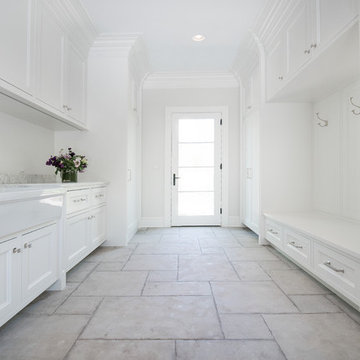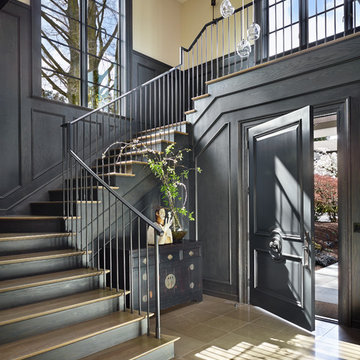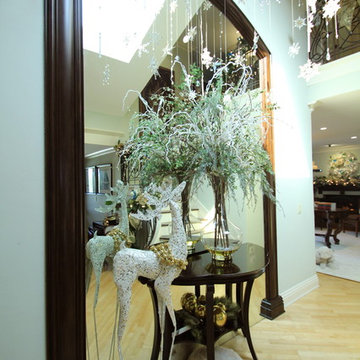広いトランジショナルスタイルの玄関 (ベージュの床、赤い床) の写真
絞り込み:
資材コスト
並び替え:今日の人気順
写真 1〜20 枚目(全 467 枚)
1/5

This very busy family of five needed a convenient place to drop coats, shoes and bookbags near the active side entrance of their home. Creating a mudroom space was an essential part of a larger renovation project we were hired to design which included a kitchen, family room, butler’s pantry, home office, laundry room, and powder room. These additional spaces, including the new mudroom, did not exist previously and were created from the home’s existing square footage.
The location of the mudroom provides convenient access from the entry door and creates a roomy hallway that allows an easy transition between the family room and laundry room. This space also is used to access the back staircase leading to the second floor addition which includes a bedroom, full bath, and a second office.
The color pallet features peaceful shades of blue-greys and neutrals accented with textural storage baskets. On one side of the hallway floor-to-ceiling cabinetry provides an abundance of vital closed storage, while the other side features a traditional mudroom design with coat hooks, open cubbies, shoe storage and a long bench. The cubbies above and below the bench were specifically designed to accommodate baskets to make storage accessible and tidy. The stained wood bench seat adds warmth and contrast to the blue-grey paint. The desk area at the end closest to the door provides a charging station for mobile devices and serves as a handy landing spot for mail and keys. The open area under the desktop is perfect for the dog bowls.
Photo: Peter Krupenye
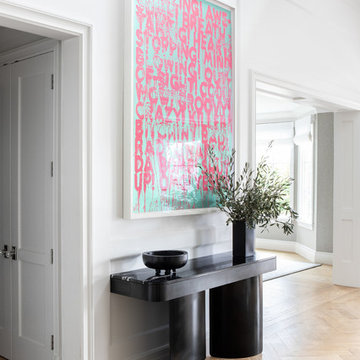
Architecture, Construction Management, Interior Design, Art Curation & Real Estate Advisement by Chango & Co.
Construction by MXA Development, Inc.
Photography by Sarah Elliott
See the home tour feature in Domino Magazine
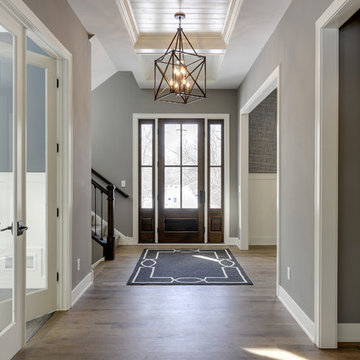
Spacious foyer with shiplap ceiling details, and beautiful chandelier!
ミネアポリスにある高級な広いトランジショナルスタイルのおしゃれな玄関ドア (グレーの壁、淡色無垢フローリング、濃色木目調のドア、ベージュの床) の写真
ミネアポリスにある高級な広いトランジショナルスタイルのおしゃれな玄関ドア (グレーの壁、淡色無垢フローリング、濃色木目調のドア、ベージュの床) の写真
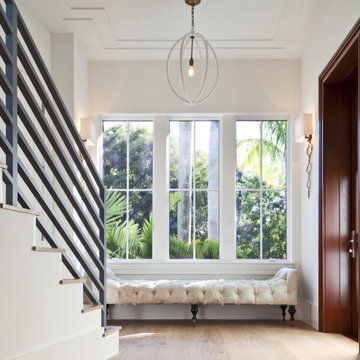
PHOTOS BY LORI HAMILTON PHOTOGRAPHY
マイアミにある広いトランジショナルスタイルのおしゃれな玄関ホール (白い壁、淡色無垢フローリング、木目調のドア、ベージュの床) の写真
マイアミにある広いトランジショナルスタイルのおしゃれな玄関ホール (白い壁、淡色無垢フローリング、木目調のドア、ベージュの床) の写真
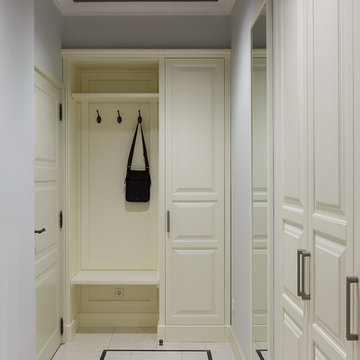
Иван Сорокин
サンクトペテルブルクにあるラグジュアリーな広いトランジショナルスタイルのおしゃれな玄関ホール (グレーの壁、セラミックタイルの床、白いドア、ベージュの床) の写真
サンクトペテルブルクにあるラグジュアリーな広いトランジショナルスタイルのおしゃれな玄関ホール (グレーの壁、セラミックタイルの床、白いドア、ベージュの床) の写真
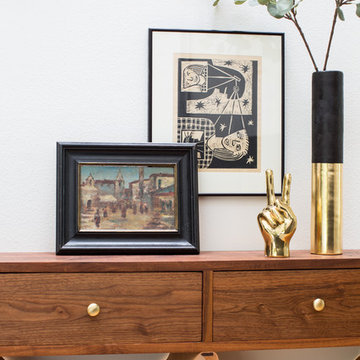
Meghan Bob Photography
ロサンゼルスにある高級な広いトランジショナルスタイルのおしゃれな玄関ドア (白い壁、淡色無垢フローリング、黒いドア、ベージュの床) の写真
ロサンゼルスにある高級な広いトランジショナルスタイルのおしゃれな玄関ドア (白い壁、淡色無垢フローリング、黒いドア、ベージュの床) の写真
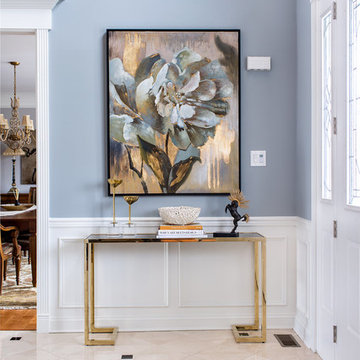
Beautiful textures and patterns make for a statement entry foyer.
Andrew Pitzer
ニューヨークにある高級な広いトランジショナルスタイルのおしゃれな玄関ロビー (青い壁、トラバーチンの床、白いドア、ベージュの床) の写真
ニューヨークにある高級な広いトランジショナルスタイルのおしゃれな玄関ロビー (青い壁、トラバーチンの床、白いドア、ベージュの床) の写真
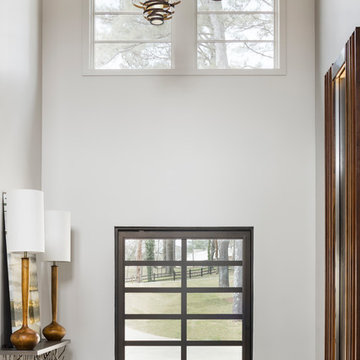
Tommy Daspit Photographer
バーミングハムにあるラグジュアリーな広いトランジショナルスタイルのおしゃれな玄関ロビー (白い壁、セラミックタイルの床、茶色いドア、ベージュの床) の写真
バーミングハムにあるラグジュアリーな広いトランジショナルスタイルのおしゃれな玄関ロビー (白い壁、セラミックタイルの床、茶色いドア、ベージュの床) の写真
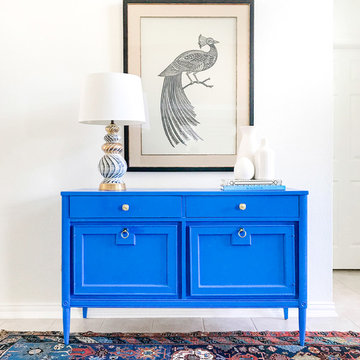
We painted this inexpensive thrift store find to add character to our clients' entryway.
ダラスにある低価格の広いトランジショナルスタイルのおしゃれな玄関ロビー (白い壁、磁器タイルの床、ベージュの床) の写真
ダラスにある低価格の広いトランジショナルスタイルのおしゃれな玄関ロビー (白い壁、磁器タイルの床、ベージュの床) の写真
広いトランジショナルスタイルの玄関 (ベージュの床、赤い床) の写真
1
