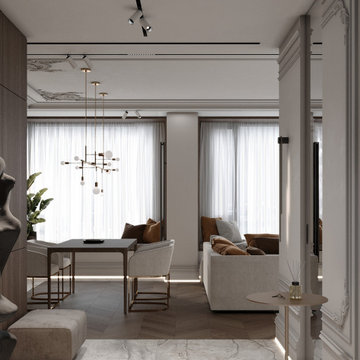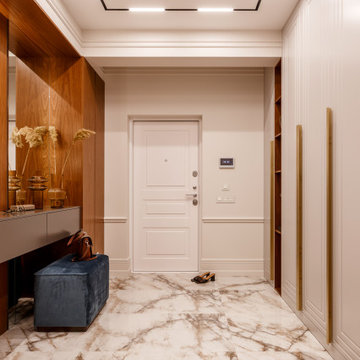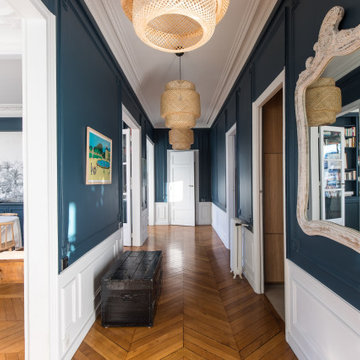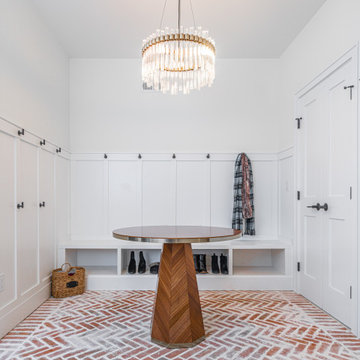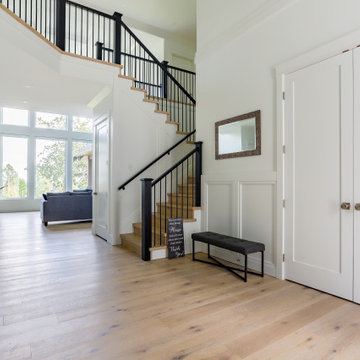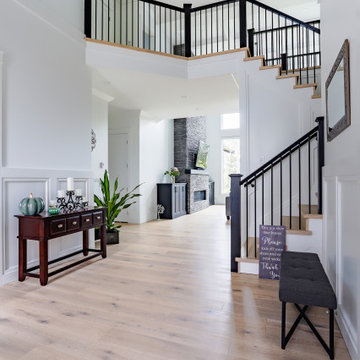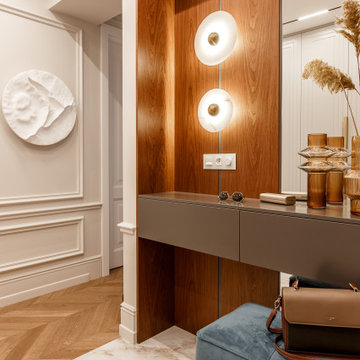トランジショナルスタイルの玄関 (ベージュの床、赤い床、羽目板の壁) の写真
絞り込み:
資材コスト
並び替え:今日の人気順
写真 1〜20 枚目(全 45 枚)
1/5

バンクーバーにある中くらいなトランジショナルスタイルのおしゃれな玄関ホール (グレーの壁、ラミネートの床、青いドア、ベージュの床、羽目板の壁) の写真
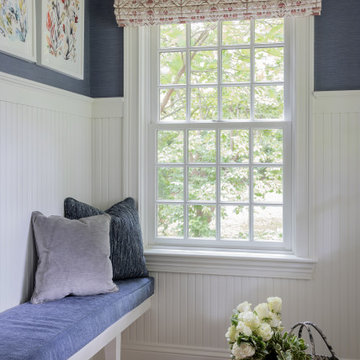
Photography by Michael J. Lee Photography
ボストンにある高級な中くらいなトランジショナルスタイルのおしゃれな玄関ロビー (青い壁、ライムストーンの床、白いドア、ベージュの床、羽目板の壁) の写真
ボストンにある高級な中くらいなトランジショナルスタイルのおしゃれな玄関ロビー (青い壁、ライムストーンの床、白いドア、ベージュの床、羽目板の壁) の写真

サンフランシスコにある中くらいなトランジショナルスタイルのおしゃれな玄関ホール (ベージュの壁、淡色無垢フローリング、ベージュの床、羽目板の壁) の写真
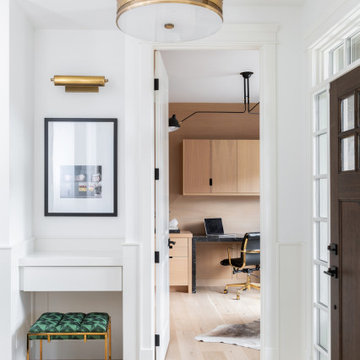
カルガリーにあるトランジショナルスタイルのおしゃれな玄関ロビー (白い壁、淡色無垢フローリング、濃色木目調のドア、ベージュの床、羽目板の壁) の写真
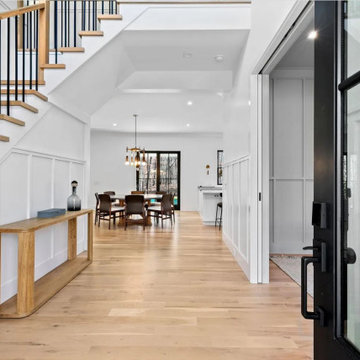
Welcome to The Mulford Build. A custom built home located in the desired Long Island Hamptons. To the left of the entry way, is a grand white oak staircase leading you up stairs, and straight ahead, into the kitchen we designed.
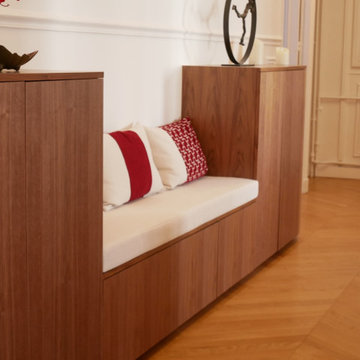
Site internet :www.karineperez.com
Aménagement d'une grande entrée avec un meuble en noyer américain designé par Karine Perez
パリにあるラグジュアリーな広いトランジショナルスタイルのおしゃれな玄関ロビー (白い壁、淡色無垢フローリング、白いドア、ベージュの床、折り上げ天井、羽目板の壁) の写真
パリにあるラグジュアリーな広いトランジショナルスタイルのおしゃれな玄関ロビー (白い壁、淡色無垢フローリング、白いドア、ベージュの床、折り上げ天井、羽目板の壁) の写真
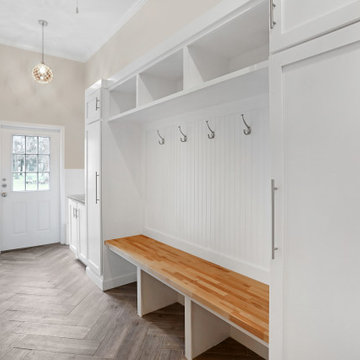
Custom Mud Room Cabinets in New Jersey.
ニューヨークにある中くらいなトランジショナルスタイルのおしゃれなマッドルーム (ベージュの壁、ラミネートの床、白いドア、ベージュの床、折り上げ天井、羽目板の壁) の写真
ニューヨークにある中くらいなトランジショナルスタイルのおしゃれなマッドルーム (ベージュの壁、ラミネートの床、白いドア、ベージュの床、折り上げ天井、羽目板の壁) の写真
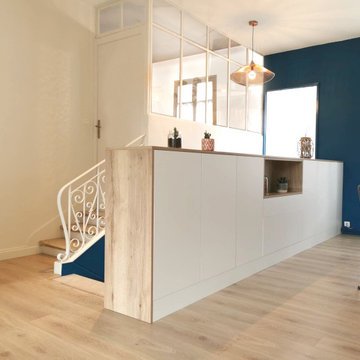
Focus sur la rénovation d’une échoppe bordelaise réalisée ces dernières semaines. Ouverture de cloisons, création d’une verrière pour apporter une source lumineuse supplémentaire dans la cuisine, mise en couleur du coin salon, coup de fraîcheur sur le sol et réalisation d’un meuble de rangement sur-mesure...
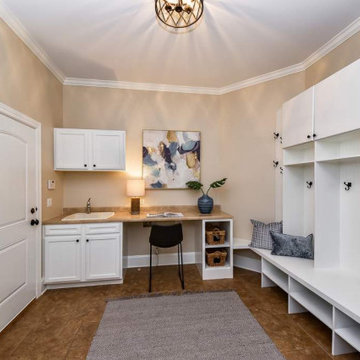
Stay organized with individual lockers and a work station all located conveniently in the mudroom to grab what you need on your way out the door.
シカゴにある高級な広いトランジショナルスタイルのおしゃれな玄関 (ベージュの壁、磁器タイルの床、白いドア、ベージュの床、羽目板の壁) の写真
シカゴにある高級な広いトランジショナルスタイルのおしゃれな玄関 (ベージュの壁、磁器タイルの床、白いドア、ベージュの床、羽目板の壁) の写真
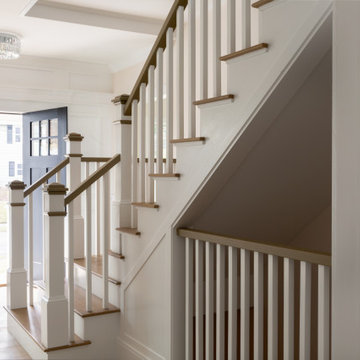
Needham Spec House. Foyer. Trim color Benjamin Moore Chantilly Lace. Front door wall custom panel detail with crown molding and rams crown. Shaws flooring Empire Oak in Vanderbilt finish selected by BUYER. Wall color and lights provided by BUYER. Photography by Sheryl Kalis. Construction by Veatch Property Development.
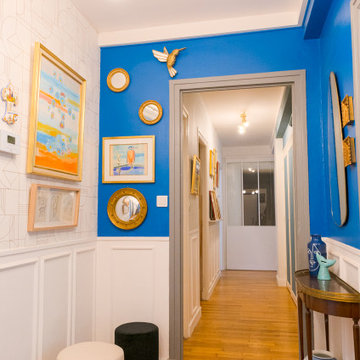
Entrée bleue repensée entièrement au sein d'un appartement de 114 m2. Cet axe central incontournable, donne le ton et l'ambiance du lieu, dès l'arrivée des visiteurs. Les boiseries créées pour l'occasion, répondent aux poufs et miroirs ronds. La console chinée, permet de casser la linéarité du couloir. Pour plus de confort, la porte donnant sur le couloir a été enlevée.
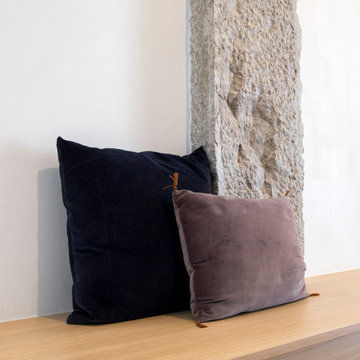
Rencontre des matières: bois, pierre, velour
リヨンにある高級な広いトランジショナルスタイルのおしゃれな玄関ロビー (淡色無垢フローリング、ベージュの床、羽目板の壁) の写真
リヨンにある高級な広いトランジショナルスタイルのおしゃれな玄関ロビー (淡色無垢フローリング、ベージュの床、羽目板の壁) の写真
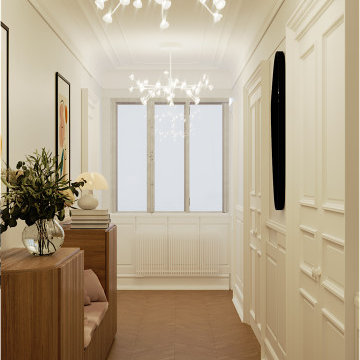
Site internet :www.karineperez.com
instagram : @kp_agence
パリにあるラグジュアリーな広いトランジショナルスタイルのおしゃれな玄関ロビー (白い壁、淡色無垢フローリング、白いドア、ベージュの床、折り上げ天井、羽目板の壁) の写真
パリにあるラグジュアリーな広いトランジショナルスタイルのおしゃれな玄関ロビー (白い壁、淡色無垢フローリング、白いドア、ベージュの床、折り上げ天井、羽目板の壁) の写真
トランジショナルスタイルの玄関 (ベージュの床、赤い床、羽目板の壁) の写真
1
