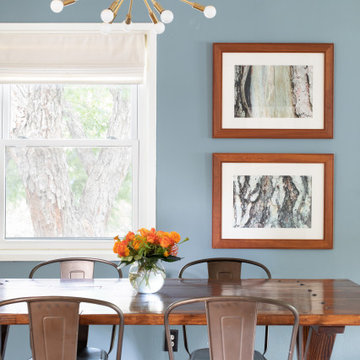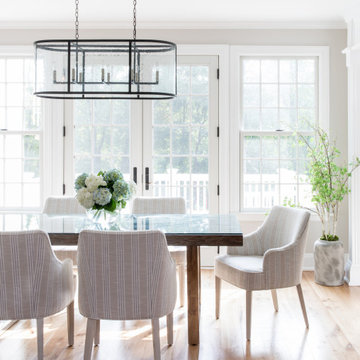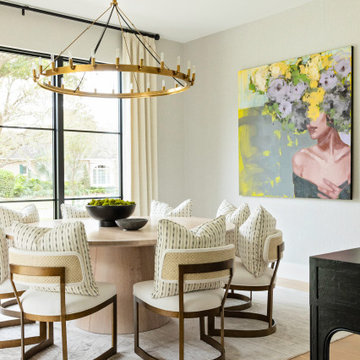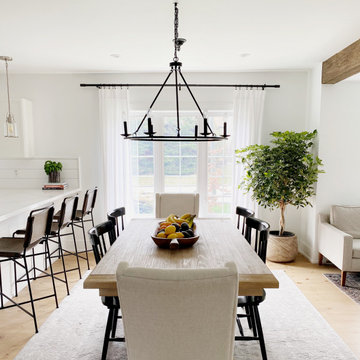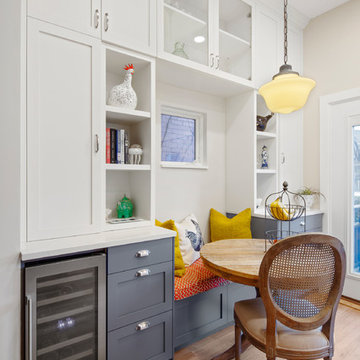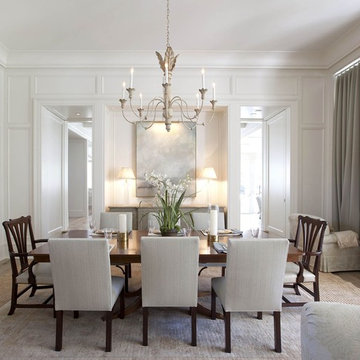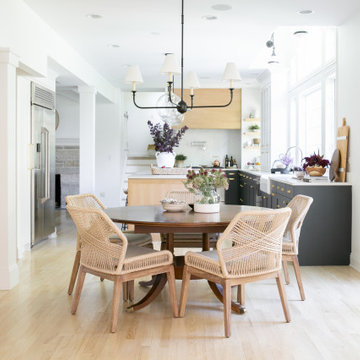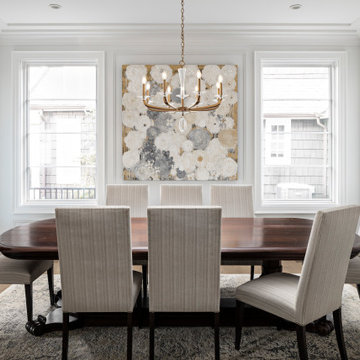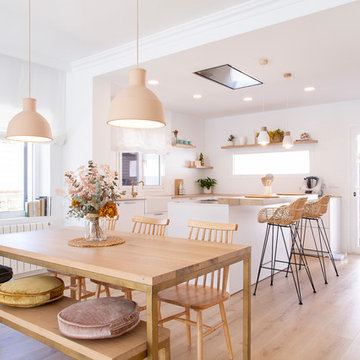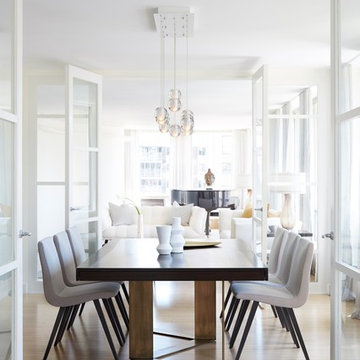白いトランジショナルスタイルのダイニング (コンクリートの床、淡色無垢フローリング、リノリウムの床) の写真
絞り込み:
資材コスト
並び替え:今日の人気順
写真 1〜20 枚目(全 1,814 枚)
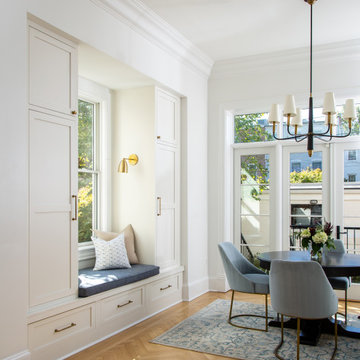
We re-imagined the back of the house by adding french doors with sidelights plus a transom which opens up to the exterior courtyard.
The addition of a bay window provided storage for coats as there was not a great place for a coat closet on the first floor. It also created a bench seat for relaxing or putting on your shoes before heading out the door.
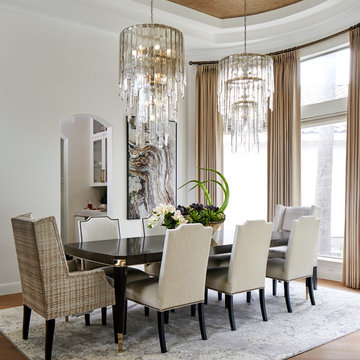
This beautiful light filled dining room is graced by two large glass icicle chandeliers and a metallic cork wallpapered ceiling. The stunning Caracole dining table features golden accents and seats up to 10 guests. Custom drapery flanks both sides of the oval dining room, while a custom Alex Turco art piece echoes all of the neutral colors in the room. The dining room is both opulent and inviting, offering a beautiful space for hours of dining and conversation.

Nick Glimenakis
ニューヨークにある中くらいなトランジショナルスタイルのおしゃれなLDK (白い壁、淡色無垢フローリング、コーナー設置型暖炉、レンガの暖炉まわり、ベージュの床) の写真
ニューヨークにある中くらいなトランジショナルスタイルのおしゃれなLDK (白い壁、淡色無垢フローリング、コーナー設置型暖炉、レンガの暖炉まわり、ベージュの床) の写真
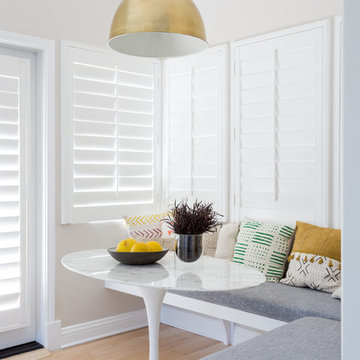
Santa Monica Transitional Condo revamped into a modern rustic glamour home. Consisting of pops of color, accents of brass, all while keeping the overall tone minimal and clean

JPM Construction offers complete support for designing, building, and renovating homes in Atherton, Menlo Park, Portola Valley, and surrounding mid-peninsula areas. With a focus on high-quality craftsmanship and professionalism, our clients can expect premium end-to-end service.
The promise of JPM is unparalleled quality both on-site and off, where we value communication and attention to detail at every step. Onsite, we work closely with our own tradesmen, subcontractors, and other vendors to bring the highest standards to construction quality and job site safety. Off site, our management team is always ready to communicate with you about your project. The result is a beautiful, lasting home and seamless experience for you.
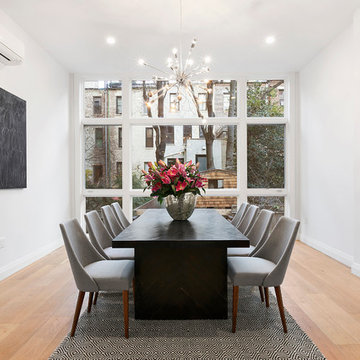
When the developer found this brownstone on the Upper Westside he immediately researched and found its potential for expansion. We were hired to maximize the existing brownstone and turn it from its current existence as 5 individual apartments into a large luxury single family home. The existing building was extended 16 feet into the rear yard and a new sixth story was added along with an occupied roof. The project was not a complete gut renovation, the character of the parlor floor was maintained, along with the original front facade, windows, shutters, and fireplaces throughout. A new solid oak stair was built from the garden floor to the roof in conjunction with a small supplemental passenger elevator directly adjacent to the staircase. The new brick rear facade features oversized windows; one special aspect of which is the folding window wall at the ground level that can be completely opened to the garden. The goal to keep the original character of the brownstone yet to update it with modern touches can be seen throughout the house. The large kitchen has Italian lacquer cabinetry with walnut and glass accents, white quartz counters and backsplash and a Calcutta gold arabesque mosaic accent wall. On the parlor floor a custom wetbar, large closet and powder room are housed in a new floor to ceiling wood paneled core. The master bathroom contains a large freestanding tub, a glass enclosed white marbled steam shower, and grey wood vanities accented by a white marble floral mosaic. The new forth floor front room is highlighted by a unique sloped skylight that offers wide skyline views. The house is topped off with a glass stair enclosure that contains an integrated window seat offering views of the roof and an intimate space to relax in the sun.

オレンジカウンティにある高級な広いトランジショナルスタイルのおしゃれな独立型ダイニング (グレーの壁、淡色無垢フローリング、茶色い床、標準型暖炉、木材の暖炉まわり、表し梁、羽目板の壁) の写真
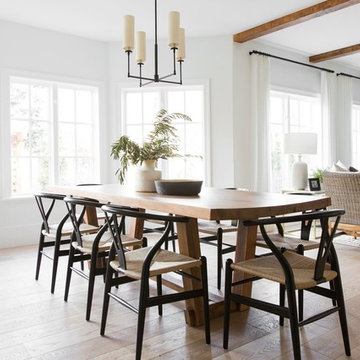
Shop the Look, See the Photo Tour here: https://www.studio-mcgee.com/search?q=Riverbottoms+remodel
Watch the Webisode:
https://www.youtube.com/playlist?list=PLFvc6K0dvK3camdK1QewUkZZL9TL9kmgy
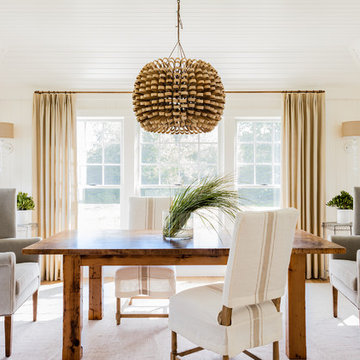
Photo Credit: Michael J Lee
ボストンにある中くらいなトランジショナルスタイルのおしゃれな独立型ダイニング (白い壁、淡色無垢フローリング、暖炉なし、ベージュの床) の写真
ボストンにある中くらいなトランジショナルスタイルのおしゃれな独立型ダイニング (白い壁、淡色無垢フローリング、暖炉なし、ベージュの床) の写真
白いトランジショナルスタイルのダイニング (コンクリートの床、淡色無垢フローリング、リノリウムの床) の写真
1
