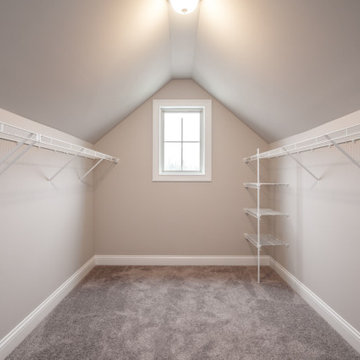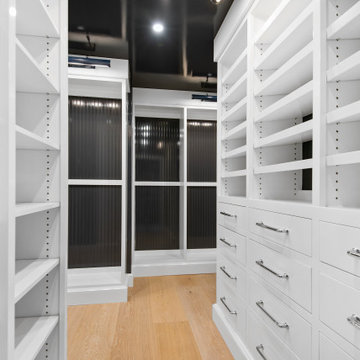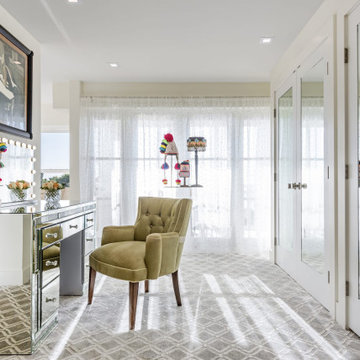トランジショナルスタイルの収納・クローゼット (全タイプの天井の仕上げ) のアイデア
絞り込み:
資材コスト
並び替え:今日の人気順
写真 81〜100 枚目(全 238 枚)
1/3
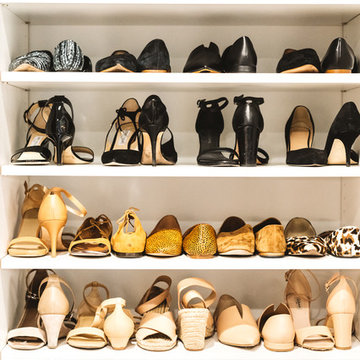
サンフランシスコにある高級な中くらいなトランジショナルスタイルのおしゃれなウォークインクローゼット (シェーカースタイル扉のキャビネット、白いキャビネット、無垢フローリング、茶色い床、クロスの天井) の写真
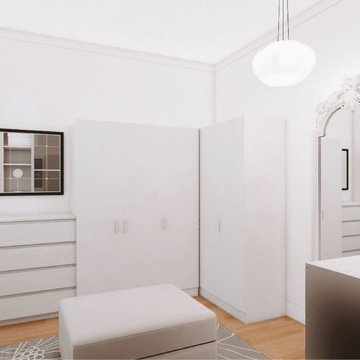
Propuesta de distribución espacial del vestidor. Se diseña un espacio abierto alrededor de una zona central por la que se rige todo el vestidor.
Mobiliario lacado en blanco, espejo hecho a medida tratado por un ebanista.

This spacious closet was once the front sitting room. It's position directly next to the master suite made it a natural for expanding the master closet.
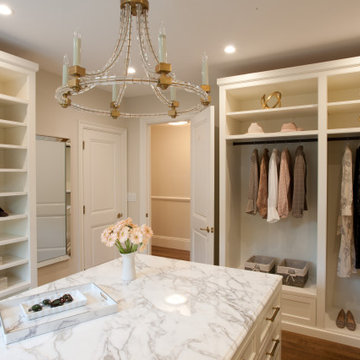
ボストンにある高級な広いトランジショナルスタイルのおしゃれなウォークインクローゼット (インセット扉のキャビネット、白いキャビネット、濃色無垢フローリング、茶色い床、三角天井) の写真
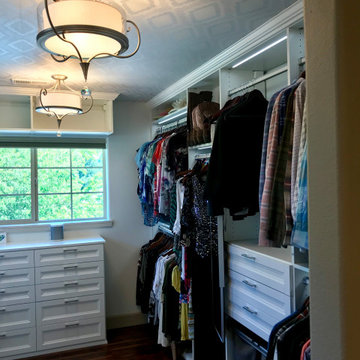
Monogram Builders LLC
ポートランドにあるお手頃価格の中くらいなトランジショナルスタイルのおしゃれなウォークインクローゼット (全タイプのキャビネット扉、白いキャビネット、濃色無垢フローリング、茶色い床、クロスの天井) の写真
ポートランドにあるお手頃価格の中くらいなトランジショナルスタイルのおしゃれなウォークインクローゼット (全タイプのキャビネット扉、白いキャビネット、濃色無垢フローリング、茶色い床、クロスの天井) の写真
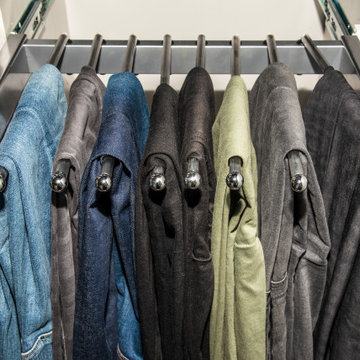
This closet includes six pull-out pant racks normally hidden behind closet doors.
シカゴにあるお手頃価格の中くらいなトランジショナルスタイルのおしゃれなウォークインクローゼット (フラットパネル扉のキャビネット、淡色木目調キャビネット、無垢フローリング、茶色い床、三角天井) の写真
シカゴにあるお手頃価格の中くらいなトランジショナルスタイルのおしゃれなウォークインクローゼット (フラットパネル扉のキャビネット、淡色木目調キャビネット、無垢フローリング、茶色い床、三角天井) の写真
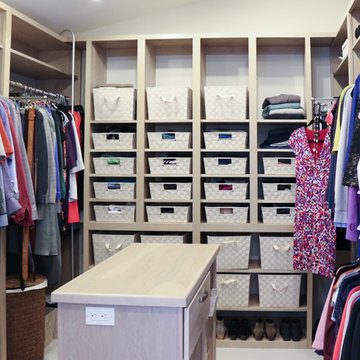
This primary closet was designed for a couple to share. The hanging space and cubbies are allocated based on need. The center island includes a fold-out ironing board from Hafele concealed behind a drop down drawer front. An outlet on the end of the island provides a convenient place to plug in the iron as well as charge a cellphone.
Additional storage in the island is for knee high boots and purses.
Photo by A Kitchen That Works LLC
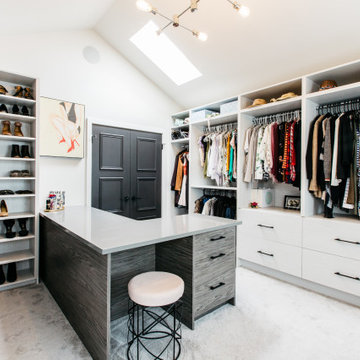
他の地域にあるトランジショナルスタイルのおしゃれなウォークインクローゼット (フラットパネル扉のキャビネット、白いキャビネット、カーペット敷き、グレーの床、三角天井) の写真

他の地域にある高級な中くらいなトランジショナルスタイルのおしゃれなウォークインクローゼット (ベージュのキャビネット、大理石の床、白い床、格子天井) の写真
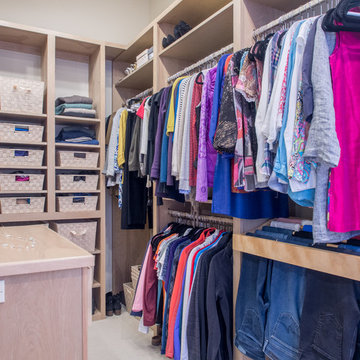
This primary closet was designed for a couple to share. The hanging space and cubbies are allocated based on need. The center island includes a fold-out ironing board from Hafele concealed behind a drop down drawer front. An outlet on the end of the island provides a convenient place to plug in the iron as well as charge a cellphone.
Additional storage in the island is for knee high boots and purses.
Photo by A Kitchen That Works LLC
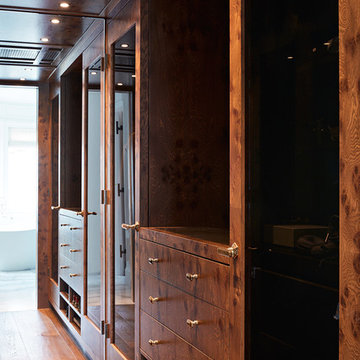
Originally built in 1929 and designed by famed architect Albert Farr who was responsible for the Wolf House that was built for Jack London in Glen Ellen, this building has always had tremendous historical significance. In keeping with tradition, the new design incorporates intricate plaster crown moulding details throughout with a splash of contemporary finishes lining the corridors. From venetian plaster finishes to German engineered wood flooring this house exhibits a delightful mix of traditional and contemporary styles. Many of the rooms contain reclaimed wood paneling, discretely faux-finished Trufig outlets and a completely integrated Savant Home Automation system. Equipped with radiant flooring and forced air-conditioning on the upper floors as well as a full fitness, sauna and spa recreation center at the basement level, this home truly contains all the amenities of modern-day living. The primary suite area is outfitted with floor to ceiling Calacatta stone with an uninterrupted view of the Golden Gate bridge from the bathtub. This building is a truly iconic and revitalized space.
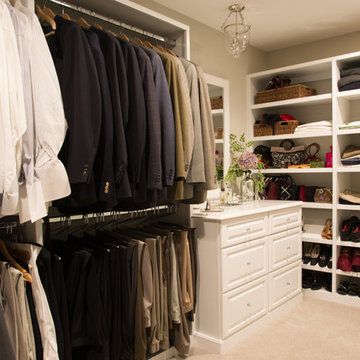
Project by Wiles Design Group. Their Cedar Rapids-based design studio serves the entire Midwest, including Iowa City, Dubuque, Davenport, and Waterloo, as well as North Missouri and St. Louis.
For more about Wiles Design Group, see here: https://wilesdesigngroup.com/
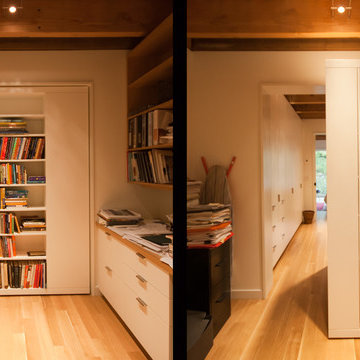
Dewson Architects
トロントにある広いトランジショナルスタイルのおしゃれなウォークインクローゼット (フラットパネル扉のキャビネット、白いキャビネット、表し梁) の写真
トロントにある広いトランジショナルスタイルのおしゃれなウォークインクローゼット (フラットパネル扉のキャビネット、白いキャビネット、表し梁) の写真
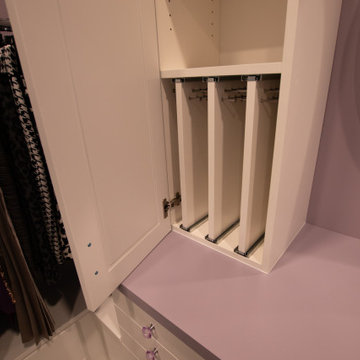
Much needed storage options for this medium sized walk-in master closet.
.
Custom pull-out necklace storage.
ソルトレイクシティにあるお手頃価格の広いトランジショナルスタイルのおしゃれなウォークインクローゼット (フラットパネル扉のキャビネット、白いキャビネット、カーペット敷き、紫の床、格子天井) の写真
ソルトレイクシティにあるお手頃価格の広いトランジショナルスタイルのおしゃれなウォークインクローゼット (フラットパネル扉のキャビネット、白いキャビネット、カーペット敷き、紫の床、格子天井) の写真
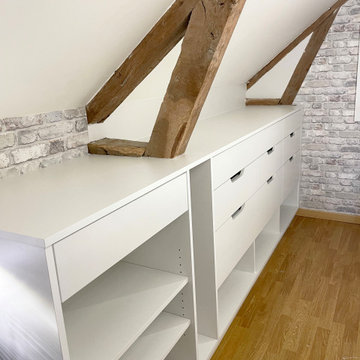
Tiroirs et étagères sur-mesure pour ce dressing dans une chambre parentale.
Couleurs neutres et froides pour atténuer l'effet bois très présent.
レンヌにあるお手頃価格の中くらいなトランジショナルスタイルのおしゃれなフィッティングルーム (オープンシェルフ、白いキャビネット、淡色無垢フローリング、ベージュの床、表し梁) の写真
レンヌにあるお手頃価格の中くらいなトランジショナルスタイルのおしゃれなフィッティングルーム (オープンシェルフ、白いキャビネット、淡色無垢フローリング、ベージュの床、表し梁) の写真
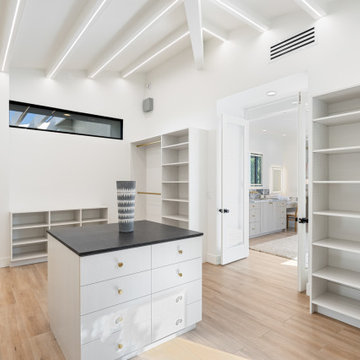
他の地域にあるお手頃価格の広いトランジショナルスタイルのおしゃれなウォークインクローゼット (フラットパネル扉のキャビネット、淡色木目調キャビネット、磁器タイルの床、ベージュの床、表し梁) の写真
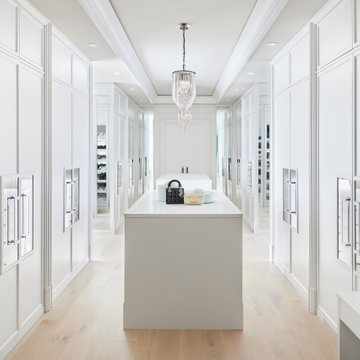
モントリオールにある広いトランジショナルスタイルのおしゃれな収納・クローゼット (造り付け、落し込みパネル扉のキャビネット、白いキャビネット、淡色無垢フローリング、ベージュの床、格子天井) の写真
トランジショナルスタイルの収納・クローゼット (全タイプの天井の仕上げ) のアイデア
5
