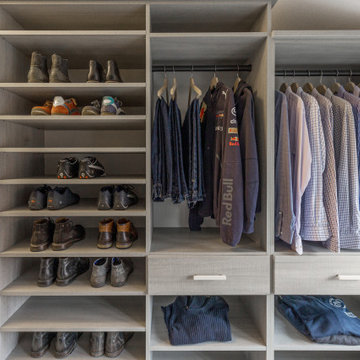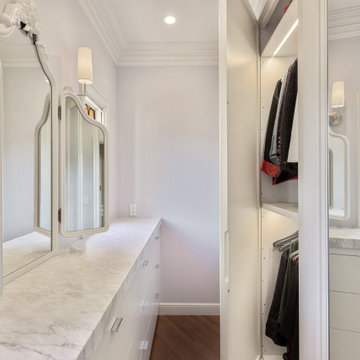トランジショナルスタイルの収納・クローゼット (全タイプの天井の仕上げ) のアイデア
絞り込み:
資材コスト
並び替え:今日の人気順
写真 101〜120 枚目(全 238 枚)
1/3
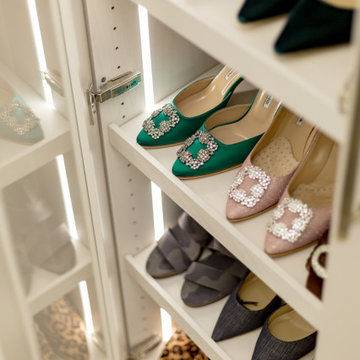
エディンバラにあるラグジュアリーな広いトランジショナルスタイルのおしゃれな収納・クローゼット (造り付け、シェーカースタイル扉のキャビネット、緑のキャビネット、コンクリートの床、グレーの床、三角天井) の写真
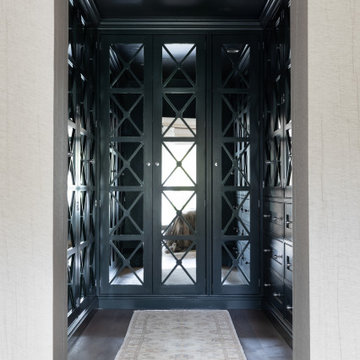
チェシャーにある高級な中くらいなトランジショナルスタイルのおしゃれな収納・クローゼット (造り付け、ガラス扉のキャビネット、緑のキャビネット、無垢フローリング、茶色い床、折り上げ天井) の写真
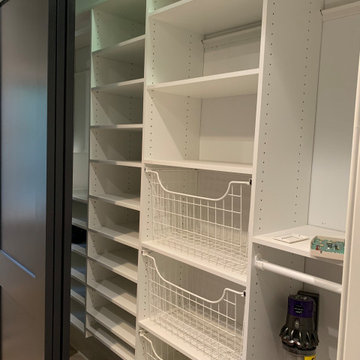
Mudroom storage and floor to ceiling closet to match. Closet and storage for family of 4. High ceiling with oversized stacked crown molding gives a coffered feel.
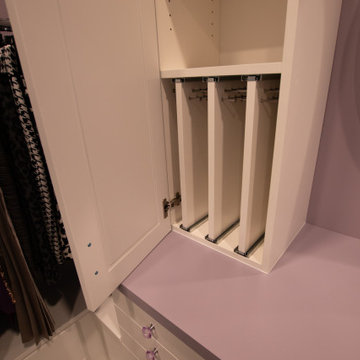
Much needed storage options for this medium sized walk-in master closet.
.
Custom pull-out necklace storage.
ソルトレイクシティにあるお手頃価格の広いトランジショナルスタイルのおしゃれなウォークインクローゼット (フラットパネル扉のキャビネット、白いキャビネット、カーペット敷き、紫の床、格子天井) の写真
ソルトレイクシティにあるお手頃価格の広いトランジショナルスタイルのおしゃれなウォークインクローゼット (フラットパネル扉のキャビネット、白いキャビネット、カーペット敷き、紫の床、格子天井) の写真
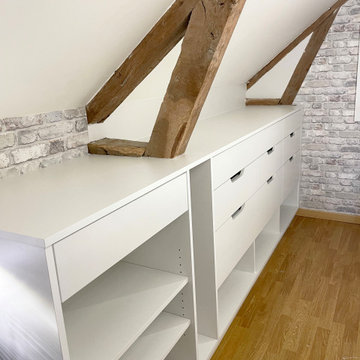
Tiroirs et étagères sur-mesure pour ce dressing dans une chambre parentale.
Couleurs neutres et froides pour atténuer l'effet bois très présent.
レンヌにあるお手頃価格の中くらいなトランジショナルスタイルのおしゃれなフィッティングルーム (オープンシェルフ、白いキャビネット、淡色無垢フローリング、ベージュの床、表し梁) の写真
レンヌにあるお手頃価格の中くらいなトランジショナルスタイルのおしゃれなフィッティングルーム (オープンシェルフ、白いキャビネット、淡色無垢フローリング、ベージュの床、表し梁) の写真
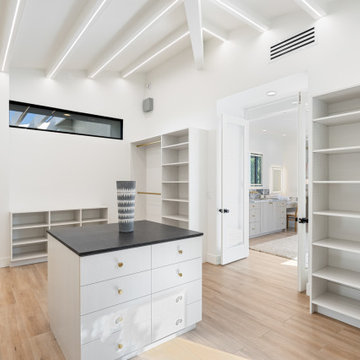
他の地域にあるお手頃価格の広いトランジショナルスタイルのおしゃれなウォークインクローゼット (フラットパネル扉のキャビネット、淡色木目調キャビネット、磁器タイルの床、ベージュの床、表し梁) の写真
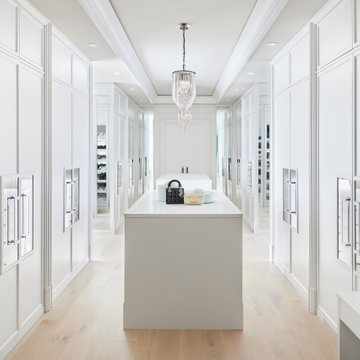
モントリオールにある広いトランジショナルスタイルのおしゃれな収納・クローゼット (造り付け、落し込みパネル扉のキャビネット、白いキャビネット、淡色無垢フローリング、ベージュの床、格子天井) の写真
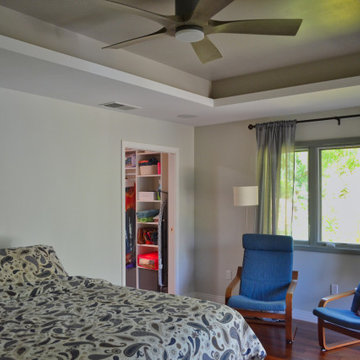
More, more functional and more beautiful master bedroom, bathroom and office space was needed. A small addition allowed for the re-arrangement.
サンフランシスコにある高級な中くらいなトランジショナルスタイルのおしゃれな収納・クローゼット (フラットパネル扉のキャビネット、白いキャビネット、無垢フローリング、赤い床、格子天井) の写真
サンフランシスコにある高級な中くらいなトランジショナルスタイルのおしゃれな収納・クローゼット (フラットパネル扉のキャビネット、白いキャビネット、無垢フローリング、赤い床、格子天井) の写真
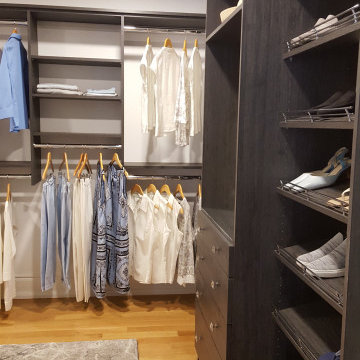
Laminate cabinetry in fossil woodgrain. Crystal knobs. Wallpaper by Red Disk Studios features original fashion illustrations by Patricia Roberts.
ニューヨークにある中くらいなトランジショナルスタイルのおしゃれな収納・クローゼット (格子天井) の写真
ニューヨークにある中くらいなトランジショナルスタイルのおしゃれな収納・クローゼット (格子天井) の写真
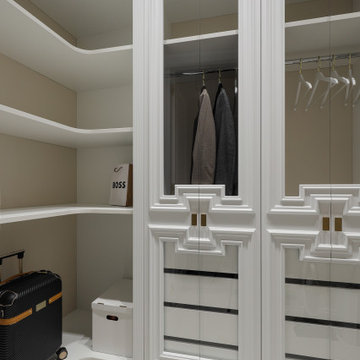
サンクトペテルブルクにあるお手頃価格の小さなトランジショナルスタイルのおしゃれなウォークインクローゼット (レイズドパネル扉のキャビネット、白いキャビネット、磁器タイルの床、白い床、折り上げ天井) の写真
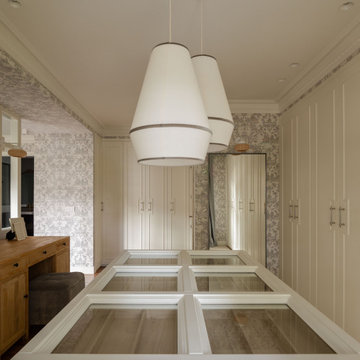
ビルバオにある巨大なトランジショナルスタイルのおしゃれなフィッティングルーム (インセット扉のキャビネット、白いキャビネット、カーペット敷き、ベージュの床、折り上げ天井) の写真
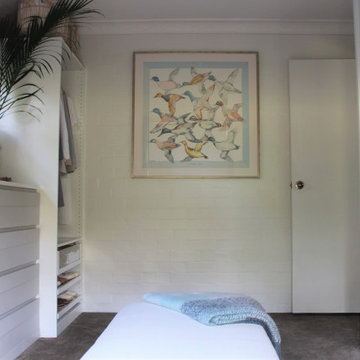
custom wardrobe ~ hermes art ~ boucle ottoman ~ adairs throw
低価格の中くらいなトランジショナルスタイルのおしゃれなフィッティングルーム (レイズドパネル扉のキャビネット、グレーのキャビネット、カーペット敷き、全タイプの天井の仕上げ) の写真
低価格の中くらいなトランジショナルスタイルのおしゃれなフィッティングルーム (レイズドパネル扉のキャビネット、グレーのキャビネット、カーペット敷き、全タイプの天井の仕上げ) の写真
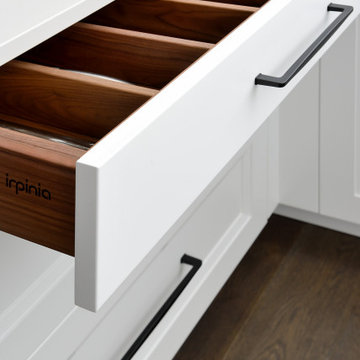
White kitchen with quartz waterfall countertop and black accents. Custom hood with metal accents.
トロントにある高級な中くらいなトランジショナルスタイルのおしゃれな収納・クローゼット (造り付け、シェーカースタイル扉のキャビネット、白いキャビネット、濃色無垢フローリング、茶色い床、表し梁) の写真
トロントにある高級な中くらいなトランジショナルスタイルのおしゃれな収納・クローゼット (造り付け、シェーカースタイル扉のキャビネット、白いキャビネット、濃色無垢フローリング、茶色い床、表し梁) の写真
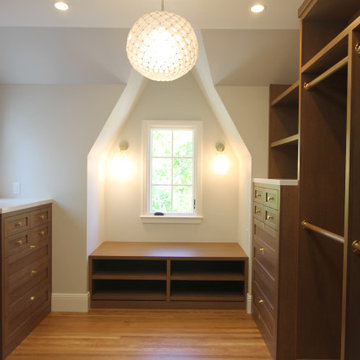
サンフランシスコにあるトランジショナルスタイルのおしゃれなウォークインクローゼット (シェーカースタイル扉のキャビネット、中間色木目調キャビネット、無垢フローリング、ベージュの床、三角天井) の写真
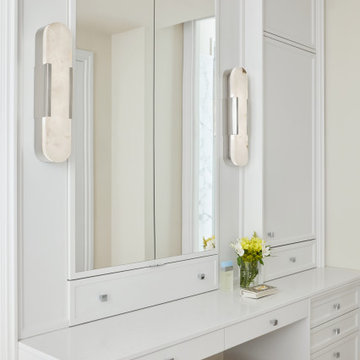
モントリオールにある広いトランジショナルスタイルのおしゃれな収納・クローゼット (造り付け、落し込みパネル扉のキャビネット、白いキャビネット、淡色無垢フローリング、ベージュの床、格子天井) の写真
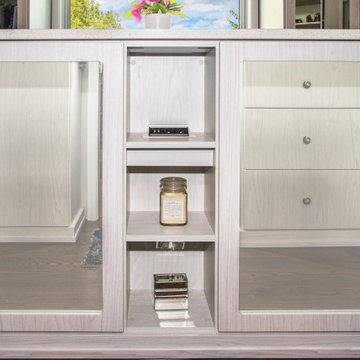
This close up of the closet island shows two mirrored door panels with a set of shelves in the middle. The top shelf includes a built-in pop-up charger for USB and electric devices. Drawers sit on either side of the island and recess behind the mirrored panels. Custom jewelry storage cabinets for necklaces dominate the opposite side.
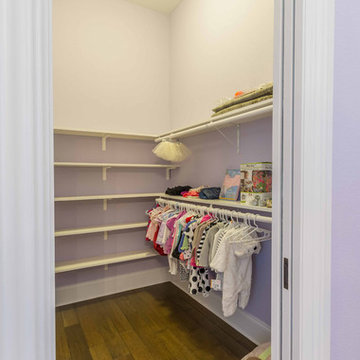
This 6,000sf luxurious custom new construction 5-bedroom, 4-bath home combines elements of open-concept design with traditional, formal spaces, as well. Tall windows, large openings to the back yard, and clear views from room to room are abundant throughout. The 2-story entry boasts a gently curving stair, and a full view through openings to the glass-clad family room. The back stair is continuous from the basement to the finished 3rd floor / attic recreation room.
The interior is finished with the finest materials and detailing, with crown molding, coffered, tray and barrel vault ceilings, chair rail, arched openings, rounded corners, built-in niches and coves, wide halls, and 12' first floor ceilings with 10' second floor ceilings.
It sits at the end of a cul-de-sac in a wooded neighborhood, surrounded by old growth trees. The homeowners, who hail from Texas, believe that bigger is better, and this house was built to match their dreams. The brick - with stone and cast concrete accent elements - runs the full 3-stories of the home, on all sides. A paver driveway and covered patio are included, along with paver retaining wall carved into the hill, creating a secluded back yard play space for their young children.
Project photography by Kmieick Imagery.
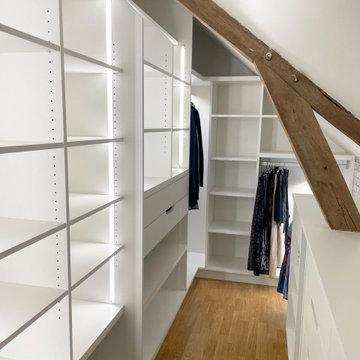
Tiroirs et étagères sur-mesure pour ce dressing dans une chambre parentale.
Couleurs neutres et froides pour atténuer l'effet bois très présent.
レンヌにあるお手頃価格の中くらいなトランジショナルスタイルのおしゃれなフィッティングルーム (オープンシェルフ、白いキャビネット、淡色無垢フローリング、ベージュの床、表し梁) の写真
レンヌにあるお手頃価格の中くらいなトランジショナルスタイルのおしゃれなフィッティングルーム (オープンシェルフ、白いキャビネット、淡色無垢フローリング、ベージュの床、表し梁) の写真
トランジショナルスタイルの収納・クローゼット (全タイプの天井の仕上げ) のアイデア
6
