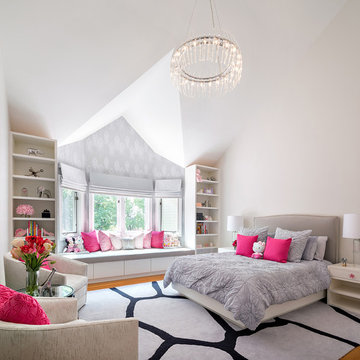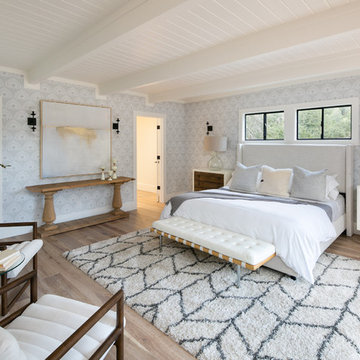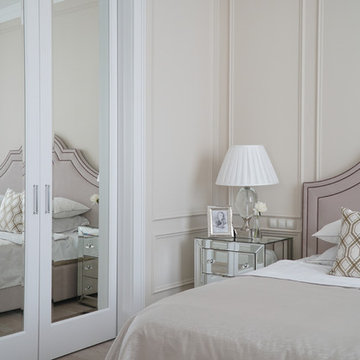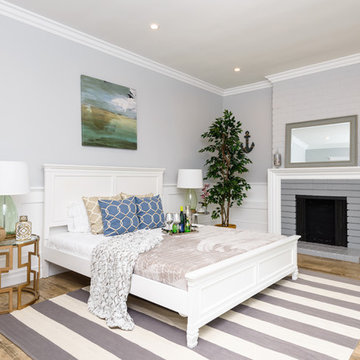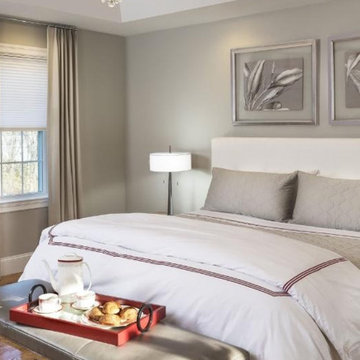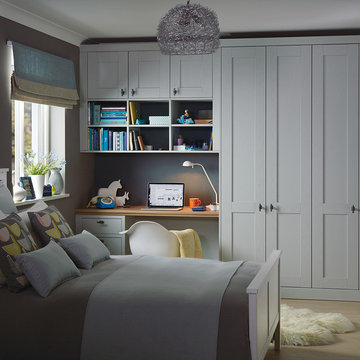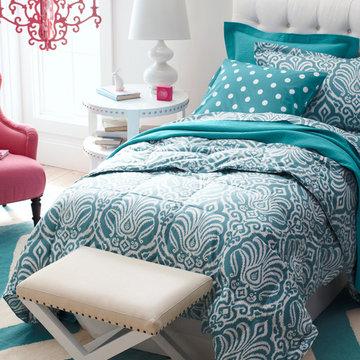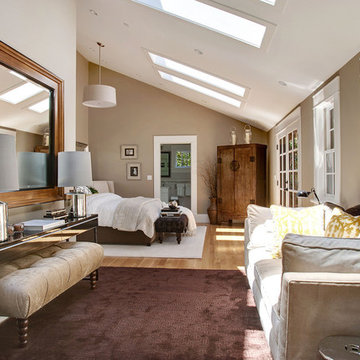トランジショナルスタイルの寝室 (照明、淡色無垢フローリング) の写真
絞り込み:
資材コスト
並び替え:今日の人気順
写真 1〜20 枚目(全 63 枚)
1/4

Tk Images
ヒューストンにある中くらいなトランジショナルスタイルのおしゃれな主寝室 (グレーの壁、淡色無垢フローリング、茶色い床、照明、グレーとブラウン) のレイアウト
ヒューストンにある中くらいなトランジショナルスタイルのおしゃれな主寝室 (グレーの壁、淡色無垢フローリング、茶色い床、照明、グレーとブラウン) のレイアウト
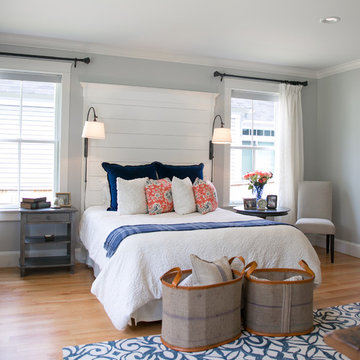
Custom shiplap headboard
Photos by Maine Photo Co. - Liz Donnelly
ポートランド(メイン)にある中くらいなトランジショナルスタイルのおしゃれな主寝室 (グレーの壁、淡色無垢フローリング、照明、グレーとクリーム色) のインテリア
ポートランド(メイン)にある中くらいなトランジショナルスタイルのおしゃれな主寝室 (グレーの壁、淡色無垢フローリング、照明、グレーとクリーム色) のインテリア
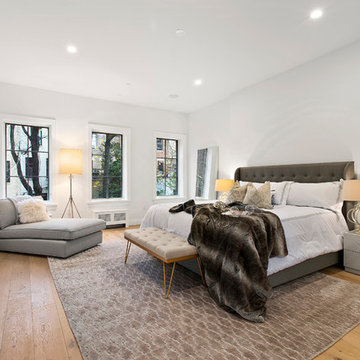
When the developer found this brownstone on the Upper Westside he immediately researched and found its potential for expansion. We were hired to maximize the existing brownstone and turn it from its current existence as 5 individual apartments into a large luxury single family home. The existing building was extended 16 feet into the rear yard and a new sixth story was added along with an occupied roof. The project was not a complete gut renovation, the character of the parlor floor was maintained, along with the original front facade, windows, shutters, and fireplaces throughout. A new solid oak stair was built from the garden floor to the roof in conjunction with a small supplemental passenger elevator directly adjacent to the staircase. The new brick rear facade features oversized windows; one special aspect of which is the folding window wall at the ground level that can be completely opened to the garden. The goal to keep the original character of the brownstone yet to update it with modern touches can be seen throughout the house. The large kitchen has Italian lacquer cabinetry with walnut and glass accents, white quartz counters and backsplash and a Calcutta gold arabesque mosaic accent wall. On the parlor floor a custom wetbar, large closet and powder room are housed in a new floor to ceiling wood paneled core. The master bathroom contains a large freestanding tub, a glass enclosed white marbled steam shower, and grey wood vanities accented by a white marble floral mosaic. The new forth floor front room is highlighted by a unique sloped skylight that offers wide skyline views. The house is topped off with a glass stair enclosure that contains an integrated window seat offering views of the roof and an intimate space to relax in the sun.
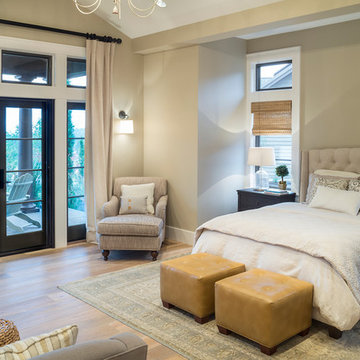
View the house plans at:
http://houseplans.co/house-plans/2472
Photos by Bob Greenspan
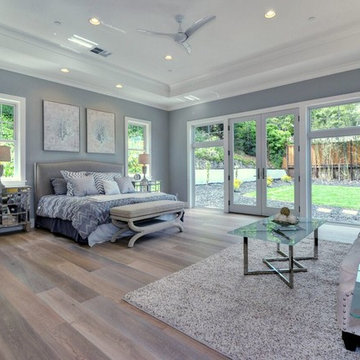
The master bed room is painted in an elegant grey tone to add a little drama.
Photo credit- Alicia Garcia
Staging- one two six design
サンフランシスコにある広いトランジショナルスタイルのおしゃれな主寝室 (グレーの壁、淡色無垢フローリング、暖炉なし、茶色い床、照明、グレーとブラウン)
サンフランシスコにある広いトランジショナルスタイルのおしゃれな主寝室 (グレーの壁、淡色無垢フローリング、暖炉なし、茶色い床、照明、グレーとブラウン)
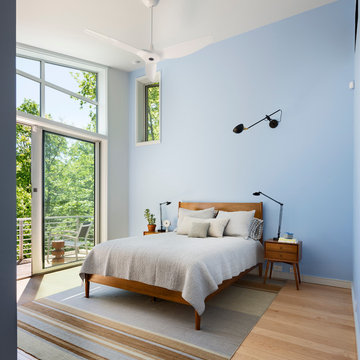
Francis Dzikowski Photography
master suite w/ east facing view
ニューヨークにある中くらいなトランジショナルスタイルのおしゃれな寝室 (青い壁、淡色無垢フローリング、照明) のレイアウト
ニューヨークにある中くらいなトランジショナルスタイルのおしゃれな寝室 (青い壁、淡色無垢フローリング、照明) のレイアウト
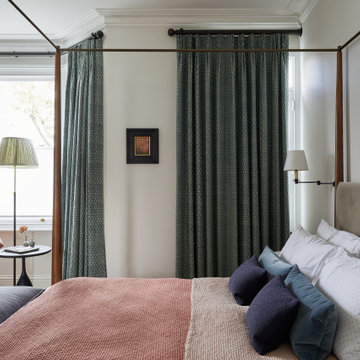
The primary bedroom was a large room and had a bay window as well as door opening onto a small balcony, so we added warmth to the walls which were painted in Little Greene Slaked Lime with bespoke curtains & privacy with semi sheer panels on the windows. A large brass pendant & a wooden four poster bed added drama to the space, a marble fire surround added character & the oak herringbone parquet flooring made it easy to look after.
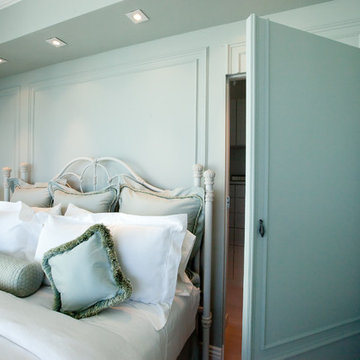
Invisible door with moldings
サンフランシスコにある中くらいなトランジショナルスタイルのおしゃれな主寝室 (緑の壁、淡色無垢フローリング、暖炉なし、グレーの床、照明) のインテリア
サンフランシスコにある中くらいなトランジショナルスタイルのおしゃれな主寝室 (緑の壁、淡色無垢フローリング、暖炉なし、グレーの床、照明) のインテリア
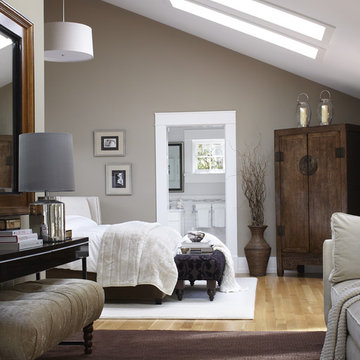
URRUTIA DESIGN
Photography by Matt Sartain
サンフランシスコにあるトランジショナルスタイルのおしゃれな寝室 (グレーの壁、淡色無垢フローリング、照明、グレーとブラウン) のレイアウト
サンフランシスコにあるトランジショナルスタイルのおしゃれな寝室 (グレーの壁、淡色無垢フローリング、照明、グレーとブラウン) のレイアウト
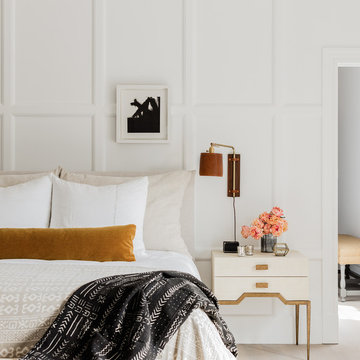
Governor's House Master Bedroom by Lisa Tharp. 2019 Bulfinch Award - Interior Design. Photo by Michael J. Lee
トランジショナルスタイルのおしゃれな主寝室 (白い壁、淡色無垢フローリング、グレーの床、照明)
トランジショナルスタイルのおしゃれな主寝室 (白い壁、淡色無垢フローリング、グレーの床、照明)
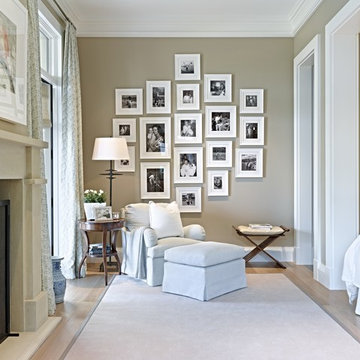
Photographer
Werner Segarra
Phoenix, Arizona
フェニックスにあるトランジショナルスタイルのおしゃれな寝室 (グレーの壁、淡色無垢フローリング、標準型暖炉、照明) のレイアウト
フェニックスにあるトランジショナルスタイルのおしゃれな寝室 (グレーの壁、淡色無垢フローリング、標準型暖炉、照明) のレイアウト
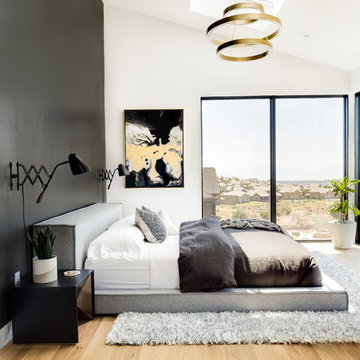
Master bedroom with all of the views. Incredible large windows and big skylights that allow for natural light to come through.
ソルトレイクシティにある広いトランジショナルスタイルのおしゃれな主寝室 (黒い壁、淡色無垢フローリング、暖炉なし、ベージュの床、照明)
ソルトレイクシティにある広いトランジショナルスタイルのおしゃれな主寝室 (黒い壁、淡色無垢フローリング、暖炉なし、ベージュの床、照明)
トランジショナルスタイルの寝室 (照明、淡色無垢フローリング) の写真
1
