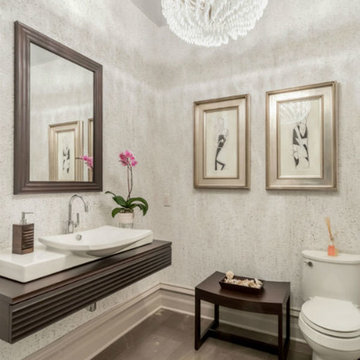ベージュのトランジショナルスタイルの浴室・バスルーム (御影石の洗面台、木製洗面台) の写真
絞り込み:
資材コスト
並び替え:今日の人気順
写真 1〜20 枚目(全 3,880 枚)
1/5

Here are a couple of examples of bathrooms at this project, which have a 'traditional' aesthetic. All tiling and panelling has been very carefully set-out so as to minimise cut joints.
Built-in storage and niches have been introduced, where appropriate, to provide discreet storage and additional interest.
Photographer: Nick Smith

This Wyoming master bath felt confined with an
inefficient layout. Although the existing bathroom
was a good size, an awkwardly placed dividing
wall made it impossible for two people to be in
it at the same time.
Taking down the dividing wall made the room
feel much more open and allowed warm,
natural light to come in. To take advantage of
all that sunshine, an elegant soaking tub was
placed right by the window, along with a unique,
black subway tile and quartz tub ledge. Adding
contrast to the dark tile is a beautiful wood vanity
with ultra-convenient drawer storage. Gold
fi xtures bring warmth and luxury, and add a
perfect fi nishing touch to this spa-like retreat.

Des matériaux naturels pour la salle de bains d'un appartement Vincennois
パリにある高級な中くらいなトランジショナルスタイルのおしゃれなバスルーム (浴槽なし) (中間色木目調キャビネット、ドロップイン型浴槽、シャワー付き浴槽 、茶色い壁、木製洗面台、ブラウンの洗面カウンター、洗面台1つ、独立型洗面台) の写真
パリにある高級な中くらいなトランジショナルスタイルのおしゃれなバスルーム (浴槽なし) (中間色木目調キャビネット、ドロップイン型浴槽、シャワー付き浴槽 、茶色い壁、木製洗面台、ブラウンの洗面カウンター、洗面台1つ、独立型洗面台) の写真
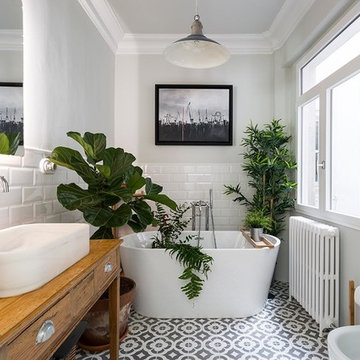
Wifre Meléndrez
他の地域にある中くらいなトランジショナルスタイルのおしゃれなマスターバスルーム (中間色木目調キャビネット、置き型浴槽、白い壁、セラミックタイルの床、ベッセル式洗面器、木製洗面台、マルチカラーの床、白いタイル、サブウェイタイル、フラットパネル扉のキャビネット) の写真
他の地域にある中くらいなトランジショナルスタイルのおしゃれなマスターバスルーム (中間色木目調キャビネット、置き型浴槽、白い壁、セラミックタイルの床、ベッセル式洗面器、木製洗面台、マルチカラーの床、白いタイル、サブウェイタイル、フラットパネル扉のキャビネット) の写真

Marilyn Peryer Style House Photography
ローリーにあるお手頃価格の広いトランジショナルスタイルのおしゃれなマスターバスルーム (淡色木目調キャビネット、ドロップイン型浴槽、分離型トイレ、磁器タイル、緑の壁、磁器タイルの床、アンダーカウンター洗面器、御影石の洗面台、シェーカースタイル扉のキャビネット、コーナー設置型シャワー、ベージュのタイル、ベージュの床、開き戸のシャワー、グリーンの洗面カウンター) の写真
ローリーにあるお手頃価格の広いトランジショナルスタイルのおしゃれなマスターバスルーム (淡色木目調キャビネット、ドロップイン型浴槽、分離型トイレ、磁器タイル、緑の壁、磁器タイルの床、アンダーカウンター洗面器、御影石の洗面台、シェーカースタイル扉のキャビネット、コーナー設置型シャワー、ベージュのタイル、ベージュの床、開き戸のシャワー、グリーンの洗面カウンター) の写真
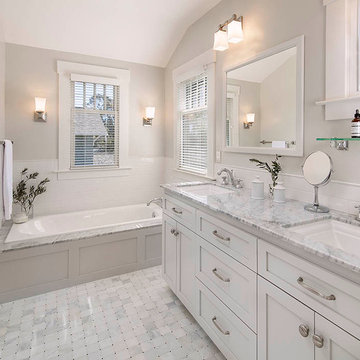
Jim Bartsch
サンタバーバラにある小さなトランジショナルスタイルのおしゃれなマスターバスルーム (落し込みパネル扉のキャビネット、白いキャビネット、ドロップイン型浴槽、アルコーブ型シャワー、白いタイル、セラミックタイル、白い壁、大理石の床、アンダーカウンター洗面器、御影石の洗面台) の写真
サンタバーバラにある小さなトランジショナルスタイルのおしゃれなマスターバスルーム (落し込みパネル扉のキャビネット、白いキャビネット、ドロップイン型浴槽、アルコーブ型シャワー、白いタイル、セラミックタイル、白い壁、大理石の床、アンダーカウンター洗面器、御影石の洗面台) の写真
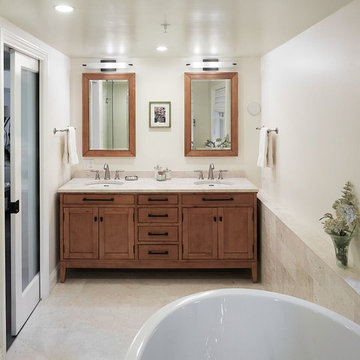
サンフランシスコにある広いトランジショナルスタイルのおしゃれなマスターバスルーム (シェーカースタイル扉のキャビネット、中間色木目調キャビネット、置き型浴槽、アルコーブ型シャワー、分離型トイレ、ベージュのタイル、石タイル、白い壁、セラミックタイルの床、アンダーカウンター洗面器、御影石の洗面台) の写真
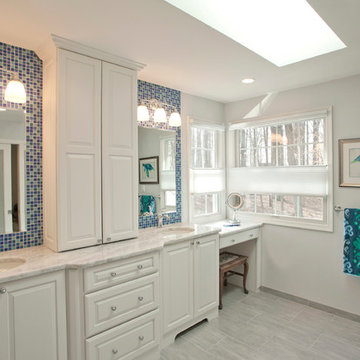
Kenneth M Wyner Photography
ワシントンD.C.にある中くらいなトランジショナルスタイルのおしゃれなマスターバスルーム (アンダーカウンター洗面器、レイズドパネル扉のキャビネット、白いキャビネット、御影石の洗面台、オープン型シャワー、ビデ、青いタイル、ガラスタイル、グレーの壁、磁器タイルの床、グレーの床、オープンシャワー) の写真
ワシントンD.C.にある中くらいなトランジショナルスタイルのおしゃれなマスターバスルーム (アンダーカウンター洗面器、レイズドパネル扉のキャビネット、白いキャビネット、御影石の洗面台、オープン型シャワー、ビデ、青いタイル、ガラスタイル、グレーの壁、磁器タイルの床、グレーの床、オープンシャワー) の写真
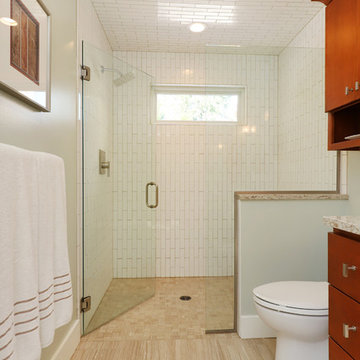
The owners of this farmhouse were tempted to sell their home and move to Florida. They decided they would stay if they could remodel to accommodate main floor living with a new master suite and an enlarged family room. A design with three additions enabled us to make all the changes they requested.
One addition created the master suite, the second was a five-foot bump out in the family room, and the third is a breezeway addition connecting the garage to the main house.
Special features include a master bath with a no-threshold shower and floating vanity. Windows are strategically placed throughout to allow views to the outdoor swimming pool.
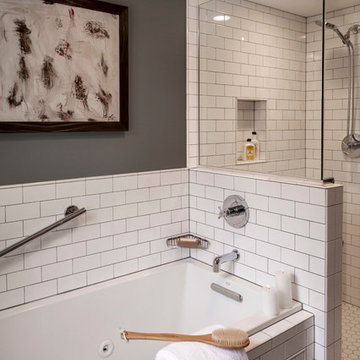
The owners of this South Minneapolis home wished to renovate their outdated bath to create a relaxing, therapeutic, master suite. Fixtures were flipped within the room, creating more space and minimizing compartmentalization. Clean 3x6 Subway tiles were paired with dark grout for a crisp feel. The floor, though simple and unembellished, forms a strong contrast against the wall color and dark vanity.
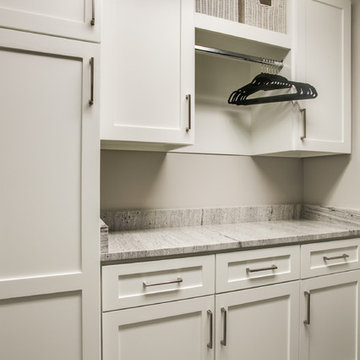
ダラスにある高級な中くらいなトランジショナルスタイルのおしゃれなマスターバスルーム (シェーカースタイル扉のキャビネット、白いキャビネット、アルコーブ型シャワー、グレーのタイル、磁器タイル、ベージュの壁、磁器タイルの床、アンダーカウンター洗面器、御影石の洗面台、グレーの床、開き戸のシャワー) の写真
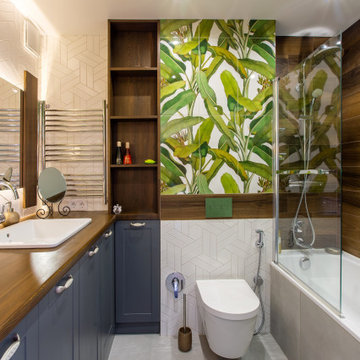
モスクワにある中くらいなトランジショナルスタイルのおしゃれなバスルーム (浴槽なし) (シェーカースタイル扉のキャビネット、青いキャビネット、アルコーブ型浴槽、シャワー付き浴槽 、壁掛け式トイレ、白いタイル、磁器タイル、磁器タイルの床、オーバーカウンターシンク、木製洗面台、グレーの床、ブラウンの洗面カウンター、洗面台1つ、造り付け洗面台) の写真
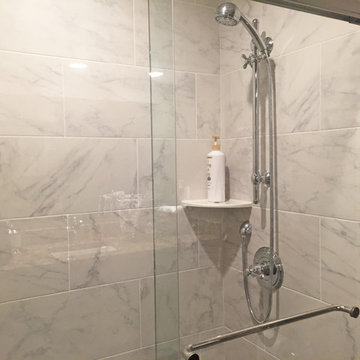
A warm color scheme and large alcove shower create a cozy master bathroom design in this Laurel, MD home. A HomeCrest Brenner maple vanity cabinet in Anchor sets the tone for the color scheme and offers plenty of storage. It is accented by the Giallo Fiorito granite countertop from Top Granite Inc and Hardware Resources Tiffany style knobs. The old shower was transformed into a soothing space with a Maryland Shower frameless sliding door, Delta Cassidy showerhead, Style Selections Galvano charcoal porcelain tile, and DalTile corner shelves for easy access to shower toiletries. The design also includes a Kohler Cimarron elongated comfort height toilet, towel bars and rings from Delta Faucet, and a large, custom mirror.
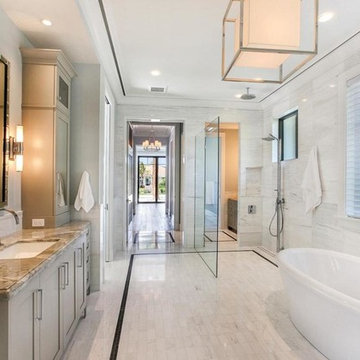
マイアミにある広いトランジショナルスタイルのおしゃれなマスターバスルーム (シェーカースタイル扉のキャビネット、グレーのキャビネット、置き型浴槽、オープン型シャワー、グレーのタイル、大理石タイル、グレーの壁、大理石の床、アンダーカウンター洗面器、御影石の洗面台、グレーの床、オープンシャワー、ブラウンの洗面カウンター) の写真
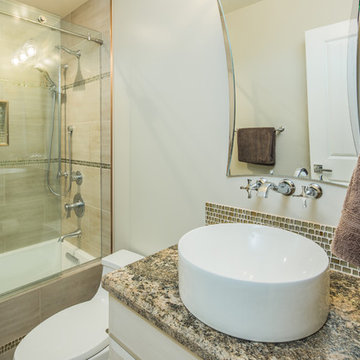
This 1970 original beach home needed a full remodel. All plumbing and electrical, all ceilings and drywall, as well as the bathrooms, kitchen and other cosmetic surfaces. The light grey and blue palate is perfect for this beach cottage. The modern touches and high end finishes compliment the design and balance of this space.
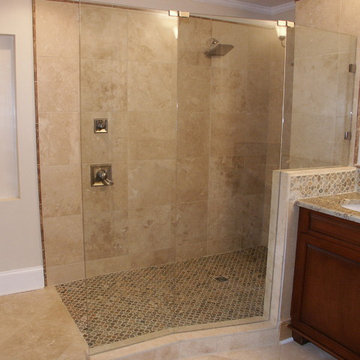
Curb-less shower created from shower and tub area space. The floor ramps up into shower tray.
David Tyson & Dennis Nodine
シャーロットにある広いトランジショナルスタイルのおしゃれなマスターバスルーム (バリアフリー、セラミックタイル、セラミックタイルの床、落し込みパネル扉のキャビネット、中間色木目調キャビネット、ベージュの壁、アンダーカウンター洗面器、御影石の洗面台) の写真
シャーロットにある広いトランジショナルスタイルのおしゃれなマスターバスルーム (バリアフリー、セラミックタイル、セラミックタイルの床、落し込みパネル扉のキャビネット、中間色木目調キャビネット、ベージュの壁、アンダーカウンター洗面器、御影石の洗面台) の写真
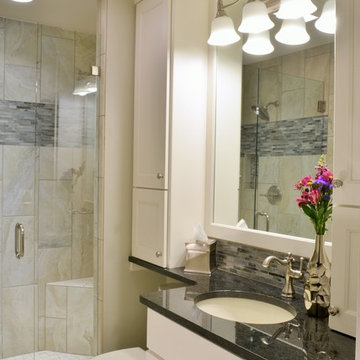
Soothing, transitional master bathroom showcasing just how functional a small space can be! (Photography by Phillip Nilsson)
デンバーにある小さなトランジショナルスタイルのおしゃれなマスターバスルーム (アンダーカウンター洗面器、落し込みパネル扉のキャビネット、白いキャビネット、御影石の洗面台、アルコーブ型シャワー、グレーのタイル、磁器タイル、グレーの壁、磁器タイルの床) の写真
デンバーにある小さなトランジショナルスタイルのおしゃれなマスターバスルーム (アンダーカウンター洗面器、落し込みパネル扉のキャビネット、白いキャビネット、御影石の洗面台、アルコーブ型シャワー、グレーのタイル、磁器タイル、グレーの壁、磁器タイルの床) の写真

Bathroom with oak vanity and nice walk-in shower.
ミルウォーキーにある低価格の小さなトランジショナルスタイルのおしゃれなバスルーム (浴槽なし) (家具調キャビネット、茶色いキャビネット、コーナー設置型シャワー、分離型トイレ、白いタイル、磁器タイル、グレーの壁、セメントタイルの床、ベッセル式洗面器、木製洗面台、グレーの床、開き戸のシャワー、ブラウンの洗面カウンター、洗面台1つ、独立型洗面台) の写真
ミルウォーキーにある低価格の小さなトランジショナルスタイルのおしゃれなバスルーム (浴槽なし) (家具調キャビネット、茶色いキャビネット、コーナー設置型シャワー、分離型トイレ、白いタイル、磁器タイル、グレーの壁、セメントタイルの床、ベッセル式洗面器、木製洗面台、グレーの床、開き戸のシャワー、ブラウンの洗面カウンター、洗面台1つ、独立型洗面台) の写真

Here we have the first story bathroom, as you can see we have a wooden double sink vanity with this beautiful oval mirror. The wall mounted sinks on the white subway backsplash give it this sleek aesthetic. Instead of going for the traditional floor tile, we opted to go with brick as the floor.
ベージュのトランジショナルスタイルの浴室・バスルーム (御影石の洗面台、木製洗面台) の写真
1
