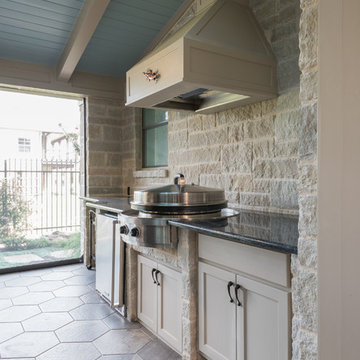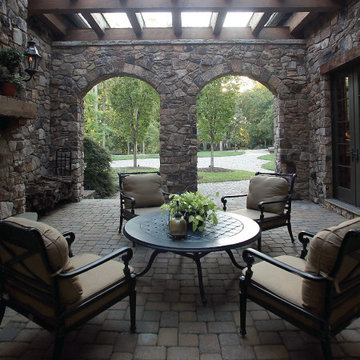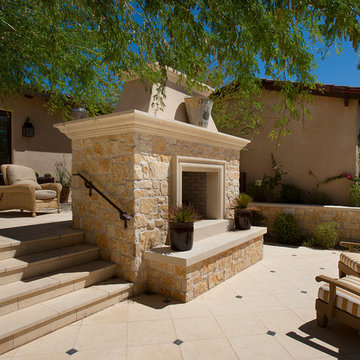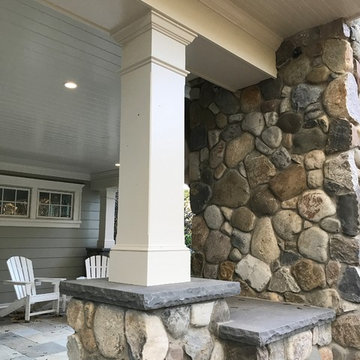トラディショナルスタイルの縁側・ポーチ (ファイヤーピット、アウトドアキッチン) の写真
絞り込み:
資材コスト
並び替え:今日の人気順
写真 1〜20 枚目(全 73 枚)
1/5
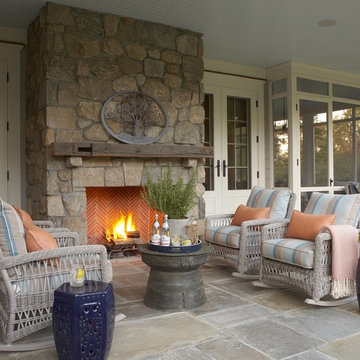
The patio features a stone fireplace and sitting area with wicker furniture. The screened in porch can be seen in the background.
ニューヨークにある広いトラディショナルスタイルのおしゃれな縁側・ポーチ (ファイヤーピット、天然石敷き、張り出し屋根) の写真
ニューヨークにある広いトラディショナルスタイルのおしゃれな縁側・ポーチ (ファイヤーピット、天然石敷き、張り出し屋根) の写真
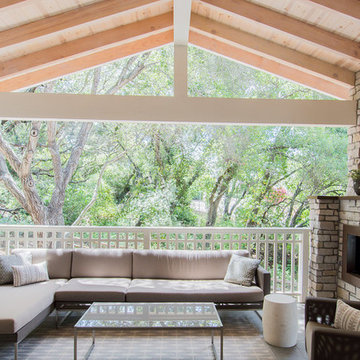
On a quiet cul-de-sac not too far from downtown San Luis Obispo lies the contemporary craftsman styled Clausen Residence. The challenges that accompanied this project were what, in the end, made it so interesting. The buildable area of the site is very small due to the fact that almost half of the property is occupied by a biological open space easement, established to protect the creek that runs behind the lot. In addition to this, the site is incredibly steep, which lent itself well to a stair stepped 3-story floor plan. Strict height restrictions set by the local jurisdiction governed the decision to bury the garage in the hill, and set the main living space on top of it, accompanied by the children’s bedrooms and game room further back on the site. The 3rd floor is occupied fully by the master suite, which looks down on the back yard below. Off of the great room is a vast deck, with built in barbecue, fire place and heaters, ideal for outdoor entertaining year round.
The house, adorned in lap siding and true craftsman details is flanked by gorgeous oak trees and the creek beyond.
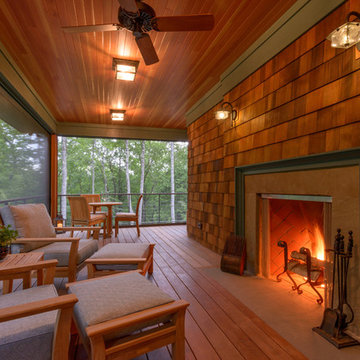
Architect: Sheldon Pennoyer
Photographer: John Hession
ボストンにあるトラディショナルスタイルのおしゃれな縁側・ポーチ (ファイヤーピット、デッキ材舗装、張り出し屋根) の写真
ボストンにあるトラディショナルスタイルのおしゃれな縁側・ポーチ (ファイヤーピット、デッキ材舗装、張り出し屋根) の写真
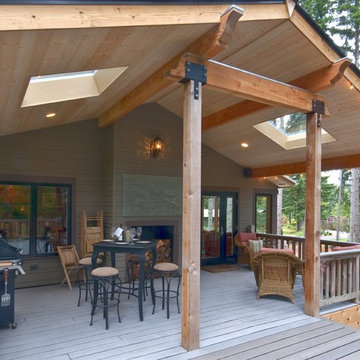
The second level deck was originally much smaller but with the addition of an overhang and an extension of the deck, the clients find more time to spend outside enjoying it.
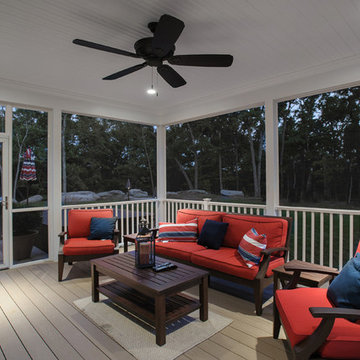
Built by Advantage Contracting in West Hartford, CT
ブリッジポートにあるお手頃価格の中くらいなトラディショナルスタイルのおしゃれな縁側・ポーチ (ファイヤーピット、張り出し屋根) の写真
ブリッジポートにあるお手頃価格の中くらいなトラディショナルスタイルのおしゃれな縁側・ポーチ (ファイヤーピット、張り出し屋根) の写真
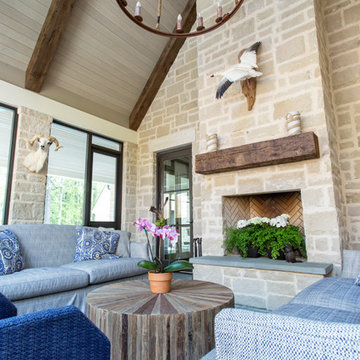
Porch living at its finest! Beautiful stone work and ruff hewn beams.
Jon Cook High 5 Photography
アトランタにあるラグジュアリーな広いトラディショナルスタイルのおしゃれな縁側・ポーチ (ファイヤーピット、天然石敷き) の写真
アトランタにあるラグジュアリーな広いトラディショナルスタイルのおしゃれな縁側・ポーチ (ファイヤーピット、天然石敷き) の写真
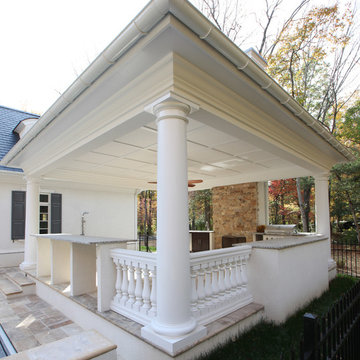
This custom outdoor kitchen sits cozily underneath the expansive gazebo overlooking the limestone deck and pool. The flat coffered ceiling and perimeter molding detail gives depth and character to this outdoor living space. Tom Grimes Photography
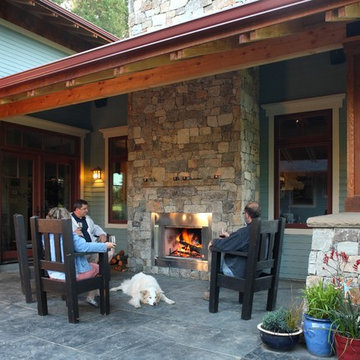
The outdoor fireplace is a cozy outdoor space.
ポートランドにある高級な広いトラディショナルスタイルのおしゃれな縁側・ポーチ (ファイヤーピット、天然石敷き、張り出し屋根) の写真
ポートランドにある高級な広いトラディショナルスタイルのおしゃれな縁側・ポーチ (ファイヤーピット、天然石敷き、張り出し屋根) の写真
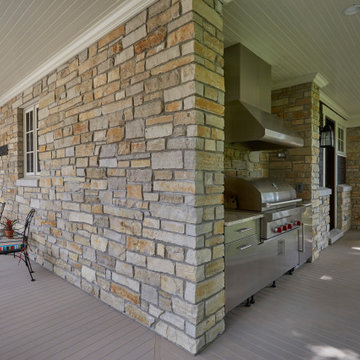
View of the front and side elevation from the over-sized wraparound porch.
シカゴにあるラグジュアリーな広いトラディショナルスタイルのおしゃれな縁側・ポーチ (アウトドアキッチン、張り出し屋根) の写真
シカゴにあるラグジュアリーな広いトラディショナルスタイルのおしゃれな縁側・ポーチ (アウトドアキッチン、張り出し屋根) の写真
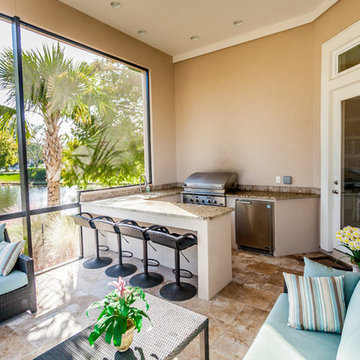
Built by:
J.A. Long, Inc
Design Builders
ジャクソンビルにある広いトラディショナルスタイルのおしゃれな縁側・ポーチ (アウトドアキッチン、タイル敷き、張り出し屋根) の写真
ジャクソンビルにある広いトラディショナルスタイルのおしゃれな縁側・ポーチ (アウトドアキッチン、タイル敷き、張り出し屋根) の写真
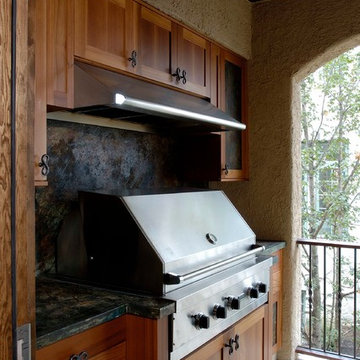
Photo by Linda Oyama Bryan.
Cabinetry by Wood-Mode/Brookhaven.
シカゴにあるラグジュアリーな広いトラディショナルスタイルのおしゃれな縁側・ポーチ (アウトドアキッチン、天然石敷き、張り出し屋根) の写真
シカゴにあるラグジュアリーな広いトラディショナルスタイルのおしゃれな縁側・ポーチ (アウトドアキッチン、天然石敷き、張り出し屋根) の写真
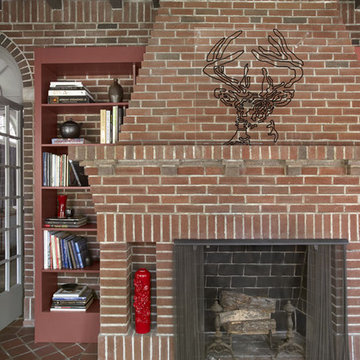
Tom Powel Imaging
ニューヨークにある広いトラディショナルスタイルのおしゃれな縁側・ポーチ (ファイヤーピット、タイル敷き、張り出し屋根) の写真
ニューヨークにある広いトラディショナルスタイルのおしゃれな縁側・ポーチ (ファイヤーピット、タイル敷き、張り出し屋根) の写真
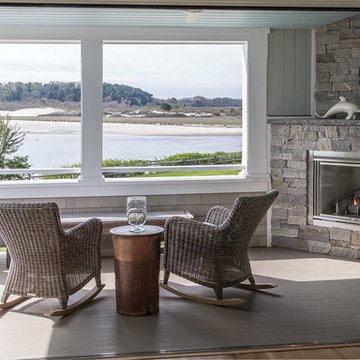
A moving glass wall system opens from the living area to a porch with a gas fireplace in this seaside vacation home.
photo credit: Al Mallette
ボストンにある中くらいなトラディショナルスタイルのおしゃれな縁側・ポーチ (ファイヤーピット、デッキ材舗装、張り出し屋根) の写真
ボストンにある中くらいなトラディショナルスタイルのおしゃれな縁側・ポーチ (ファイヤーピット、デッキ材舗装、張り出し屋根) の写真
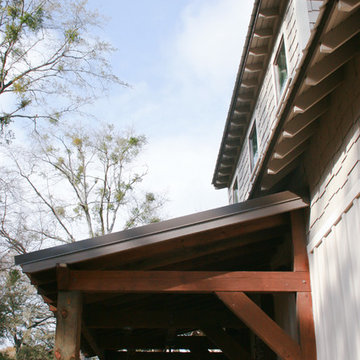
The one-acre lot had to have approximately 45 to 50 mature pine trees removed for the house and garage construction. The owners decided to mill the trees on the lot with the help of a local contractor who operates a portable saw mill that was brought to the site. 90% of the house interior trim as well as the the front and rear porch ceilings are from the mature pine trees cut down on the lot.
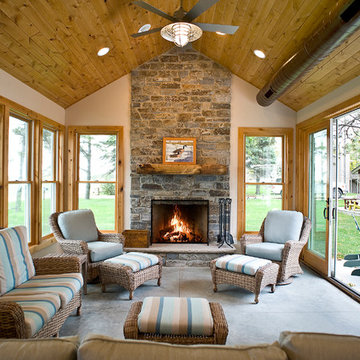
(c) Cipher Imaging Architectural Photography
他の地域にある中くらいなトラディショナルスタイルのおしゃれな縁側・ポーチ (ファイヤーピット、コンクリート板舗装 、張り出し屋根) の写真
他の地域にある中くらいなトラディショナルスタイルのおしゃれな縁側・ポーチ (ファイヤーピット、コンクリート板舗装 、張り出し屋根) の写真
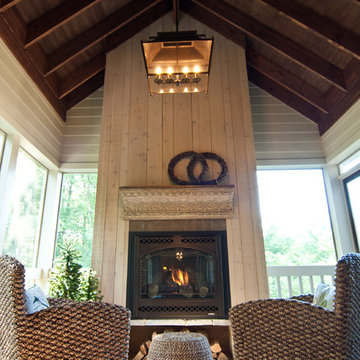
This french country ranch home offers a unique screened in porch with a fireplace for those chilly days. Volume beamed ceilings enhanced by just the right style light fixture.
トラディショナルスタイルの縁側・ポーチ (ファイヤーピット、アウトドアキッチン) の写真
1
