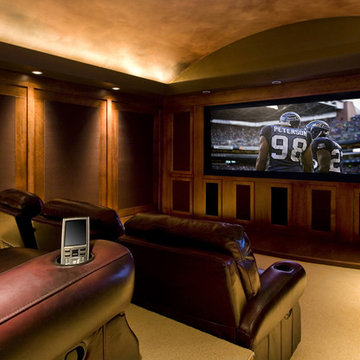ラグジュアリーなトラディショナルスタイルのシアタールームの写真
絞り込み:
資材コスト
並び替え:今日の人気順
写真 101〜120 枚目(全 747 枚)
1/3
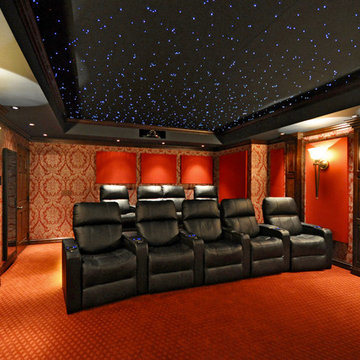
Jake Ruiz, QRS Group
ミルウォーキーにあるラグジュアリーな中くらいなトラディショナルスタイルのおしゃれな独立型シアタールーム (赤い壁、カーペット敷き、プロジェクタースクリーン、オレンジの床) の写真
ミルウォーキーにあるラグジュアリーな中くらいなトラディショナルスタイルのおしゃれな独立型シアタールーム (赤い壁、カーペット敷き、プロジェクタースクリーン、オレンジの床) の写真
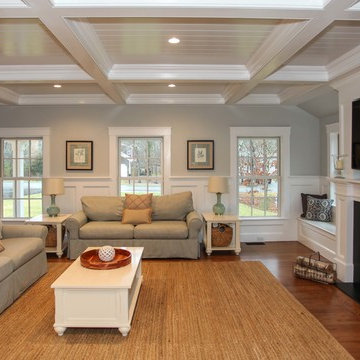
Cape Cod Home Builder - Floor plans Designed by CR Watson, Home Building Construction CR Watson, - Cape Cod General Contractor Greek Farmhouse Revival Style Home, Open Concept Floor plan, Coiffered Ceilings, Wainscoting Paneling, Victorian Era Wall Paneling, Built in Media Wall, Built in Fireplace, Bay Windows, Symmetrical Picture Windows, Wood Front Door, JFW Photography for C.R. Watson
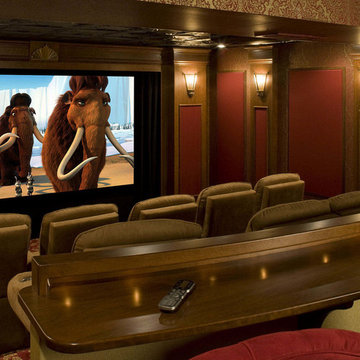
クリーブランドにあるラグジュアリーな中くらいなトラディショナルスタイルのおしゃれな独立型シアタールーム (赤い壁、カーペット敷き、プロジェクタースクリーン) の写真
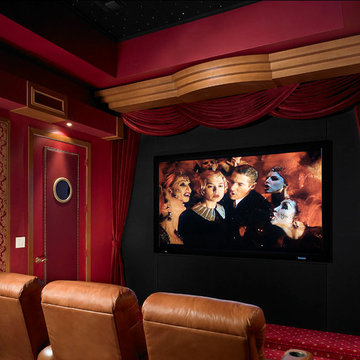
Red Carpet media room
マイアミにあるラグジュアリーな広いトラディショナルスタイルのおしゃれな独立型シアタールーム (赤い壁、カーペット敷き、プロジェクタースクリーン) の写真
マイアミにあるラグジュアリーな広いトラディショナルスタイルのおしゃれな独立型シアタールーム (赤い壁、カーペット敷き、プロジェクタースクリーン) の写真
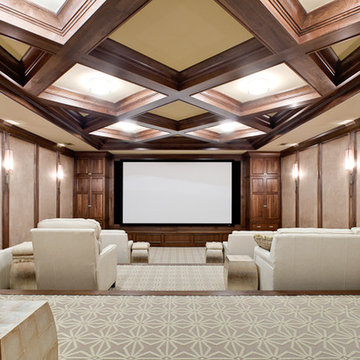
Basement Home Theater
Photographer - www.Venvisio.com
アトランタにあるラグジュアリーな巨大なトラディショナルスタイルのおしゃれな独立型シアタールーム (カーペット敷き、プロジェクタースクリーン、ベージュの壁、マルチカラーの床) の写真
アトランタにあるラグジュアリーな巨大なトラディショナルスタイルのおしゃれな独立型シアタールーム (カーペット敷き、プロジェクタースクリーン、ベージュの壁、マルチカラーの床) の写真
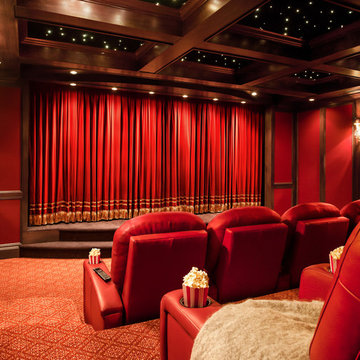
iTEC Consultants, NJ - Private 10 Seat Theater with 175" Diagonal 2.35:1 aspect ratio Micro-Perf screen, HD projector, Cinema Sound System, fully automated space, custom mahogany millwork with 9 Panel Grid ceiling . Perfect for watching movies, sports or sitting under the stars watching your favorite concert with your family and friends. Need help designing your dream room, please let us know.
http://www.lisarussman.com/
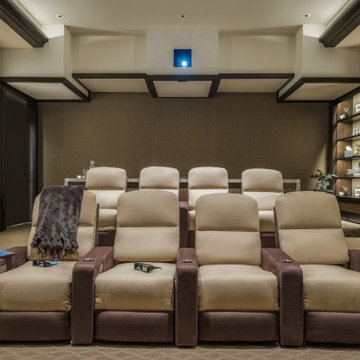
State-of-the-art home theater environment featuring a sound isolated room, a 227” 2.40:1 aspect ratio screen illuminated by a dual laser projection system, and an 11.2.4 immersive audio system delivering an outstanding movie AND music experience. The control system simplifies extremely unique customer requirements such as a dual screen mode to enable watching two A/V sources simultaneously – one heard through the audio system, and the second through headphones. Granular lighting control provides zones to support movie playback, game-room style usage, and an intimate reading and music environment.
The room was built from the ground up as “floating” room featuring a custom engineered isolation system, floating concrete floor, and unique speaker placement system. Designed by industry renowned acoustician Russ Berger, the room’s noise floor measured quieter than a typical recording studio and produces a pinpoint accurate reference audio experience. Powered by a 20kW RoseWater HUB20, electrical noise and potential power interruptions are completely eliminated. The audio system is driven by 11.1kW of amplification powering a reference speaker system. Every detail from structural to mechanical, A/V, lighting, and control was carefully planned and executed by a team of experts whose passion, dedication, and commitment to quality are evident to anyone who experiences it.
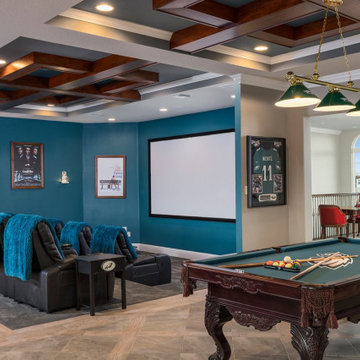
Custom home theater and game room combo, Reunion Resort Kissimmee FL by Landmark Custom Builder & Remodeling
オーランドにあるラグジュアリーな広いトラディショナルスタイルのおしゃれなオープンシアタールーム (青い壁、磁器タイルの床、プロジェクタースクリーン、ベージュの床) の写真
オーランドにあるラグジュアリーな広いトラディショナルスタイルのおしゃれなオープンシアタールーム (青い壁、磁器タイルの床、プロジェクタースクリーン、ベージュの床) の写真
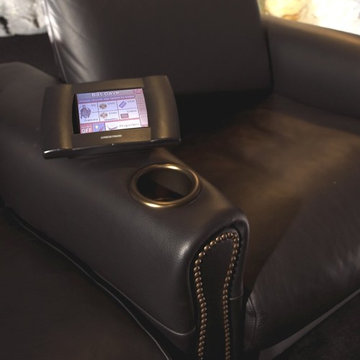
This project took themed theater to a whole new level. Brilliantly designed and detailed to replicate the feeling of being in a bat cave.
ボストンにあるラグジュアリーな広いトラディショナルスタイルのおしゃれな独立型シアタールーム (黒い壁、カーペット敷き、プロジェクタースクリーン) の写真
ボストンにあるラグジュアリーな広いトラディショナルスタイルのおしゃれな独立型シアタールーム (黒い壁、カーペット敷き、プロジェクタースクリーン) の写真
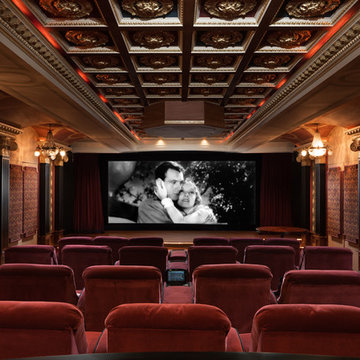
Tommy Daspit Photographer tommydaspit.com
バーミングハムにあるラグジュアリーな巨大なトラディショナルスタイルのおしゃれな独立型シアタールーム (ベージュの壁、カーペット敷き、プロジェクタースクリーン) の写真
バーミングハムにあるラグジュアリーな巨大なトラディショナルスタイルのおしゃれな独立型シアタールーム (ベージュの壁、カーペット敷き、プロジェクタースクリーン) の写真
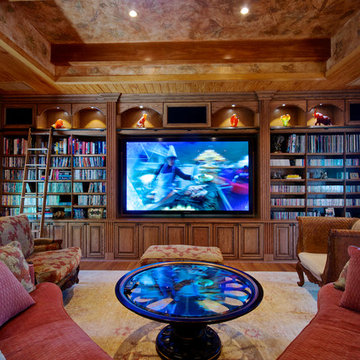
Stained Wood wall unit with fluted columns, speakers, decorative arches and lighting. Storage for books, CD,DVD, albums and treasures. Library Ladder makes everything accessible.
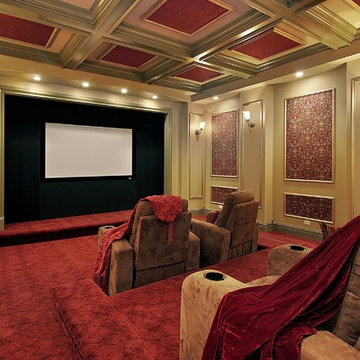
Dreamedia Home Theater
ダラスにあるラグジュアリーな広いトラディショナルスタイルのおしゃれな独立型シアタールーム (プロジェクタースクリーン、ベージュの壁、カーペット敷き、赤い床) の写真
ダラスにあるラグジュアリーな広いトラディショナルスタイルのおしゃれな独立型シアタールーム (プロジェクタースクリーン、ベージュの壁、カーペット敷き、赤い床) の写真
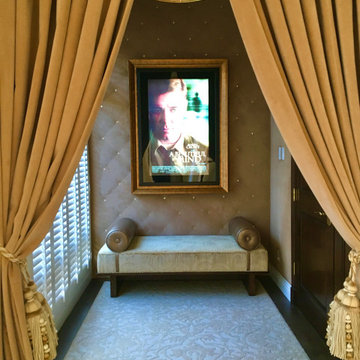
Elegant entry into this home theater. Tufted suede walls with gold velvet drapes, what away to start movie night!
ロサンゼルスにあるラグジュアリーな広いトラディショナルスタイルのおしゃれな独立型シアタールーム (無垢フローリング、プロジェクタースクリーン) の写真
ロサンゼルスにあるラグジュアリーな広いトラディショナルスタイルのおしゃれな独立型シアタールーム (無垢フローリング、プロジェクタースクリーン) の写真
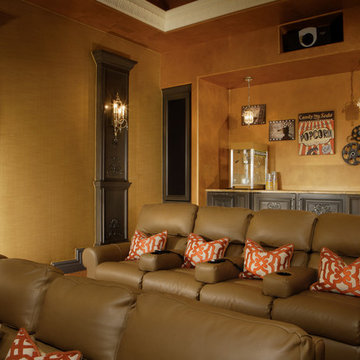
Joe Cotitta
Epic Photography
joecotitta@cox.net:
Builder: Eagle Luxury Property
フェニックスにあるラグジュアリーな巨大なトラディショナルスタイルのおしゃれな独立型シアタールーム (オレンジの壁、カーペット敷き、プロジェクタースクリーン) の写真
フェニックスにあるラグジュアリーな巨大なトラディショナルスタイルのおしゃれな独立型シアタールーム (オレンジの壁、カーペット敷き、プロジェクタースクリーン) の写真
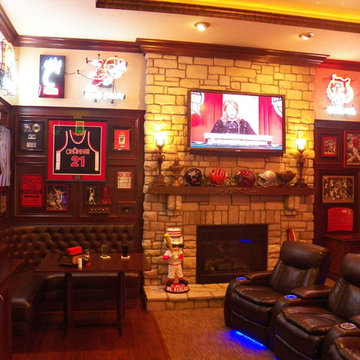
Neons around perimeter of room at the top. Sports memorabilia adds some great finishing touches.
シンシナティにあるラグジュアリーな広いトラディショナルスタイルのおしゃれな独立型シアタールーム (壁掛け型テレビ) の写真
シンシナティにあるラグジュアリーな広いトラディショナルスタイルのおしゃれな独立型シアタールーム (壁掛け型テレビ) の写真
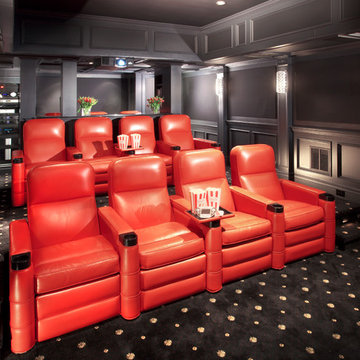
Photography by William Psolka, psolka-photo.com
ニューヨークにあるラグジュアリーな広いトラディショナルスタイルのおしゃれな独立型シアタールーム (グレーの壁、カーペット敷き、壁掛け型テレビ) の写真
ニューヨークにあるラグジュアリーな広いトラディショナルスタイルのおしゃれな独立型シアタールーム (グレーの壁、カーペット敷き、壁掛け型テレビ) の写真
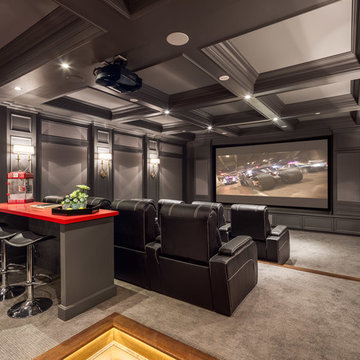
Photos by Darren Sutherland at Snowchimp Creative.
バンクーバーにあるラグジュアリーな巨大なトラディショナルスタイルのおしゃれなシアタールームの写真
バンクーバーにあるラグジュアリーな巨大なトラディショナルスタイルのおしゃれなシアタールームの写真
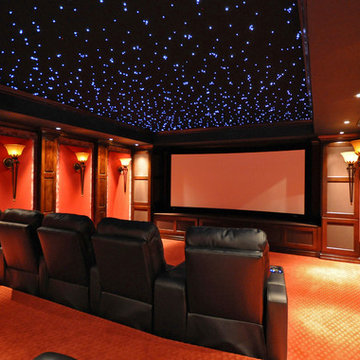
Jake Ruiz, QRS Group
ミルウォーキーにあるラグジュアリーな中くらいなトラディショナルスタイルのおしゃれな独立型シアタールーム (赤い壁、カーペット敷き、プロジェクタースクリーン、オレンジの床) の写真
ミルウォーキーにあるラグジュアリーな中くらいなトラディショナルスタイルのおしゃれな独立型シアタールーム (赤い壁、カーペット敷き、プロジェクタースクリーン、オレンジの床) の写真
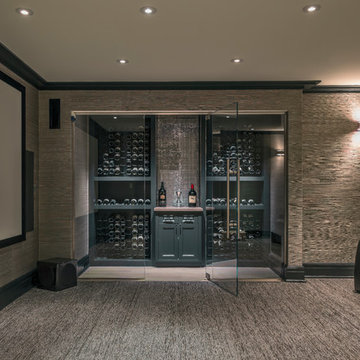
Photographer : Richard Mandelkorn
プロビデンスにあるラグジュアリーな広いトラディショナルスタイルのおしゃれな独立型シアタールーム (カーペット敷き、プロジェクタースクリーン、グレーの壁) の写真
プロビデンスにあるラグジュアリーな広いトラディショナルスタイルのおしゃれな独立型シアタールーム (カーペット敷き、プロジェクタースクリーン、グレーの壁) の写真
ラグジュアリーなトラディショナルスタイルのシアタールームの写真
6
