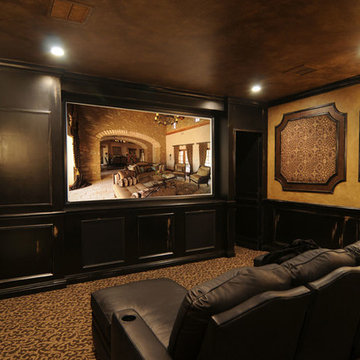ラグジュアリーなトラディショナルスタイルのシアタールームの写真
絞り込み:
資材コスト
並び替え:今日の人気順
写真 41〜60 枚目(全 747 枚)
1/3
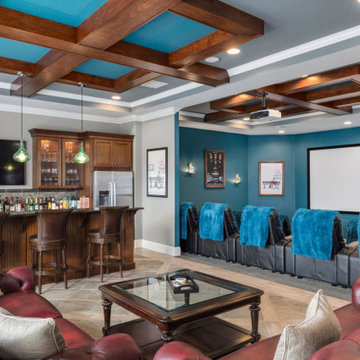
Custom home theater and game room combo, Reunion Resort Kissimmee FL by Landmark Custom Builder & Remodeling
オーランドにあるラグジュアリーな広いトラディショナルスタイルのおしゃれなオープンシアタールーム (青い壁、磁器タイルの床、プロジェクタースクリーン、ベージュの床) の写真
オーランドにあるラグジュアリーな広いトラディショナルスタイルのおしゃれなオープンシアタールーム (青い壁、磁器タイルの床、プロジェクタースクリーン、ベージュの床) の写真
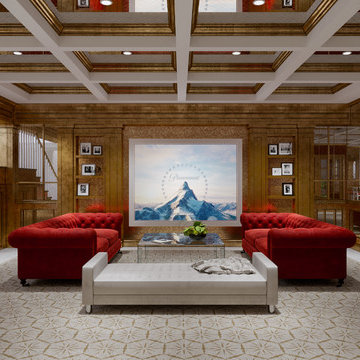
サンフランシスコにあるラグジュアリーな広いトラディショナルスタイルのおしゃれなオープンシアタールーム (壁掛け型テレビ、カーペット敷き、マルチカラーの床) の写真
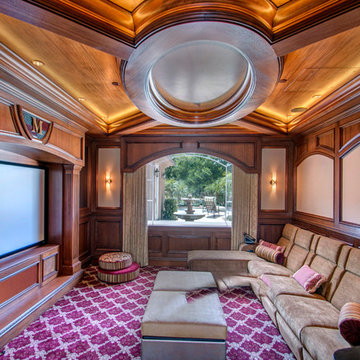
Dont you just love this jewel box of a room? Every detail was considered, including acoustics, comfort, ease of use, and adaptability as AV system change and improve.
Custom draperies slide open and closed at the touch of a button & lights dim.
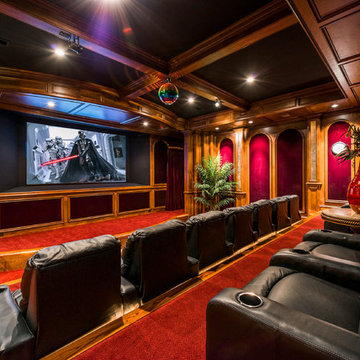
Chris Nelms
アトランタにあるラグジュアリーな巨大なトラディショナルスタイルのおしゃれな独立型シアタールーム (赤い壁、カーペット敷き、プロジェクタースクリーン、赤い床) の写真
アトランタにあるラグジュアリーな巨大なトラディショナルスタイルのおしゃれな独立型シアタールーム (赤い壁、カーペット敷き、プロジェクタースクリーン、赤い床) の写真
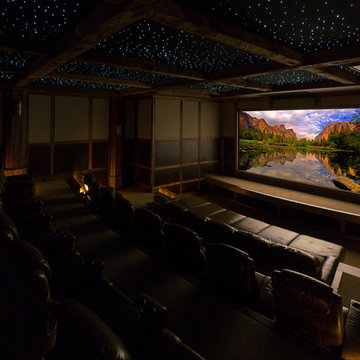
デンバーにあるラグジュアリーな巨大なトラディショナルスタイルのおしゃれな独立型シアタールーム (ベージュの壁、カーペット敷き、プロジェクタースクリーン) の写真
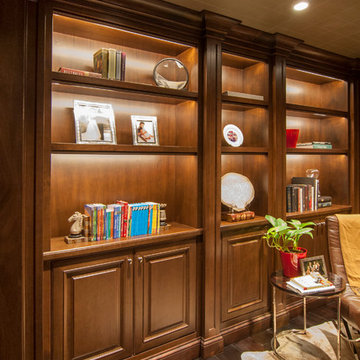
サンフランシスコにあるラグジュアリーな広いトラディショナルスタイルのおしゃれな独立型シアタールーム (茶色い壁、濃色無垢フローリング、プロジェクタースクリーン) の写真
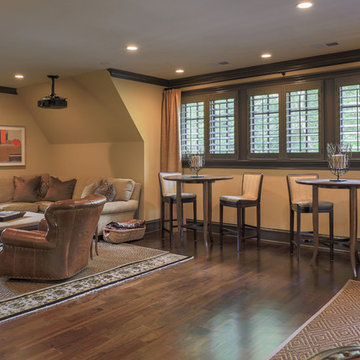
Media rooms are moving away from the single-use home theater style to provide more cozy and inviting flex space for hanging out or entertaining. This luscious room is comprised of several designated spaces. Three TVs are in the space, but you could easily curl up in the down-filled sectional by Hickory Chair for an afternoon nap, or rock a baby to sleep in the rich leather swivel rocker from Hancock and Moore. A custom-made cocktail ottoman means everyone can prop their feet, but also provides ample room for a tray to hold snacks and beverages. The space is made even more inviting by a Sea Grass rug from Stark carpet over a wool and silk hand-knotted rug, also by Stark.
A recessed live triple dormer is perfect for two high-top tables by Swaim accompanied by swivel stools from Hancock and Moore upholstered in rich velvet from Scalamandre’ fabrics. The shutters are custom painted in Black Fox by Sherwin Williams to match the trim throughout the large space. A high gloss finish was used to reflect light and is an ambiguous black/brown/charcoal color that pairs perfectly with the granite of the bar and game table and chairs by Lorts Furniture.
Designed by Melodie Durham of Durham Designs & Consulting, LLC. Photo by Livengood Photographs [www.livengoodphotographs.com/design].
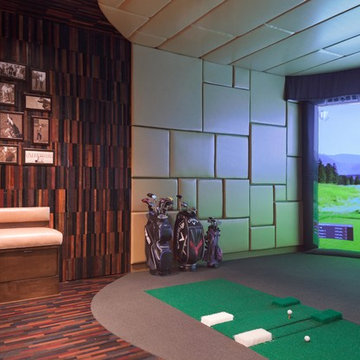
タンパにあるラグジュアリーな巨大なトラディショナルスタイルのおしゃれなオープンシアタールーム (ベージュの壁、濃色無垢フローリング、埋込式メディアウォール) の写真
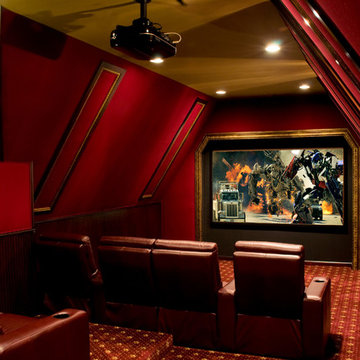
Rich upholstered walls and gold leaf moldings. Custom drapes from SRT Design, Dallas. Schonbek lighting. Home theater equipment and installation from myHomedia Home , Frisco.
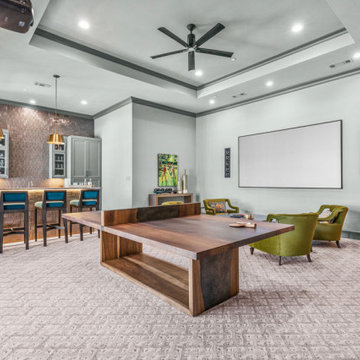
ダラスにあるラグジュアリーな広いトラディショナルスタイルのおしゃれなオープンシアタールーム (緑の壁、カーペット敷き、プロジェクタースクリーン、グレーの床) の写真
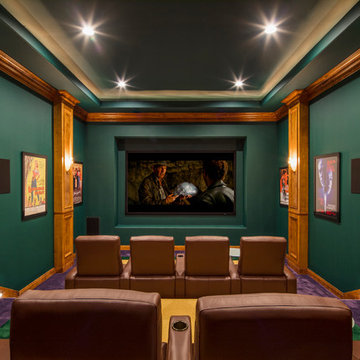
tre dunham - fine focus photography
オースティンにあるラグジュアリーな巨大なトラディショナルスタイルのおしゃれな独立型シアタールーム (緑の壁、カーペット敷き、プロジェクタースクリーン、紫の床) の写真
オースティンにあるラグジュアリーな巨大なトラディショナルスタイルのおしゃれな独立型シアタールーム (緑の壁、カーペット敷き、プロジェクタースクリーン、紫の床) の写真
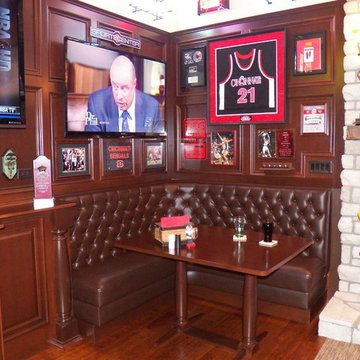
Corner booth area with custom made table. Gorgeous woodwork and wall frames set this room off. Sports memorabilia adds to the decor.
シンシナティにあるラグジュアリーな広いトラディショナルスタイルのおしゃれな独立型シアタールーム (壁掛け型テレビ) の写真
シンシナティにあるラグジュアリーな広いトラディショナルスタイルのおしゃれな独立型シアタールーム (壁掛け型テレビ) の写真
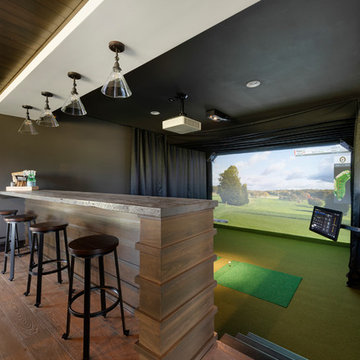
Photo by Space Crafting.
ミネアポリスにあるラグジュアリーな広いトラディショナルスタイルのおしゃれなオープンシアタールーム (緑の床) の写真
ミネアポリスにあるラグジュアリーな広いトラディショナルスタイルのおしゃれなオープンシアタールーム (緑の床) の写真
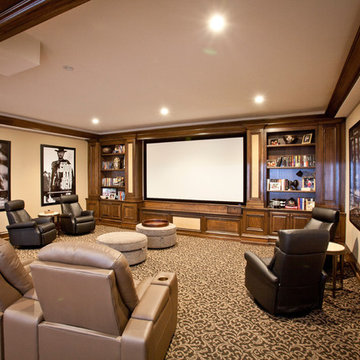
Media Room
シンシナティにあるラグジュアリーな巨大なトラディショナルスタイルのおしゃれな独立型シアタールーム (黄色い壁、カーペット敷き、プロジェクタースクリーン) の写真
シンシナティにあるラグジュアリーな巨大なトラディショナルスタイルのおしゃれな独立型シアタールーム (黄色い壁、カーペット敷き、プロジェクタースクリーン) の写真
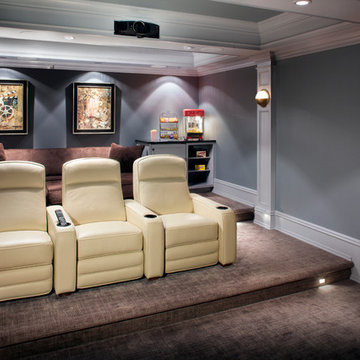
Photography by William Psolka, psolka-photo.com
ニューヨークにあるラグジュアリーな中くらいなトラディショナルスタイルのおしゃれな独立型シアタールーム (グレーの壁、カーペット敷き、プロジェクタースクリーン) の写真
ニューヨークにあるラグジュアリーな中くらいなトラディショナルスタイルのおしゃれな独立型シアタールーム (グレーの壁、カーペット敷き、プロジェクタースクリーン) の写真
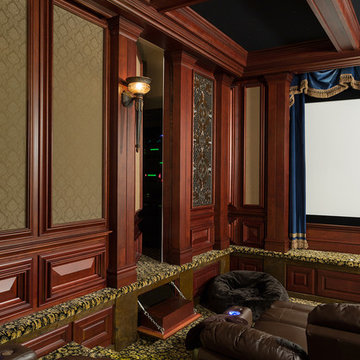
Qualified Remodeler Room Remodel of the Year & Outdoor Living
2015 NAHB Best in American Living Awards Best in Region -Middle Atlantic
2015 NAHB Best in American Living Awards Platinum Winner Residential Addition over $100,000
2015 NAHB Best in American Living Awards Platinum Winner Outdoor Living
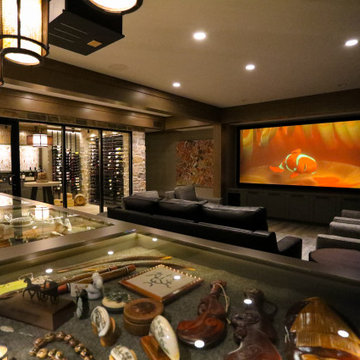
Grab a drink and some popcorn and it's time to sit back and watch the show. Glass display case serves as the bar top for the beautifully finished custom bar. The bar is served by a full-size paneled-front Sub-Zero refrigerator, undercounter ice maker, a Fisher & Paykel DishDrawer & a Bosch Speed Oven.
General Contracting by Martin Bros. Contracting, Inc.; James S. Bates, Architect; Interior Design by InDesign; Photography by Marie Martin Kinney.
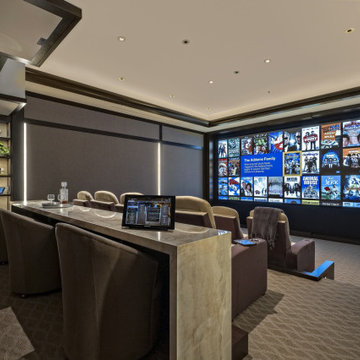
State-of-the-art home theater environment featuring a sound isolated room, a 227” 2.40:1 aspect ratio screen illuminated by a dual laser projection system, and an 11.2.4 immersive audio system delivering an outstanding movie AND music experience. The control system simplifies extremely unique customer requirements such as a dual screen mode to enable watching two A/V sources simultaneously – one heard through the audio system, and the second through headphones. Granular lighting control provides zones to support movie playback, game-room style usage, and an intimate reading and music environment.
The room was built from the ground up as “floating” room featuring a custom engineered isolation system, floating concrete floor, and unique speaker placement system. Designed by industry renowned acoustician Russ Berger, the room’s noise floor measured quieter than a typical recording studio and produces a pinpoint accurate reference audio experience. Powered by a 20kW RoseWater HUB20, electrical noise and potential power interruptions are completely eliminated. The audio system is driven by 11.1kW of amplification powering a reference speaker system. Every detail from structural to mechanical, A/V, lighting, and control was carefully planned and executed by a team of experts whose passion, dedication, and commitment to quality are evident to anyone who experiences it.
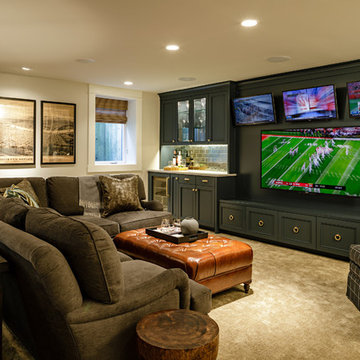
Lincoln Barbour
ポートランドにあるラグジュアリーな広いトラディショナルスタイルのおしゃれなオープンシアタールーム (ベージュの壁、カーペット敷き、埋込式メディアウォール、ベージュの床) の写真
ポートランドにあるラグジュアリーな広いトラディショナルスタイルのおしゃれなオープンシアタールーム (ベージュの壁、カーペット敷き、埋込式メディアウォール、ベージュの床) の写真
ラグジュアリーなトラディショナルスタイルのシアタールームの写真
3
