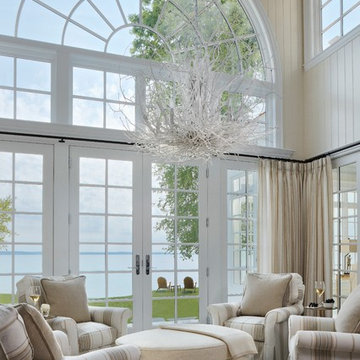絞り込み:
資材コスト
並び替え:今日の人気順
写真 21〜40 枚目(全 943 枚)
1/4
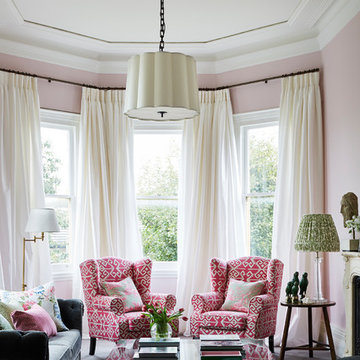
Christine Francis Photographer
他の地域にあるラグジュアリーな広いトラディショナルスタイルのおしゃれなリビング (ピンクの壁、カーペット敷き、標準型暖炉、石材の暖炉まわり、テレビなし、グレーの床) の写真
他の地域にあるラグジュアリーな広いトラディショナルスタイルのおしゃれなリビング (ピンクの壁、カーペット敷き、標準型暖炉、石材の暖炉まわり、テレビなし、グレーの床) の写真
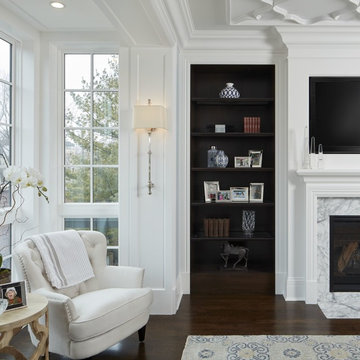
Nathan Kirkman
シカゴにあるラグジュアリーな広いトラディショナルスタイルのおしゃれなLDK (白い壁、濃色無垢フローリング、標準型暖炉、石材の暖炉まわり) の写真
シカゴにあるラグジュアリーな広いトラディショナルスタイルのおしゃれなLDK (白い壁、濃色無垢フローリング、標準型暖炉、石材の暖炉まわり) の写真
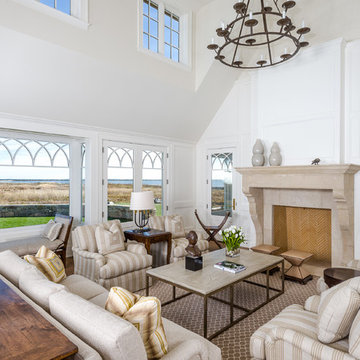
Photographed by Karol Steczkowski
ロサンゼルスにあるラグジュアリーな中くらいなトラディショナルスタイルのおしゃれなリビング (白い壁、標準型暖炉、石材の暖炉まわり、テレビなし、無垢フローリング、茶色い床) の写真
ロサンゼルスにあるラグジュアリーな中くらいなトラディショナルスタイルのおしゃれなリビング (白い壁、標準型暖炉、石材の暖炉まわり、テレビなし、無垢フローリング、茶色い床) の写真

Vaulted Ceiling - Large double slider - Panoramic views of Columbia River - LVP flooring - Custom Concrete Hearth - Southern Ledge Stone Echo Ridge - Capstock windows - Custom Built-in cabinets - Custom Beam Mantel - View from the 2nd floor Loft
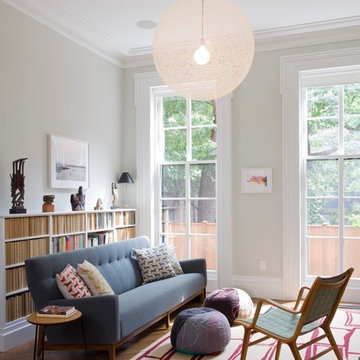
Hulya Kolabas
ニューヨークにあるラグジュアリーな広いトラディショナルスタイルのおしゃれなリビング (グレーの壁、標準型暖炉、石材の暖炉まわり、埋込式メディアウォール) の写真
ニューヨークにあるラグジュアリーな広いトラディショナルスタイルのおしゃれなリビング (グレーの壁、標準型暖炉、石材の暖炉まわり、埋込式メディアウォール) の写真
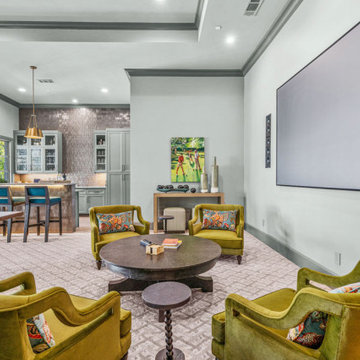
ダラスにあるラグジュアリーな広いトラディショナルスタイルのおしゃれなオープンシアタールーム (緑の壁、カーペット敷き、プロジェクタースクリーン、グレーの床) の写真
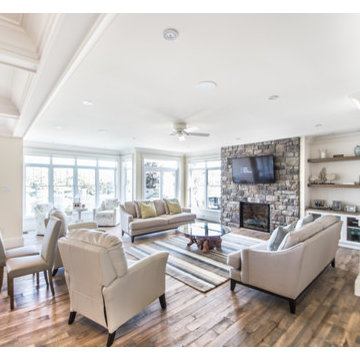
他の地域にあるラグジュアリーな広いトラディショナルスタイルのおしゃれなLDK (黄色い壁、無垢フローリング、標準型暖炉、石材の暖炉まわり、壁掛け型テレビ) の写真
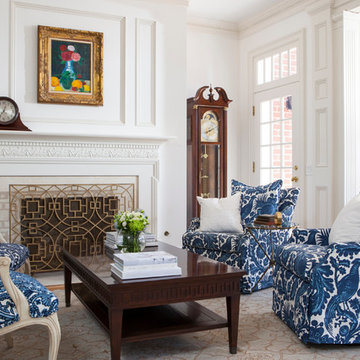
Lori Dennis Interior Design
SoCal Contractor Construction
Mark Tanner Photography
ロサンゼルスにあるラグジュアリーな広いトラディショナルスタイルのおしゃれなLDK (白い壁、標準型暖炉) の写真
ロサンゼルスにあるラグジュアリーな広いトラディショナルスタイルのおしゃれなLDK (白い壁、標準型暖炉) の写真
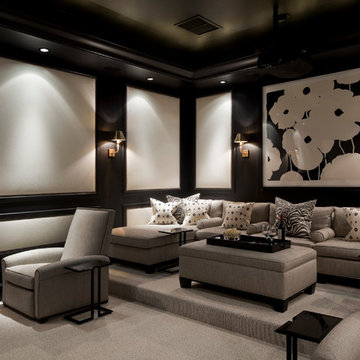
Steven Brooke Studios
マイアミにあるラグジュアリーな広いトラディショナルスタイルのおしゃれな独立型シアタールーム (グレーの床、黒い壁、カーペット敷き、プロジェクタースクリーン、黒い天井) の写真
マイアミにあるラグジュアリーな広いトラディショナルスタイルのおしゃれな独立型シアタールーム (グレーの床、黒い壁、カーペット敷き、プロジェクタースクリーン、黒い天井) の写真

http://211westerlyroad.com/
Introducing a distinctive residence in the coveted Weston Estate's neighborhood. A striking antique mirrored fireplace wall accents the majestic family room. The European elegance of the custom millwork in the entertainment sized dining room accents the recently renovated designer kitchen. Decorative French doors overlook the tiered granite and stone terrace leading to a resort-quality pool, outdoor fireplace, wading pool and hot tub. The library's rich wood paneling, an enchanting music room and first floor bedroom guest suite complete the main floor. The grande master suite has a palatial dressing room, private office and luxurious spa-like bathroom. The mud room is equipped with a dumbwaiter for your convenience. The walk-out entertainment level includes a state-of-the-art home theatre, wine cellar and billiards room that leads to a covered terrace. A semi-circular driveway and gated grounds complete the landscape for the ultimate definition of luxurious living.
Eric Barry Photography

The great room opens out to the beautiful back terrace and pool Much of the furniture in this room was custom designed. We designed the bookcase and fireplace mantel, as well as the trim profile for the coffered ceiling.
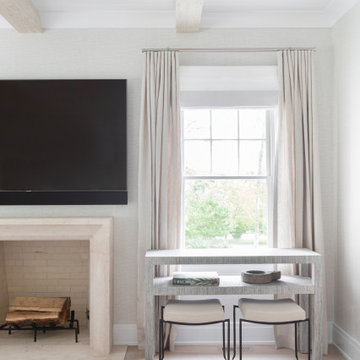
Architecture, Interior Design, Custom Furniture Design & Art Curation by Chango & Co.
ニューヨークにあるラグジュアリーな広いトラディショナルスタイルのおしゃれなオープンリビング (茶色い壁、淡色無垢フローリング、標準型暖炉、石材の暖炉まわり、壁掛け型テレビ、茶色い床) の写真
ニューヨークにあるラグジュアリーな広いトラディショナルスタイルのおしゃれなオープンリビング (茶色い壁、淡色無垢フローリング、標準型暖炉、石材の暖炉まわり、壁掛け型テレビ、茶色い床) の写真
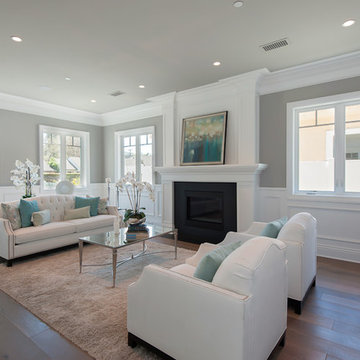
ロサンゼルスにあるラグジュアリーな広いトラディショナルスタイルのおしゃれなリビング (グレーの壁、無垢フローリング、標準型暖炉、テレビなし) の写真
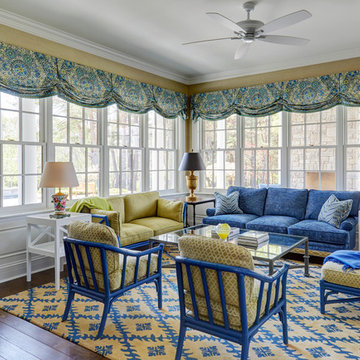
The yellow and blue corner sunroom is flooded with light and features classic white recessed panel wainscot and grass cloth walls. Photo by Mike Kaskel.
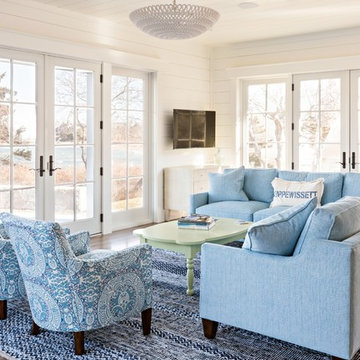
Dan Cutrona
ボストンにあるラグジュアリーな中くらいなトラディショナルスタイルのおしゃれなLDK (白い壁、濃色無垢フローリング、暖炉なし、壁掛け型テレビ) の写真
ボストンにあるラグジュアリーな中くらいなトラディショナルスタイルのおしゃれなLDK (白い壁、濃色無垢フローリング、暖炉なし、壁掛け型テレビ) の写真

Builder: J. Peterson Homes
Interior Designer: Francesca Owens
Photographers: Ashley Avila Photography, Bill Hebert, & FulView
Capped by a picturesque double chimney and distinguished by its distinctive roof lines and patterned brick, stone and siding, Rookwood draws inspiration from Tudor and Shingle styles, two of the world’s most enduring architectural forms. Popular from about 1890 through 1940, Tudor is characterized by steeply pitched roofs, massive chimneys, tall narrow casement windows and decorative half-timbering. Shingle’s hallmarks include shingled walls, an asymmetrical façade, intersecting cross gables and extensive porches. A masterpiece of wood and stone, there is nothing ordinary about Rookwood, which combines the best of both worlds.
Once inside the foyer, the 3,500-square foot main level opens with a 27-foot central living room with natural fireplace. Nearby is a large kitchen featuring an extended island, hearth room and butler’s pantry with an adjacent formal dining space near the front of the house. Also featured is a sun room and spacious study, both perfect for relaxing, as well as two nearby garages that add up to almost 1,500 square foot of space. A large master suite with bath and walk-in closet which dominates the 2,700-square foot second level which also includes three additional family bedrooms, a convenient laundry and a flexible 580-square-foot bonus space. Downstairs, the lower level boasts approximately 1,000 more square feet of finished space, including a recreation room, guest suite and additional storage.
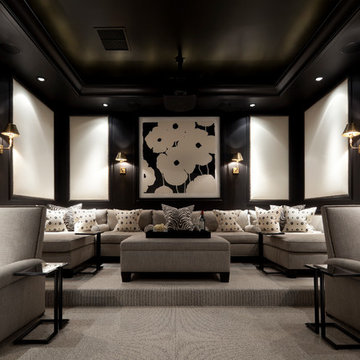
Steven Brooke Studios
マイアミにあるラグジュアリーな広いトラディショナルスタイルのおしゃれな独立型シアタールーム (黒い壁、カーペット敷き、プロジェクタースクリーン、グレーの床、黒い天井) の写真
マイアミにあるラグジュアリーな広いトラディショナルスタイルのおしゃれな独立型シアタールーム (黒い壁、カーペット敷き、プロジェクタースクリーン、グレーの床、黒い天井) の写真
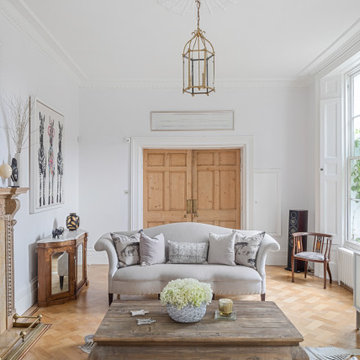
A sophisticated Georgian living room design, that incorporates ours clients quirky, beautiful sense of style, whilst accentuating the original architecture of the room. We created a focal point around the fireplace to make the large room feel cosy and inviting for parties.
ラグジュアリーな白いトラディショナルスタイルのリビング・居間の写真
2




