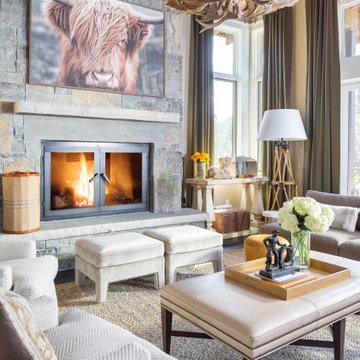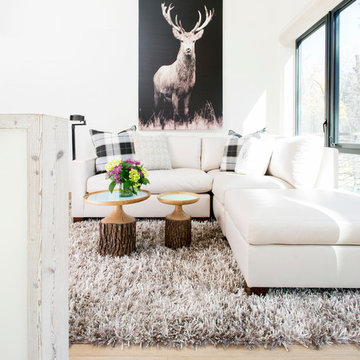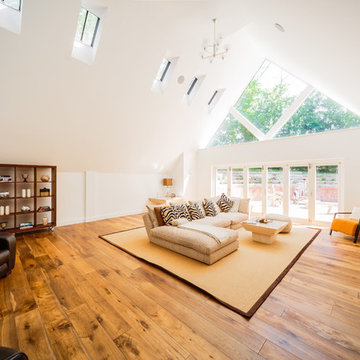絞り込み:
資材コスト
並び替え:今日の人気順
写真 1〜20 枚目(全 43 枚)
1/4
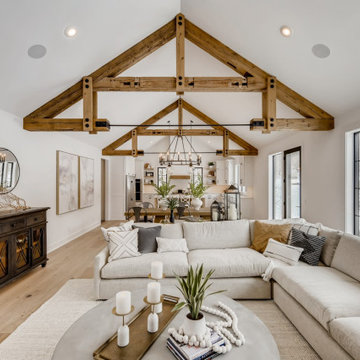
Gorgeous rustic beams with iron detail.
ミネアポリスにあるラグジュアリーな広いラスティックスタイルのおしゃれなLDK (白い壁、淡色無垢フローリング、標準型暖炉、漆喰の暖炉まわり、表し梁、茶色い床) の写真
ミネアポリスにあるラグジュアリーな広いラスティックスタイルのおしゃれなLDK (白い壁、淡色無垢フローリング、標準型暖炉、漆喰の暖炉まわり、表し梁、茶色い床) の写真

Family Room and open concept Kitchen
他の地域にあるラグジュアリーな広いラスティックスタイルのおしゃれなLDK (緑の壁、無垢フローリング、薪ストーブ、茶色い床、三角天井) の写真
他の地域にあるラグジュアリーな広いラスティックスタイルのおしゃれなLDK (緑の壁、無垢フローリング、薪ストーブ、茶色い床、三角天井) の写真
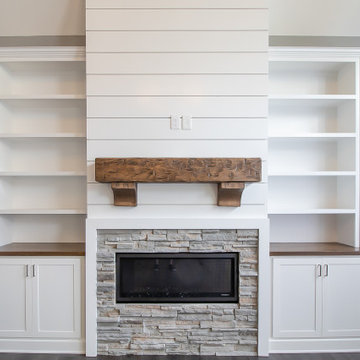
On a cold Ohio day, all you need is a cozy family room with a fireplace ?
.
.
.
#payneandpayne #homebuilder #homedecor #homedesign #custombuild ##builtinshelves #stackedstonefireplace #greatroom #beamceiling #luxuryhome #transitionalrustic
#ohiohomebuilders #circlechandelier #ohiocustomhomes #dreamhome #nahb #buildersofinsta #clevelandbuilders #cortlandohio #vaultedceiling #AtHomeCLE .
.?@paulceroky

This design involved a renovation and expansion of the existing home. The result is to provide for a multi-generational legacy home. It is used as a communal spot for gathering both family and work associates for retreats. ADA compliant.
Photographer: Zeke Ruelas
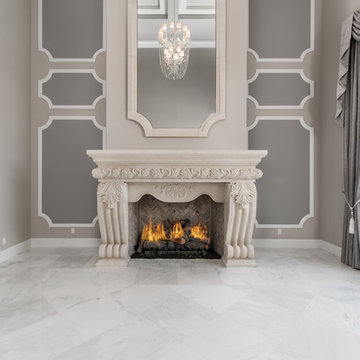
World Renowned Luxury Home Builder Fratantoni Luxury Estates built these beautiful Fireplaces! They build homes for families all over the country in any size and style. They also have in-house Architecture Firm Fratantoni Design and world-class interior designer Firm Fratantoni Interior Designers! Hire one or all three companies to design, build and or remodel your home!
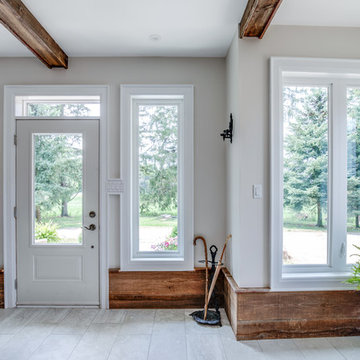
Photo credits go to Kendell MacLeod at "api360 Photography" in Ancaster, ON.
トロントにあるラグジュアリーな中くらいなラスティックスタイルのおしゃれなサンルーム (セラミックタイルの床、標準型天井、グレーの床) の写真
トロントにあるラグジュアリーな中くらいなラスティックスタイルのおしゃれなサンルーム (セラミックタイルの床、標準型天井、グレーの床) の写真
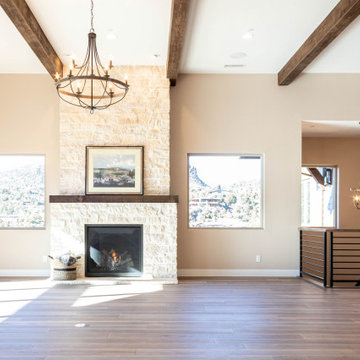
Warm and inviting great room with a natural stone fireplace, plenty of natural light, multi-slide telescoping doors and an expansive patio with breathtaking mountain and golf course views.
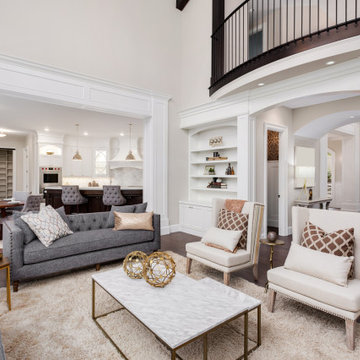
ロンドンにあるラグジュアリーな広いラスティックスタイルのおしゃれなリビング (ベージュの壁、無垢フローリング、標準型暖炉、レンガの暖炉まわり、テレビなし、茶色い床、グレーとブラウン) の写真
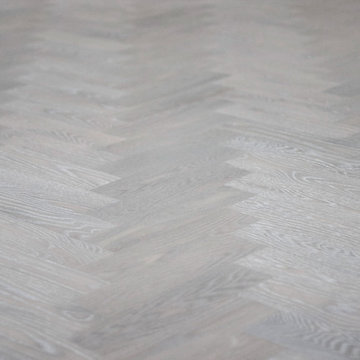
red oak herring bone floors site finished with Ciranova's stripped oak reactive stain and Pallmann's Magic Oil - 3 part neutral and 1 part white
ボストンにあるラグジュアリーな広いラスティックスタイルのおしゃれな独立型ファミリールーム (濃色無垢フローリング、グレーの床) の写真
ボストンにあるラグジュアリーな広いラスティックスタイルのおしゃれな独立型ファミリールーム (濃色無垢フローリング、グレーの床) の写真
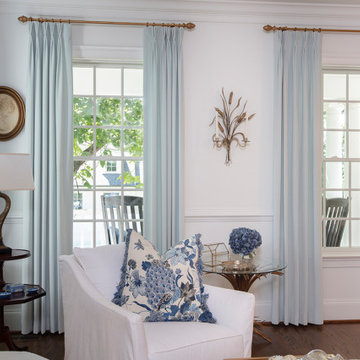
This collaborative project with Designer Cindy Bateman mixes edgy, chic elements with traditional Southern Style. On the main floor, the window treatments offer a neutral background, allowing for the layering of unique pieces acquired on the client’s travels. The fun and whimsical guest room and playroom give an edgy twist to an otherwise traditional Southern décor.
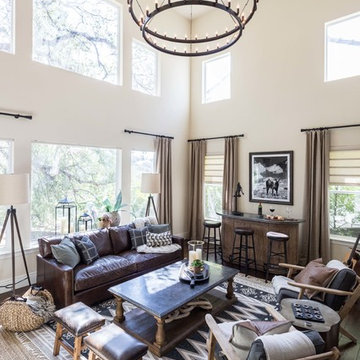
サクラメントにあるラグジュアリーな広いラスティックスタイルのおしゃれなリビング (ベージュの壁、濃色無垢フローリング、標準型暖炉、漆喰の暖炉まわり、テレビなし、茶色い床) の写真
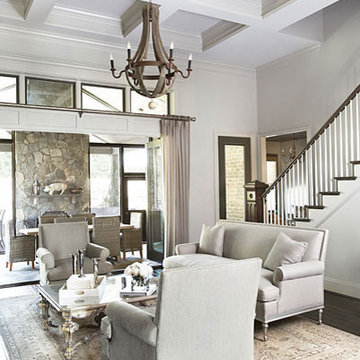
This Tuscan-inspired home imbues casual elegance. Linen fabrics complemented by a neutral color palette help create a classic, comfortable interior. The kitchen, family and breakfast areas feature exposed beams and thin brick floors. The kitchen also includes a Bertazzoni Range and custom iron range hood, Caesarstone countertops, Perrin and Rowe faucet, and a Shaw Original sink. Handmade Winchester tiles from England create a focal backsplash.
The master bedroom includes a limestone fireplace and crystal antique chandeliers. The white Carrera marble master bath is marked by a free-standing nickel slipper bath tub and Rohl fixtures.
Rachael Boling Photography
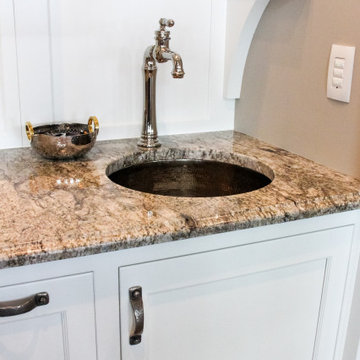
Wet bar serves the great room and kitchen. Custom cabinetry and granite countertop by Hoosier House Furnishings.
General contracting by Martin Bros. Contracting, Inc.; Architecture by Helman Sechrist Architecture; Interior Design by Nanci Wirt; Professional Photo by Marie Martin Kinney.
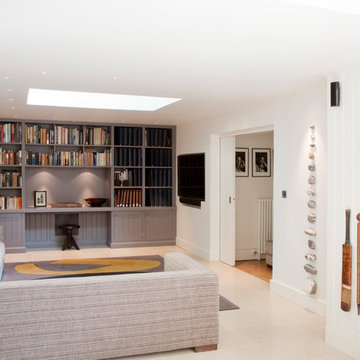
In this Hampstead Villa we created a large family TV space with plenty of painted cabinets being used to store the family’s extensive collection of books whilst also providing a desk area.
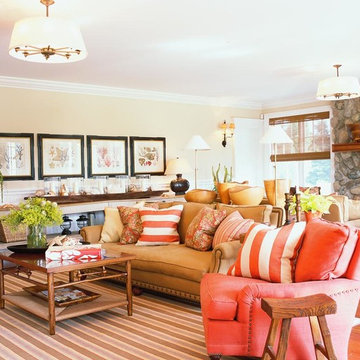
The family room is an earthiy tan, taken from the stone fireplace and spiked with a bit of orange.
Photography by Patrik Rytikangas
ニューヨークにあるラグジュアリーなラスティックスタイルのおしゃれなリビングの写真
ニューヨークにあるラグジュアリーなラスティックスタイルのおしゃれなリビングの写真
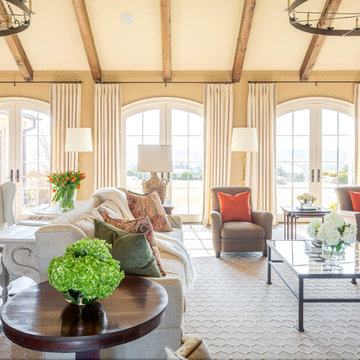
Rustic Great Room; Photography by Marty Paoletta
ナッシュビルにあるラグジュアリーな巨大なラスティックスタイルのおしゃれなオープンリビング (ベージュの壁、濃色無垢フローリング、標準型暖炉、石材の暖炉まわり、茶色い床) の写真
ナッシュビルにあるラグジュアリーな巨大なラスティックスタイルのおしゃれなオープンリビング (ベージュの壁、濃色無垢フローリング、標準型暖炉、石材の暖炉まわり、茶色い床) の写真
ラグジュアリーな白いラスティックスタイルのリビング・居間の写真
1




