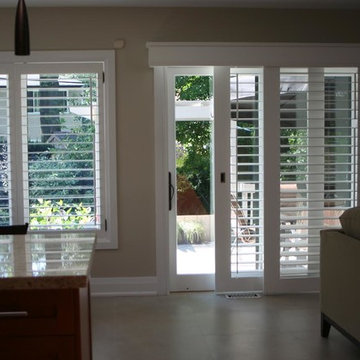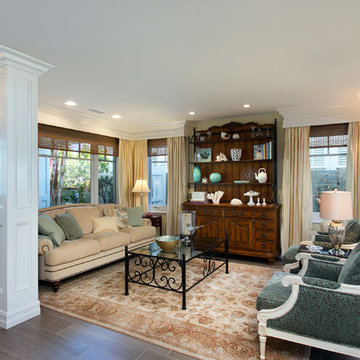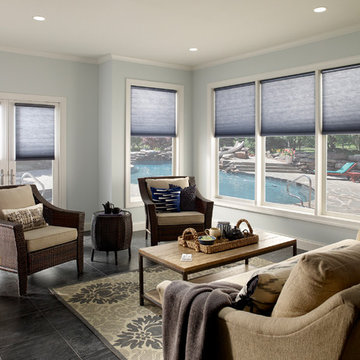トラディショナルスタイルのリビング (磁器タイルの床) の写真
絞り込み:
資材コスト
並び替え:今日の人気順
写真 101〜120 枚目(全 1,347 枚)
1/3
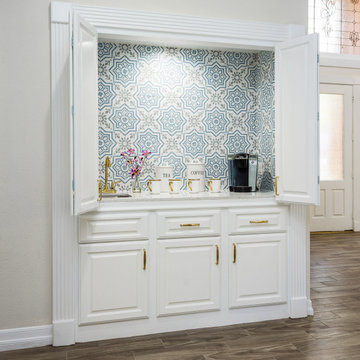
Coffee bar in living room with Keurig drawer insert
ヒューストンにあるお手頃価格の広いトラディショナルスタイルのおしゃれなリビング (ベージュの壁、磁器タイルの床、両方向型暖炉、タイルの暖炉まわり、茶色い床) の写真
ヒューストンにあるお手頃価格の広いトラディショナルスタイルのおしゃれなリビング (ベージュの壁、磁器タイルの床、両方向型暖炉、タイルの暖炉まわり、茶色い床) の写真
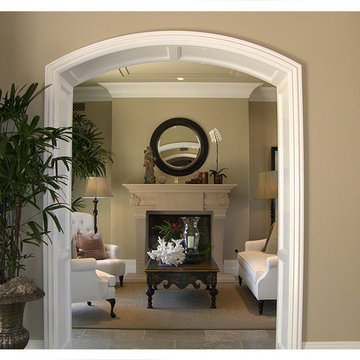
Take a seat in this sitting room with travertine tile floors from Tile-Stones.com.
オレンジカウンティにあるラグジュアリーな小さなトラディショナルスタイルのおしゃれなリビング (ベージュの壁、磁器タイルの床、標準型暖炉、漆喰の暖炉まわり、テレビなし) の写真
オレンジカウンティにあるラグジュアリーな小さなトラディショナルスタイルのおしゃれなリビング (ベージュの壁、磁器タイルの床、標準型暖炉、漆喰の暖炉まわり、テレビなし) の写真
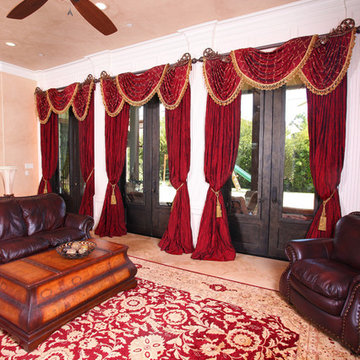
The designer came back to our workroom after the installation of the family room in her client’s home of a wide expanse of drapery panels and board mounted empire swags that were designed, the computer renderings of the treatment, (on the client’s own windows in a photograph) were approved and the treatment created and installed exactly like it was designed and approved, yet the client was not satisfied with the final look. It turns out that it looked too much like a treatment from his grandmother’s home in his childhood and he did not like it after all. The client was also in love with the design and installation of the window treatment that was in his dining room and he loved the hardware that was used from Galaxy Design. The client also did not want his extensive crown moldings and columns covered up that he had spent a great deal to have installed. This was a challenge that we were happy to undertake.
Photo Credit: Sammi Day
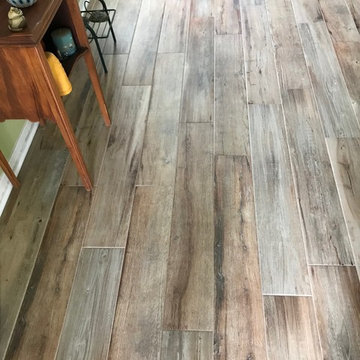
Morrow Ridge Natural Driftwood by Mohawk
ジャクソンビルにある低価格の中くらいなトラディショナルスタイルのおしゃれなLDK (磁器タイルの床、マルチカラーの床) の写真
ジャクソンビルにある低価格の中くらいなトラディショナルスタイルのおしゃれなLDK (磁器タイルの床、マルチカラーの床) の写真
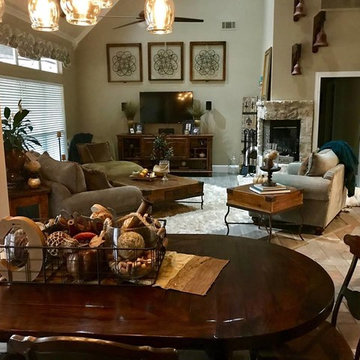
After - family room: Removed dated and over-powering entertainment center. Added new flooring in family room, new paint, new & repurposed decor, custom chandelier (breakfast room), repurposed furniture, new rug, new custom design/build console cabinet
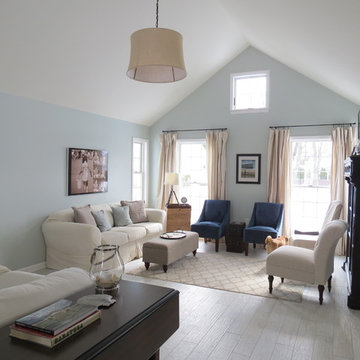
This long, narrow addition is divided into zones of use. The southern end is a conversation and TV viewing area. The middle of the room is centered on the fireplace and is used for conversation and cuddling up with a book. The north end has a reading corner.
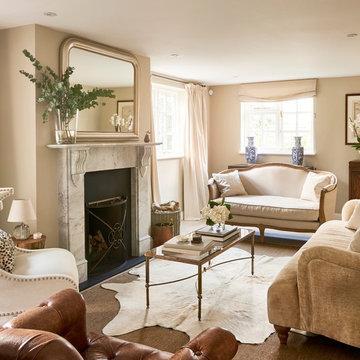
Sitting room redecoration including floor plan, fireplace design, furniture and antique selection and window treatments.
ハートフォードシャーにある高級な中くらいなトラディショナルスタイルのおしゃれなリビング (ベージュの壁、磁器タイルの床、標準型暖炉、石材の暖炉まわり、据え置き型テレビ、ベージュの床) の写真
ハートフォードシャーにある高級な中くらいなトラディショナルスタイルのおしゃれなリビング (ベージュの壁、磁器タイルの床、標準型暖炉、石材の暖炉まわり、据え置き型テレビ、ベージュの床) の写真
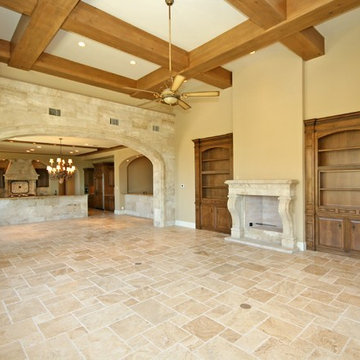
By Burdick Custom Homes (Burdick & Frank) in San Antonio, TX. www.burdickhomes.com
オースティンにある高級な広いトラディショナルスタイルのおしゃれなLDK (ベージュの壁、磁器タイルの床、標準型暖炉、石材の暖炉まわり、ベージュの床) の写真
オースティンにある高級な広いトラディショナルスタイルのおしゃれなLDK (ベージュの壁、磁器タイルの床、標準型暖炉、石材の暖炉まわり、ベージュの床) の写真
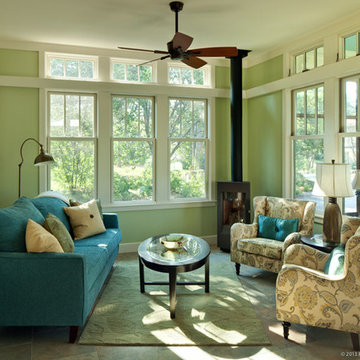
Living Room
Photographer: Patrick Wong, Atelier Wong
オースティンにある小さなトラディショナルスタイルのおしゃれなLDK (緑の壁、磁器タイルの床、薪ストーブ、壁掛け型テレビ、マルチカラーの床) の写真
オースティンにある小さなトラディショナルスタイルのおしゃれなLDK (緑の壁、磁器タイルの床、薪ストーブ、壁掛け型テレビ、マルチカラーの床) の写真
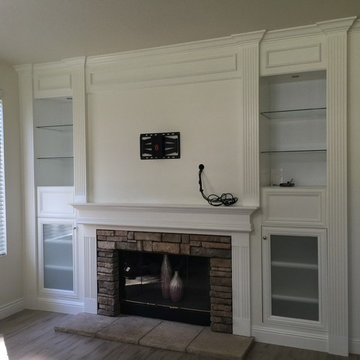
ロサンゼルスにある広いトラディショナルスタイルのおしゃれなLDK (ベージュの壁、磁器タイルの床、標準型暖炉、石材の暖炉まわり、壁掛け型テレビ) の写真
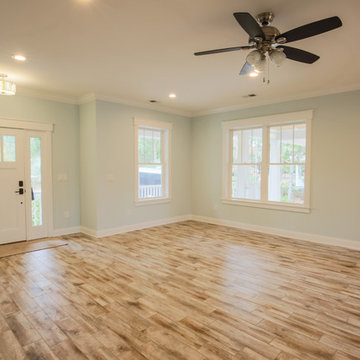
Located in the well-established community of Northwood, close to Grande Dunes, this superior quality craftsman styled 3 bedroom, 2.5 bathroom energy efficient home designed by CRG Companies will feature a Hardie board exterior, Trex decking, vinyl railings and wood beadboard ceilings on porches, a screened-in porch with outdoor fireplace and carport. The interior features include 9’ ceilings, thick crown molding and wood trim, wood-look tile floors in main living areas, ceramic tile in baths, carpeting in bedrooms, recessed lights, upgraded 42” kitchen cabinets, granite countertops, stainless steel appliances, a huge tile shower and free standing soaker tub in the master bathroom. The home will also be pre-wired for home audio and security systems. Detached garage can be an added option. No HOA fee or restrictions, 98' X 155' lot is huge for this area, room for a pool.
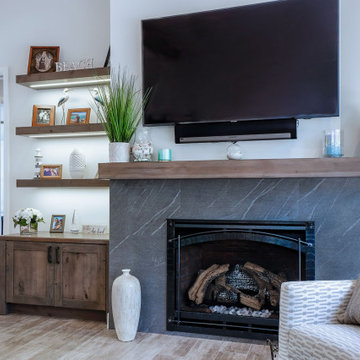
Great Room Fireplace with forged iron frame & porcelain tile surround. Craftmen style pocket door lead into the hallway, custom cabinets with floating shelves. Floating shelves have hidden LED display lights, rustic cabinet finish, wall mount TV, porcelain wood look tile floors.
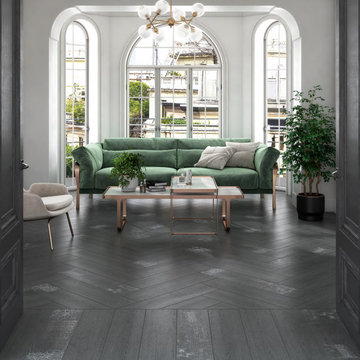
Black wood effect porcelain tiles. To inquire please call 0161 4251880 or email hello@tilebytile.shop
マンチェスターにある小さなトラディショナルスタイルのおしゃれなリビング (磁器タイルの床、黒い床) の写真
マンチェスターにある小さなトラディショナルスタイルのおしゃれなリビング (磁器タイルの床、黒い床) の写真
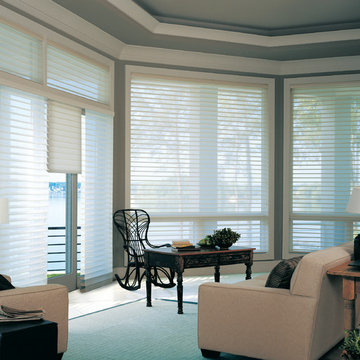
デトロイトにある高級な広いトラディショナルスタイルのおしゃれなリビング (青い壁、磁器タイルの床、暖炉なし、テレビなし、ベージュの床) の写真
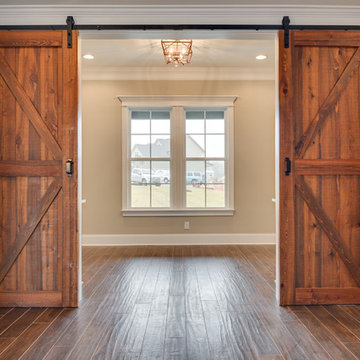
This custom farmhouse-style home in Evans, GA is a beautiful marriage of craftsman style meets elegance. Custom-built barn doors adorn the entrance to the home office.
Photography by Joe Bailey
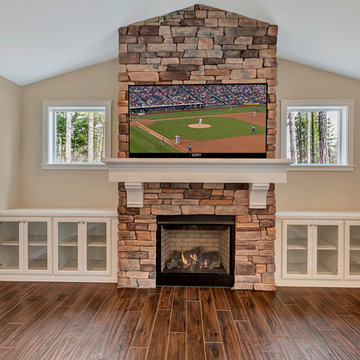
Expansive, open great room layout with full stone to ceiling (and sides) fireplace surround. Large, custom built white painted mantle with corbels. Custom built, white painted cupboards with clear glass inserts and cabinet hardware along side of the fireplace. Here you also see the beautiful wood tile planks that flow throughout the house! Photo Credit: Bill Johnson
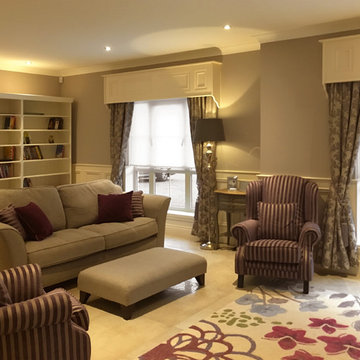
Floor: Chambord Beige Lappato 60x90. Semi-polished porcelain tile.
National Tile Ltd
他の地域にあるお手頃価格の中くらいなトラディショナルスタイルのおしゃれなリビング (ベージュの壁、磁器タイルの床、標準型暖炉、コンクリートの暖炉まわり、壁掛け型テレビ、ベージュの床) の写真
他の地域にあるお手頃価格の中くらいなトラディショナルスタイルのおしゃれなリビング (ベージュの壁、磁器タイルの床、標準型暖炉、コンクリートの暖炉まわり、壁掛け型テレビ、ベージュの床) の写真
トラディショナルスタイルのリビング (磁器タイルの床) の写真
6
