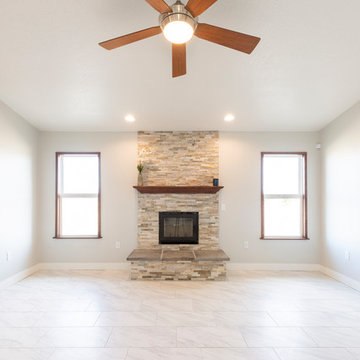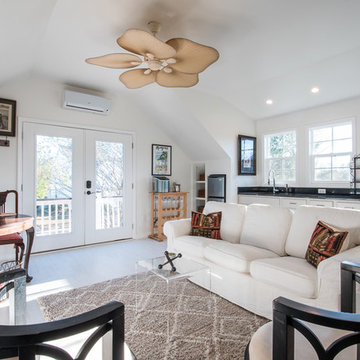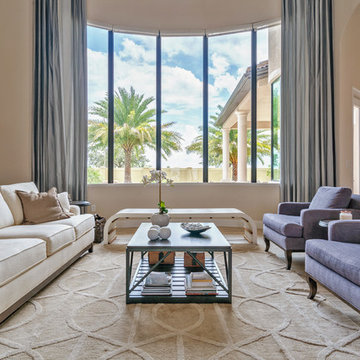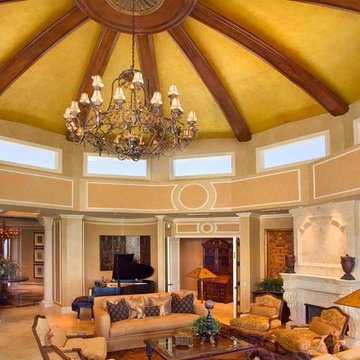トラディショナルスタイルのリビング (磁器タイルの床) の写真
絞り込み:
資材コスト
並び替え:今日の人気順
写真 161〜180 枚目(全 1,348 枚)
1/3
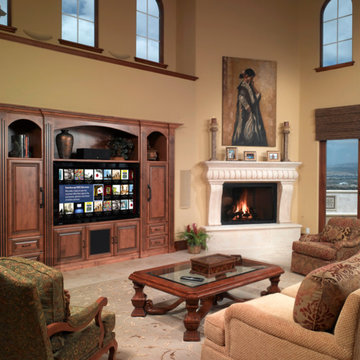
サンフランシスコにある広いトラディショナルスタイルのおしゃれなLDK (ベージュの壁、磁器タイルの床、標準型暖炉、石材の暖炉まわり、埋込式メディアウォール、ベージュの床) の写真
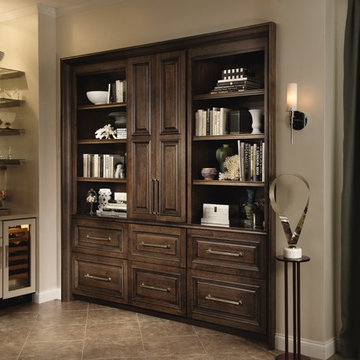
他の地域にある高級な中くらいなトラディショナルスタイルのおしゃれなリビング (ベージュの壁、磁器タイルの床、暖炉なし、埋込式メディアウォール、ベージュの床) の写真
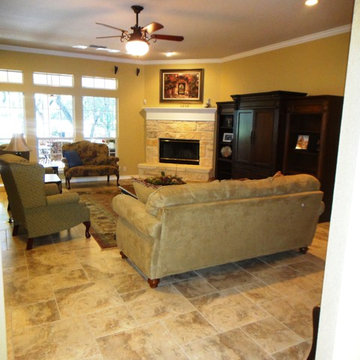
This is a 13"x13" & 20"x20" porcelain tile floor with a travertine-look installed in a hopscotch pattern throughout the living areas and hallways. The tile is from MSI. Designed by Atlas Floors Carpet One team member Sandy Cheatham, Allied ASID
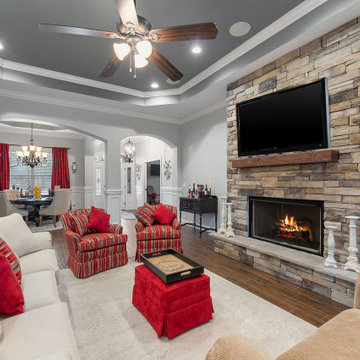
Spacious open living area
他の地域にある高級な中くらいなトラディショナルスタイルのおしゃれなLDK (グレーの壁、磁器タイルの床、標準型暖炉、石材の暖炉まわり、壁掛け型テレビ、茶色い床、折り上げ天井) の写真
他の地域にある高級な中くらいなトラディショナルスタイルのおしゃれなLDK (グレーの壁、磁器タイルの床、標準型暖炉、石材の暖炉まわり、壁掛け型テレビ、茶色い床、折り上げ天井) の写真
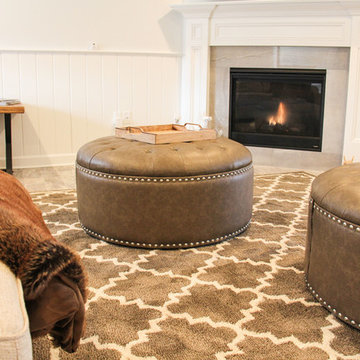
ニューヨークにある中くらいなトラディショナルスタイルのおしゃれなリビング (白い壁、磁器タイルの床、コーナー設置型暖炉、石材の暖炉まわり、壁掛け型テレビ) の写真
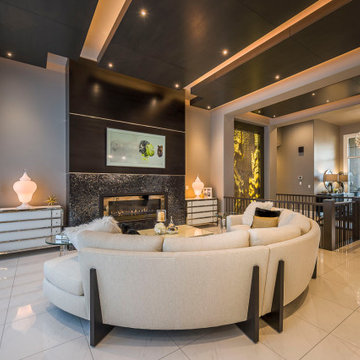
エドモントンにあるラグジュアリーな広いトラディショナルスタイルのおしゃれなリビング (ベージュの壁、磁器タイルの床、吊り下げ式暖炉、タイルの暖炉まわり、埋込式メディアウォール、白い床、格子天井) の写真
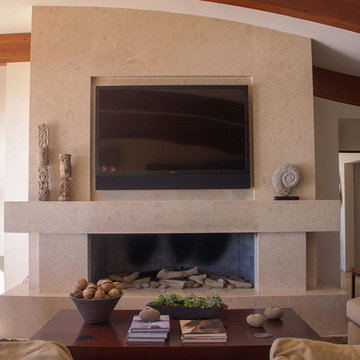
オレンジカウンティにある広いトラディショナルスタイルのおしゃれなLDK (白い壁、磁器タイルの床、標準型暖炉、石材の暖炉まわり、壁掛け型テレビ、ベージュの床) の写真
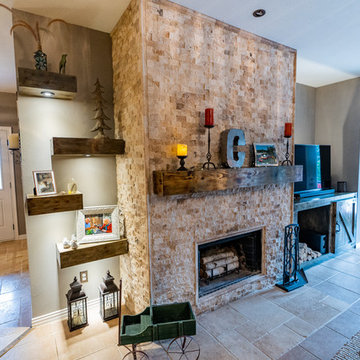
We remodel the entire room, and we did a custom-made Fireplace with custom shelving, custom lighting, and a custom mantel for the fireplace, we made the painting, flooring, ceiling, lighting, and overlook according to customer's requests and it exceed his expectation. (It was apart from a whole Home Remodeling Project) (it was apart from a whole Home Remodeling Project)
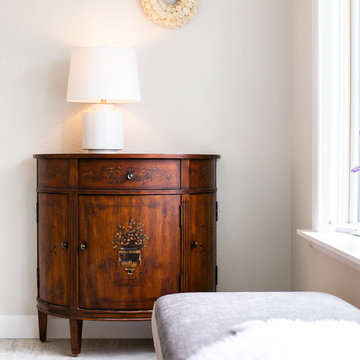
Words cannot describe the level of transformation this beautiful 60’s ranch has undergone. The home was blessed with a ton of natural light, however the sectioned rooms made for large awkward spaces without much functionality. By removing the dividing walls and reworking a few key functioning walls, this home is ready to entertain friends and family for all occasions. The large island has dual ovens for serious bake-off competitions accompanied with an inset induction cooktop equipped with a pop-up ventilation system. Plenty of storage surrounds the cooking stations providing large countertop space and seating nook for two. The beautiful natural quartzite is a show stopper throughout with it’s honed finish and serene blue/green hue providing a touch of color. Mother-of-Pearl backsplash tiles compliment the quartzite countertops and soft linen cabinets. The level of functionality has been elevated by moving the washer & dryer to a newly created closet situated behind the refrigerator and keeps hidden by a ceiling mounted barn-door. The new laundry room and storage closet opposite provide a functional solution for maintaining easy access to both areas without door swings restricting the path to the family room. Full height pantry cabinet make up the rest of the wall providing plenty of storage space and a natural division between casual dining to formal dining. Built-in cabinetry with glass doors provides the opportunity to showcase family dishes and heirlooms accented with in-cabinet lighting. With the wall partitions removed, the dining room easily flows into the rest of the home while maintaining its special moment. A large peninsula divides the kitchen space from the seating room providing plentiful storage including countertop cabinets for hidden storage, a charging nook, and a custom doggy station for the beloved dog with an elevated bowl deck and shallow drawer for leashes and treats! Beautiful large format tiles with a touch of modern flair bring all these spaces together providing a texture and color unlike any other with spots of iridescence, brushed concrete, and hues of blue and green. The original master bath and closet was divided into two parts separated by a hallway and door leading to the outside. This created an itty-bitty bathroom and plenty of untapped floor space with potential! By removing the interior walls and bringing the new bathroom space into the bedroom, we created a functional bathroom and walk-in closet space. By reconfiguration the bathroom layout to accommodate a walk-in shower and dual vanity, we took advantage of every square inch and made it functional and beautiful! A pocket door leads into the bathroom suite and a large full-length mirror on a mosaic accent wall greets you upon entering. To the left is a pocket door leading into the walk-in closet, and to the right is the new master bath. A natural marble floor mosaic in a basket weave pattern is warm to the touch thanks to the heating system underneath. Large format white wall tiles with glass mosaic accent in the shower and continues as a wainscot throughout the bathroom providing a modern touch and compliment the classic marble floor. A crisp white double vanity furniture piece completes the space. The journey of the Yosemite project is one we will never forget. Not only were we given the opportunity to transform this beautiful home into a more functional and beautiful space, we were blessed with such amazing clients who were endlessly appreciative of TVL – and for that we are grateful!
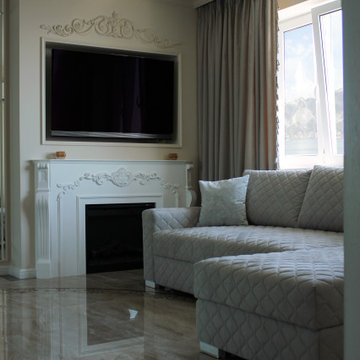
Уютная гостиная с декоративным электрическим камином.
他の地域にある小さなトラディショナルスタイルのおしゃれな独立型リビング (ベージュの壁、磁器タイルの床、標準型暖炉、漆喰の暖炉まわり、内蔵型テレビ、ベージュの床) の写真
他の地域にある小さなトラディショナルスタイルのおしゃれな独立型リビング (ベージュの壁、磁器タイルの床、標準型暖炉、漆喰の暖炉まわり、内蔵型テレビ、ベージュの床) の写真
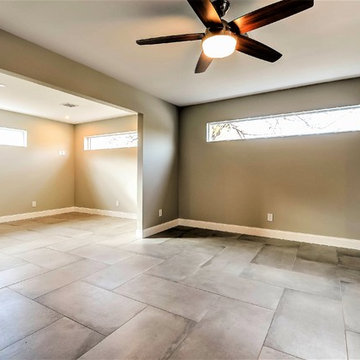
Master closet with the Home Depot - Modifi White Melamine Reach-In Closet Kit, that gives the closet a semi-custom look but with out the price tag of full custom but still offers plenty of storage.
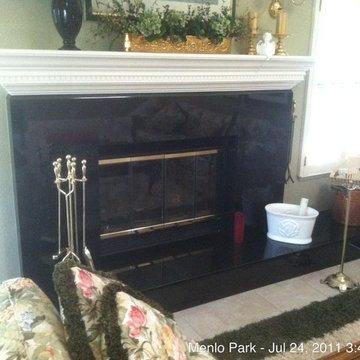
Exudes elegance!
サンフランシスコにある高級な広いトラディショナルスタイルのおしゃれなリビング (緑の壁、磁器タイルの床、横長型暖炉、石材の暖炉まわり、内蔵型テレビ) の写真
サンフランシスコにある高級な広いトラディショナルスタイルのおしゃれなリビング (緑の壁、磁器タイルの床、横長型暖炉、石材の暖炉まわり、内蔵型テレビ) の写真
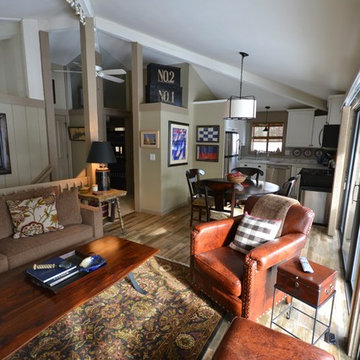
Mason DeMay
シカゴにあるお手頃価格の小さなトラディショナルスタイルのおしゃれなLDK (ライブラリー、ベージュの壁、磁器タイルの床、標準型暖炉、木材の暖炉まわり、壁掛け型テレビ) の写真
シカゴにあるお手頃価格の小さなトラディショナルスタイルのおしゃれなLDK (ライブラリー、ベージュの壁、磁器タイルの床、標準型暖炉、木材の暖炉まわり、壁掛け型テレビ) の写真
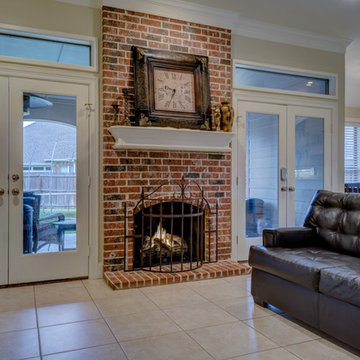
オースティンにある中くらいなトラディショナルスタイルのおしゃれなLDK (ベージュの壁、磁器タイルの床、標準型暖炉、レンガの暖炉まわり、壁掛け型テレビ) の写真
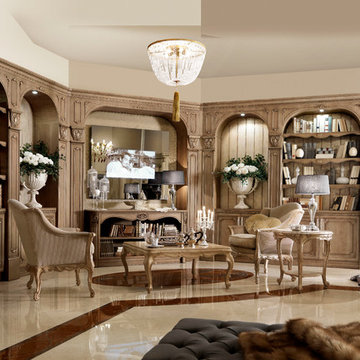
Sogno Living Collection by Martini Mobili. Milan 2014 iSaloni, new introduction. Please visit our showroom for more details at 1180 Coney Island Ave., Brooklyn, NY 11230.
Call us at 718-434-2111
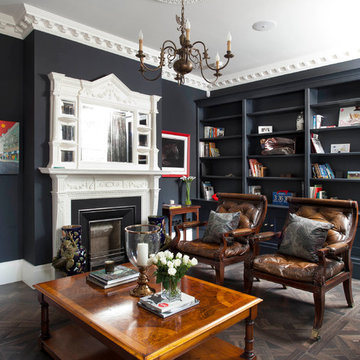
80x80cm Italian porcelain Parquet wood look floor tiles.
ベルファストにある中くらいなトラディショナルスタイルのおしゃれな独立型リビング (グレーの壁、磁器タイルの床) の写真
ベルファストにある中くらいなトラディショナルスタイルのおしゃれな独立型リビング (グレーの壁、磁器タイルの床) の写真
トラディショナルスタイルのリビング (磁器タイルの床) の写真
9
