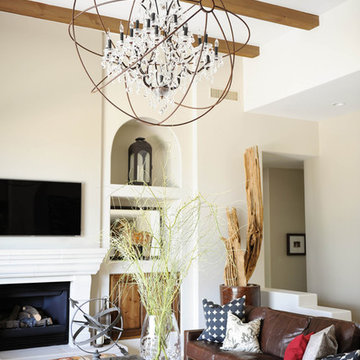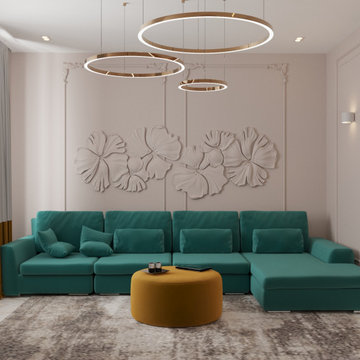トラディショナルスタイルのリビング (磁器タイルの床、壁掛け型テレビ) の写真
絞り込み:
資材コスト
並び替え:今日の人気順
写真 1〜20 枚目(全 363 枚)
1/4

ソルトレイクシティにあるお手頃価格の中くらいなトラディショナルスタイルのおしゃれなリビング (グレーの壁、磁器タイルの床、標準型暖炉、タイルの暖炉まわり、壁掛け型テレビ、黒い床) の写真
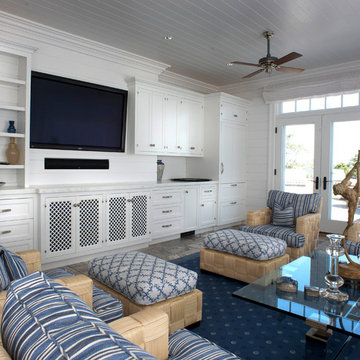
Living Room Cabinetry by East End Country Kitchens
Photo by Tony Lopez
ニューヨークにある高級な中くらいなトラディショナルスタイルのおしゃれなリビング (白い壁、壁掛け型テレビ、磁器タイルの床、暖炉なし、グレーの床) の写真
ニューヨークにある高級な中くらいなトラディショナルスタイルのおしゃれなリビング (白い壁、壁掛け型テレビ、磁器タイルの床、暖炉なし、グレーの床) の写真
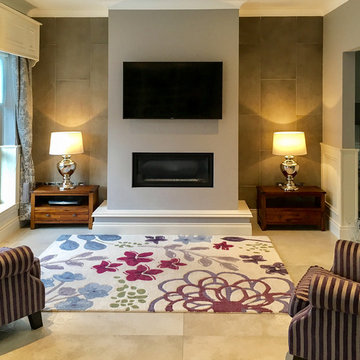
Private residence - Blackrock/Dundalk
Wall: Dwell Greige 45x90
Floor: Chambord Beige Lappato 60x90
Photo by National Tile Ltd
他の地域にあるお手頃価格の小さなトラディショナルスタイルのおしゃれなリビング (ベージュの壁、磁器タイルの床、標準型暖炉、コンクリートの暖炉まわり、壁掛け型テレビ、ベージュの床) の写真
他の地域にあるお手頃価格の小さなトラディショナルスタイルのおしゃれなリビング (ベージュの壁、磁器タイルの床、標準型暖炉、コンクリートの暖炉まわり、壁掛け型テレビ、ベージュの床) の写真
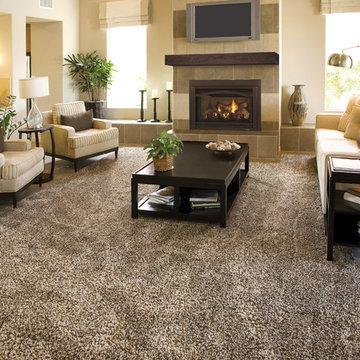
他の地域にある中くらいなトラディショナルスタイルのおしゃれなLDK (ベージュの壁、磁器タイルの床、標準型暖炉、タイルの暖炉まわり、壁掛け型テレビ、茶色い床) の写真
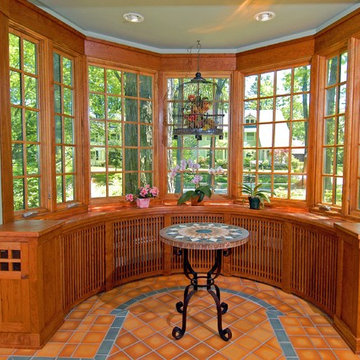
The homeowners wanted to remodel the space to make it into "a pleasant media room where we could sit for a cozy evening of TV viewing" in the winter as well as summer. An artistic couple, they described what they wanted, giving us sketches, photographs and pictures torn from magazines. Photo Credit: Marc Golub
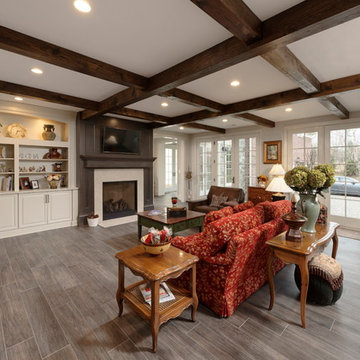
Bob Narod Photography
ワシントンD.C.にある高級な中くらいなトラディショナルスタイルのおしゃれなLDK (磁器タイルの床、標準型暖炉、石材の暖炉まわり、壁掛け型テレビ、グレーの床) の写真
ワシントンD.C.にある高級な中くらいなトラディショナルスタイルのおしゃれなLDK (磁器タイルの床、標準型暖炉、石材の暖炉まわり、壁掛け型テレビ、グレーの床) の写真
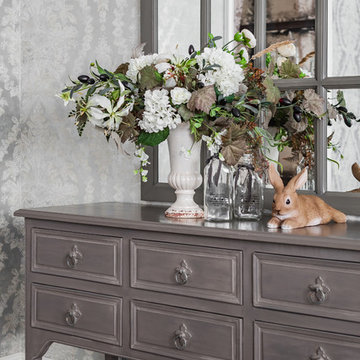
Гостиная прованс, фрагмент. Комод серого цвета, букет, декоративный заяц.
他の地域にあるお手頃価格の中くらいなトラディショナルスタイルのおしゃれなリビング (グレーの壁、磁器タイルの床、壁掛け型テレビ、茶色い床) の写真
他の地域にあるお手頃価格の中くらいなトラディショナルスタイルのおしゃれなリビング (グレーの壁、磁器タイルの床、壁掛け型テレビ、茶色い床) の写真
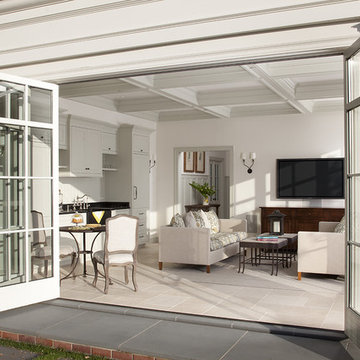
This 1920's Georgian-style home in Hillsborough was stripped down to the frame and remodeled. It features beautiful cabinetry and millwork throughout. A marriage of antiques, art and custom furniture pieces were selected to create a harmonious home.
Bi fold nana doors open up the Guest House for an open floor plan. Coffered ceilings to compliment the traditional main house. Soapstone countertops with custom painted flush inset cabinets. Waterworks plumbing. Dessin Fournir interior wall sconces and Paul Ferrante exterior sconces. Limestone flooring.
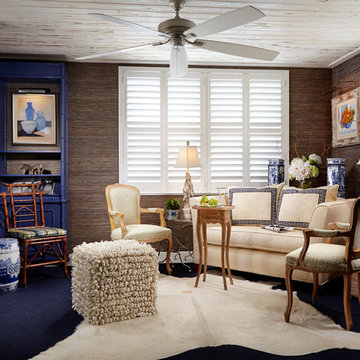
Dramatic blue hues and accents are incorporated into custom built bookcases, iridescent grass cloth, berber wool carpet and various strategically placed blue and white ware. Seating and ottomans are kept light and easily moved to make way for sleep sofa bed. White-washed pecky cypress planked ceiling adds warmth while concealing wiring to the new ceiling fan. New studio design touts a visual array of textural interest found in natural surfaces found on floor, ceiling and the walls.
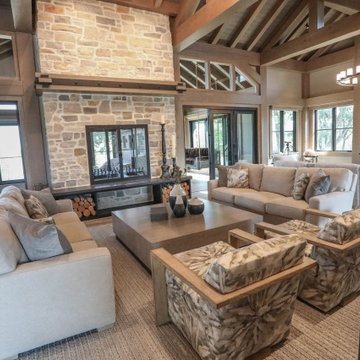
Modern rustic timber framed great room serves as the main level dining room, living room and television viewing area. Beautiful vaulted ceiling with exposed wood beams and paneled ceiling. Heated floors. Two sided stone/woodburning fireplace with a two story chimney and raised hearth. Exposed timbers create a rustic feel.
General Contracting by Martin Bros. Contracting, Inc.; James S. Bates, Architect; Interior Design by InDesign; Photography by Marie Martin Kinney.
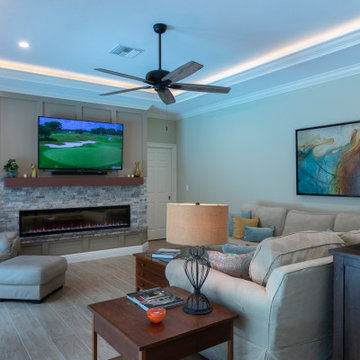
We added a 1300 sq ft addition that incorporated an in-law area and family gathering room
マイアミにある高級な中くらいなトラディショナルスタイルのおしゃれな独立型リビング (ベージュの壁、磁器タイルの床、吊り下げ式暖炉、石材の暖炉まわり、壁掛け型テレビ、ベージュの床、格子天井) の写真
マイアミにある高級な中くらいなトラディショナルスタイルのおしゃれな独立型リビング (ベージュの壁、磁器タイルの床、吊り下げ式暖炉、石材の暖炉まわり、壁掛け型テレビ、ベージュの床、格子天井) の写真

Living Room in detached garage apartment.
Photographer: Patrick Wong, Atelier Wong
オースティンにある小さなトラディショナルスタイルのおしゃれなリビングロフト (グレーの壁、磁器タイルの床、壁掛け型テレビ、マルチカラーの床) の写真
オースティンにある小さなトラディショナルスタイルのおしゃれなリビングロフト (グレーの壁、磁器タイルの床、壁掛け型テレビ、マルチカラーの床) の写真
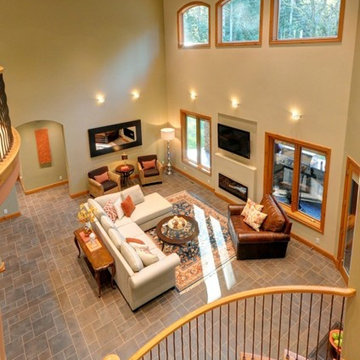
シアトルにある中くらいなトラディショナルスタイルのおしゃれなリビング (グレーの壁、磁器タイルの床、横長型暖炉、漆喰の暖炉まわり、壁掛け型テレビ、マルチカラーの床) の写真
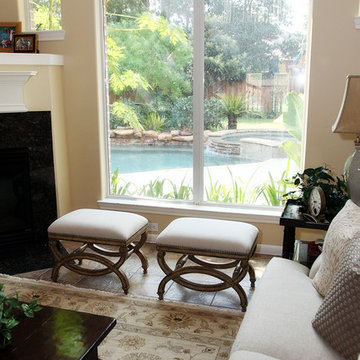
This gorgeous home interior was designed by our professional interior designers in Northwest Houston, TX. Please contact us with any questions and don't forget to ask about your free interior design consultation. We would love to help you make your house uniquely yours!
Star Furniture
7111 FM-1960 West
Houston, TX 77066
281-586-1900
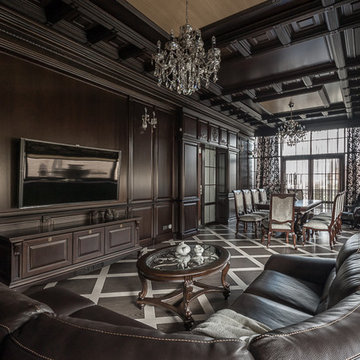
По истине классическая веранда, облицованная полностью в натуральное дерево создает ощущение семейного имения. Стеновые панели буазери. Кессонный потолок.
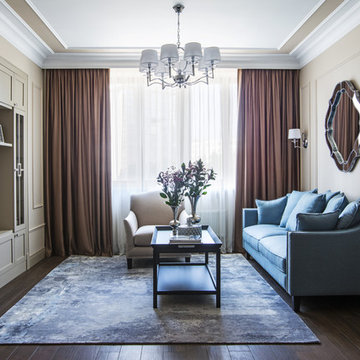
Елена Большакова
モスクワにあるお手頃価格の中くらいなトラディショナルスタイルのおしゃれなリビング (ベージュの壁、磁器タイルの床、壁掛け型テレビ、茶色い床) の写真
モスクワにあるお手頃価格の中くらいなトラディショナルスタイルのおしゃれなリビング (ベージュの壁、磁器タイルの床、壁掛け型テレビ、茶色い床) の写真
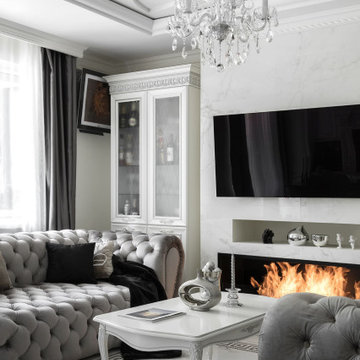
Авторский интерьер жилищного комплекса Полянка-44 от Кирилла Соколова получился настоящим произведением искусства. Арт-деко – это стиль звезд, который в настоящее время стал предметом воодушевления для всех дизайнеров. Последний роскошный стиль европейских столиц.
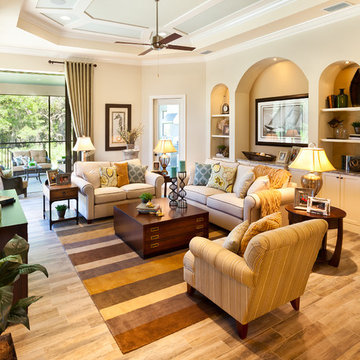
The Caaren model home designed and built by John Cannon Homes, located in Sarasota, Florida. This one-story, 3 bedroom, 3 bath home also offers a study, and family room open to the lanai and pool and spa area. Total square footage under roof is 4, 272 sq. ft. Living space under air is 2,895 sq. ft.
Elegant and open, luxurious yet relaxed, the Caaren offers a variety of amenities to perfectly suit your lifestyle. From the grand pillar-framed entrance to the sliding glass walls that open to reveal an outdoor entertaining paradise, this is a home sure to be enjoyed by generations of family and friends for years to come.
Gene Pollux Photography
トラディショナルスタイルのリビング (磁器タイルの床、壁掛け型テレビ) の写真
1
