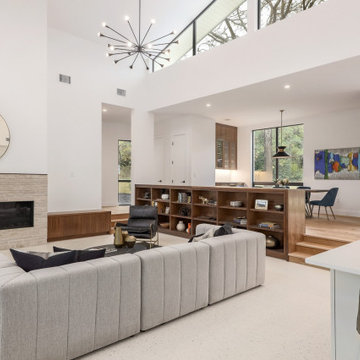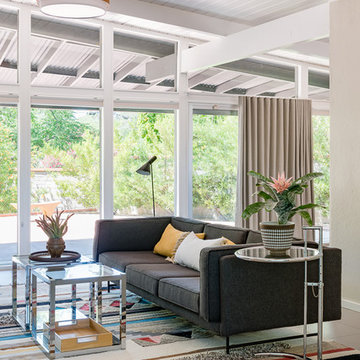ミッドセンチュリースタイルのリビング (磁器タイルの床、壁掛け型テレビ) の写真

天井の板張りが空間を引き締める、開放的なLDK。リビング空間を1段下げて大判のタイルを使用することで、ダイニングキッチンと視覚的に分けました。視線が外へ抜ける大窓もポイントです。
他の地域にあるミッドセンチュリースタイルのおしゃれなLDK (白い壁、磁器タイルの床、壁掛け型テレビ、グレーの床、板張り天井、壁紙、アクセントウォール、グレーとブラウン) の写真
他の地域にあるミッドセンチュリースタイルのおしゃれなLDK (白い壁、磁器タイルの床、壁掛け型テレビ、グレーの床、板張り天井、壁紙、アクセントウォール、グレーとブラウン) の写真
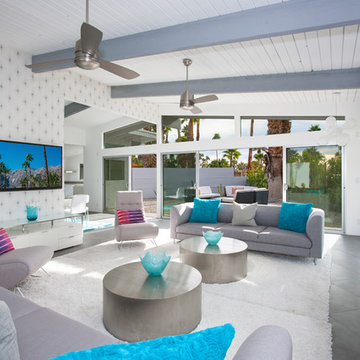
Living Room
Lance Gerber, Nuvue Interactive, LLC
他の地域にある高級な巨大なミッドセンチュリースタイルのおしゃれなLDK (白い壁、磁器タイルの床、標準型暖炉、タイルの暖炉まわり、壁掛け型テレビ) の写真
他の地域にある高級な巨大なミッドセンチュリースタイルのおしゃれなLDK (白い壁、磁器タイルの床、標準型暖炉、タイルの暖炉まわり、壁掛け型テレビ) の写真
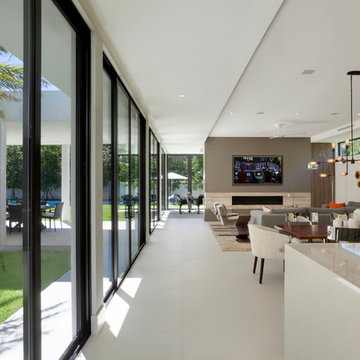
©Edward Butera / ibi designs / Boca Raton, Florida
マイアミにあるラグジュアリーな広いミッドセンチュリースタイルのおしゃれなLDK (グレーの壁、磁器タイルの床、横長型暖炉、壁掛け型テレビ) の写真
マイアミにあるラグジュアリーな広いミッドセンチュリースタイルのおしゃれなLDK (グレーの壁、磁器タイルの床、横長型暖炉、壁掛け型テレビ) の写真
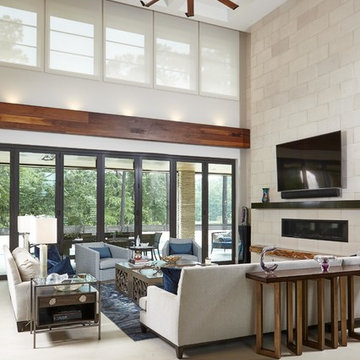
Joshua Curry Photography, Rick Ricozzi Photography
ウィルミントンにあるラグジュアリーな広いミッドセンチュリースタイルのおしゃれなLDK (ベージュの壁、磁器タイルの床、横長型暖炉、石材の暖炉まわり、壁掛け型テレビ、ベージュの床) の写真
ウィルミントンにあるラグジュアリーな広いミッドセンチュリースタイルのおしゃれなLDK (ベージュの壁、磁器タイルの床、横長型暖炉、石材の暖炉まわり、壁掛け型テレビ、ベージュの床) の写真

The large living/dining room opens to the pool and outdoor entertainment area through a large set of sliding pocket doors. The walnut wall leads from the entry into the main space of the house and conceals the laundry room and garage door. A floor of terrazzo tiles completes the mid-century palette.
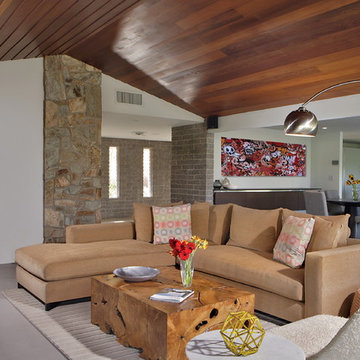
A wheat colored sectional provides contrast with the neutral porcelain tile floor and white walls. Natural stone columns and a toungue in groove wood ceiling bring the mountain landscape to the interior.
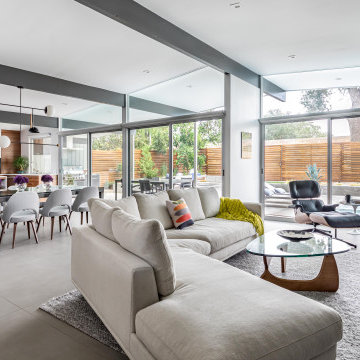
サクラメントにある高級なミッドセンチュリースタイルのおしゃれなLDK (グレーの壁、磁器タイルの床、コーナー設置型暖炉、タイルの暖炉まわり、壁掛け型テレビ、グレーの床) の写真
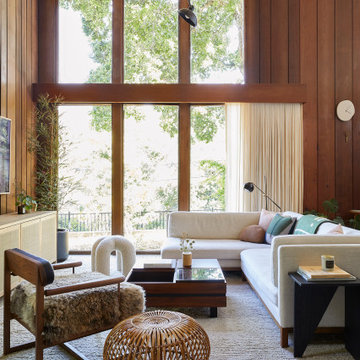
This 1960s home was in original condition and badly in need of some functional and cosmetic updates. We opened up the great room into an open concept space, converted the half bathroom downstairs into a full bath, and updated finishes all throughout with finishes that felt period-appropriate and reflective of the owner's Asian heritage.

At our San Salvador project, we did a complete kitchen remodel, redesigned the fireplace in the living room and installed all new porcelain wood-looking tile throughout.
Before the kitchen was outdated, very dark and closed in with a soffit lid and old wood cabinetry. The fireplace wall was original to the home and needed to be redesigned to match the new modern style. We continued the porcelain tile from an earlier phase to go into the newly remodeled areas. We completely removed the lid above the kitchen, creating a much more open and inviting space. Then we opened up the pantry wall that previously closed in the kitchen, allowing a new view and creating a modern bar area.
The young family wanted to brighten up the space with modern selections, finishes and accessories. Our clients selected white textured laminate cabinetry for the kitchen with marble-looking quartz countertops and waterfall edges for the island with mid-century modern barstools. For the backsplash, our clients decided to do something more personalized by adding white marble porcelain tile, installed in a herringbone pattern. In the living room, for the new fireplace design we moved the TV above the firebox for better viewing and brought it all the way up to the ceiling. We added a neutral stone-looking porcelain tile and floating shelves on each side to complete the modern style of the home.
Our clients did a great job furnishing and decorating their house, it almost felt like it was staged which we always appreciate and love.

Eichler in Marinwood - In conjunction to the porous programmatic kitchen block as a connective element, the walls along the main corridor add to the sense of bringing outside in. The fin wall adjacent to the entry has been detailed to have the siding slip past the glass, while the living, kitchen and dining room are all connected by a walnut veneer feature wall running the length of the house. This wall also echoes the lush surroundings of lucas valley as well as the original mahogany plywood panels used within eichlers.
photo: scott hargis

The large living/dining room opens to the pool and outdoor entertainment area through a large set of sliding pocket doors. The walnut wall leads from the entry into the main space of the house and conceals the laundry room and garage door. A floor of terrazzo tiles completes the mid-century palette.
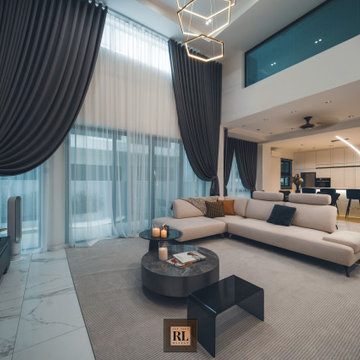
For a midcentury modern house as this, bright and clean design incorporated through open area from living to dining and dry kitchen creates atmosphere of sophistication and inspiration.
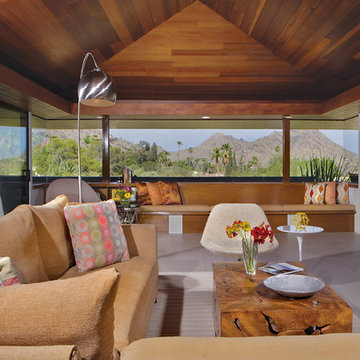
A wheat colored sectional provides contrast with the neutral porcelain tile floor and white walls. Natural stone columns and a toungue in groove wood ceiling bring the mountain landscape to the interior.
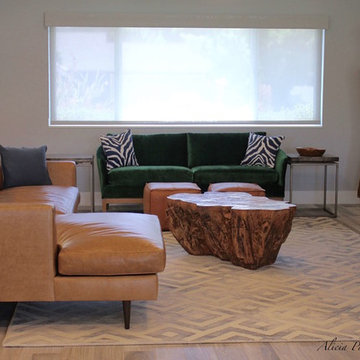
This particular client wanted his empty living room to have a funky and hip vibe that reflected his personality and interests. He had already painted and put new flooring in, but he was not sure how to put the room together to have the level of comfort and coolness he was looking for. That’s where I came in. After getting to know him during our initial consultation, I knew that I wanted to feature his love of the outdoors, his global travels, and his passion for running. Using a mix of finishes, textures, styles and gem-toned colors against the existing gray neutrals allowed me to do this. The geometric patterned rug plays off of the large-scale blue zebra pattern on the chair, beautifully. The transitional lines of the emerald green velvet sofa compliment the more modern lines of the tan leather sofa, and both provide ample seating for guests. The petrified wood coffee table is both functional and sculptural, as is the walnut bookcase. Metal accent tables in different finishes add to the curated look of this room. A bar height table and chairs were added to the adjacent room not only to provide an extra eating area, but to also help tie the two parts of this open space together. Lastly, several of the client’s many race bibs and running medals were displayed art-gallery style all along the narrow hallway. This once empty living room is now alive with bold color and style that uniquely reflects this client’s personality.
Environmentally friendly materials used in this project include locally made goods, FSC-certified wood for custom side chair, bookcase and sofa frames, environmentally friendly foam in all upholstery, low-voc finishes, natural fiber rug and leather hides.
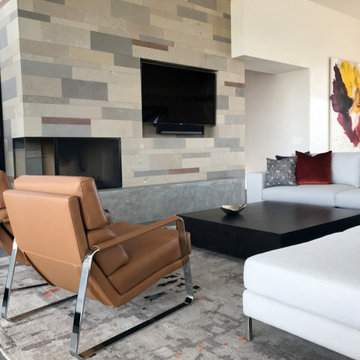
Mid-century Modern home - Great Room with NM Travertine stone fireplace and concrete hearth. Mid-century modern furniture. Painting by Dirk DeBruyker.
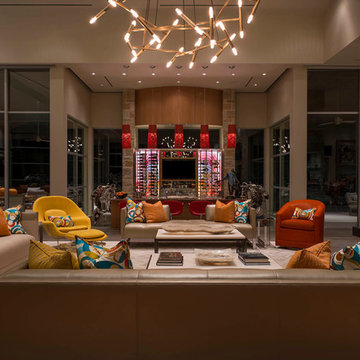
Danny Piassick
オースティンにあるラグジュアリーな巨大なミッドセンチュリースタイルのおしゃれなLDK (ベージュの壁、磁器タイルの床、両方向型暖炉、石材の暖炉まわり、壁掛け型テレビ) の写真
オースティンにあるラグジュアリーな巨大なミッドセンチュリースタイルのおしゃれなLDK (ベージュの壁、磁器タイルの床、両方向型暖炉、石材の暖炉まわり、壁掛け型テレビ) の写真
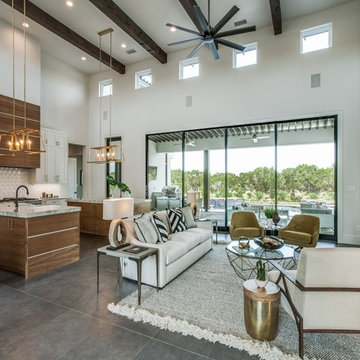
Living room outfitted by Bernhardt and West Elm furnishings with concrete end tables, black and white pillow accents and area rug with natural wood lamps for nice accent light. Cast Stone fireplace surround with sphere balls.
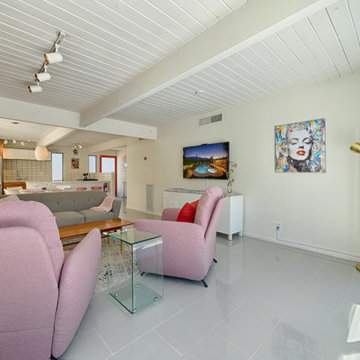
Photography by ABODE IMAGE
他の地域にある高級な中くらいなミッドセンチュリースタイルのおしゃれなLDK (白い壁、磁器タイルの床、標準型暖炉、タイルの暖炉まわり、壁掛け型テレビ、グレーの床、板張り天井) の写真
他の地域にある高級な中くらいなミッドセンチュリースタイルのおしゃれなLDK (白い壁、磁器タイルの床、標準型暖炉、タイルの暖炉まわり、壁掛け型テレビ、グレーの床、板張り天井) の写真
ミッドセンチュリースタイルのリビング (磁器タイルの床、壁掛け型テレビ) の写真
1
