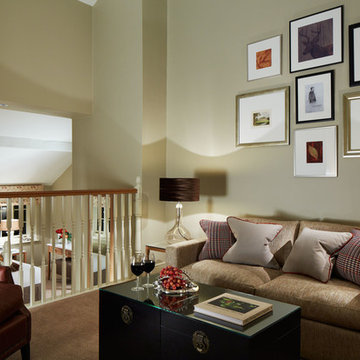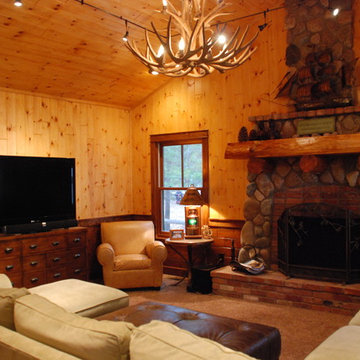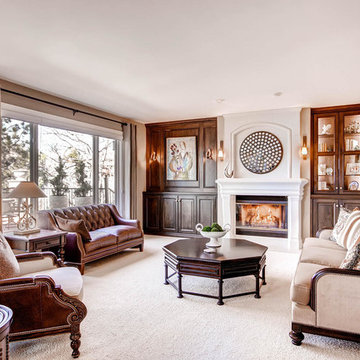トラディショナルスタイルのリビングロフト (カーペット敷き) の写真
絞り込み:
資材コスト
並び替え:今日の人気順
写真 1〜20 枚目(全 218 枚)
1/4
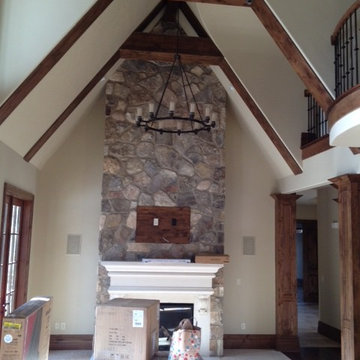
Hearth room
ソルトレイクシティにある高級な広いトラディショナルスタイルのおしゃれなリビングロフト (ベージュの壁、カーペット敷き、標準型暖炉、漆喰の暖炉まわり、壁掛け型テレビ) の写真
ソルトレイクシティにある高級な広いトラディショナルスタイルのおしゃれなリビングロフト (ベージュの壁、カーペット敷き、標準型暖炉、漆喰の暖炉まわり、壁掛け型テレビ) の写真
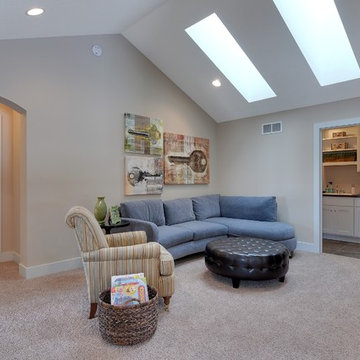
Upstairs loft living, with comfy couches and skylights. Photography by Spacecrafting
ミネアポリスにある高級な広いトラディショナルスタイルのおしゃれなリビングロフト (ベージュの壁、カーペット敷き、暖炉なし、石材の暖炉まわり、据え置き型テレビ) の写真
ミネアポリスにある高級な広いトラディショナルスタイルのおしゃれなリビングロフト (ベージュの壁、カーペット敷き、暖炉なし、石材の暖炉まわり、据え置き型テレビ) の写真
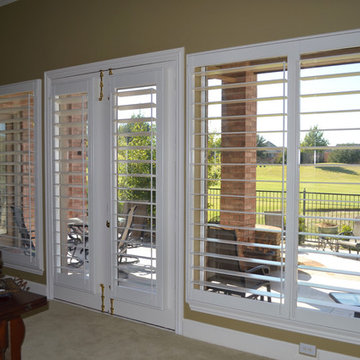
Large shutter panels and 5" louver spacing opened the Living Room up to the golf course to the point you hardly noticed the shutters when you were looking outside.
Photography by Michael Coronato
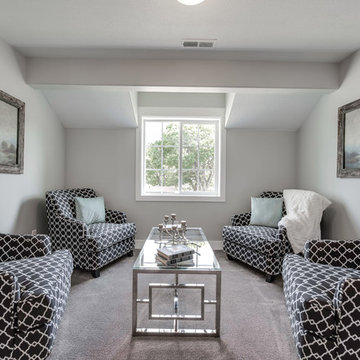
Ann Parris
ソルトレイクシティにある小さなトラディショナルスタイルのおしゃれなリビングロフト (ライブラリー、青い壁、カーペット敷き、テレビなし) の写真
ソルトレイクシティにある小さなトラディショナルスタイルのおしゃれなリビングロフト (ライブラリー、青い壁、カーペット敷き、テレビなし) の写真
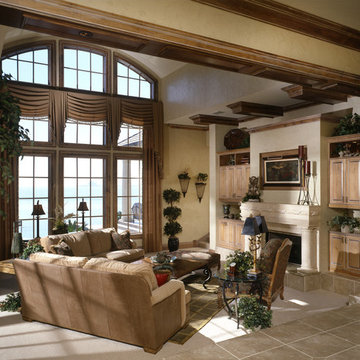
New residential construction project. We worked with the architect and clients to create a complete design for the interior and exterior elements. The cabinetry, fireplaces, abinetry, tiling, wall finishes and window treatments were custom designed and fabricated The back wall of the niches were upholstered in silk. The kitchen won an award for "best kitchen design" by Tampa Bay Illstrated.
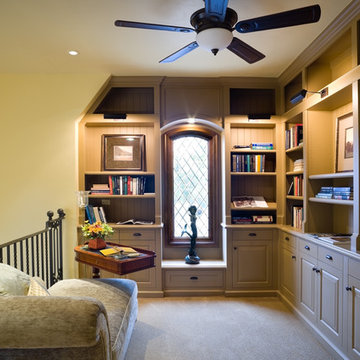
ポートランドにある小さなトラディショナルスタイルのおしゃれなリビングロフト (ライブラリー、黄色い壁、カーペット敷き、暖炉なし、テレビなし、ベージュの床) の写真
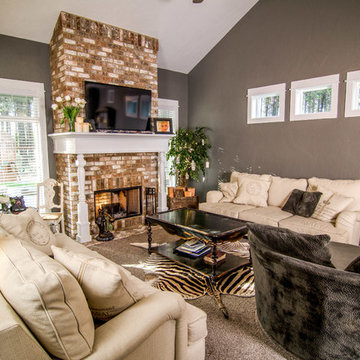
Brick fireplace, white wood mantle, 18 foot vaulted ceilings
シアトルにある高級な広いトラディショナルスタイルのおしゃれなリビング (グレーの壁、カーペット敷き、レンガの暖炉まわり、埋込式メディアウォール) の写真
シアトルにある高級な広いトラディショナルスタイルのおしゃれなリビング (グレーの壁、カーペット敷き、レンガの暖炉まわり、埋込式メディアウォール) の写真
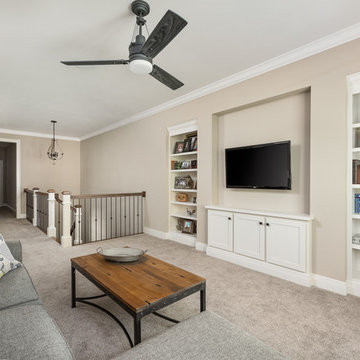
This 2 story home with a first floor Master Bedroom features a tumbled stone exterior with iron ore windows and modern tudor style accents. The Great Room features a wall of built-ins with antique glass cabinet doors that flank the fireplace and a coffered beamed ceiling. The adjacent Kitchen features a large walnut topped island which sets the tone for the gourmet kitchen. Opening off of the Kitchen, the large Screened Porch entertains year round with a radiant heated floor, stone fireplace and stained cedar ceiling. Photo credit: Picture Perfect Homes
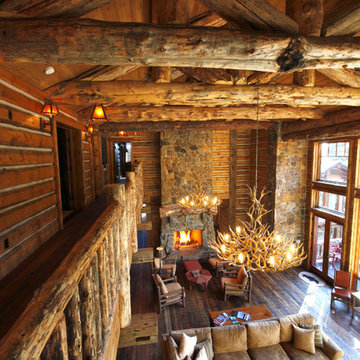
Brad Miller Photography
他の地域にある中くらいなトラディショナルスタイルのおしゃれなリビングロフト (茶色い壁、カーペット敷き、標準型暖炉、石材の暖炉まわり) の写真
他の地域にある中くらいなトラディショナルスタイルのおしゃれなリビングロフト (茶色い壁、カーペット敷き、標準型暖炉、石材の暖炉まわり) の写真
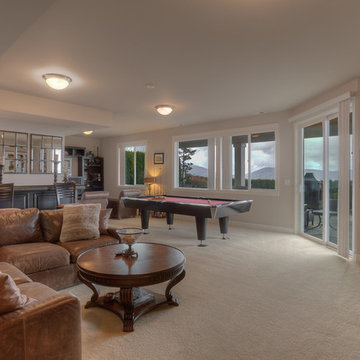
Another family room with a brown leather L-shaped couch, pool table, carpeted floors, and round wooden coffee table.
Designed by Michelle Yorke Interiors who also serves Issaquah, Redmond, Sammamish, Mercer Island, Kirkland, Medina, Seattle, and Clyde Hill.
For more about Michelle Yorke, click here: https://michelleyorkedesign.com/
To learn more about this project, click here: https://michelleyorkedesign.com/issaquah-remodel/
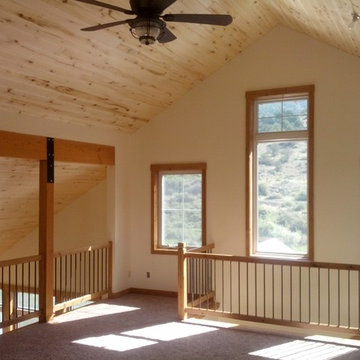
spacious loft with great views. Tongue and Groove aspen ceiling knotty alder handrails and doug fir beams.
デンバーにあるお手頃価格の中くらいなトラディショナルスタイルのおしゃれなリビング (白い壁、カーペット敷き、暖炉なし、テレビなし、ベージュの床) の写真
デンバーにあるお手頃価格の中くらいなトラディショナルスタイルのおしゃれなリビング (白い壁、カーペット敷き、暖炉なし、テレビなし、ベージュの床) の写真
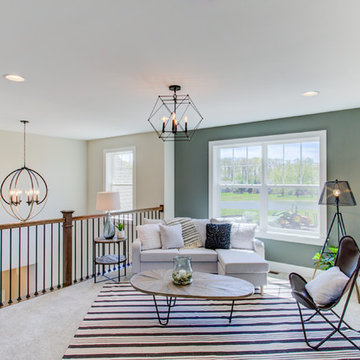
This 2-story home with first-floor owner’s suite includes a 3-car garage and an inviting front porch. A dramatic 2-story ceiling welcomes you into the foyer where hardwood flooring extends throughout the main living areas of the home including the dining room, great room, kitchen, and breakfast area. The foyer is flanked by the study to the right and the formal dining room with stylish coffered ceiling and craftsman style wainscoting to the left. The spacious great room with 2-story ceiling includes a cozy gas fireplace with custom tile surround. Adjacent to the great room is the kitchen and breakfast area. The kitchen is well-appointed with Cambria quartz countertops with tile backsplash, attractive cabinetry and a large pantry. The sunny breakfast area provides access to the patio and backyard. The owner’s suite with includes a private bathroom with 6’ tile shower with a fiberglass base, free standing tub, and an expansive closet. The 2nd floor includes a loft, 2 additional bedrooms and 2 full bathrooms.
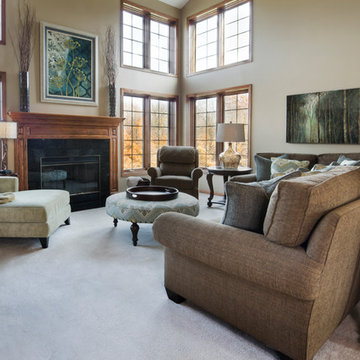
Designer: Aaron Keller | Photographer: Sarah Utech
ミルウォーキーにある広いトラディショナルスタイルのおしゃれなリビング (ベージュの壁、カーペット敷き、標準型暖炉、木材の暖炉まわり、据え置き型テレビ、グレーの床) の写真
ミルウォーキーにある広いトラディショナルスタイルのおしゃれなリビング (ベージュの壁、カーペット敷き、標準型暖炉、木材の暖炉まわり、据え置き型テレビ、グレーの床) の写真
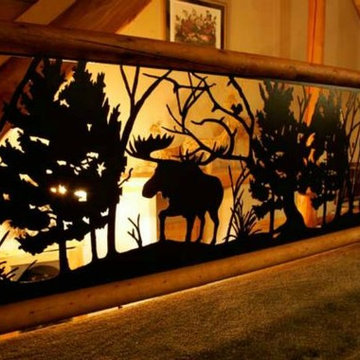
This custom balcony railing design highlights the moose in the forest. The railing is powder coated steel that never needs painting and has been cut by a water jet to show all of the fine details.
This style compliments the natural wood of the log home very nicely. Standard and custom railing panels available.
Call 888-743-2325 to discuss your project with our friendly staff or visit our website at www.NatureRails.com
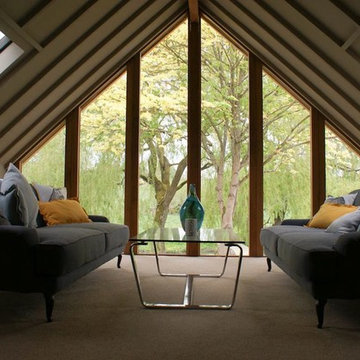
upper floor extension
グロスタシャーにある高級な中くらいなトラディショナルスタイルのおしゃれなリビングロフト (カーペット敷き) の写真
グロスタシャーにある高級な中くらいなトラディショナルスタイルのおしゃれなリビングロフト (カーペット敷き) の写真
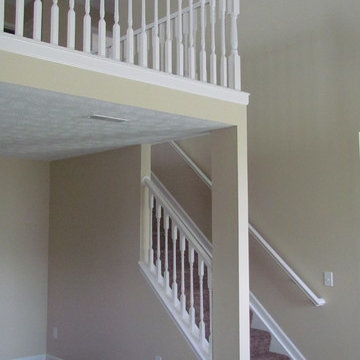
open floor plan with loft, beige walls, dark carpet, white trim white hand rail and spindles
シンシナティにあるトラディショナルスタイルのおしゃれなリビングロフト (ベージュの壁、カーペット敷き、標準型暖炉) の写真
シンシナティにあるトラディショナルスタイルのおしゃれなリビングロフト (ベージュの壁、カーペット敷き、標準型暖炉) の写真
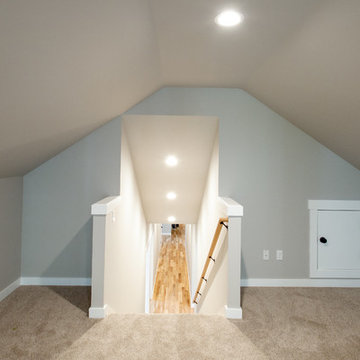
David W. Cohen Photography
シアトルにある低価格の中くらいなトラディショナルスタイルのおしゃれなリビングロフト (グレーの壁、カーペット敷き、ベージュの床) の写真
シアトルにある低価格の中くらいなトラディショナルスタイルのおしゃれなリビングロフト (グレーの壁、カーペット敷き、ベージュの床) の写真
トラディショナルスタイルのリビングロフト (カーペット敷き) の写真
1
