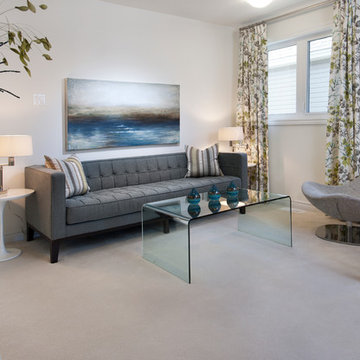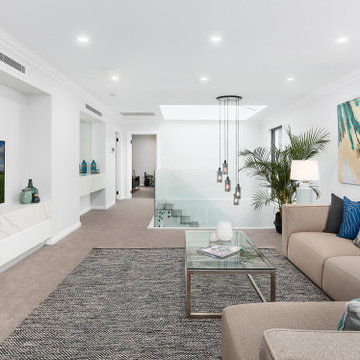コンテンポラリースタイルのリビングロフト (カーペット敷き) の写真
絞り込み:
資材コスト
並び替え:今日の人気順
写真 1〜20 枚目(全 324 枚)
1/4

Modern luxury meets warm farmhouse in this Southampton home! Scandinavian inspired furnishings and light fixtures create a clean and tailored look, while the natural materials found in accent walls, casegoods, the staircase, and home decor hone in on a homey feel. An open-concept interior that proves less can be more is how we’d explain this interior. By accentuating the “negative space,” we’ve allowed the carefully chosen furnishings and artwork to steal the show, while the crisp whites and abundance of natural light create a rejuvenated and refreshed interior.
This sprawling 5,000 square foot home includes a salon, ballet room, two media rooms, a conference room, multifunctional study, and, lastly, a guest house (which is a mini version of the main house).
Project Location: Southamptons. Project designed by interior design firm, Betty Wasserman Art & Interiors. From their Chelsea base, they serve clients in Manhattan and throughout New York City, as well as across the tri-state area and in The Hamptons.
For more about Betty Wasserman, click here: https://www.bettywasserman.com/
To learn more about this project, click here: https://www.bettywasserman.com/spaces/southampton-modern-farmhouse/

This contemporary home features medium tone wood cabinets, marble countertops, white backsplash, stone slab backsplash, beige walls, and beautiful paintings which all create a stunning sophisticated look.
Project designed by Tribeca based interior designer Betty Wasserman. She designs luxury homes in New York City (Manhattan), The Hamptons (Southampton), and the entire tri-state area.
For more about Betty Wasserman, click here: https://www.bettywasserman.com/
To learn more about this project, click here: https://www.bettywasserman.com/spaces/macdougal-manor/
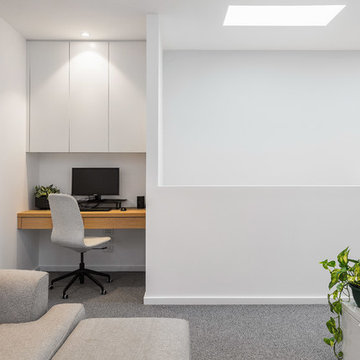
Sam Martin - 4 Walls Media
メルボルンにあるお手頃価格の小さなコンテンポラリースタイルのおしゃれなリビングロフト (白い壁、カーペット敷き、据え置き型テレビ、グレーの床) の写真
メルボルンにあるお手頃価格の小さなコンテンポラリースタイルのおしゃれなリビングロフト (白い壁、カーペット敷き、据え置き型テレビ、グレーの床) の写真
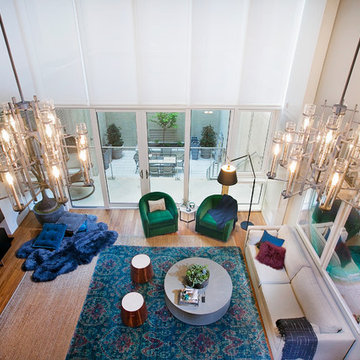
Alexey Gold-Dvoryadkin
ニューヨークにあるお手頃価格の広いコンテンポラリースタイルのおしゃれなリビングロフト (ベージュの壁、カーペット敷き、壁掛け型テレビ) の写真
ニューヨークにあるお手頃価格の広いコンテンポラリースタイルのおしゃれなリビングロフト (ベージュの壁、カーペット敷き、壁掛け型テレビ) の写真
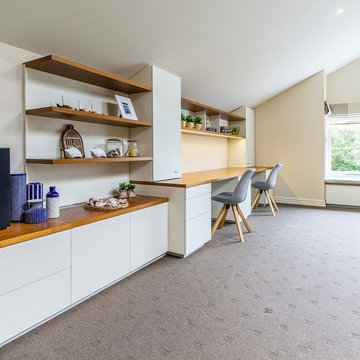
Multi purpose unit covering whole wall. Includes floor to ceiling storage cupboard on left with hanging rail inside. Entertainment unit with general drawers, CD drawers, AV cupboard and cable management below and floating display shelves above. Double desk with file drawers, general drawers and cable tray below. Central desk cabinet is movable for long desk option. Storage cupboards and floating shelves above with Cupboards built into slope of ceiling. LED strip lighting above desk.
Size: 8.2m wide x 2.1m high x 0.7m deep
Materials: Tops and floating shelves in stained American Oak veneer. Cabinetry and back panels painted Dulux Lime White with 30% gloss finish.
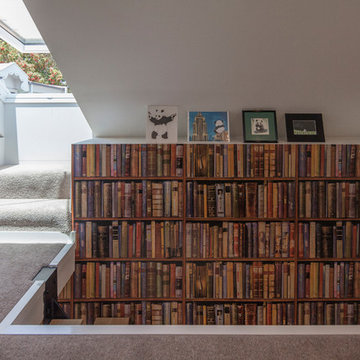
The loft space upstairs of the study has been turned into a semi man cave with a skylight that allows access to a roof top terrace.
シドニーにある小さなコンテンポラリースタイルのおしゃれなリビングロフト (白い壁、カーペット敷き、暖炉なし、テレビなし、ベージュの床) の写真
シドニーにある小さなコンテンポラリースタイルのおしゃれなリビングロフト (白い壁、カーペット敷き、暖炉なし、テレビなし、ベージュの床) の写真
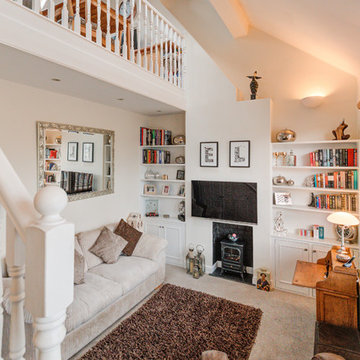
A remarkable space. We removed part of the ceiling and installed an RSJ and strengthened the timber joists for the ceiling/floor to create gallery kitchen in the loft. We created a new staircase to new gallery. Fitted a ballestrade and handraid to the edge of gallery flooring. Bespoke storage units were created under the stairs. Bespoke alcove shelving and shaker style storage was built. A new wood burner fire on slate, new made to measure oak blinds and downlighters. We cut away the chimney breast to creat a vaulter ceiling. Carpeted. RSJ was installed to support the gallery section of roof. Interior designed by Encompass

The Carpenter Oak Show Barn in Kingskerswell, this eco house is packed full of the latest technology, with impressive results: the SunGift Solar panels made a profit last year of £409.25, even after running the house and the car!
Photo Credits Colin Pool and Steve Taylor

ロサンゼルスにあるお手頃価格の小さなコンテンポラリースタイルのおしゃれなリビング (青い壁、カーペット敷き、標準型暖炉、木材の暖炉まわり、テレビなし) の写真
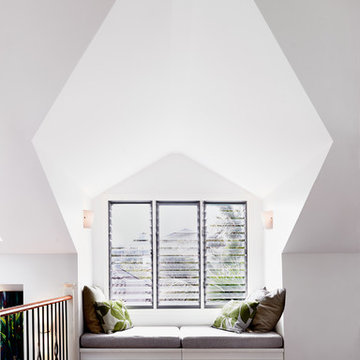
Luke Butterly Photography
シドニーにあるお手頃価格の中くらいなコンテンポラリースタイルのおしゃれなリビングロフト (白い壁、カーペット敷き、暖炉なし、テレビなし) の写真
シドニーにあるお手頃価格の中くらいなコンテンポラリースタイルのおしゃれなリビングロフト (白い壁、カーペット敷き、暖炉なし、テレビなし) の写真
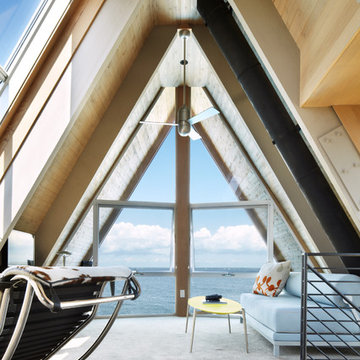
ニューヨークにある高級な小さなコンテンポラリースタイルのおしゃれなリビングロフト (カーペット敷き、茶色い壁、暖炉なし、グレーの床、青いソファ) の写真
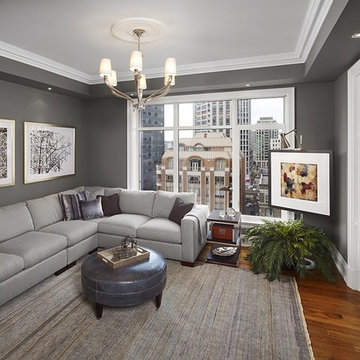
Mosaic Fresco hand-knotted carpet from Weavers Art.
Image and Design courtesy of Interiors by Rodney Deeprose.
トロントにある中くらいなコンテンポラリースタイルのおしゃれなリビングロフト (カーペット敷き、グレーの壁、暖炉なし、埋込式メディアウォール) の写真
トロントにある中くらいなコンテンポラリースタイルのおしゃれなリビングロフト (カーペット敷き、グレーの壁、暖炉なし、埋込式メディアウォール) の写真
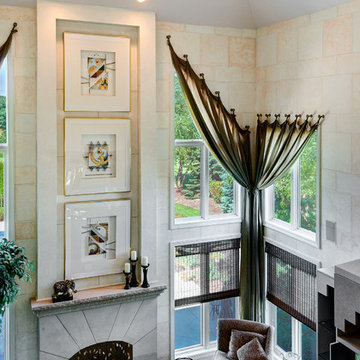
Dennis Jourdan
シカゴにある広いコンテンポラリースタイルのおしゃれなリビング (ベージュの壁、カーペット敷き、標準型暖炉、石材の暖炉まわり、埋込式メディアウォール) の写真
シカゴにある広いコンテンポラリースタイルのおしゃれなリビング (ベージュの壁、カーペット敷き、標準型暖炉、石材の暖炉まわり、埋込式メディアウォール) の写真
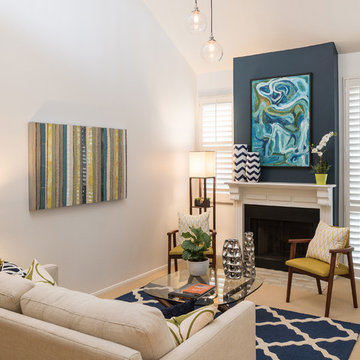
ロサンゼルスにあるお手頃価格の小さなコンテンポラリースタイルのおしゃれなリビング (青い壁、カーペット敷き、標準型暖炉、木材の暖炉まわり、テレビなし) の写真
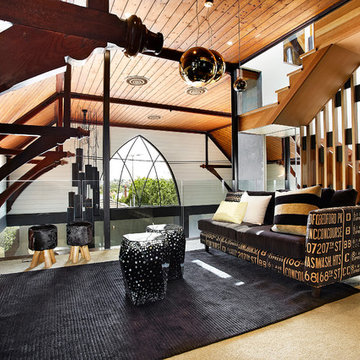
New mezzanine level of converted timber church for kids play area
AXIOM PHOTOGRAPHY
メルボルンにある中くらいなコンテンポラリースタイルのおしゃれなリビングロフト (カーペット敷き、据え置き型テレビ、白い壁) の写真
メルボルンにある中くらいなコンテンポラリースタイルのおしゃれなリビングロフト (カーペット敷き、据え置き型テレビ、白い壁) の写真
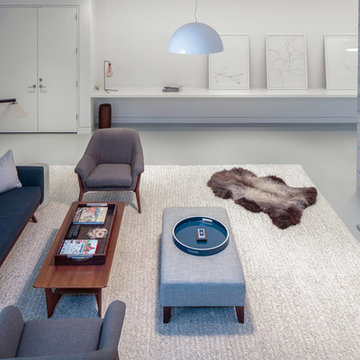
Modern luxury meets warm farmhouse in this Southampton home! Scandinavian inspired furnishings and light fixtures create a clean and tailored look, while the natural materials found in accent walls, casegoods, the staircase, and home decor hone in on a homey feel. An open-concept interior that proves less can be more is how we’d explain this interior. By accentuating the “negative space,” we’ve allowed the carefully chosen furnishings and artwork to steal the show, while the crisp whites and abundance of natural light create a rejuvenated and refreshed interior.
This sprawling 5,000 square foot home includes a salon, ballet room, two media rooms, a conference room, multifunctional study, and, lastly, a guest house (which is a mini version of the main house).
Project Location: Southamptons. Project designed by interior design firm, Betty Wasserman Art & Interiors. From their Chelsea base, they serve clients in Manhattan and throughout New York City, as well as across the tri-state area and in The Hamptons.
For more about Betty Wasserman, click here: https://www.bettywasserman.com/
To learn more about this project, click here: https://www.bettywasserman.com/spaces/southampton-modern-farmhouse/
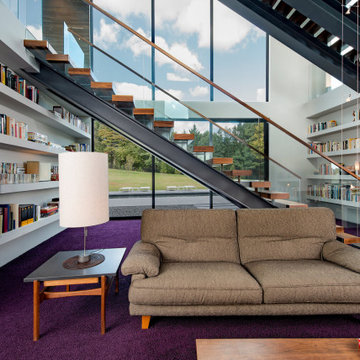
Walker Road Great Falls, Virginia modern home open atrium with living room library, wall of glass & 3 story staircase. Photo by William MacCollum.
ワシントンD.C.にある巨大なコンテンポラリースタイルのおしゃれなリビングロフト (ライブラリー、白い壁、カーペット敷き、紫の床) の写真
ワシントンD.C.にある巨大なコンテンポラリースタイルのおしゃれなリビングロフト (ライブラリー、白い壁、カーペット敷き、紫の床) の写真
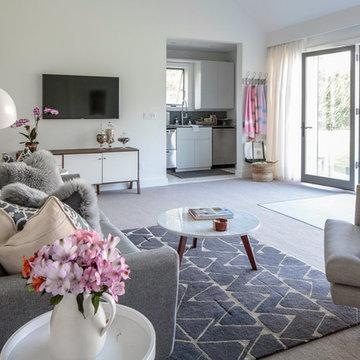
Modern luxury meets warm farmhouse in this Southampton home! Scandinavian inspired furnishings and light fixtures create a clean and tailored look, while the natural materials found in accent walls, casegoods, the staircase, and home decor hone in on a homey feel. An open-concept interior that proves less can be more is how we’d explain this interior. By accentuating the “negative space,” we’ve allowed the carefully chosen furnishings and artwork to steal the show, while the crisp whites and abundance of natural light create a rejuvenated and refreshed interior.
This sprawling 5,000 square foot home includes a salon, ballet room, two media rooms, a conference room, multifunctional study, and, lastly, a guest house (which is a mini version of the main house).
Project Location: Southamptons. Project designed by interior design firm, Betty Wasserman Art & Interiors. From their Chelsea base, they serve clients in Manhattan and throughout New York City, as well as across the tri-state area and in The Hamptons.
For more about Betty Wasserman, click here: https://www.bettywasserman.com/
To learn more about this project, click here: https://www.bettywasserman.com/spaces/southampton-modern-farmhouse/
コンテンポラリースタイルのリビングロフト (カーペット敷き) の写真
1
