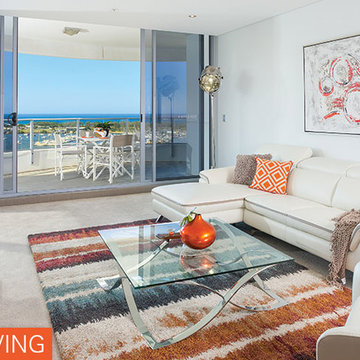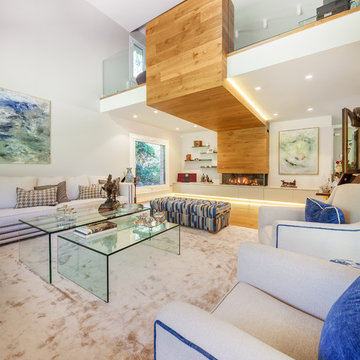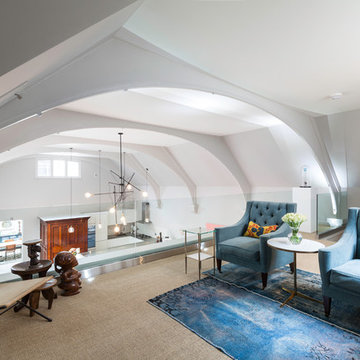コンテンポラリースタイルのリビングロフト (レンガの床、カーペット敷き) の写真
絞り込み:
資材コスト
並び替え:今日の人気順
写真 1〜20 枚目(全 319 枚)
1/5

ロサンゼルスにあるお手頃価格の小さなコンテンポラリースタイルのおしゃれなリビング (青い壁、カーペット敷き、標準型暖炉、木材の暖炉まわり、テレビなし) の写真
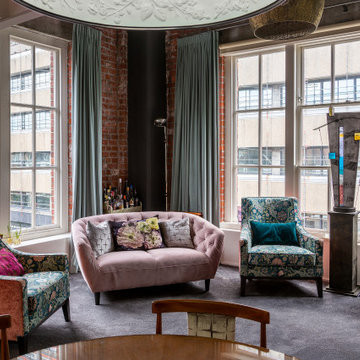
The kitchen opens to a luxurious lounge space
ウェリントンにある高級な中くらいなコンテンポラリースタイルのおしゃれなリビング (カーペット敷き、グレーの床、レンガ壁) の写真
ウェリントンにある高級な中くらいなコンテンポラリースタイルのおしゃれなリビング (カーペット敷き、グレーの床、レンガ壁) の写真
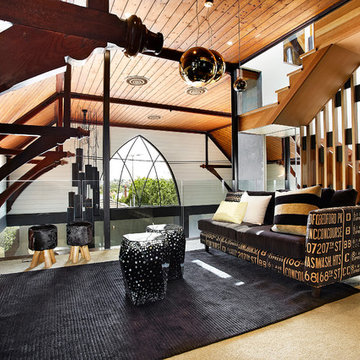
New mezzanine level of converted timber church for kids play area
AXIOM PHOTOGRAPHY
メルボルンにある中くらいなコンテンポラリースタイルのおしゃれなリビングロフト (カーペット敷き、据え置き型テレビ、白い壁) の写真
メルボルンにある中くらいなコンテンポラリースタイルのおしゃれなリビングロフト (カーペット敷き、据え置き型テレビ、白い壁) の写真
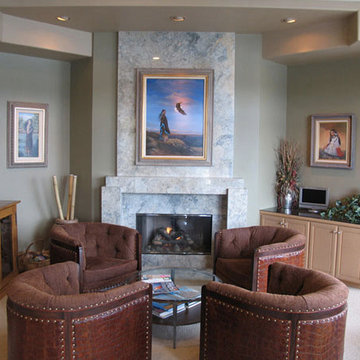
Paint Color & Photo: Renee Adsitt / ColorWhiz Architectural Color Consulting
Painter: Krause House & Finishing Inc.
シアトルにある小さなコンテンポラリースタイルのおしゃれなリビングロフト (ミュージックルーム、グレーの壁、カーペット敷き、標準型暖炉、石材の暖炉まわり) の写真
シアトルにある小さなコンテンポラリースタイルのおしゃれなリビングロフト (ミュージックルーム、グレーの壁、カーペット敷き、標準型暖炉、石材の暖炉まわり) の写真
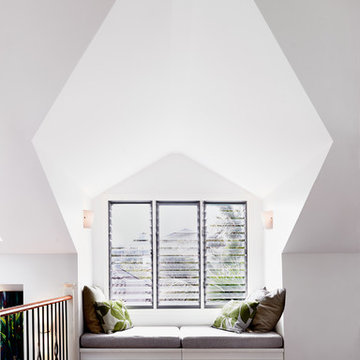
Luke Butterly Photography
シドニーにあるお手頃価格の中くらいなコンテンポラリースタイルのおしゃれなリビングロフト (白い壁、カーペット敷き、暖炉なし、テレビなし) の写真
シドニーにあるお手頃価格の中くらいなコンテンポラリースタイルのおしゃれなリビングロフト (白い壁、カーペット敷き、暖炉なし、テレビなし) の写真

The Carpenter Oak Show Barn in Kingskerswell, this eco house is packed full of the latest technology, with impressive results: the SunGift Solar panels made a profit last year of £409.25, even after running the house and the car!
Photo Credits Colin Pool and Steve Taylor
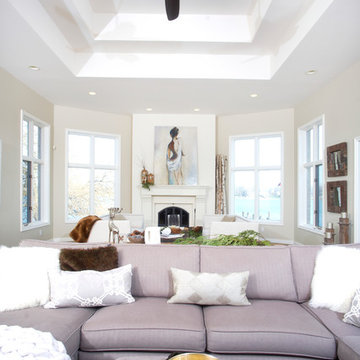
Max Wedge Photography
トロントにある中くらいなコンテンポラリースタイルのおしゃれなリビング (白い壁、カーペット敷き、標準型暖炉、テレビなし) の写真
トロントにある中くらいなコンテンポラリースタイルのおしゃれなリビング (白い壁、カーペット敷き、標準型暖炉、テレビなし) の写真
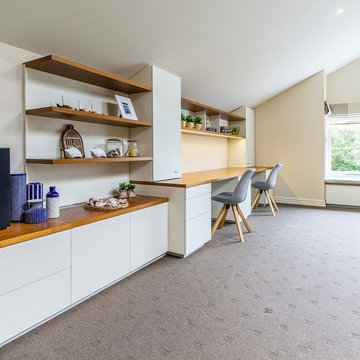
Multi purpose unit covering whole wall. Includes floor to ceiling storage cupboard on left with hanging rail inside. Entertainment unit with general drawers, CD drawers, AV cupboard and cable management below and floating display shelves above. Double desk with file drawers, general drawers and cable tray below. Central desk cabinet is movable for long desk option. Storage cupboards and floating shelves above with Cupboards built into slope of ceiling. LED strip lighting above desk.
Size: 8.2m wide x 2.1m high x 0.7m deep
Materials: Tops and floating shelves in stained American Oak veneer. Cabinetry and back panels painted Dulux Lime White with 30% gloss finish.
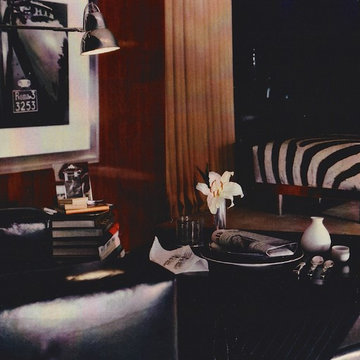
Modern New York Bar in a renovated turn of the century apartment needed a classic design. Elaborate Zebra embossed Leather ottoman combined with classic black square leather club chairs accented the mahogany paneled walls.
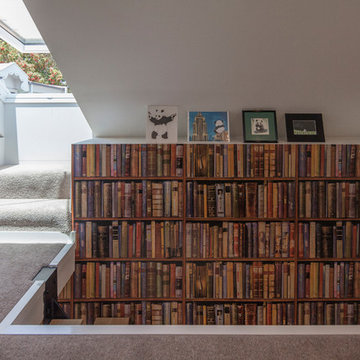
The loft space upstairs of the study has been turned into a semi man cave with a skylight that allows access to a roof top terrace.
シドニーにある小さなコンテンポラリースタイルのおしゃれなリビングロフト (白い壁、カーペット敷き、暖炉なし、テレビなし、ベージュの床) の写真
シドニーにある小さなコンテンポラリースタイルのおしゃれなリビングロフト (白い壁、カーペット敷き、暖炉なし、テレビなし、ベージュの床) の写真
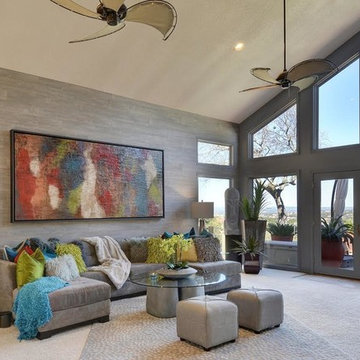
オースティンにあるコンテンポラリースタイルのおしゃれなリビング (グレーの壁、カーペット敷き、標準型暖炉、レンガの暖炉まわり、テレビなし、ベージュの床) の写真
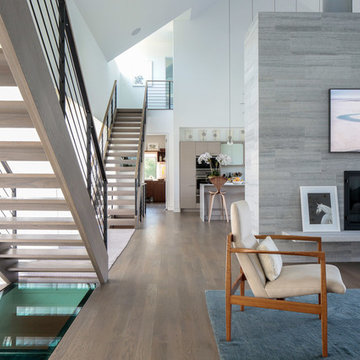
Modern luxury meets warm farmhouse in this Southampton home! Scandinavian inspired furnishings and light fixtures create a clean and tailored look, while the natural materials found in accent walls, casegoods, the staircase, and home decor hone in on a homey feel. An open-concept interior that proves less can be more is how we’d explain this interior. By accentuating the “negative space,” we’ve allowed the carefully chosen furnishings and artwork to steal the show, while the crisp whites and abundance of natural light create a rejuvenated and refreshed interior.
This sprawling 5,000 square foot home includes a salon, ballet room, two media rooms, a conference room, multifunctional study, and, lastly, a guest house (which is a mini version of the main house).
Project Location: Southamptons. Project designed by interior design firm, Betty Wasserman Art & Interiors. From their Chelsea base, they serve clients in Manhattan and throughout New York City, as well as across the tri-state area and in The Hamptons.
For more about Betty Wasserman, click here: https://www.bettywasserman.com/
To learn more about this project, click here: https://www.bettywasserman.com/spaces/southampton-modern-farmhouse/
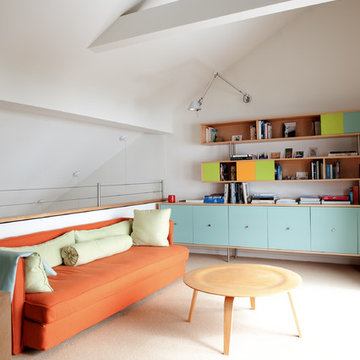
Photo: Mary Prince Photography © 2013 Houzz
バーリントンにあるコンテンポラリースタイルのおしゃれなリビングロフト (白い壁、カーペット敷き) の写真
バーリントンにあるコンテンポラリースタイルのおしゃれなリビングロフト (白い壁、カーペット敷き) の写真
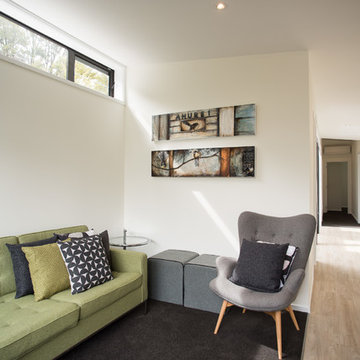
Oliver Weber Photography
他の地域にある低価格の小さなコンテンポラリースタイルのおしゃれなリビングロフト (白い壁、カーペット敷き、内蔵型テレビ) の写真
他の地域にある低価格の小さなコンテンポラリースタイルのおしゃれなリビングロフト (白い壁、カーペット敷き、内蔵型テレビ) の写真
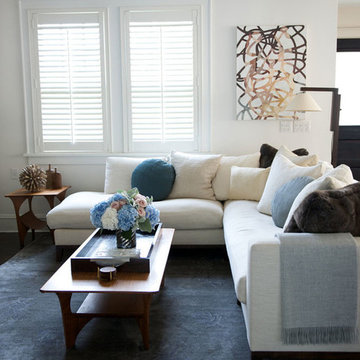
A luxe New York cottage designed for Betty Wasserman and her daughter. The minimal design style is mixed with a modern farmhouse feel, resulting in a warm and inviting home.
Tailored furnishings, clean lines, high-end textiles, and unique artwork can be found throughout the home. Each space is utilized in a meaningful and functional manner, all without lacking class and style.
Project completed by New York interior design firm Betty Wasserman Art & Interiors, which serves New York City, as well as across the tri-state area and in The Hamptons.
For more about Betty Wasserman, click here: https://www.bettywasserman.com/
To learn more about this project, click here: https://www.bettywasserman.com/spaces/designers-cottage/

Modern luxury meets warm farmhouse in this Southampton home! Scandinavian inspired furnishings and light fixtures create a clean and tailored look, while the natural materials found in accent walls, casegoods, the staircase, and home decor hone in on a homey feel. An open-concept interior that proves less can be more is how we’d explain this interior. By accentuating the “negative space,” we’ve allowed the carefully chosen furnishings and artwork to steal the show, while the crisp whites and abundance of natural light create a rejuvenated and refreshed interior.
This sprawling 5,000 square foot home includes a salon, ballet room, two media rooms, a conference room, multifunctional study, and, lastly, a guest house (which is a mini version of the main house).
Project Location: Southamptons. Project designed by interior design firm, Betty Wasserman Art & Interiors. From their Chelsea base, they serve clients in Manhattan and throughout New York City, as well as across the tri-state area and in The Hamptons.
For more about Betty Wasserman, click here: https://www.bettywasserman.com/
To learn more about this project, click here: https://www.bettywasserman.com/spaces/southampton-modern-farmhouse/
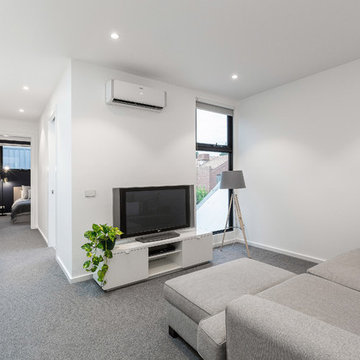
Sam Martin - 4 Walls Media
メルボルンにあるお手頃価格の小さなコンテンポラリースタイルのおしゃれなリビングロフト (白い壁、カーペット敷き、据え置き型テレビ、グレーの床) の写真
メルボルンにあるお手頃価格の小さなコンテンポラリースタイルのおしゃれなリビングロフト (白い壁、カーペット敷き、据え置き型テレビ、グレーの床) の写真
コンテンポラリースタイルのリビングロフト (レンガの床、カーペット敷き) の写真
1
