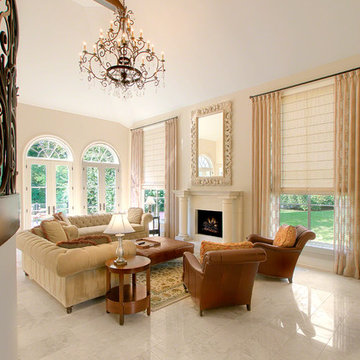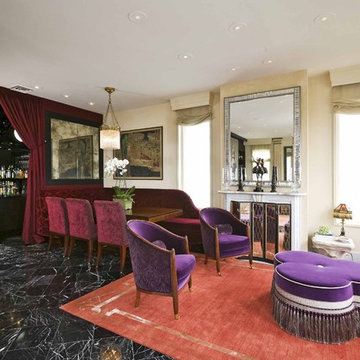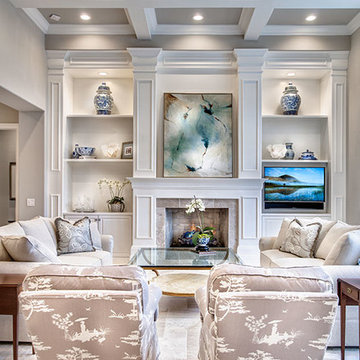ベージュのトラディショナルスタイルのリビング (大理石の床、トラバーチンの床) の写真
絞り込み:
資材コスト
並び替え:今日の人気順
写真 1〜20 枚目(全 143 枚)
1/5

Formal Living Room, directly off of the entry.
マイアミにあるラグジュアリーな巨大なトラディショナルスタイルのおしゃれなリビング (ベージュの壁、大理石の床、標準型暖炉、石材の暖炉まわり) の写真
マイアミにあるラグジュアリーな巨大なトラディショナルスタイルのおしゃれなリビング (ベージュの壁、大理石の床、標準型暖炉、石材の暖炉まわり) の写真
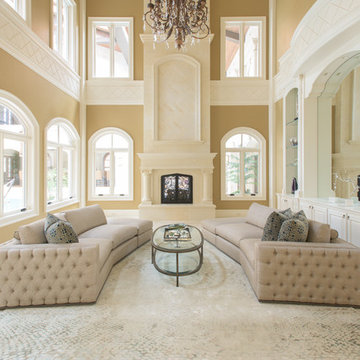
Incredible house with Crema Marfil tiles and slabs from Levantina's own Coto Quarry. Install by Century Granite & Marble. Natural Stone from Levantina Dallas. Photography by Michael Hunter.
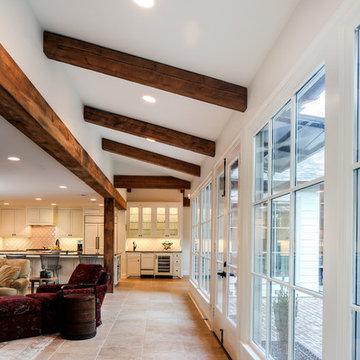
Oivanki Photography | www.oivanki.com
ニューオリンズにある広いトラディショナルスタイルのおしゃれなリビング (白い壁、トラバーチンの床、暖炉なし、埋込式メディアウォール) の写真
ニューオリンズにある広いトラディショナルスタイルのおしゃれなリビング (白い壁、トラバーチンの床、暖炉なし、埋込式メディアウォール) の写真

Photos taken by Southern Exposure Photography. Photos owned by Durham Designs & Consulting, LLC.
シャーロットにある高級な中くらいなトラディショナルスタイルのおしゃれなリビング (緑の壁、トラバーチンの床、標準型暖炉、木材の暖炉まわり、テレビなし、ベージュの床) の写真
シャーロットにある高級な中くらいなトラディショナルスタイルのおしゃれなリビング (緑の壁、トラバーチンの床、標準型暖炉、木材の暖炉まわり、テレビなし、ベージュの床) の写真
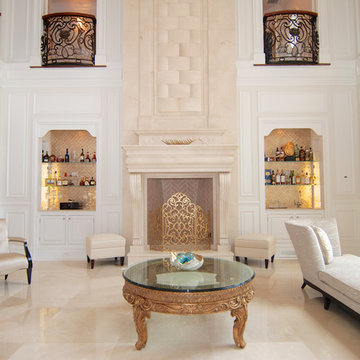
For this commission the client hired us to do the interiors of their new home which was under construction. The style of the house was very traditional however the client wanted the interiors to be transitional, a mixture of contemporary with more classic design. We assisted the client in all of the material, fixture, lighting, cabinetry and built-in selections for the home. The floors throughout the first floor of the home are a creme marble in different patterns to suit the particular room; the dining room has a marble mosaic inlay in the tradition of an oriental rug. The ground and second floors are hardwood flooring with a herringbone pattern in the bedrooms. Each of the seven bedrooms has a custom ensuite bathroom with a unique design. The master bathroom features a white and gray marble custom inlay around the wood paneled tub which rests below a venetian plaster domes and custom glass pendant light. We also selected all of the furnishings, wall coverings, window treatments, and accessories for the home. Custom draperies were fabricated for the sitting room, dining room, guest bedroom, master bedroom, and for the double height great room. The client wanted a neutral color scheme throughout the ground floor; fabrics were selected in creams and beiges in many different patterns and textures. One of the favorite rooms is the sitting room with the sculptural white tete a tete chairs. The master bedroom also maintains a neutral palette of creams and silver including a venetian mirror and a silver leafed folding screen. Additional unique features in the home are the layered capiz shell walls at the rear of the great room open bar, the double height limestone fireplace surround carved in a woven pattern, and the stained glass dome at the top of the vaulted ceilings in the great room.
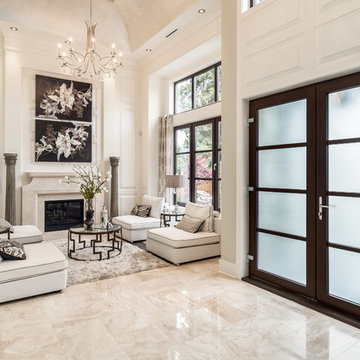
バンクーバーにある高級な中くらいなトラディショナルスタイルのおしゃれなリビング (白い壁、標準型暖炉、ベージュの床、大理石の床、テレビなし) の写真
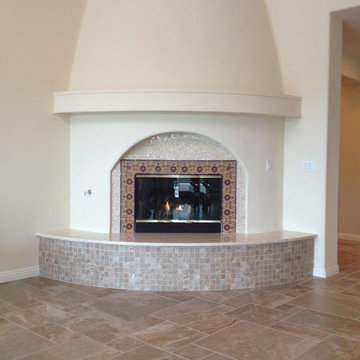
ラスベガスにある中くらいなトラディショナルスタイルのおしゃれなリビング (ベージュの壁、トラバーチンの床、コーナー設置型暖炉、タイルの暖炉まわり、テレビなし、ベージュの床) の写真
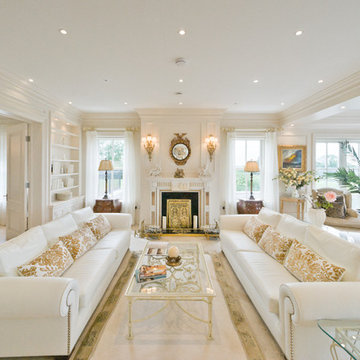
Beautifully Reclaimed Irish Antiques, Fixtures and Fittings make this new build an instant classic.
photo Florian Knorn
ダブリンにあるラグジュアリーな広いトラディショナルスタイルのおしゃれなリビング (大理石の床、標準型暖炉、石材の暖炉まわり、テレビなし、白い壁) の写真
ダブリンにあるラグジュアリーな広いトラディショナルスタイルのおしゃれなリビング (大理石の床、標準型暖炉、石材の暖炉まわり、テレビなし、白い壁) の写真
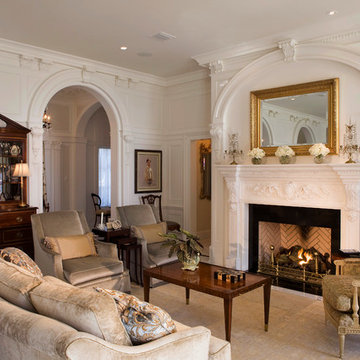
Morales Construction Company is one of Northeast Florida’s most respected general contractors, and has been listed by The Jacksonville Business Journal as being among Jacksonville’s 25 largest contractors, fastest growing companies and the No. 1 Custom Home Builder in the First Coast area.
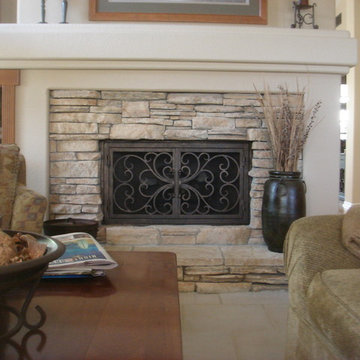
AMS Fireplace offers a unique selection of iron crafted fireplace doors made to suit your specific needs and desires. We offer an attractive line of affordable, yet exquisitely crafted, fireplace doors that will give your ordinary fireplace door an updated look. AMS Fireplace doors are customized to fit any size fireplace opening, and specially designed to complement your space. Choose from a variety of finishes, designs, door styles, glasses, mesh covers, and handles to ensure 100% satisfaction.
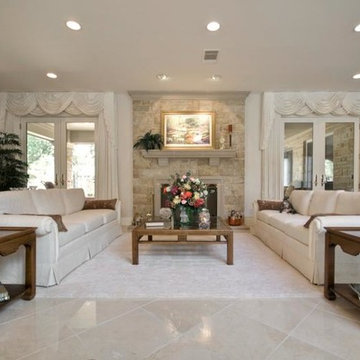
This elegant living room features polished marble floors, Lueders Limstone fireplace and cast stone mantel and maple display cabinets. This room is a beautiful view of the swimming pool and landscaped courtyard.
Builders Ron and Fred Parker lead the building and design along with interior designer, Lila Parker ASID to completely renovate and redesign this beautiful home.
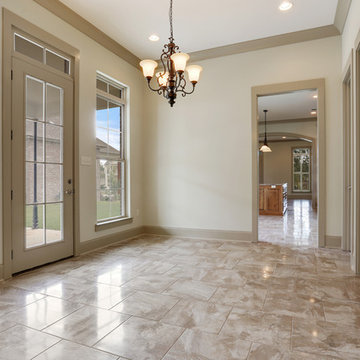
ニューオリンズにあるお手頃価格の中くらいなトラディショナルスタイルのおしゃれなリビング (白い壁、トラバーチンの床、暖炉なし、漆喰の暖炉まわり、テレビなし) の写真
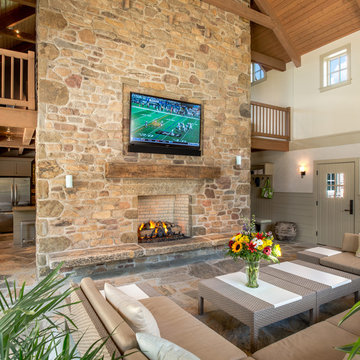
Photographer: Angle Eye Photography
Interior Designer: Callaghan Interior Design
フィラデルフィアにある広いトラディショナルスタイルのおしゃれなリビング (ベージュの壁、トラバーチンの床、標準型暖炉、石材の暖炉まわり、埋込式メディアウォール) の写真
フィラデルフィアにある広いトラディショナルスタイルのおしゃれなリビング (ベージュの壁、トラバーチンの床、標準型暖炉、石材の暖炉まわり、埋込式メディアウォール) の写真
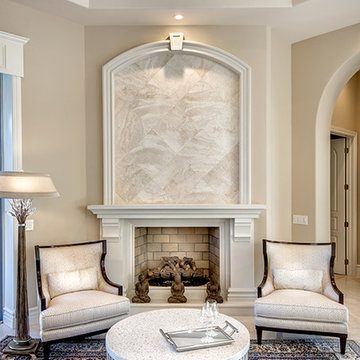
photography by M.E. Parker
マイアミにあるトラディショナルスタイルのおしゃれなリビング (ベージュの壁、トラバーチンの床、標準型暖炉、石材の暖炉まわり、テレビなし) の写真
マイアミにあるトラディショナルスタイルのおしゃれなリビング (ベージュの壁、トラバーチンの床、標準型暖炉、石材の暖炉まわり、テレビなし) の写真
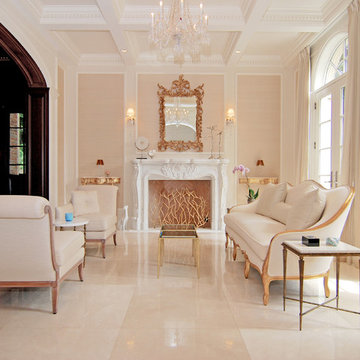
For this commission the client hired us to do the interiors of their new home which was under construction. The style of the house was very traditional however the client wanted the interiors to be transitional, a mixture of contemporary with more classic design. We assisted the client in all of the material, fixture, lighting, cabinetry and built-in selections for the home. The floors throughout the first floor of the home are a creme marble in different patterns to suit the particular room; the dining room has a marble mosaic inlay in the tradition of an oriental rug. The ground and second floors are hardwood flooring with a herringbone pattern in the bedrooms. Each of the seven bedrooms has a custom ensuite bathroom with a unique design. The master bathroom features a white and gray marble custom inlay around the wood paneled tub which rests below a venetian plaster domes and custom glass pendant light. We also selected all of the furnishings, wall coverings, window treatments, and accessories for the home. Custom draperies were fabricated for the sitting room, dining room, guest bedroom, master bedroom, and for the double height great room. The client wanted a neutral color scheme throughout the ground floor; fabrics were selected in creams and beiges in many different patterns and textures. One of the favorite rooms is the sitting room with the sculptural white tete a tete chairs. The master bedroom also maintains a neutral palette of creams and silver including a venetian mirror and a silver leafed folding screen. Additional unique features in the home are the layered capiz shell walls at the rear of the great room open bar, the double height limestone fireplace surround carved in a woven pattern, and the stained glass dome at the top of the vaulted ceilings in the great room.
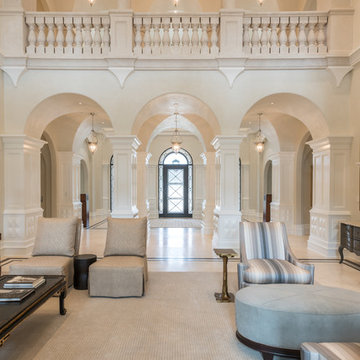
Living Room, looking towards Gallery Hall and Entry, Stacy Brotemarkle, Interior Designer
ダラスにあるラグジュアリーな巨大なトラディショナルスタイルのおしゃれなリビング (大理石の床、石材の暖炉まわり、テレビなし) の写真
ダラスにあるラグジュアリーな巨大なトラディショナルスタイルのおしゃれなリビング (大理石の床、石材の暖炉まわり、テレビなし) の写真
ベージュのトラディショナルスタイルのリビング (大理石の床、トラバーチンの床) の写真
1
