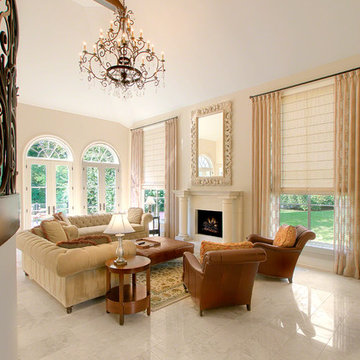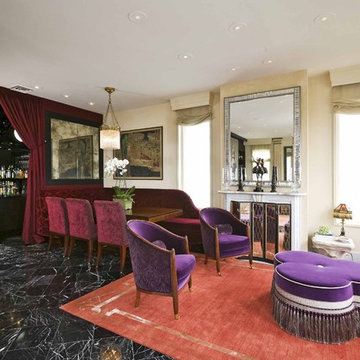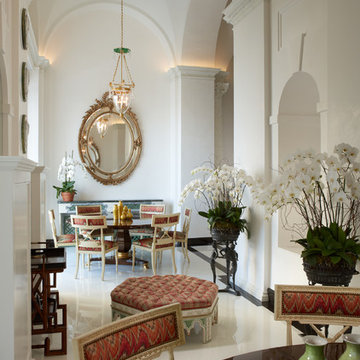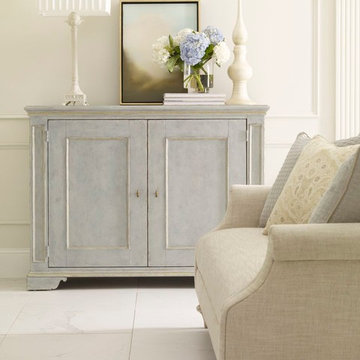ベージュのトラディショナルスタイルのリビング (大理石の床) の写真
絞り込み:
資材コスト
並び替え:今日の人気順
写真 1〜20 枚目(全 93 枚)
1/4
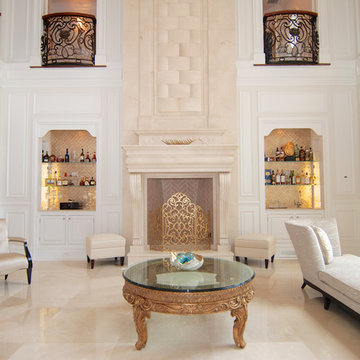
For this commission the client hired us to do the interiors of their new home which was under construction. The style of the house was very traditional however the client wanted the interiors to be transitional, a mixture of contemporary with more classic design. We assisted the client in all of the material, fixture, lighting, cabinetry and built-in selections for the home. The floors throughout the first floor of the home are a creme marble in different patterns to suit the particular room; the dining room has a marble mosaic inlay in the tradition of an oriental rug. The ground and second floors are hardwood flooring with a herringbone pattern in the bedrooms. Each of the seven bedrooms has a custom ensuite bathroom with a unique design. The master bathroom features a white and gray marble custom inlay around the wood paneled tub which rests below a venetian plaster domes and custom glass pendant light. We also selected all of the furnishings, wall coverings, window treatments, and accessories for the home. Custom draperies were fabricated for the sitting room, dining room, guest bedroom, master bedroom, and for the double height great room. The client wanted a neutral color scheme throughout the ground floor; fabrics were selected in creams and beiges in many different patterns and textures. One of the favorite rooms is the sitting room with the sculptural white tete a tete chairs. The master bedroom also maintains a neutral palette of creams and silver including a venetian mirror and a silver leafed folding screen. Additional unique features in the home are the layered capiz shell walls at the rear of the great room open bar, the double height limestone fireplace surround carved in a woven pattern, and the stained glass dome at the top of the vaulted ceilings in the great room.
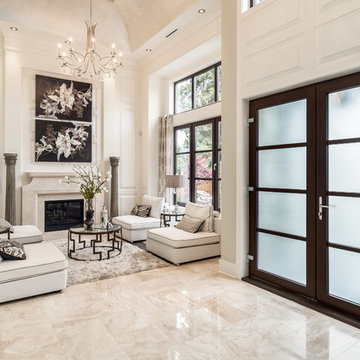
バンクーバーにある高級な中くらいなトラディショナルスタイルのおしゃれなリビング (白い壁、標準型暖炉、ベージュの床、大理石の床、テレビなし) の写真
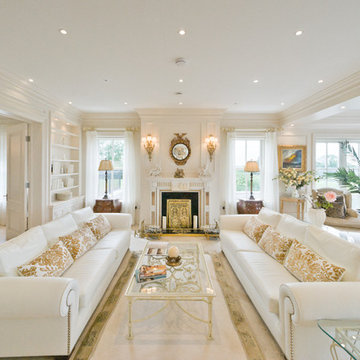
Beautifully Reclaimed Irish Antiques, Fixtures and Fittings make this new build an instant classic.
photo Florian Knorn
ダブリンにあるラグジュアリーな広いトラディショナルスタイルのおしゃれなリビング (大理石の床、標準型暖炉、石材の暖炉まわり、テレビなし、白い壁) の写真
ダブリンにあるラグジュアリーな広いトラディショナルスタイルのおしゃれなリビング (大理石の床、標準型暖炉、石材の暖炉まわり、テレビなし、白い壁) の写真

Formal Living Room, directly off of the entry.
マイアミにあるラグジュアリーな巨大なトラディショナルスタイルのおしゃれなリビング (ベージュの壁、大理石の床、標準型暖炉、石材の暖炉まわり) の写真
マイアミにあるラグジュアリーな巨大なトラディショナルスタイルのおしゃれなリビング (ベージュの壁、大理石の床、標準型暖炉、石材の暖炉まわり) の写真
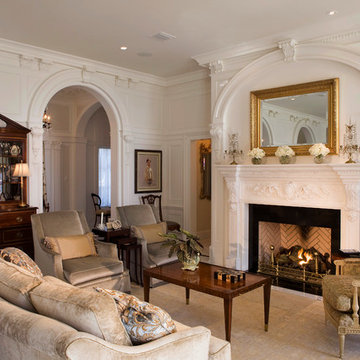
Morales Construction Company is one of Northeast Florida’s most respected general contractors, and has been listed by The Jacksonville Business Journal as being among Jacksonville’s 25 largest contractors, fastest growing companies and the No. 1 Custom Home Builder in the First Coast area.
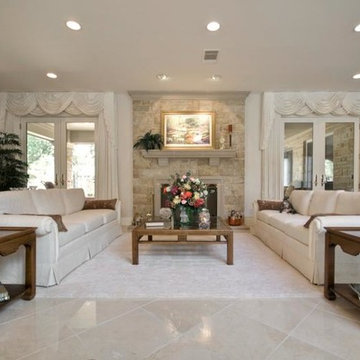
This elegant living room features polished marble floors, Lueders Limstone fireplace and cast stone mantel and maple display cabinets. This room is a beautiful view of the swimming pool and landscaped courtyard.
Builders Ron and Fred Parker lead the building and design along with interior designer, Lila Parker ASID to completely renovate and redesign this beautiful home.
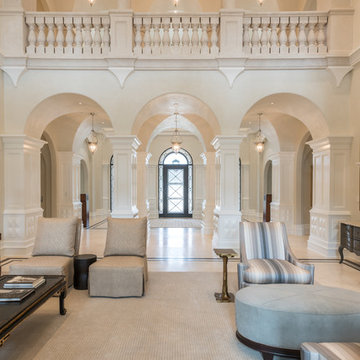
Living Room, looking towards Gallery Hall and Entry, Stacy Brotemarkle, Interior Designer
ダラスにあるラグジュアリーな巨大なトラディショナルスタイルのおしゃれなリビング (大理石の床、石材の暖炉まわり、テレビなし) の写真
ダラスにあるラグジュアリーな巨大なトラディショナルスタイルのおしゃれなリビング (大理石の床、石材の暖炉まわり、テレビなし) の写真
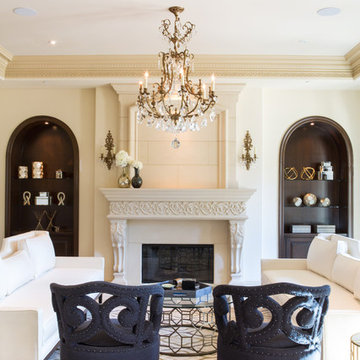
Erika Bierman Photography
ロサンゼルスにあるトラディショナルスタイルのおしゃれな応接間 (ベージュの壁、標準型暖炉、大理石の床) の写真
ロサンゼルスにあるトラディショナルスタイルのおしゃれな応接間 (ベージュの壁、標準型暖炉、大理石の床) の写真
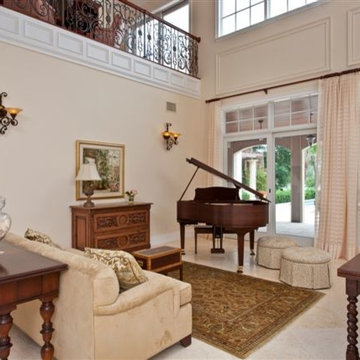
Two-story Living Room has entertaining loft and decorative railing.
マイアミにある高級な広いトラディショナルスタイルのおしゃれなリビング (白い壁、大理石の床、テレビなし) の写真
マイアミにある高級な広いトラディショナルスタイルのおしゃれなリビング (白い壁、大理石の床、テレビなし) の写真
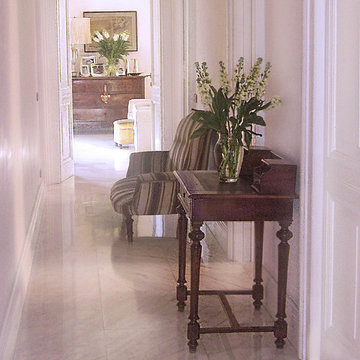
Corridoio con pavimento in marmo bianco, mobile antichi in noce, piccolo divano fine ottocento, in velluto a righe marrone e beige. Scrittoio in noce fine ottocento, con vaso in vetro trasparente con fiori bianchi "violacciocche". Alla fine del corridoio, c'è il salone, con cassettone in noce primi '800. Ai lati ci sono le porte bianche bugnate, con mostre e battiscopa di 20 cm in legno bianco.
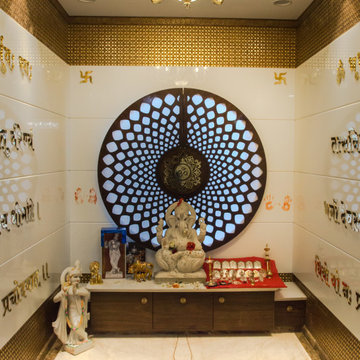
'God is a circle whose centre is everywhere and whose circumference is nowhere'-Hermes Trismegistus
A Puja room of Duplex Bungalow project.
The circular background lasercut not only creates an emphasis but also allows natural light to pass through during the day and indirect light otherwise. Use of marble , accents of gold and contrasts of material induces an atmosphere of energy and positivity.
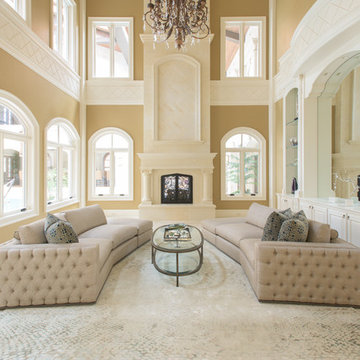
Incredible house with Crema Marfil tiles and slabs from Levantina's own Coto Quarry. Install by Century Granite & Marble. Natural Stone from Levantina Dallas. Photography by Michael Hunter.
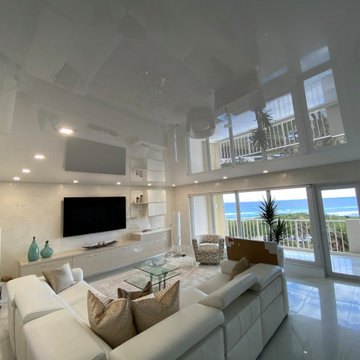
High Gloss Stretch Ceilings are sheets of PVC ceiling that are stretched over aluminum railings. Check out how cool they look!
マイアミにある中くらいなトラディショナルスタイルのおしゃれなリビング (白い壁、大理石の床、壁掛け型テレビ、白い床、クロスの天井、壁紙) の写真
マイアミにある中くらいなトラディショナルスタイルのおしゃれなリビング (白い壁、大理石の床、壁掛け型テレビ、白い床、クロスの天井、壁紙) の写真
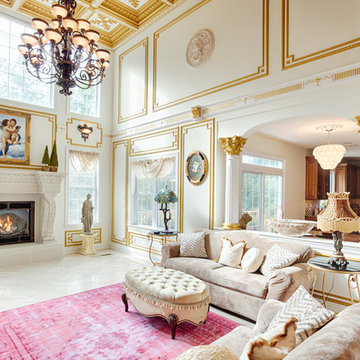
Photos by Alicia's Art, LLC
RUDLOFF Custom Builders, is a residential construction company that connects with clients early in the design phase to ensure every detail of your project is captured just as you imagined. RUDLOFF Custom Builders will create the project of your dreams that is executed by on-site project managers and skilled craftsman, while creating lifetime client relationships that are build on trust and integrity.
We are a full service, certified remodeling company that covers all of the Philadelphia suburban area including West Chester, Gladwynne, Malvern, Wayne, Haverford and more.
As a 6 time Best of Houzz winner, we look forward to working with you on your next project.
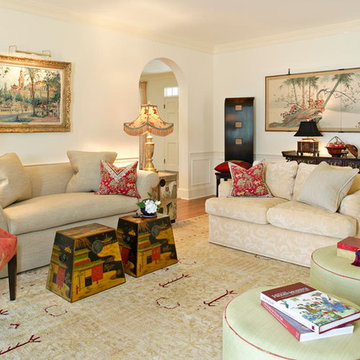
A classic inspired living room to enjoy.
ニューヨークにあるラグジュアリーな広いトラディショナルスタイルのおしゃれなリビング (白い壁、大理石の床、標準型暖炉、木材の暖炉まわり、テレビなし) の写真
ニューヨークにあるラグジュアリーな広いトラディショナルスタイルのおしゃれなリビング (白い壁、大理石の床、標準型暖炉、木材の暖炉まわり、テレビなし) の写真
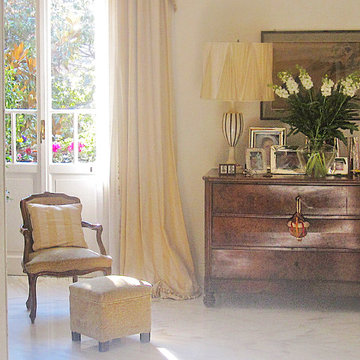
Soggiorno con pavimento in marmo bianco Calagatta, montato a macchia aperta. Mobile antico in noce 800'. Poltroncina e pouf coordinati con la tappezzeria dei tendaggi a righe giallo e bianco avorio. Lume in alabastro anni '30. Ai lati ci sono le porte bianche bugnate, con mostre e battiscopa di 20 cm in legno bianco. Balcone decorato con fiori e piante.
ベージュのトラディショナルスタイルのリビング (大理石の床) の写真
1
