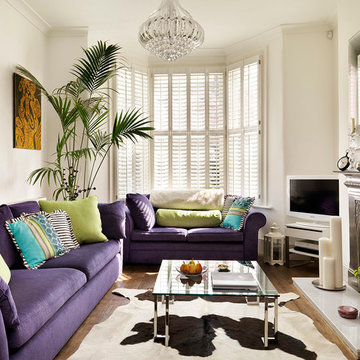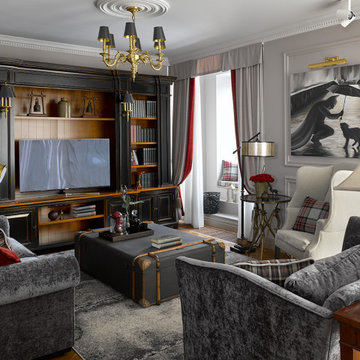ベージュの、黒いトラディショナルスタイルのリビング (無垢フローリング、据え置き型テレビ) の写真
絞り込み:
資材コスト
並び替え:今日の人気順
写真 1〜20 枚目(全 138 枚)
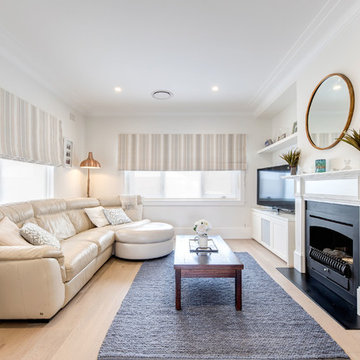
シドニーにあるお手頃価格の小さなトラディショナルスタイルのおしゃれな独立型リビング (白い壁、無垢フローリング、標準型暖炉、木材の暖炉まわり、据え置き型テレビ、ベージュの床) の写真
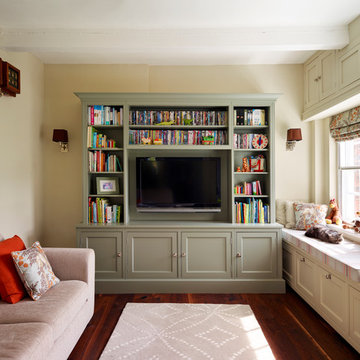
As well as the kitchen, the media cabinet and bench seating below the windows were designed and created by Davonport. Using Farrow & Ball's 'Pigeon' on the cabinetry and the media unit gives a sense of flow between the two areas - exactly what is needed in a busy family home.
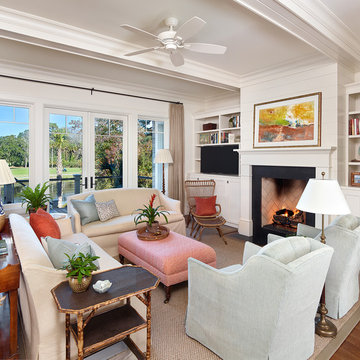
Holger Obenaus
チャールストンにあるトラディショナルスタイルのおしゃれな応接間 (白い壁、無垢フローリング、標準型暖炉、据え置き型テレビ) の写真
チャールストンにあるトラディショナルスタイルのおしゃれな応接間 (白い壁、無垢フローリング、標準型暖炉、据え置き型テレビ) の写真
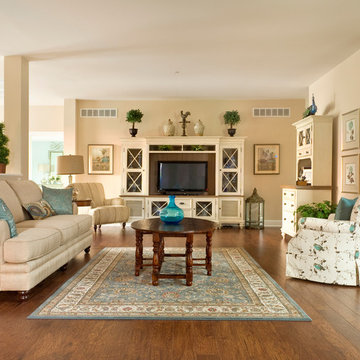
Wide angle Living Room photo of just inside the Greenwood "Craftsman" model home. This house has two entrances, this view from a triple door on the Southeast side of the house. Photo: ACHensler
The open space is achieved by incorporating LVL lumber into the design.
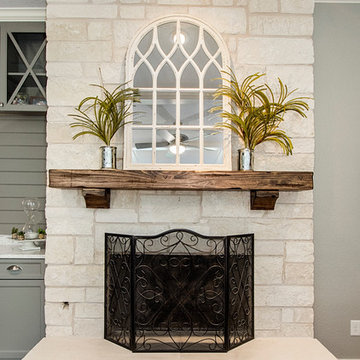
This house got a facelift with a new kitchen, living room built ins and a wine room! The homeowners love how these new finishes have updated their central living spaces and made them feel at home! Medium hardwood floors throughout tie the spaces together! Design by Hatfield Builders & Remodelers | Photography by Versatile Imaging
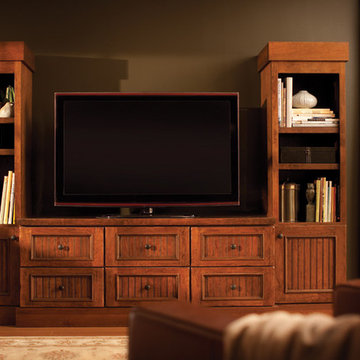
Media Centers are a fashionable feature in new homes and a popular remodeling project for existing homes. With open floor plans, the media room is often designed adjacent to the kitchen, and it makes good sense to visually tie these rooms together with coordinating cabinetry styling and finishes.
Dura Supreme’s entertainment cabinetry is designed to fit the conventional sizing requirements for media components. With our entertainment accessories, your sound system, speakers, gaming systems, and movie library can be kept organized and accessible.
The entertainment center shown here is just one example of the many different looks that can be created with Dura Supreme’s entertainment cabinetry. The quality construction you expect from Dura Supreme Cabinetry, with all of our cabinet door styles, wood species, and finishes, to create the one-of-a-kind look that perfectly complements your home and your lifestyle.
This entertainment center/ media center features an attractive built-in surround for this flat-screen TV. It is designed with a middle console and two tall entertainment cabinets to add additional storage and frame the TV. Designer Cabinetry by Dura Supreme is shown with "Vintage Beaded Panel" cabinet door style in Cherry wood, with Dura Supreme's Heavy Heirloom “K” finish.
Dura Supreme's "Heirloom" is a finish collection of stains and glazes that are hand-detailed to create an “antiqued” / "aged" appearance with beautiful dimension and depth. Before the finish is applied, corners and edges are softened and the surface of the wood is hand “distressed” by a professional artisan to create a look of an aged and time-worn character. The glaze is then applied to accentuate the carved details of the door. Heavy Heirloom finishes are chiseled and rasped to create a more rustic appearance. Heirloom finishes are exceptionally artistic, hand-detailed finishes that will exhibit unique, subtle variations.
Request a FREE Dura Supreme Brochure Packet:
http://www.durasupreme.com/request-brochure
Find a Dura Supreme Showroom near you today:
http://www.durasupreme.com/dealer-locator
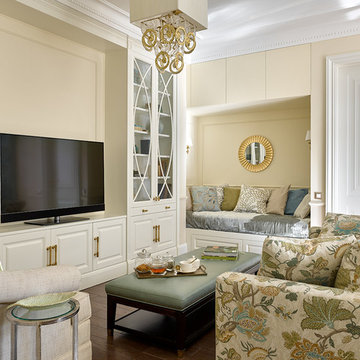
Сергей Ананьев
モスクワにあるトラディショナルスタイルのおしゃれなリビング (ベージュの壁、無垢フローリング、茶色い床、据え置き型テレビ) の写真
モスクワにあるトラディショナルスタイルのおしゃれなリビング (ベージュの壁、無垢フローリング、茶色い床、据え置き型テレビ) の写真
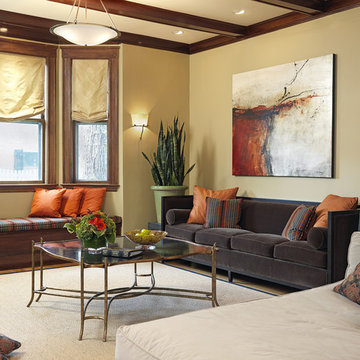
photo by Richard Mandelkorn
ボストンにある高級な広いトラディショナルスタイルのおしゃれなリビング (ベージュの壁、無垢フローリング、標準型暖炉、レンガの暖炉まわり、据え置き型テレビ) の写真
ボストンにある高級な広いトラディショナルスタイルのおしゃれなリビング (ベージュの壁、無垢フローリング、標準型暖炉、レンガの暖炉まわり、据え置き型テレビ) の写真
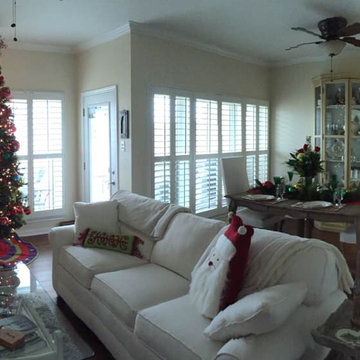
オレンジカウンティにあるお手頃価格の中くらいなトラディショナルスタイルのおしゃれなLDK (ベージュの壁、無垢フローリング、コーナー設置型暖炉、漆喰の暖炉まわり、据え置き型テレビ) の写真
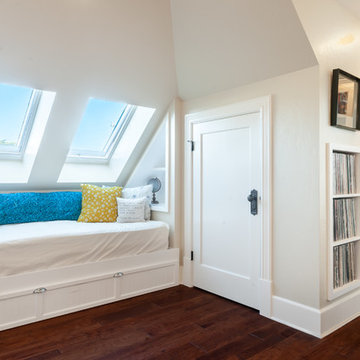
Roof windows provide light and air above a comfortable bed. Another bed pulls out below the frame for added sleeping options. A built-in custom designed shelf to store record albums is seen to the right.
Golden Visions Design
Santa Cruz, CA 95062
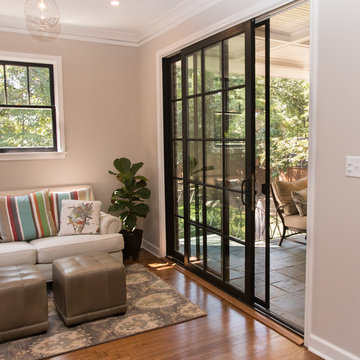
This small area of the unfinished attic looked perfect to add a small reading nook. The wood on the back wall is reclaimed from the existing wood on the floors of the attic.
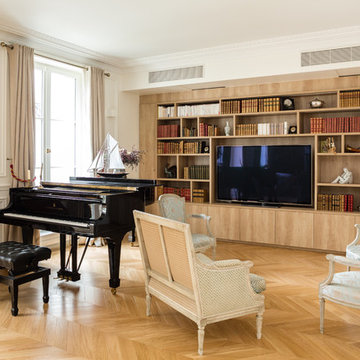
Rénover touche par touche un hôtel particulier. Il s'agit d'un hôtel qui a fait l'objet d'une rénovation 3 ans avant l'acquisition de nos clients. Le style d'intérieur était assez tape-à-l'oeil, proche du rococo. Nos clients souhaitaient quelque chose de plus parisien. Ab initio, ils prévoyaient de tout casser/refaire.
Cependant les matériaux utilisés étaient d'excellente qualité, nous avons préféré les garder et les retravailler/moderniser. Nous avons ainsi repeint, installé un nouveau parquet et travaillé la mensuiserie (tout a été fait en France). Les travaux ont eu lieu en août.
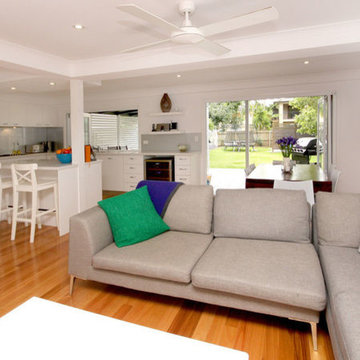
JH DIXON & SONS
ブリスベンにある中くらいなトラディショナルスタイルのおしゃれなLDK (白い壁、無垢フローリング、暖炉なし、据え置き型テレビ) の写真
ブリスベンにある中くらいなトラディショナルスタイルのおしゃれなLDK (白い壁、無垢フローリング、暖炉なし、据え置き型テレビ) の写真
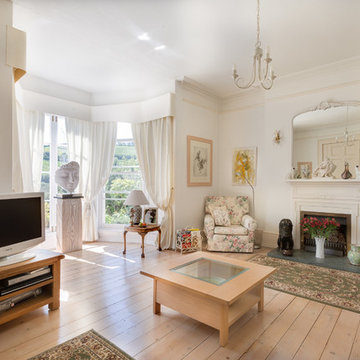
The Living room in this Georgian House (c1830) has a traditional fireplace and bay window giving delightful views over the gardens and to Dartmouth and beyond. Colin Cadle Photography, Photo Styling Jan Cadle
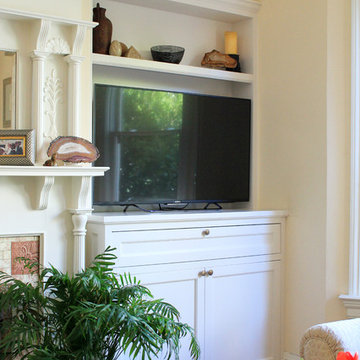
Manuela Paparella
サンフランシスコにある高級な小さなトラディショナルスタイルのおしゃれな独立型リビング (ベージュの壁、無垢フローリング、薪ストーブ、タイルの暖炉まわり、据え置き型テレビ) の写真
サンフランシスコにある高級な小さなトラディショナルスタイルのおしゃれな独立型リビング (ベージュの壁、無垢フローリング、薪ストーブ、タイルの暖炉まわり、据え置き型テレビ) の写真
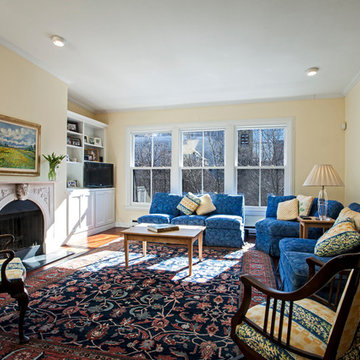
Living Room, photo taken by realtor
I cleared the energy of this home, rearranged some furniture and accessories, as well as added a few accessories. This home was already well designed and decorated and simply needed to be freshened up energetically and physically.
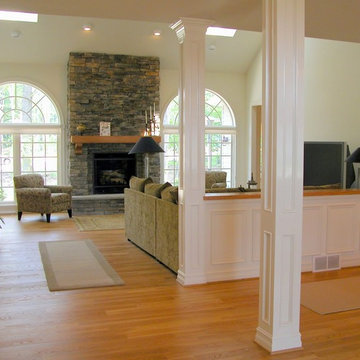
Accessible Greatroom
ニューヨークにある広いトラディショナルスタイルのおしゃれなリビング (白い壁、無垢フローリング、標準型暖炉、石材の暖炉まわり、据え置き型テレビ) の写真
ニューヨークにある広いトラディショナルスタイルのおしゃれなリビング (白い壁、無垢フローリング、標準型暖炉、石材の暖炉まわり、据え置き型テレビ) の写真
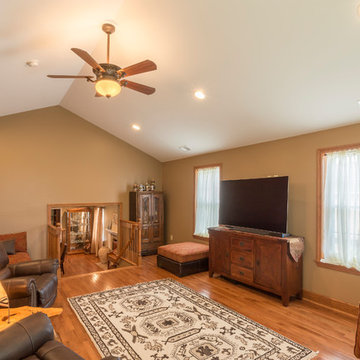
The addition includes a family room and master suite on the main level with a four-car tandem garage below.
他の地域にある広いトラディショナルスタイルのおしゃれな独立型リビング (ベージュの壁、無垢フローリング、暖炉なし、据え置き型テレビ、茶色い床) の写真
他の地域にある広いトラディショナルスタイルのおしゃれな独立型リビング (ベージュの壁、無垢フローリング、暖炉なし、据え置き型テレビ、茶色い床) の写真
ベージュの、黒いトラディショナルスタイルのリビング (無垢フローリング、据え置き型テレビ) の写真
1
