ラグジュアリーなトラディショナルスタイルのリビング (白い壁) の写真
絞り込み:
資材コスト
並び替え:今日の人気順
写真 141〜160 枚目(全 1,172 枚)
1/4
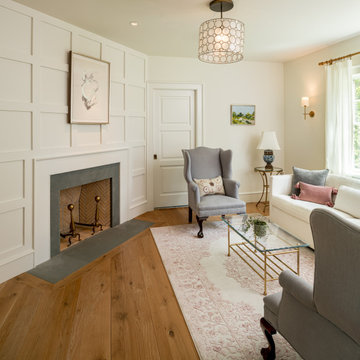
Angle Eye Photography
フィラデルフィアにあるラグジュアリーな中くらいなトラディショナルスタイルのおしゃれなリビング (白い壁、無垢フローリング、コーナー設置型暖炉、木材の暖炉まわり、テレビなし、茶色い床) の写真
フィラデルフィアにあるラグジュアリーな中くらいなトラディショナルスタイルのおしゃれなリビング (白い壁、無垢フローリング、コーナー設置型暖炉、木材の暖炉まわり、テレビなし、茶色い床) の写真
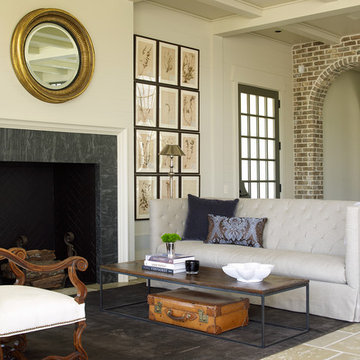
According to the architect, Bobby McAlpine, entering the home from the side makes you feel like you are part of the family right away. Make yourself at home.
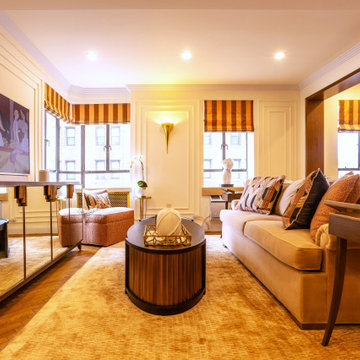
Traditional design is classic and elegant. A traditional living room can be both timeless and cozy for the whole family. It all depends on the materials used. However, every traditional living room design does have a discerning color palette, curated artwork and decor, and elegant lighting that makes a statement.Traditional design can be predictable—but the good side is that it’s cozy and comfortable. Traditional living rooms are perfect for those who want a homey and comfortable living space or for people who have a timeless sense of style—who know what they like and like what they know.
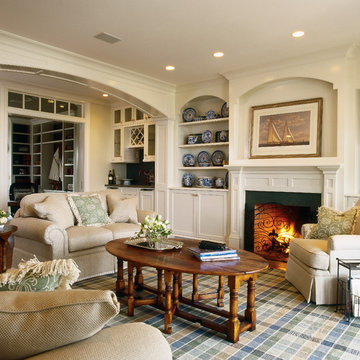
Photographer : Sam Grey
プロビデンスにあるラグジュアリーな中くらいなトラディショナルスタイルのおしゃれな独立型リビング (白い壁、標準型暖炉、木材の暖炉まわり) の写真
プロビデンスにあるラグジュアリーな中くらいなトラディショナルスタイルのおしゃれな独立型リビング (白い壁、標準型暖炉、木材の暖炉まわり) の写真
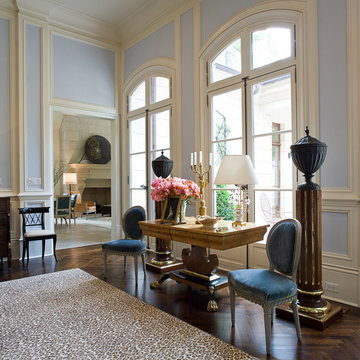
James Lockhart photo
アトランタにあるラグジュアリーな広いトラディショナルスタイルのおしゃれなリビング (白い壁、無垢フローリング、標準型暖炉、石材の暖炉まわり) の写真
アトランタにあるラグジュアリーな広いトラディショナルスタイルのおしゃれなリビング (白い壁、無垢フローリング、標準型暖炉、石材の暖炉まわり) の写真
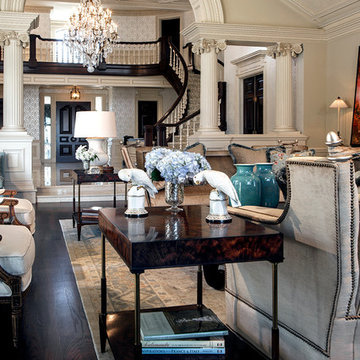
©2014, MARS Photo and Design/Michael Raffin. All rights reserved.
デトロイトにあるラグジュアリーな巨大なトラディショナルスタイルのおしゃれなリビング (白い壁、濃色無垢フローリング、標準型暖炉、タイルの暖炉まわり、壁掛け型テレビ) の写真
デトロイトにあるラグジュアリーな巨大なトラディショナルスタイルのおしゃれなリビング (白い壁、濃色無垢フローリング、標準型暖炉、タイルの暖炉まわり、壁掛け型テレビ) の写真
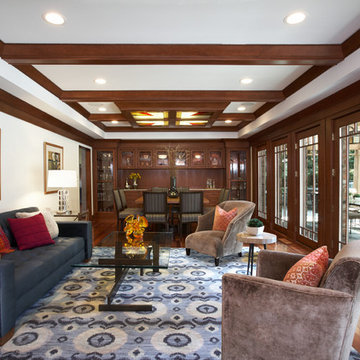
Jonathan Beckerman
ニューヨークにあるラグジュアリーな広いトラディショナルスタイルのおしゃれなリビング (白い壁、無垢フローリング、暖炉なし、テレビなし、茶色い床) の写真
ニューヨークにあるラグジュアリーな広いトラディショナルスタイルのおしゃれなリビング (白い壁、無垢フローリング、暖炉なし、テレビなし、茶色い床) の写真
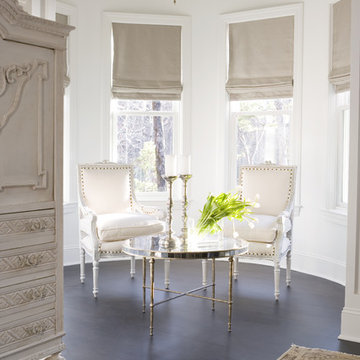
With its cedar shake roof and siding, complemented by Swannanoa stone, this lakeside home conveys the Nantucket style beautifully. The overall home design promises views to be enjoyed inside as well as out with a lovely screened porch with a Chippendale railing.
Throughout the home are unique and striking features. Antique doors frame the opening into the living room from the entry. The living room is anchored by an antique mirror integrated into the overmantle of the fireplace.
The kitchen is designed for functionality with a 48” Subzero refrigerator and Wolf range. Add in the marble countertops and industrial pendants over the large island and you have a stunning area. Antique lighting and a 19th century armoire are paired with painted paneling to give an edge to the much-loved Nantucket style in the master. Marble tile and heated floors give way to an amazing stainless steel freestanding tub in the master bath.
Rachael Boling Photography
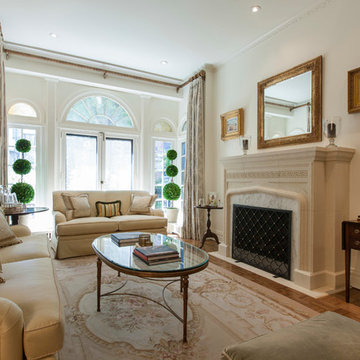
Custom matching sofas with waterfall skirts in Holly Hunt pale cream fabric with Samuel & Sons cording. 20"x20" throw pillows in Donghia fabric and Samuel & Sons raffia ball fringe. Custom vent free fireplace. Mantle in cream honed limestone with Greek Key design on header. Honed Danby marble fireplace surround. Custom single panel iron fireplace screen in flat black wire mesh with crisscross diamond pattern and brass rosettes. Antique Aubusson rug. Slipper chairs in Nancy Corzine sage green silk velvet fabric with Samuel & Sons cording. Minton Spidell glass and brass cocktail table. Eglomise and walnut wood console table with carved and gilded legs. Bench in green Cowtan & Tout Greek key patterned fabric. Dennis & Leen chandeliers in lead crystal with antiqued silver leaf finish and beaded frame. Larson circular pattern fabric with Samuel & Sons cream and ivory flat silk woven tape on lead edge. Draperies installed under crown molding on poles mitered to follow architecture of bay window.
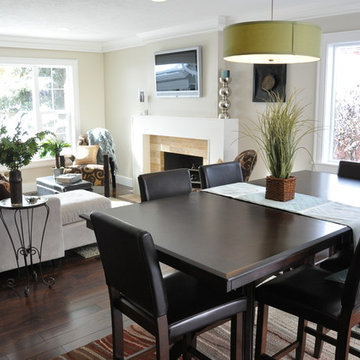
Dwight Yee
ソルトレイクシティにあるラグジュアリーな小さなトラディショナルスタイルのおしゃれなリビング (白い壁、濃色無垢フローリング、標準型暖炉、タイルの暖炉まわり、壁掛け型テレビ) の写真
ソルトレイクシティにあるラグジュアリーな小さなトラディショナルスタイルのおしゃれなリビング (白い壁、濃色無垢フローリング、標準型暖炉、タイルの暖炉まわり、壁掛け型テレビ) の写真
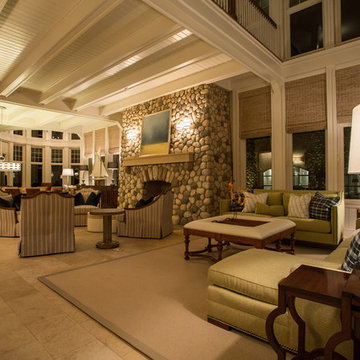
Lowell Custom Homes, Lake Geneva, WI. Lake house in Fontana, Wi. Two story Living Room with loft area above opens to seating area next to floor to ceiling fieldstone stone fireplace and large capacity dining area. Imported Italian tile flooring, stone fireplace, bead board ceiling with beams, tall windows with transoms. Interior Design by The Design Coach, LLC
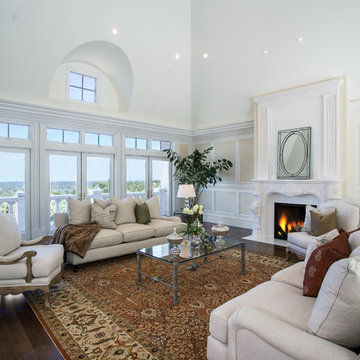
A breathtaking city, bay and mountain view over take the senses as one enters the regal estate of this Woodside California home. At apx 17,000 square feet the exterior of the home boasts beautiful hand selected stone quarry material, custom blended slate roofing with pre aged copper rain gutters and downspouts. Every inch of the exterior one finds intricate timeless details. As one enters the main foyer a grand marble staircase welcomes them, while an ornate metal with gold-leaf laced railing outlines the staircase. A high performance chef’s kitchen waits at one wing while separate living quarters are down the other. A private elevator in the heart of the home serves as a second means of arriving from floor to floor. The properties vanishing edge pool serves its viewer with breathtaking views while a pool house with separate guest quarters are just feet away. This regal estate boasts a new level of luxurious living built by Markay Johnson Construction.
Builder: Markay Johnson Construction
visit: www.mjconstruction.com
Photographer: Scot Zimmerman
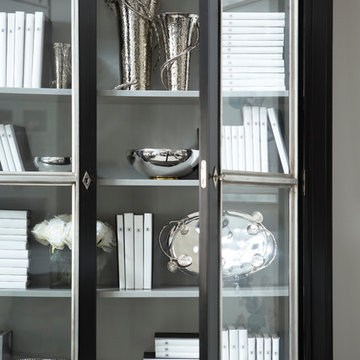
This three-story, 11,000-square-foot home showcases the highest levels of craftsmanship and design.
With shades of soft greys and linens, the interior of this home exemplifies sophistication and refinement. Dark ebony hardwood floors contrast with shades of white and walls of pale gray to create a striking aesthetic. The significant level of contrast between these ebony finishes and accents and the lighter fabrics and wall colors throughout contribute to the substantive character of the home. An eclectic mix of lighting with transitional to modern lines are found throughout the home. The kitchen features a custom-designed range hood and stainless Wolf and Sub-Zero appliances.
Rachel Boling Photography
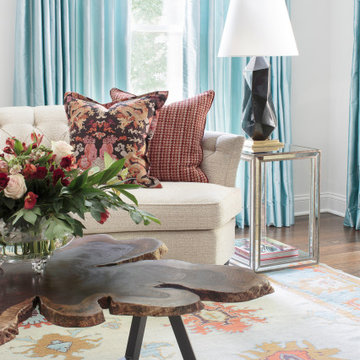
A well traveled couple wanted to push the envelope and create a one of a kind space with a decidedly sophisticated vibe. A one of a kind vintage oushak rug with a riot of color set the stage for the combined living and dining room. Tiffany blue silk drapery wrap the room in elegance while super comfortable seating welcomes friends and family. Sexy plum lounge chairs, rusty pink pillows, and tribal pink pillows create an envelope of color against creamy white walls. Two sets of photos from the couple's travels around the world will rotate in the spring and fall. A small original piece of art sits on an easel.
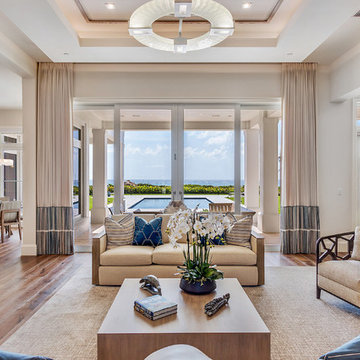
Traditional beachfront living room with automated lighting and window shade controlled by Crestron.
マイアミにあるラグジュアリーな広いトラディショナルスタイルのおしゃれなリビング (白い壁、無垢フローリング、標準型暖炉、木材の暖炉まわり、茶色い床) の写真
マイアミにあるラグジュアリーな広いトラディショナルスタイルのおしゃれなリビング (白い壁、無垢フローリング、標準型暖炉、木材の暖炉まわり、茶色い床) の写真
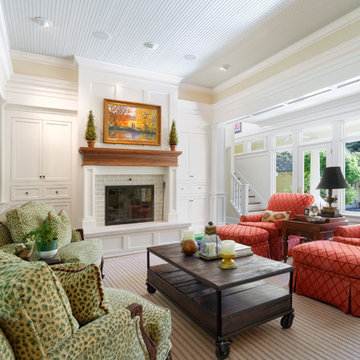
This lovely sitting area is part of the kitchen and the ideal place to entertain guests while cooking.
William Manning Photography
Design by Meg Kohnen, Nottinghill Gate Interiors
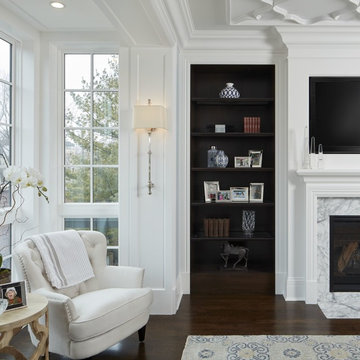
Nathan Kirkman
シカゴにあるラグジュアリーな広いトラディショナルスタイルのおしゃれなLDK (白い壁、濃色無垢フローリング、標準型暖炉、石材の暖炉まわり) の写真
シカゴにあるラグジュアリーな広いトラディショナルスタイルのおしゃれなLDK (白い壁、濃色無垢フローリング、標準型暖炉、石材の暖炉まわり) の写真
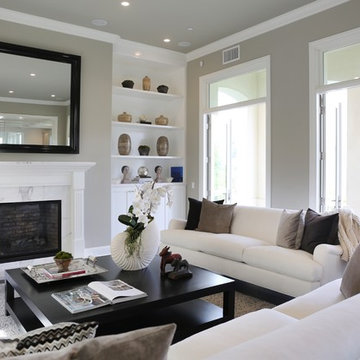
Photography by Mark Liddell and Jared Tafau - TerraGreen Development
ロサンゼルスにあるラグジュアリーな広いトラディショナルスタイルのおしゃれなリビング (白い壁、濃色無垢フローリング、標準型暖炉、石材の暖炉まわり、テレビなし) の写真
ロサンゼルスにあるラグジュアリーな広いトラディショナルスタイルのおしゃれなリビング (白い壁、濃色無垢フローリング、標準型暖炉、石材の暖炉まわり、テレビなし) の写真
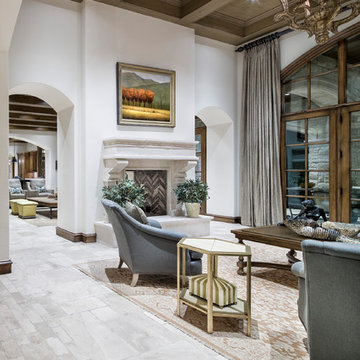
オースティンにあるラグジュアリーな広いトラディショナルスタイルのおしゃれなLDK (白い壁、大理石の床、両方向型暖炉、石材の暖炉まわり、テレビなし) の写真
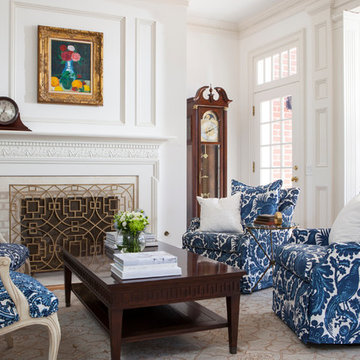
Lori Dennis Interior Design
SoCal Contractor Construction
Mark Tanner Photography
ロサンゼルスにあるラグジュアリーな広いトラディショナルスタイルのおしゃれな独立型リビング (白い壁、淡色無垢フローリング、標準型暖炉) の写真
ロサンゼルスにあるラグジュアリーな広いトラディショナルスタイルのおしゃれな独立型リビング (白い壁、淡色無垢フローリング、標準型暖炉) の写真
ラグジュアリーなトラディショナルスタイルのリビング (白い壁) の写真
8