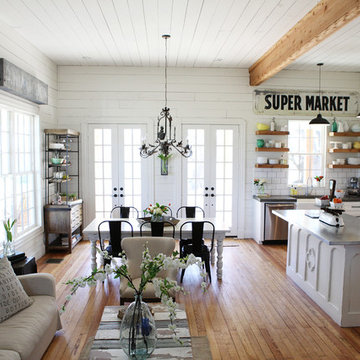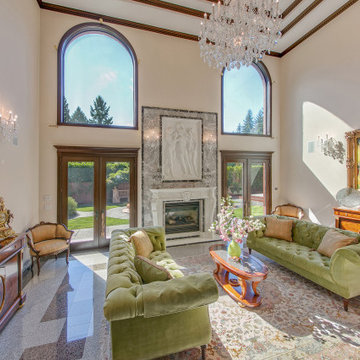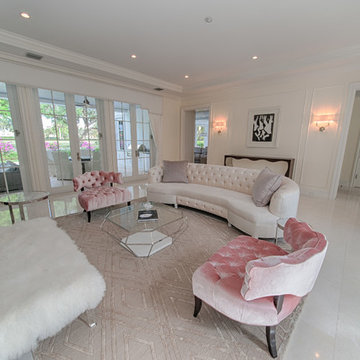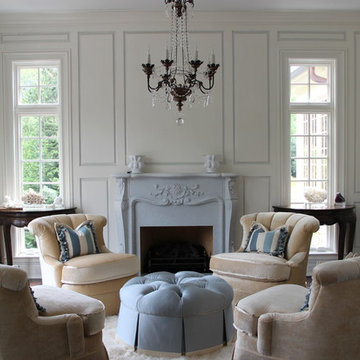ラグジュアリーなシャビーシック調のリビング (白い壁) の写真
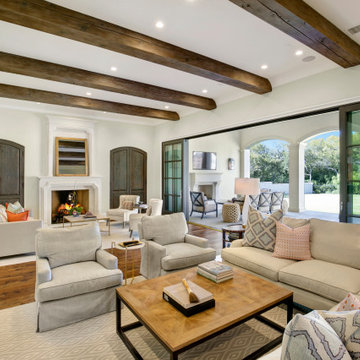
Living room with view to rear porch.
ダラスにあるラグジュアリーな広いシャビーシック調のおしゃれなLDK (白い壁、無垢フローリング、標準型暖炉、石材の暖炉まわり、埋込式メディアウォール、茶色い床、表し梁) の写真
ダラスにあるラグジュアリーな広いシャビーシック調のおしゃれなLDK (白い壁、無垢フローリング、標準型暖炉、石材の暖炉まわり、埋込式メディアウォール、茶色い床、表し梁) の写真
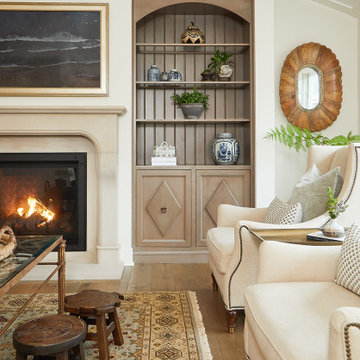
In this French country inspired living room, stunning built-ins flank the fireplace. These beautiful bookcases show off the design range custom cabinetry permits.
Cabinetry: Grabill Cabinets,
Builder: Ron Wassenaar,
Interior Designer: Diane Hasso Studios,
Photography: Ashley Avila Photography
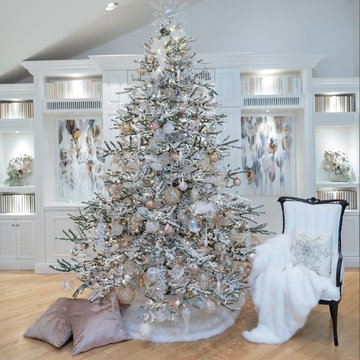
Beautiful Christmas Tree. White Christmas tree with a chic, glamorous touch of Old Hollywood Glamour!
Interior Designer: Rebecca Robeson, Robeson Design
Photo Credits: Matthew Moran
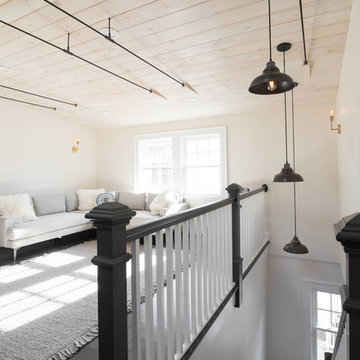
An unused attic has become a light, bright and peaceful living space. A raised dormer allowed for the addition of a living room, bathroom and two bedrooms. This creative family embraced the idea of reusing some of the bones from the house in shelving, barn doors and special finishes.
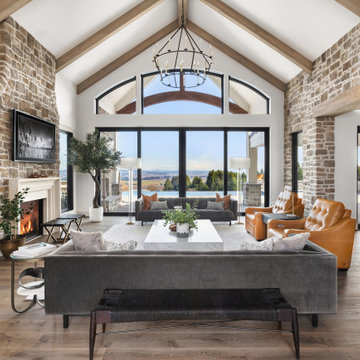
ポートランドにあるラグジュアリーな巨大なシャビーシック調のおしゃれなLDK (白い壁、無垢フローリング、標準型暖炉、レンガの暖炉まわり、壁掛け型テレビ、表し梁、白い天井) の写真
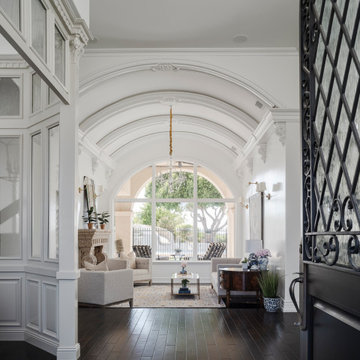
フェニックスにあるラグジュアリーな広いシャビーシック調のおしゃれなリビング (白い壁、濃色無垢フローリング、標準型暖炉、石材の暖炉まわり、壁掛け型テレビ、茶色い床、全タイプの天井の仕上げ、全タイプの壁の仕上げ) の写真

The great room is framed by custom wood beams, and has a grand view looking out onto the backyard pool and living area.
The large iron doors and windows allow for natural light to pour in, highlighting the stone fireplace, luxurious fabrics, and custom-built bookcases.
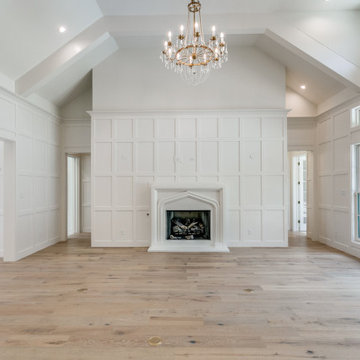
Feeling inspired…? This couple did w/ their French dream. A 3,151 ft², 3 BR/2.5 BA/1 ST just completed in Belle Oaks!
We'd be ecstatic to design-build yours too!
☎️ 210-387-6109 ✉️ sales@genuinecustomhomes.com
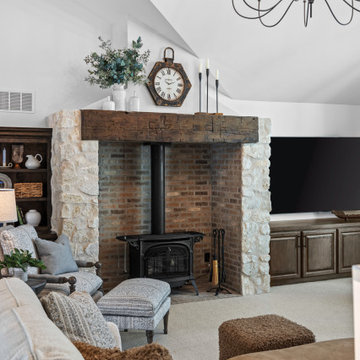
Living Room Fireplace
他の地域にあるラグジュアリーな広いシャビーシック調のおしゃれなLDK (白い壁、カーペット敷き、薪ストーブ、レンガの暖炉まわり、コーナー型テレビ、ベージュの床、三角天井) の写真
他の地域にあるラグジュアリーな広いシャビーシック調のおしゃれなLDK (白い壁、カーペット敷き、薪ストーブ、レンガの暖炉まわり、コーナー型テレビ、ベージュの床、三角天井) の写真
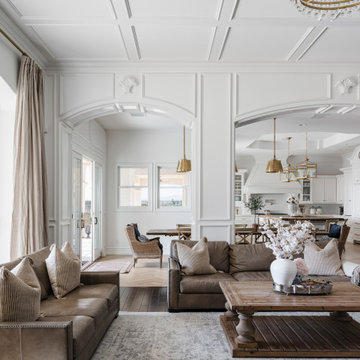
フェニックスにあるラグジュアリーな広いシャビーシック調のおしゃれなリビング (白い壁、濃色無垢フローリング、標準型暖炉、石材の暖炉まわり、壁掛け型テレビ、茶色い床、全タイプの天井の仕上げ、全タイプの壁の仕上げ) の写真
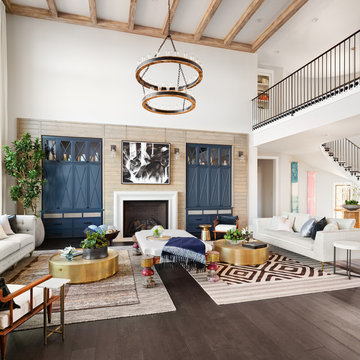
Justin Krug Photography
ポートランドにあるラグジュアリーな巨大なシャビーシック調のおしゃれなLDK (濃色無垢フローリング、標準型暖炉、内蔵型テレビ、白い壁) の写真
ポートランドにあるラグジュアリーな巨大なシャビーシック調のおしゃれなLDK (濃色無垢フローリング、標準型暖炉、内蔵型テレビ、白い壁) の写真
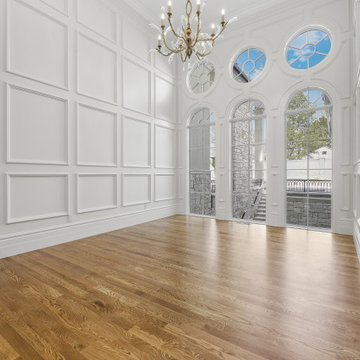
ソルトレイクシティにあるラグジュアリーな広いシャビーシック調のおしゃれなLDK (ミュージックルーム、白い壁、無垢フローリング、暖炉なし、テレビなし、茶色い床、パネル壁) の写真
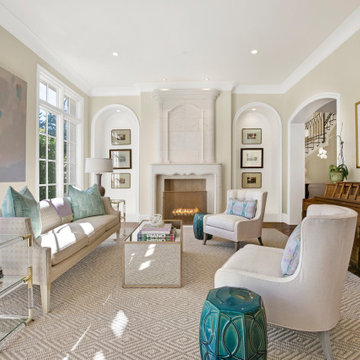
Formal Living room
ダラスにあるラグジュアリーな広いシャビーシック調のおしゃれなリビング (白い壁、無垢フローリング、標準型暖炉、石材の暖炉まわり、テレビなし、茶色い床、表し梁) の写真
ダラスにあるラグジュアリーな広いシャビーシック調のおしゃれなリビング (白い壁、無垢フローリング、標準型暖炉、石材の暖炉まわり、テレビなし、茶色い床、表し梁) の写真
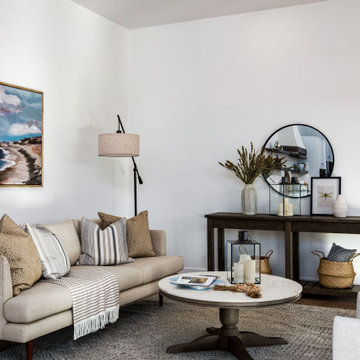
Custom Built home designed to fit on an undesirable lot provided a great opportunity to think outside of the box with creating a large open concept living space with a kitchen, dining room, living room, and sitting area. This space has extra high ceilings with concrete radiant heat flooring and custom IKEA cabinetry throughout. The master suite sits tucked away on one side of the house while the other bedrooms are upstairs with a large flex space, great for a kids play area!
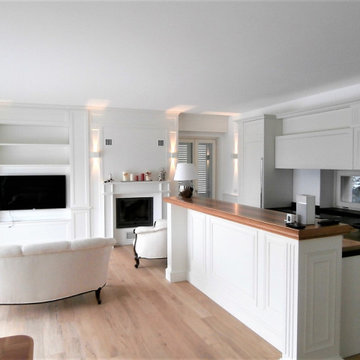
Open space total white con boiserie moderna e pavimento in parquet di rovere spazzolat, con camino e zona tv
他の地域にあるラグジュアリーな巨大なシャビーシック調のおしゃれなLDK (白い壁、濃色無垢フローリング、標準型暖炉、漆喰の暖炉まわり、壁掛け型テレビ、茶色い床、羽目板の壁) の写真
他の地域にあるラグジュアリーな巨大なシャビーシック調のおしゃれなLDK (白い壁、濃色無垢フローリング、標準型暖炉、漆喰の暖炉まわり、壁掛け型テレビ、茶色い床、羽目板の壁) の写真
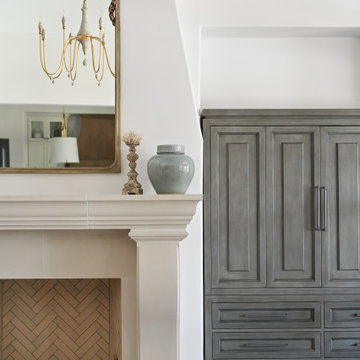
The great room is framed by custom wood beams, and has a grand view looking out onto the backyard pool and living area.
The large iron doors and windows allow for natural light to pour in, highlighting the stone fireplace, luxurious fabrics, and custom-built bookcases.
ラグジュアリーなシャビーシック調のリビング (白い壁) の写真
1
