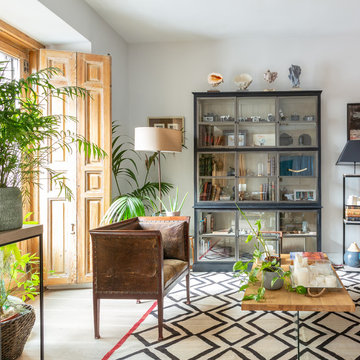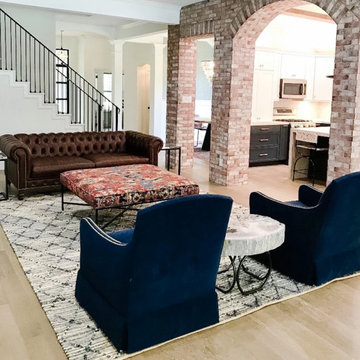ラグジュアリーなエクレクティックスタイルのリビング (白い壁) の写真
絞り込み:
資材コスト
並び替え:今日の人気順
写真 1〜20 枚目(全 311 枚)
1/4

サクラメントにあるラグジュアリーな広いエクレクティックスタイルのおしゃれなLDK (白い壁、淡色無垢フローリング、横長型暖炉、タイルの暖炉まわり、ベージュの床、表し梁) の写真
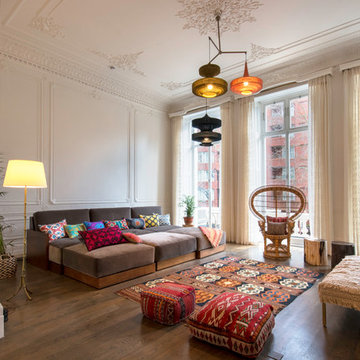
A spacious and chic living room design for big family and loads of friends!
ロンドンにあるラグジュアリーな広いエクレクティックスタイルのおしゃれなリビング (白い壁、茶色い床、濃色無垢フローリング) の写真
ロンドンにあるラグジュアリーな広いエクレクティックスタイルのおしゃれなリビング (白い壁、茶色い床、濃色無垢フローリング) の写真
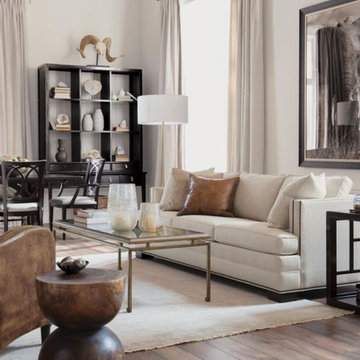
ソルトレイクシティにあるラグジュアリーな広いエクレクティックスタイルのおしゃれなリビングロフト (白い壁、無垢フローリング、暖炉なし、テレビなし) の写真
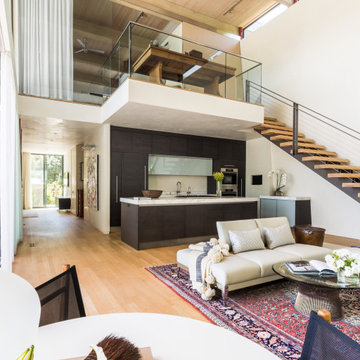
A city couple looking for a place to escape to in St. Helena, in Napa Valley, built this modern home, designed by Butler Armsden Architects. The double height main room of the house is a living room, breakfast room and kitchen. It opens through sliding doors to an outdoor dining room and lounge. We combined their treasured family heirlooms with sleek furniture to create an eclectic and relaxing sanctuary.
---
Project designed by ballonSTUDIO. They discreetly tend to the interior design needs of their high-net-worth individuals in the greater Bay Area and to their second home locations.
For more about ballonSTUDIO, see here: https://www.ballonstudio.com/
To learn more about this project, see here: https://www.ballonstudio.com/st-helena-sanctuary
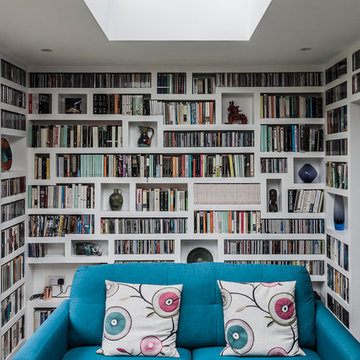
We are happy to share the filmed video with the home owners, sharing their experience developing this project. We are very pleased to invite you to join us in this journey : https://www.youtube.com/watch?v=D56flZzqKZA London Dream Building Team, PAVZO Photography and film
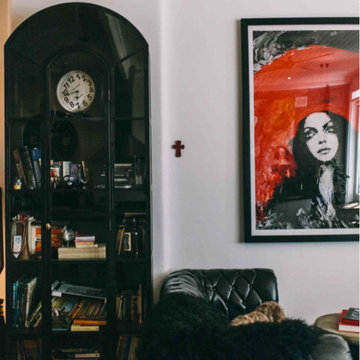
Oversized black arched iron cabinet is a stunning centre point in this space.
This area is the meeting point in the apartment. Much used by family and pets.
Black chesterfields surround a black drum coffee table.HUNTERhunter

Photography: Stacy Zarin Goldberg
ワシントンD.C.にあるラグジュアリーな小さなエクレクティックスタイルのおしゃれなリビング (白い壁、磁器タイルの床、標準型暖炉、木材の暖炉まわり、壁掛け型テレビ、茶色い床) の写真
ワシントンD.C.にあるラグジュアリーな小さなエクレクティックスタイルのおしゃれなリビング (白い壁、磁器タイルの床、標準型暖炉、木材の暖炉まわり、壁掛け型テレビ、茶色い床) の写真
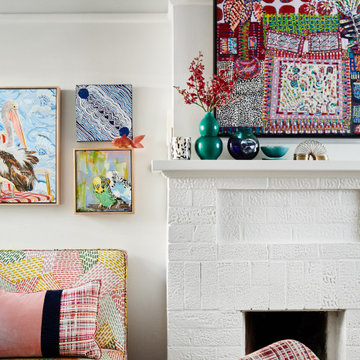
A colorful living room and art wall
メルボルンにあるラグジュアリーな小さなエクレクティックスタイルのおしゃれな独立型リビング (白い壁、淡色無垢フローリング) の写真
メルボルンにあるラグジュアリーな小さなエクレクティックスタイルのおしゃれな独立型リビング (白い壁、淡色無垢フローリング) の写真
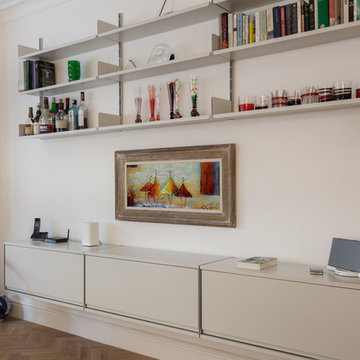
Vitsoe shelving system with drawers under and bookshelves over.
ロンドンにあるラグジュアリーな広いエクレクティックスタイルのおしゃれな独立型リビング (白い壁、淡色無垢フローリング、標準型暖炉、石材の暖炉まわり) の写真
ロンドンにあるラグジュアリーな広いエクレクティックスタイルのおしゃれな独立型リビング (白い壁、淡色無垢フローリング、標準型暖炉、石材の暖炉まわり) の写真
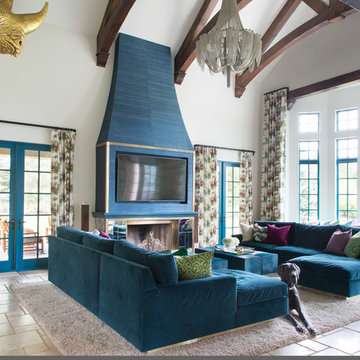
This Denver metro home renovation by Andrea Schumacher Interiors is enlivened using bold color choices and prints. The great room features a blue wallcovering fireplace, custom sofas and draperies, and a large, thick area rug to walk on.
Photo Credit: Emily Minton Redfield
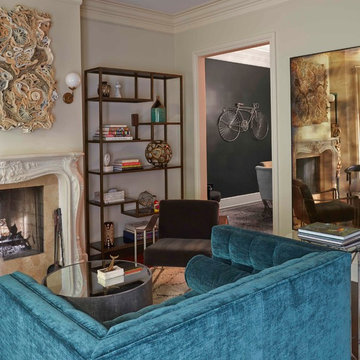
The edgy faux shagreen coffee table with mirrored top and the white Moroccan-esque shag rug enhance the rock-n-roll vibe of the room. Two side chairs flank the vintage-inspired fireplace to add extra seating and bring some new texture into the space. The walls were painted a neutral so the focus remains on the furniture and artwork. The lighting was thoughtfully placed about the fireplace to balance and enhance the book art. The bay window allows for ample natural light to flood into the space
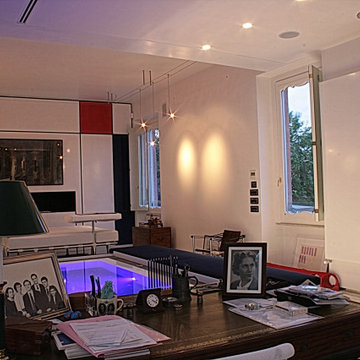
PICTURED
The West living room area: the desk faces the infinity pool.
/
NELLA FOTO
La zona Ovest del soggiorno: lo scrittoio si affaccia sulla vasca a sfioro.
/
THE PROJECT
Our client wanted a town home from where he could enjoy the beautiful Ara Pacis and Tevere view, “purified” from traffic noises and lights.
Interior design had to contrast the surrounding ancient landscape, in order to mark a pointbreak from surroundings.
We had to completely modify the general floorplan, making space for a large, open living (150 mq, 1.600 sqf). We added a large internal infinity-pool in the middle, completed by a high, thin waterfall from he ceiling: such a demanding work awarded us with a beautifully relaxing hall, where the whisper of water offers space to imagination...
The house has an open italian kitchen, 2 bedrooms and 3 bathrooms.
/
IL PROGETTO
Il nostro cliente desiderava una casa di città, da cui godere della splendida vista di Ara Pacis e Tevere, "purificata" dai rumori e dalle luci del traffico.
Il design degli interni doveva contrastare il paesaggio antico circostante, al fine di segnare un punto di rottura con l'esterno.
Abbiamo dovuto modificare completamente la planimetria generale, creando spazio per un ampio soggiorno aperto (150 mq, 1.600 mq). Abbiamo aggiunto una grande piscina a sfioro interna, nel mezzo del soggiorno, completata da un'alta e sottile cascata, con un velo d'acqua che scende dolcemente dal soffitto.
Un lavoro così impegnativo ci ha premiato con ambienti sorprendentemente rilassanti, dove il sussurro dell'acqua offre spazio all'immaginazione ...
Una cucina italiana contemporanea, separata dal soggiorno da una vetrata mobile curva, 2 camere da letto e 3 bagni completano il progetto.
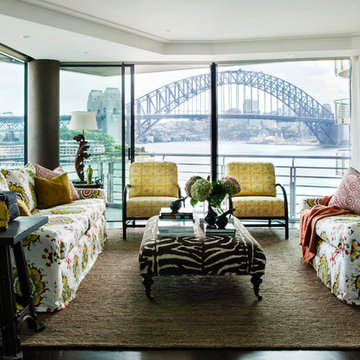
Photography by Maree Homer
シドニーにあるラグジュアリーな中くらいなエクレクティックスタイルのおしゃれなLDK (濃色無垢フローリング、テレビなし、白い壁、暖炉なし) の写真
シドニーにあるラグジュアリーな中くらいなエクレクティックスタイルのおしゃれなLDK (濃色無垢フローリング、テレビなし、白い壁、暖炉なし) の写真
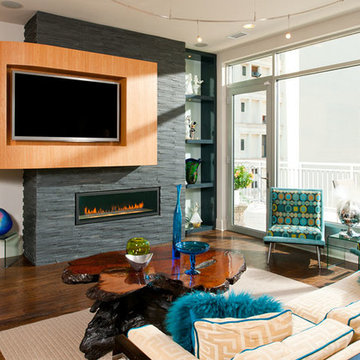
Custom Fireplace in Living Area
Craig Thompson Photography
他の地域にあるラグジュアリーな広いエクレクティックスタイルのおしゃれなリビング (白い壁、無垢フローリング、標準型暖炉、石材の暖炉まわり、埋込式メディアウォール、茶色い床) の写真
他の地域にあるラグジュアリーな広いエクレクティックスタイルのおしゃれなリビング (白い壁、無垢フローリング、標準型暖炉、石材の暖炉まわり、埋込式メディアウォール、茶色い床) の写真
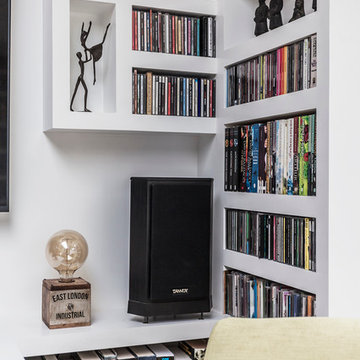
We are happy to share the filmed video with the home owners, sharing their experience developing this project. We are very pleased to invite you to join us in this journey : https://www.youtube.com/watch?v=D56flZzqKZA London Dream Building Team, PAVZO Photography and film
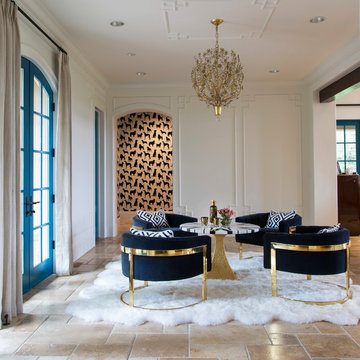
Sitting room with four custom chairs around tea table sitting comfortably on a natural sheepskin rug and lit up by a gold beaded chandelier. This Denver home was decorated by Andrea Schumacher Interiors using gorgeous color choices and prints.
Photo Credit: Emily Minton Redfield
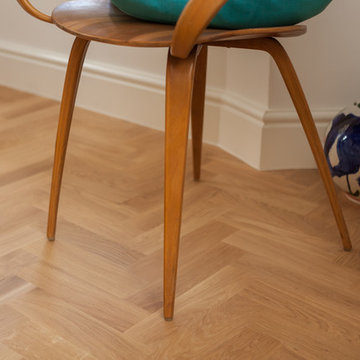
Small block oak herringbone wood floor with natural oak stain.
ロンドンにあるラグジュアリーな広いエクレクティックスタイルのおしゃれな独立型リビング (白い壁、淡色無垢フローリング、標準型暖炉、石材の暖炉まわり) の写真
ロンドンにあるラグジュアリーな広いエクレクティックスタイルのおしゃれな独立型リビング (白い壁、淡色無垢フローリング、標準型暖炉、石材の暖炉まわり) の写真
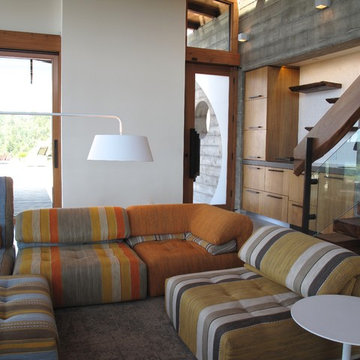
The pool house and deck were designed by HBV Architecture. Materials and furniture were designed to handle the ebb and flow of teenage kids, family & friends. Furniture is easily moved to accommodate TV viewing or fireplace orientation.
ラグジュアリーなエクレクティックスタイルのリビング (白い壁) の写真
1
