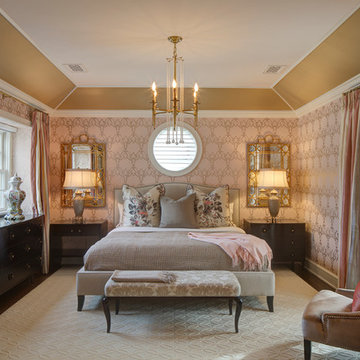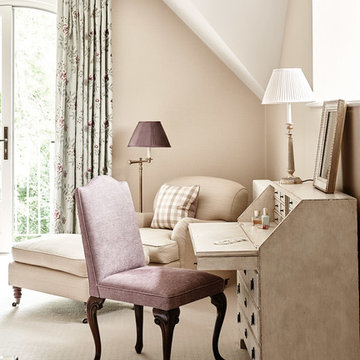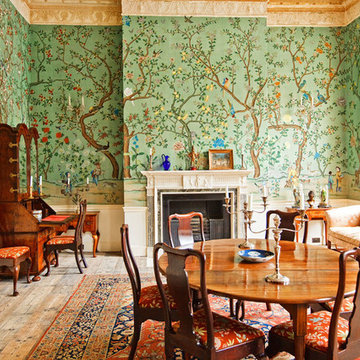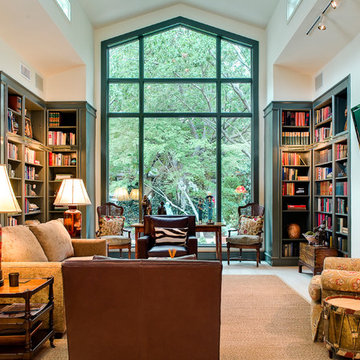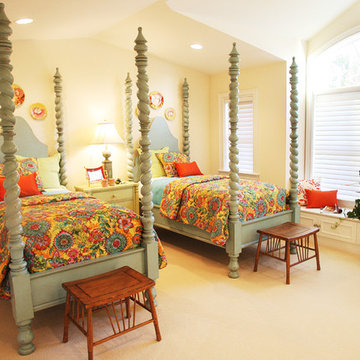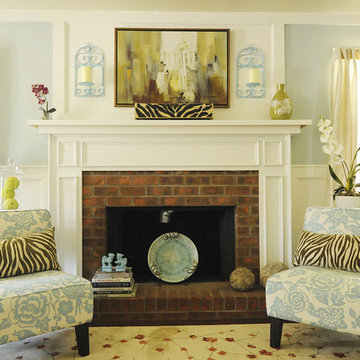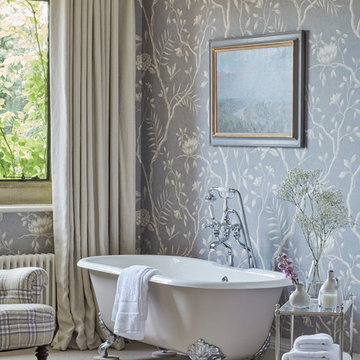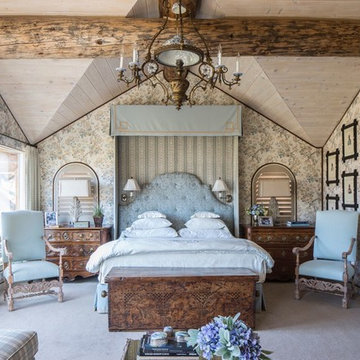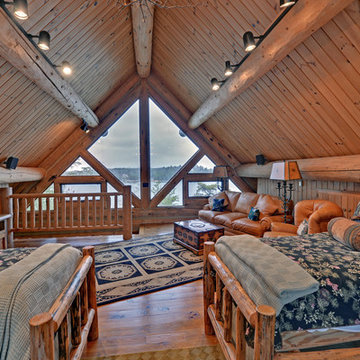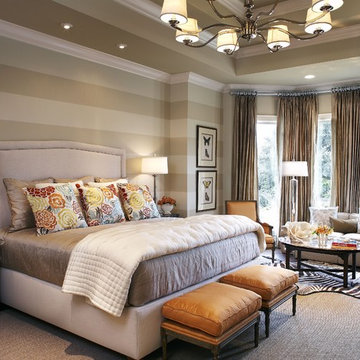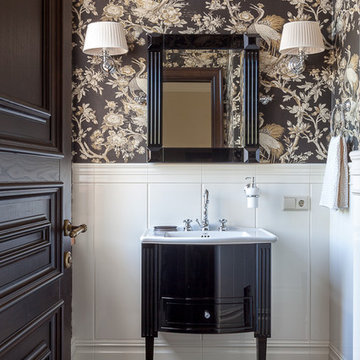トラディショナルスタイルの家の画像・アイデア
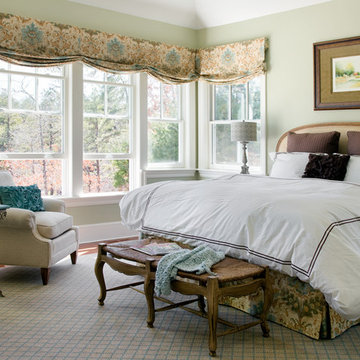
This New England farmhouse style+5,000 square foot new custom home is located at The Pinehills in Plymouth MA.
The design of Talcott Pines recalls the simple architecture of the American farmhouse. The massing of the home was designed to appear as though it was built over time. The center section – the “Big House” - is flanked on one side by a three-car garage (“The Barn”) and on the other side by the master suite (”The Tower”).
The building masses are clad with a series of complementary sidings. The body of the main house is clad in horizontal cedar clapboards. The garage – following in the barn theme - is clad in vertical cedar board-and-batten siding. The master suite “tower” is composed of whitewashed clapboards with mitered corners, for a more contemporary look. Lastly, the lower level of the home is sheathed in a unique pattern of alternating white cedar shingles, reinforcing the horizontal nature of the building.

Cabinets: This powder bath features WWWoods Shiloh cabinetry in maple wood, Aspen door style with a Dovetail Gray painted finish.
Countertop: The 3cm countertops are a Cambria quartz in Galloway, paired with a matching splashlette.
Fixtures and Fittings: From Kohler, we have an oval undermount vanity sink in Mirrored French Gold. The faucet, also from Kohler, is a Finial Traditional Wall-Mount Bath sink faucet trim with lever handles and 9-3/4” spout in French Gold.
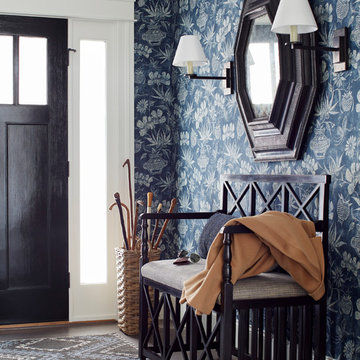
Gorgeous room designed by John De Bastiani and published in New England Home
Photography by Laura Moss Photography
ボストンにあるトラディショナルスタイルのおしゃれな玄関ロビー (青い壁、濃色無垢フローリング、黒いドア) の写真
ボストンにあるトラディショナルスタイルのおしゃれな玄関ロビー (青い壁、濃色無垢フローリング、黒いドア) の写真
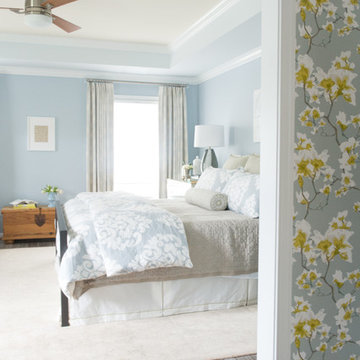
Walls are Ben. Moore Mt. Rainer Gray #2129-60 and the bulkhead is Ben. More Silver Cloud #2129-70.
Bed Linens: Coverlet is custom made from John Robshaw for Duralee fabric. Ready-made duvet cover has been discontinued and is not longer available. There is a khaki color way available in the same pattern through Legacy Linens or custom through Cline Rose Designs. Both are sold "to the trade" only. Please contact for info.

Bernard Andre
サンフランシスコにあるラグジュアリーな小さなトラディショナルスタイルのおしゃれなトイレ・洗面所 (ベッセル式洗面器、家具調キャビネット、濃色木目調キャビネット、大理石の洗面台、分離型トイレ、マルチカラーの壁、無垢フローリング、石スラブタイル) の写真
サンフランシスコにあるラグジュアリーな小さなトラディショナルスタイルのおしゃれなトイレ・洗面所 (ベッセル式洗面器、家具調キャビネット、濃色木目調キャビネット、大理石の洗面台、分離型トイレ、マルチカラーの壁、無垢フローリング、石スラブタイル) の写真
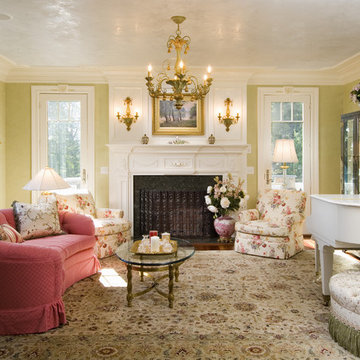
The walls were finished in a green Venetian plaster to bring extra light-reflection into the room. A handmade Agra rug was selected to enhance the green/blue palette and introduce raspberry / burgundy tones, thereby incorporating the clients' existing upholstered furnishings with new selections. The green & gilt-toned chandelier and sconces added additional sparkle in this lively, reflective room. Hand-painted details above the doors were extracted and rendered from photographed images of the rug. This ornament replaced a fabric treatment, thus allowing the doors to open freely to the outdoor patio.
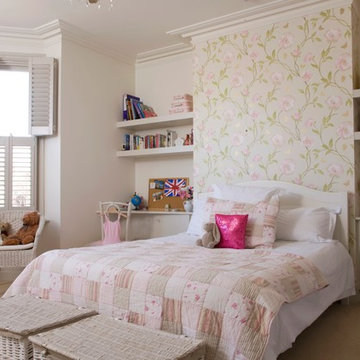
CHILDREN'S BEDROOM. This imposing, red brick, Victorian villa has wonderful proportions, so we had a great skeleton to work with. Formally quite a dark house, we used a bright colour scheme, introduced new lighting and installed plantation shutters throughout. The brief was for it to be beautifully stylish at the same time as being somewhere the family can relax. We also converted part of the double garage into a music studio for the teenage boys - complete with sound proofing!
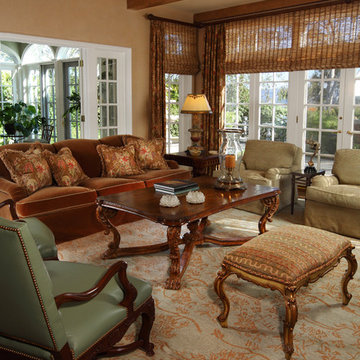
Wounderful living space, formal family room. Walls are covered with American Clay product. Custom rug of wool.
オレンジカウンティにある広いトラディショナルスタイルのおしゃれなリビング (オレンジの壁) の写真
オレンジカウンティにある広いトラディショナルスタイルのおしゃれなリビング (オレンジの壁) の写真
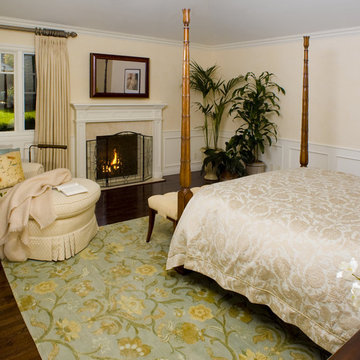
Los Altos Hills, CA.
サンフランシスコにあるトラディショナルスタイルのおしゃれな寝室 (ベージュの壁、濃色無垢フローリング、標準型暖炉) のインテリア
サンフランシスコにあるトラディショナルスタイルのおしゃれな寝室 (ベージュの壁、濃色無垢フローリング、標準型暖炉) のインテリア
トラディショナルスタイルの家の画像・アイデア
3



















