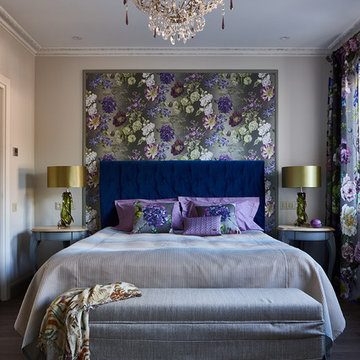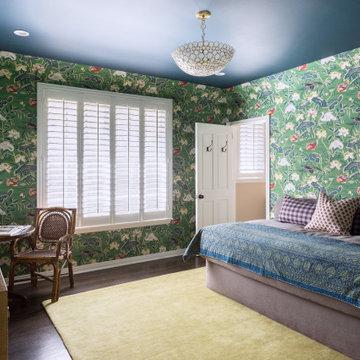トラディショナルスタイルの家の画像・アイデア

Located in one of Belleair's most exclusive gated neighborhoods, this spectacular sprawling estate was completely renovated and remodeled from top to bottom with no detail overlooked. With over 6000 feet the home still needed an addition to accommodate an exercise room and pool bath. The large patio with the pool and spa was also added to make the home inviting and deluxe.
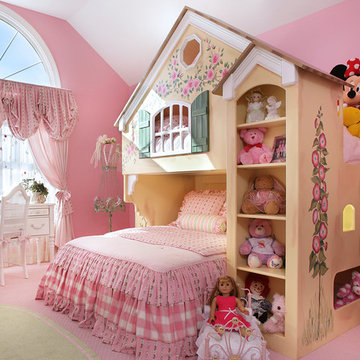
With varying and coordinated patterns and shades of pink, this ultra-feminine bedroom is the perfect refuge for a petite princess. The unique bunk bed offers plenty of storage space for toys and collections while its large size fills the volume of a 12-foot vaulted ceiling, creating a more intimate ambiance. A nature theme flows throughout the room; crisp white paint emphasizes stunning architectural details of the arched window.
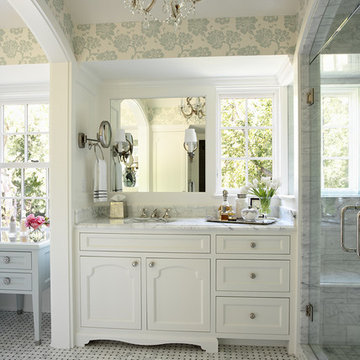
Architect: Cook Architectural Design Studio
General Contractor: Erotas Building Corp
Photo Credit: Susan Gilmore Photography
ミネアポリスにある高級な広いトラディショナルスタイルのおしゃれなマスターバスルーム (モザイクタイル、シェーカースタイル扉のキャビネット、白いキャビネット、白い壁、大理石の床、アンダーカウンター洗面器、大理石の洗面台) の写真
ミネアポリスにある高級な広いトラディショナルスタイルのおしゃれなマスターバスルーム (モザイクタイル、シェーカースタイル扉のキャビネット、白いキャビネット、白い壁、大理石の床、アンダーカウンター洗面器、大理石の洗面台) の写真
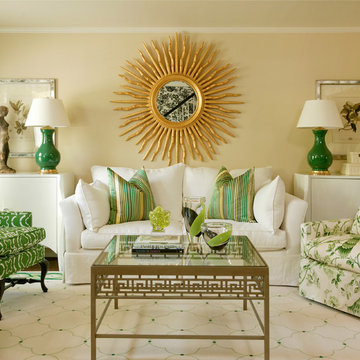
Walls are Sherwin Williams Believable Buff
リトルロックにある高級な中くらいなトラディショナルスタイルのおしゃれなリビング (ベージュの壁、暖炉なし、テレビなし) の写真
リトルロックにある高級な中くらいなトラディショナルスタイルのおしゃれなリビング (ベージュの壁、暖炉なし、テレビなし) の写真
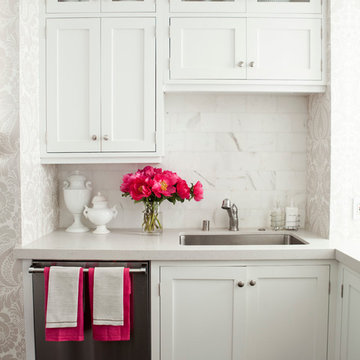
Nicole Hill Gerulat
サンフランシスコにある高級なトラディショナルスタイルのおしゃれなキッチン (シェーカースタイル扉のキャビネット、シルバーの調理設備、シングルシンク、白いキャビネット、白いキッチンパネル、石タイルのキッチンパネル、壁紙) の写真
サンフランシスコにある高級なトラディショナルスタイルのおしゃれなキッチン (シェーカースタイル扉のキャビネット、シルバーの調理設備、シングルシンク、白いキャビネット、白いキッチンパネル、石タイルのキッチンパネル、壁紙) の写真
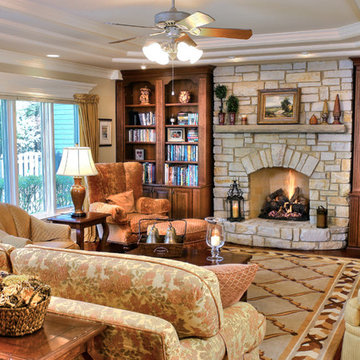
Traditional family room, in Naperville, Illinois.
The client desire was to create warm, cozy, and still elegant to welcome close friends and family.
シカゴにある高級な広いトラディショナルスタイルのおしゃれなファミリールーム (ベージュの壁、標準型暖炉、石材の暖炉まわり、埋込式メディアウォール) の写真
シカゴにある高級な広いトラディショナルスタイルのおしゃれなファミリールーム (ベージュの壁、標準型暖炉、石材の暖炉まわり、埋込式メディアウォール) の写真
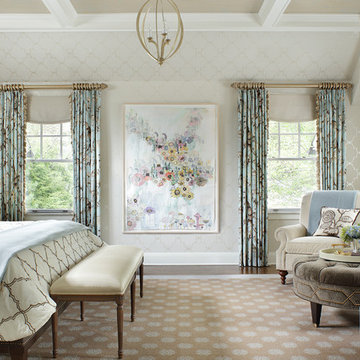
A true combination of antiques, traditional pieces and a more contemporary flair. Beautiful artwork lends sophistication to this master bedroom. Photography by Peter Rymwid.
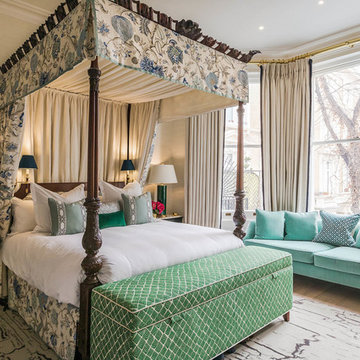
Master suite with antique four poster, reupholstered by Barlow & Barlow.
ロンドンにある広いトラディショナルスタイルのおしゃれな主寝室 (グレーの壁、淡色無垢フローリング、ベージュの床) のレイアウト
ロンドンにある広いトラディショナルスタイルのおしゃれな主寝室 (グレーの壁、淡色無垢フローリング、ベージュの床) のレイアウト
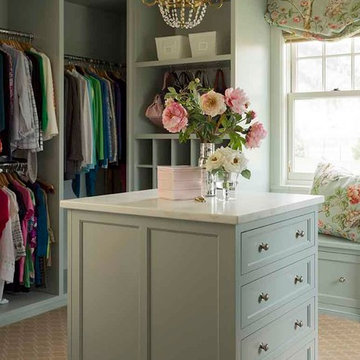
Master closet, her area. Marble topped island holds jewelry and accessories. Designed by Los Angeles interior designer Alexandra Rae
ロサンゼルスにある高級な中くらいなトラディショナルスタイルのおしゃれなフィッティングルーム (シェーカースタイル扉のキャビネット、カーペット敷き、緑のキャビネット、ベージュの床) の写真
ロサンゼルスにある高級な中くらいなトラディショナルスタイルのおしゃれなフィッティングルーム (シェーカースタイル扉のキャビネット、カーペット敷き、緑のキャビネット、ベージュの床) の写真
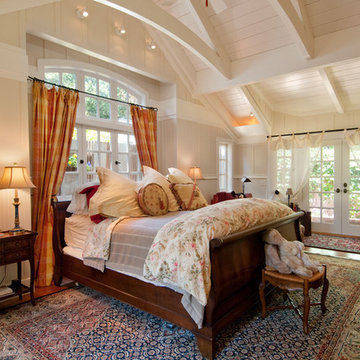
シアトルにある中くらいなトラディショナルスタイルのおしゃれな客用寝室 (ベージュの壁、無垢フローリング、コーナー設置型暖炉、石材の暖炉まわり、シアーカーテン) のレイアウト
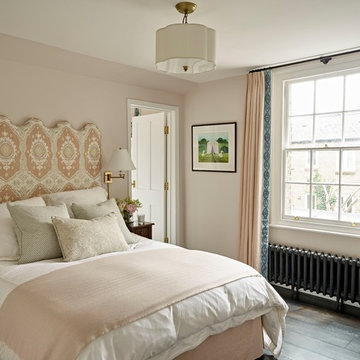
Guest bedroom in soft shades of pink. A tall patterned headboard makes for a dramatic statement above the bed, echoed in the patterned prints around the room and finished with warm brass wall lights and fittings throughout.
Photographer: Nick Smith
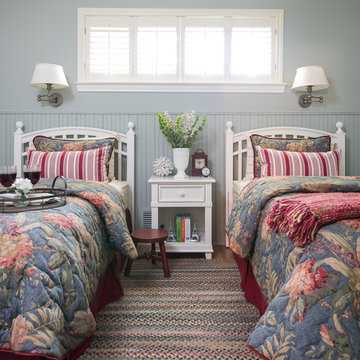
GUEST BEDROOM
Interior Design & Styling by Dona Rosene Interiors.
Photography by Michael Hunter.
ダラスにある小さなトラディショナルスタイルのおしゃれな客用寝室 (青い壁、無垢フローリング、マルチカラーの床) のレイアウト
ダラスにある小さなトラディショナルスタイルのおしゃれな客用寝室 (青い壁、無垢フローリング、マルチカラーの床) のレイアウト

This large classic family room was thoroughly redesigned into an inviting and cozy environment replete with carefully-appointed artisanal touches from floor to ceiling. Master millwork and an artful blending of color and texture frame a vision for the creation of a timeless sense of warmth within an elegant setting. To achieve this, we added a wall of paneling in green strie and a new waxed pine mantel. A central brass chandelier was positioned both to please the eye and to reign in the scale of this large space. A gilt-finished, crystal-edged mirror over the fireplace, and brown crocodile embossed leather wing chairs blissfully comingle in this enduring design that culminates with a lacquered coral sideboard that cannot but sound a joyful note of surprise, marking this room as unwaveringly unique.Peter Rymwid

Built-in storage behind sofa. The sofa is fairly lightweight and slides out easily to get to the storage area. This is a 2-room pool house / guest house. One room has a living area (shown here) and a wetbar and the other room is a bathroom with a steam shower.
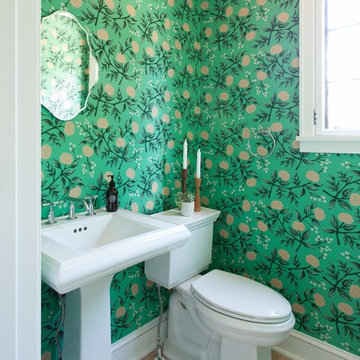
ミネアポリスにある高級な小さなトラディショナルスタイルのおしゃれなトイレ・洗面所 (分離型トイレ、緑の壁、淡色無垢フローリング、ペデスタルシンク、ベージュの床) の写真
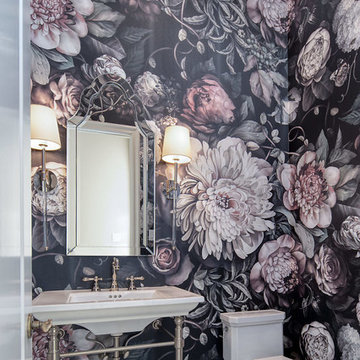
Wallpaper from Ellie Cashman in a powder bathroom
ダラスにある高級な中くらいなトラディショナルスタイルのおしゃれなトイレ・洗面所 (マルチカラーの壁、大理石の床、コンソール型シンク、マルチカラーの床) の写真
ダラスにある高級な中くらいなトラディショナルスタイルのおしゃれなトイレ・洗面所 (マルチカラーの壁、大理石の床、コンソール型シンク、マルチカラーの床) の写真
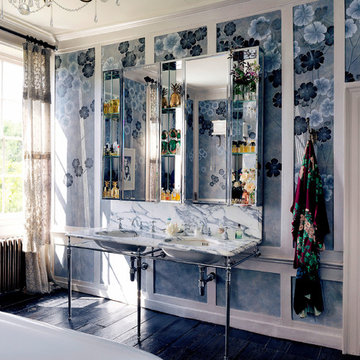
Interior Photography – Simon Brown
For its September Issue, Architectural Digest was invited to discover and unveil Kate Moss’ collaboration with the prestigious English wallpaper brand de Gournay. It is in the heart of Primrose Hill, in the fashion icon’s house, that her inimitable aesthetic sense is once yet demonstrated.
Already a long-standing de Gournay client, it should come as no surprise that she chose to join forces with the brand to create ‘Anemones in Light’, a beautiful chinoiserie wallcovering now part of the house’s permanent collection and showcased in her bathroom, reflecting her personal style: sleek and modern with a poetic touch.
This Art Deco-inspired masterpiece, made in custom Xuan paper, displays largescale hand-painted Anemones, symbol of luck according to Greek mythology. The intricate flowers, alongside shards of light hand-gilded in sterling silver metal leaf, superbly stand out on an ethereal background. This backdrop is painted in a hue named “Dusk”, referring to the supermodel’s favourite time of the day and reminiscent of “a summer night when it goes silvery-blue from the light of the moon”, as she stated in Architectural Digest.
The Double Lowther vanity basin suite, handmade using traditional methods, finds its place perfectly in this glamorous, romantic and relaxing atmosphere. Our largest basin unit constitutes a wonderful option for bathrooms providing sufficient space as this one. It features a stunning classic marble white Arabescato finish, hand-cut with detailed moulding and characterized by black veins, echoing with the flowers’ long stems. This precious piece also includes his and her deep and spacious basins, made in hand-poured china for a unique result. Its stand, created here in a chrome finish, blends in beautifully with the silver-tinted wallpaper and the embroidered curtains, made from saris, which are draped at the windows.
Last but not least: the mirrored sections, which create the illusion of a bigger room, have been designed in a way to outline the pre-existing wooden panelling with elegance. Here are displayed antique perfume bottles, golden ornaments and flowers.
de Gournay hand painted ‘Anemones in Light’ wallpaper
designed by Kate Moss in collaboration with de Gournay
‘Dusk’ design colours on custom Grey Painted Xuan Paper
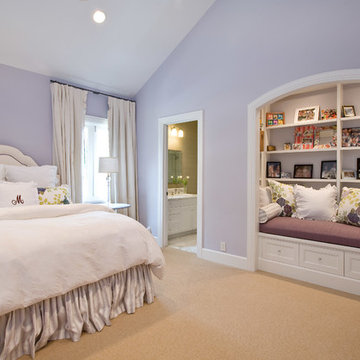
Trey Hunter Photography
ヒューストンにある中くらいなトラディショナルスタイルのおしゃれな客用寝室 (紫の壁、カーペット敷き、暖炉なし) のレイアウト
ヒューストンにある中くらいなトラディショナルスタイルのおしゃれな客用寝室 (紫の壁、カーペット敷き、暖炉なし) のレイアウト
トラディショナルスタイルの家の画像・アイデア
1



















