ブラウンのトラディショナルスタイルのキッチン (フラットパネル扉のキャビネット、セラミックタイルの床) の写真
絞り込み:
資材コスト
並び替え:今日の人気順
写真 1〜20 枚目(全 612 枚)
1/5
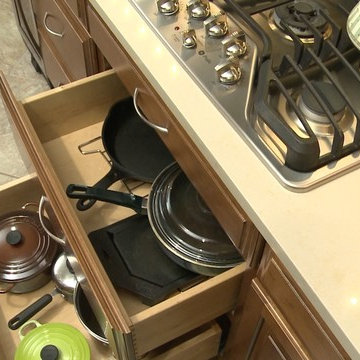
Pots and Pans Drawer used to organize cookware.
ニューヨークにある中くらいなトラディショナルスタイルのおしゃれなアイランドキッチン (中間色木目調キャビネット、シルバーの調理設備、セラミックタイルの床、アンダーカウンターシンク、フラットパネル扉のキャビネット、マルチカラーのキッチンパネル、石タイルのキッチンパネル) の写真
ニューヨークにある中くらいなトラディショナルスタイルのおしゃれなアイランドキッチン (中間色木目調キャビネット、シルバーの調理設備、セラミックタイルの床、アンダーカウンターシンク、フラットパネル扉のキャビネット、マルチカラーのキッチンパネル、石タイルのキッチンパネル) の写真
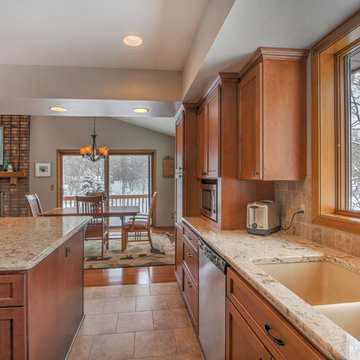
This open concept kitchen by Thompson Remodeling involved removing walls to allow open flow from the kitchen into the living and dining rooms. The star of this kitchen is the expansive island, anchored by gorgeous columns with features that include plenty of work space, built-in bookshelves, and seating for three. Perimeter cabinets are maple with a caramel, chocolate glaze finish and the island cabinetry is alder with chestnut finish. Other design details include quartz countertops and ceramic tile flooring and backsplash.
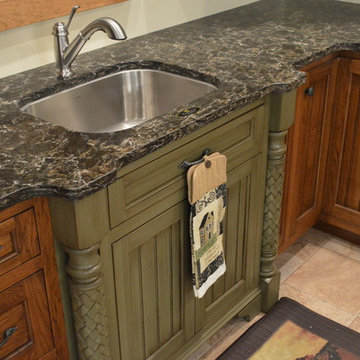
This select hickory with distressed green is the ultimate country combination.
フィラデルフィアにあるラグジュアリーな広いトラディショナルスタイルのおしゃれなキッチン (アンダーカウンターシンク、中間色木目調キャビネット、クオーツストーンカウンター、白いキッチンパネル、シルバーの調理設備、セラミックタイルの床、フラットパネル扉のキャビネット、ベージュの床) の写真
フィラデルフィアにあるラグジュアリーな広いトラディショナルスタイルのおしゃれなキッチン (アンダーカウンターシンク、中間色木目調キャビネット、クオーツストーンカウンター、白いキッチンパネル、シルバーの調理設備、セラミックタイルの床、フラットパネル扉のキャビネット、ベージュの床) の写真
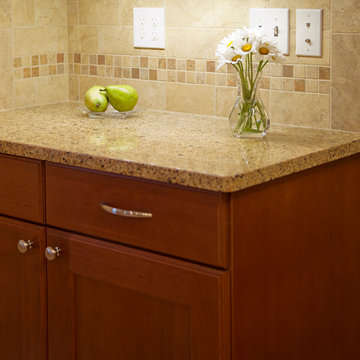
Diane Anton Photography
ボストンにある高級な広いトラディショナルスタイルのおしゃれなキッチン (ダブルシンク、フラットパネル扉のキャビネット、中間色木目調キャビネット、クオーツストーンカウンター、ベージュキッチンパネル、セラミックタイルのキッチンパネル、シルバーの調理設備、セラミックタイルの床) の写真
ボストンにある高級な広いトラディショナルスタイルのおしゃれなキッチン (ダブルシンク、フラットパネル扉のキャビネット、中間色木目調キャビネット、クオーツストーンカウンター、ベージュキッチンパネル、セラミックタイルのキッチンパネル、シルバーの調理設備、セラミックタイルの床) の写真
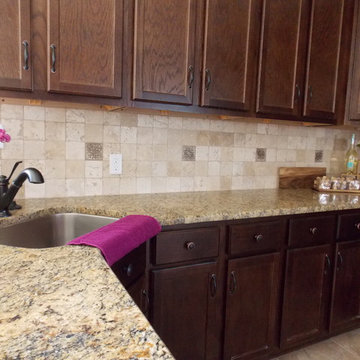
Stone back-splash with ornamentation accent pieces.
オースティンにある低価格の中くらいなトラディショナルスタイルのおしゃれなキッチン (アンダーカウンターシンク、フラットパネル扉のキャビネット、中間色木目調キャビネット、御影石カウンター、ベージュキッチンパネル、石タイルのキッチンパネル、シルバーの調理設備、セラミックタイルの床、アイランドなし) の写真
オースティンにある低価格の中くらいなトラディショナルスタイルのおしゃれなキッチン (アンダーカウンターシンク、フラットパネル扉のキャビネット、中間色木目調キャビネット、御影石カウンター、ベージュキッチンパネル、石タイルのキッチンパネル、シルバーの調理設備、セラミックタイルの床、アイランドなし) の写真

Super White Grabill custom kitchen cabinetry graces the perimeter of the room and is offset by a rich chocolate stained island. Cafe Latte Quartzite countertops were chosen to compliment the two-toned cabinetry. Two hammered pewter sinks and a custom metal and wood hood add a nice touch of sparkle. The tall refrigerator and freezer doors were paneled in wood with a curved leaded patterned antique mirrors to reflect the day as it goes by.
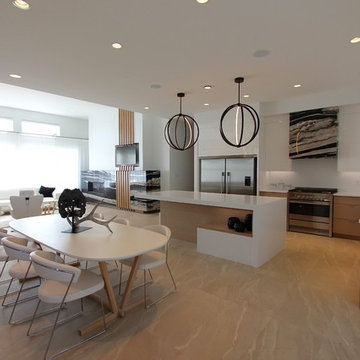
他の地域にある広いトラディショナルスタイルのおしゃれなキッチン (フラットパネル扉のキャビネット、淡色木目調キャビネット、クオーツストーンカウンター、白いキッチンパネル、シルバーの調理設備、セラミックタイルの床) の写真
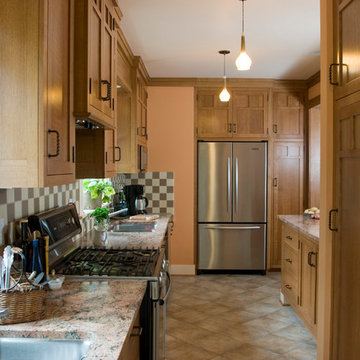
Built for a small home in the craftsman style with appropriate detail and an eye focused on “beauty, utility and the rate of return”.
Image # 20795.2
photograph by: Michael Meyers
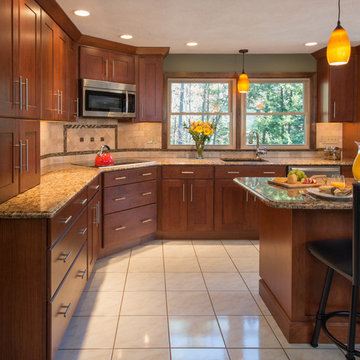
マンチェスターにあるお手頃価格のトラディショナルスタイルのおしゃれなキッチン (シングルシンク、フラットパネル扉のキャビネット、中間色木目調キャビネット、御影石カウンター、マルチカラーのキッチンパネル、セラミックタイルのキッチンパネル、シルバーの調理設備、セラミックタイルの床、白い床) の写真
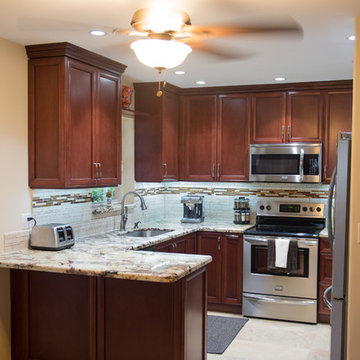
This peninsula has a storage cabinet with pullout shelf and touch latch instead pulls. Extra storage space with easy access.
Photos by Simpson Photography
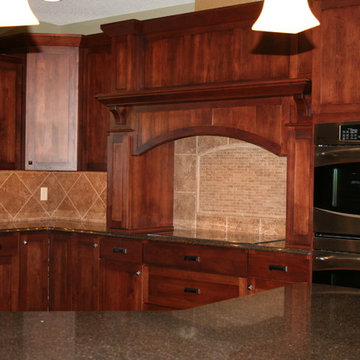
massive cherry craftsman style cabinets with storage galore. Built in double ovens and cooktop set in durable quarts counter tops for easy cleaning and great look.
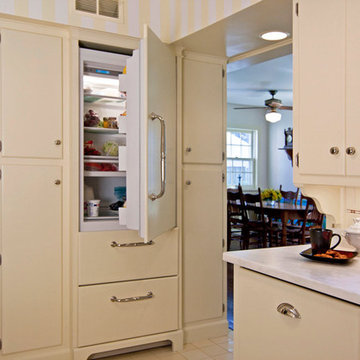
The homeowners wanted to keep the look of their old kitchen while having the best of modern living. Mosby tweaked the floorplan for better organization and function, and upgraded the appliances and finishes. At first glance, it looks like the same kitchen, but just so much better!
Half of the cabinets are original; the other half are custom replications by Mosby carpenters. Can you tell which is which?
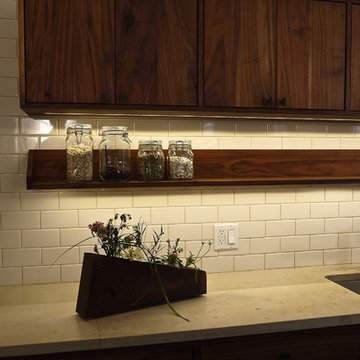
Aaron Kllc
サンフランシスコにあるお手頃価格の中くらいなトラディショナルスタイルのおしゃれなキッチン (アンダーカウンターシンク、フラットパネル扉のキャビネット、濃色木目調キャビネット、ライムストーンカウンター、白いキッチンパネル、サブウェイタイルのキッチンパネル、シルバーの調理設備、セラミックタイルの床) の写真
サンフランシスコにあるお手頃価格の中くらいなトラディショナルスタイルのおしゃれなキッチン (アンダーカウンターシンク、フラットパネル扉のキャビネット、濃色木目調キャビネット、ライムストーンカウンター、白いキッチンパネル、サブウェイタイルのキッチンパネル、シルバーの調理設備、セラミックタイルの床) の写真
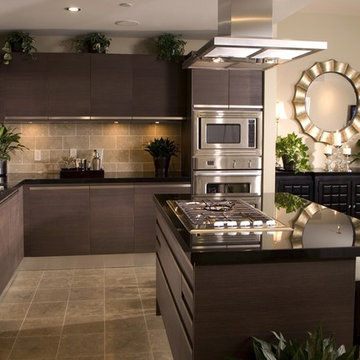
Modern kitchen design with dark tone cabinets (espresso maple color).
ロサンゼルスにある高級な中くらいなトラディショナルスタイルのおしゃれなキッチン (ダブルシンク、フラットパネル扉のキャビネット、濃色木目調キャビネット、人工大理石カウンター、シルバーの調理設備、セラミックタイルの床、ベージュキッチンパネル、セラミックタイルのキッチンパネル) の写真
ロサンゼルスにある高級な中くらいなトラディショナルスタイルのおしゃれなキッチン (ダブルシンク、フラットパネル扉のキャビネット、濃色木目調キャビネット、人工大理石カウンター、シルバーの調理設備、セラミックタイルの床、ベージュキッチンパネル、セラミックタイルのキッチンパネル) の写真
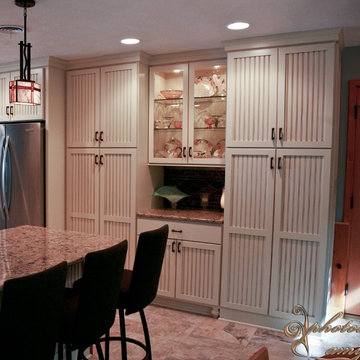
Photography by Amy Everding
他の地域にある小さなトラディショナルスタイルのおしゃれなキッチン (アンダーカウンターシンク、フラットパネル扉のキャビネット、ベージュのキャビネット、クオーツストーンカウンター、茶色いキッチンパネル、シルバーの調理設備、セラミックタイルのキッチンパネル、セラミックタイルの床、グレーの床) の写真
他の地域にある小さなトラディショナルスタイルのおしゃれなキッチン (アンダーカウンターシンク、フラットパネル扉のキャビネット、ベージュのキャビネット、クオーツストーンカウンター、茶色いキッチンパネル、シルバーの調理設備、セラミックタイルのキッチンパネル、セラミックタイルの床、グレーの床) の写真
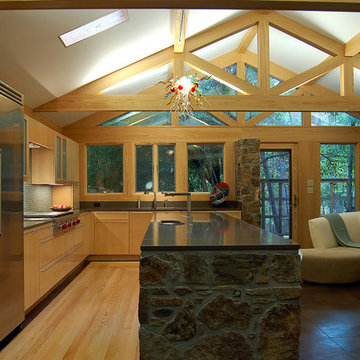
リトルロックにある広いトラディショナルスタイルのおしゃれなキッチン (フラットパネル扉のキャビネット、マルチカラーのキッチンパネル、セラミックタイルのキッチンパネル、シルバーの調理設備、シングルシンク、中間色木目調キャビネット、御影石カウンター、セラミックタイルの床) の写真
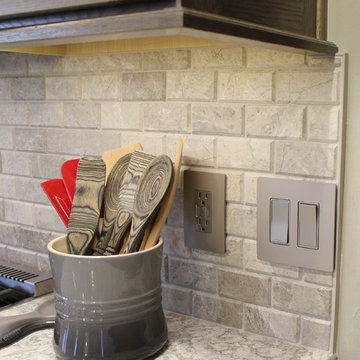
Dura Supreme Cabinetry in the Highland door, Red Oak wood, and gray "Heather" stain. Paired with Viking cooking appliances, Gray Limestone tile, and Cambria Quartz in the Berwyn design. Quad Cities area kitchen remodeled from start to finish by Village Home Stores.
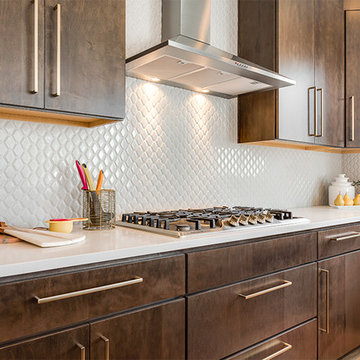
Ann Parris
ソルトレイクシティにある高級な中くらいなトラディショナルスタイルのおしゃれなキッチン (アンダーカウンターシンク、フラットパネル扉のキャビネット、茶色いキャビネット、クオーツストーンカウンター、白いキッチンパネル、セラミックタイルのキッチンパネル、シルバーの調理設備、セラミックタイルの床、ベージュの床) の写真
ソルトレイクシティにある高級な中くらいなトラディショナルスタイルのおしゃれなキッチン (アンダーカウンターシンク、フラットパネル扉のキャビネット、茶色いキャビネット、クオーツストーンカウンター、白いキッチンパネル、セラミックタイルのキッチンパネル、シルバーの調理設備、セラミックタイルの床、ベージュの床) の写真
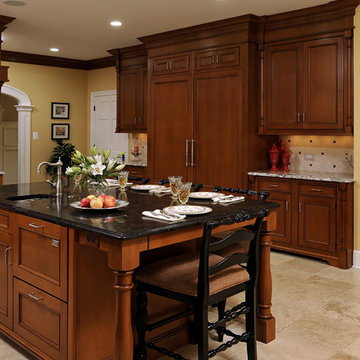
© Bob Narod Photography/BOWA
The large scale home renovation of this stately Great Falls residence began with a call to BOWA while the house was up for sale. A pre-purchase consultation provided the client with a variety of solutions for transforming this property into a home for their young family. As soon as the “SOLD” sign came down, the trucks rolled in.
On the main level, work by the design build contractor included an extensive kitchen and family room remodeling project enhanced by new space created for a breakfast room. Directly off the light-filled addition is a beautiful screened porch, which looks out on a stunning outdoor renovation
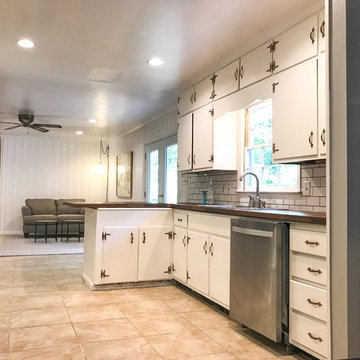
アトランタにある広いトラディショナルスタイルのおしゃれなキッチン (フラットパネル扉のキャビネット、白いキャビネット、白いキッチンパネル、磁器タイルのキッチンパネル、ドロップインシンク、シルバーの調理設備、セラミックタイルの床、ベージュの床) の写真
ブラウンのトラディショナルスタイルのキッチン (フラットパネル扉のキャビネット、セラミックタイルの床) の写真
1